Kitchen
Refine by:
Budget
Sort by:Popular Today
1 - 20 of 240 photos

Inspiration for a large world-inspired l-shaped open plan kitchen in Hawaii with a submerged sink, shaker cabinets, white cabinets, multi-coloured splashback, matchstick tiled splashback, stainless steel appliances, dark hardwood flooring, an island, brown floors, white worktops and composite countertops.

Photo of a contemporary single-wall open plan kitchen in Moscow with flat-panel cabinets, blue cabinets, grey splashback, stone slab splashback, black appliances, medium hardwood flooring, no island, brown floors and grey worktops.

Open floating shelves and expressive cabinet details keep an otherwise modest kitchen quite contemporary.
Inspiration for a small scandi galley open plan kitchen in Calgary with a submerged sink, flat-panel cabinets, light wood cabinets, engineered stone countertops, white splashback, ceramic splashback, stainless steel appliances, light hardwood flooring, an island, white worktops and beige floors.
Inspiration for a small scandi galley open plan kitchen in Calgary with a submerged sink, flat-panel cabinets, light wood cabinets, engineered stone countertops, white splashback, ceramic splashback, stainless steel appliances, light hardwood flooring, an island, white worktops and beige floors.

Medium sized traditional u-shaped open plan kitchen in Orange County with a submerged sink, shaker cabinets, multi-coloured splashback, an island, white worktops, grey cabinets, engineered stone countertops, cement tile splashback, stainless steel appliances, medium hardwood flooring and beige floors.

The Port Ludlow Residence is a compact, 2400 SF modern house located on a wooded waterfront property at the north end of the Hood Canal, a long, fjord-like arm of western Puget Sound. The house creates a simple glazed living space that opens up to become a front porch to the beautiful Hood Canal.
The east-facing house is sited along a high bank, with a wonderful view of the water. The main living volume is completely glazed, with 12-ft. high glass walls facing the view and large, 8-ft.x8-ft. sliding glass doors that open to a slightly raised wood deck, creating a seamless indoor-outdoor space. During the warm summer months, the living area feels like a large, open porch. Anchoring the north end of the living space is a two-story building volume containing several bedrooms and separate his/her office spaces.
The interior finishes are simple and elegant, with IPE wood flooring, zebrawood cabinet doors with mahogany end panels, quartz and limestone countertops, and Douglas Fir trim and doors. Exterior materials are completely maintenance-free: metal siding and aluminum windows and doors. The metal siding has an alternating pattern using two different siding profiles.
The house has a number of sustainable or “green” building features, including 2x8 construction (40% greater insulation value); generous glass areas to provide natural lighting and ventilation; large overhangs for sun and rain protection; metal siding (recycled steel) for maximum durability, and a heat pump mechanical system for maximum energy efficiency. Sustainable interior finish materials include wood cabinets, linoleum floors, low-VOC paints, and natural wool carpet.
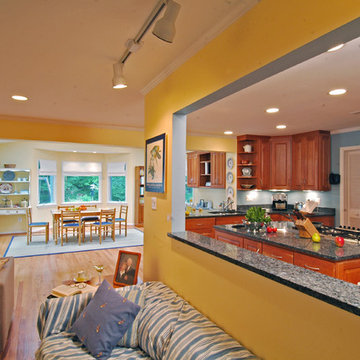
This is an example of a classic open plan kitchen in DC Metro with stainless steel appliances, granite worktops, raised-panel cabinets and medium wood cabinets.
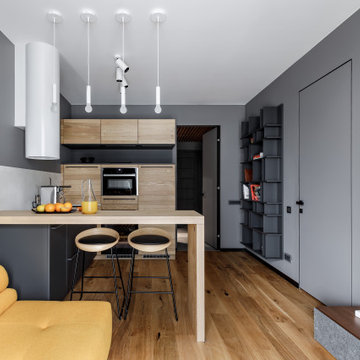
Photo of a medium sized contemporary u-shaped open plan kitchen in Saint Petersburg with flat-panel cabinets, light wood cabinets, wood worktops, white splashback, integrated appliances, medium hardwood flooring, a breakfast bar, brown floors and beige worktops.

Mauricio Fuertes | Susanna Cots Interior Design
This is an example of a medium sized contemporary l-shaped open plan kitchen in Barcelona with black cabinets, a submerged sink, flat-panel cabinets, black splashback, black appliances, light hardwood flooring, a breakfast bar, beige floors and black worktops.
This is an example of a medium sized contemporary l-shaped open plan kitchen in Barcelona with black cabinets, a submerged sink, flat-panel cabinets, black splashback, black appliances, light hardwood flooring, a breakfast bar, beige floors and black worktops.
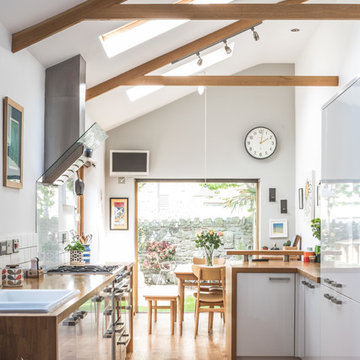
Charlie O'Beirne
This is an example of a medium sized country u-shaped open plan kitchen in Other with flat-panel cabinets, white cabinets, wood worktops, white splashback, integrated appliances, medium hardwood flooring, a breakfast bar, brown floors, brown worktops and a built-in sink.
This is an example of a medium sized country u-shaped open plan kitchen in Other with flat-panel cabinets, white cabinets, wood worktops, white splashback, integrated appliances, medium hardwood flooring, a breakfast bar, brown floors, brown worktops and a built-in sink.
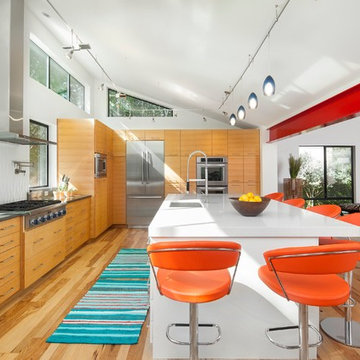
The new kitchen addition allows for a large island kitchen and much brighter kitchen. The powder coated red steel beam allows the previous exterior wall to be removed and the new kitchen to be completely open tot he family room. The large island allows for cooking, eating, homework, and all sorts of family life to occur concurrently, plus add a a lot of extra storage on the seating side. The track lighting gives a contemporary feel and allow the lights to be targeted to the exact places light is needed. New wood floors throughout seamlessly tie the existing family room to the new kitchen and new second living room. The ceiling slopes back up creating a dynamic ceiling and allowing for a lot of light from the clerestory windows.
Photo by Tre Dunham

A view of the kitchen with white marble counters, white lacquer cabinets and a white glass back splash.
Design ideas for a medium sized modern galley open plan kitchen in Los Angeles with stainless steel appliances, an integrated sink, flat-panel cabinets, white cabinets, marble worktops, white splashback, glass sheet splashback, medium hardwood flooring and an island.
Design ideas for a medium sized modern galley open plan kitchen in Los Angeles with stainless steel appliances, an integrated sink, flat-panel cabinets, white cabinets, marble worktops, white splashback, glass sheet splashback, medium hardwood flooring and an island.
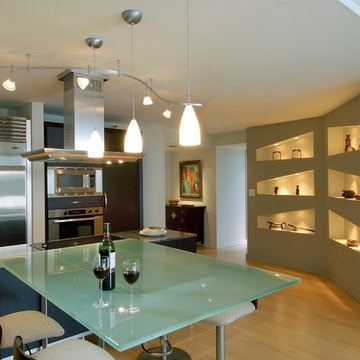
This is an example of a contemporary open plan kitchen in Hawaii with glass worktops, stainless steel appliances and turquoise worktops.

Small contemporary galley open plan kitchen in Osaka with medium hardwood flooring, glass-front cabinets, orange cabinets, wood worktops, stainless steel appliances, an island, brown floors and brown worktops.
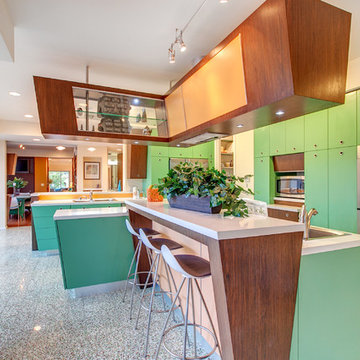
Retro l-shaped open plan kitchen in San Diego with flat-panel cabinets, engineered stone countertops, stainless steel appliances, an island and green cabinets.
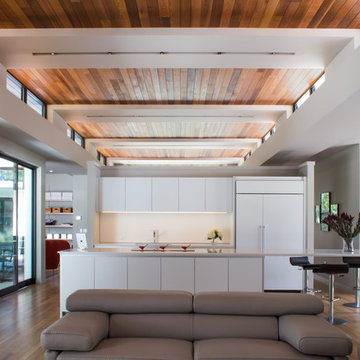
Ruth DiPietro
Design ideas for a modern galley open plan kitchen in Nashville with flat-panel cabinets, white cabinets, integrated appliances, engineered stone countertops and white splashback.
Design ideas for a modern galley open plan kitchen in Nashville with flat-panel cabinets, white cabinets, integrated appliances, engineered stone countertops and white splashback.
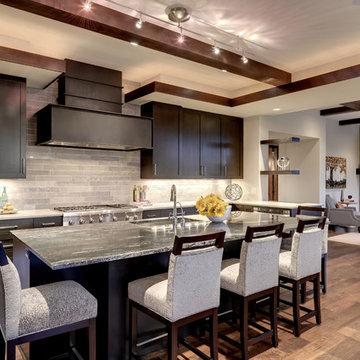
Spacecrafting/Architectural Photography
Photo of a classic open plan kitchen in Minneapolis with a submerged sink, shaker cabinets, dark wood cabinets, grey splashback and stainless steel appliances.
Photo of a classic open plan kitchen in Minneapolis with a submerged sink, shaker cabinets, dark wood cabinets, grey splashback and stainless steel appliances.
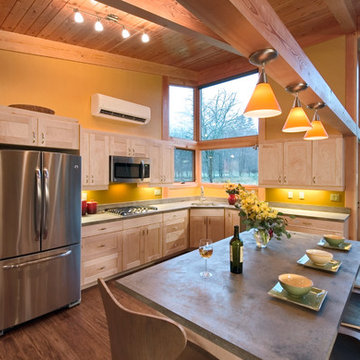
Location: Whidbey Island, WA
Photography by Dale Lang
Medium sized contemporary l-shaped open plan kitchen in Seattle with concrete worktops, shaker cabinets, light wood cabinets, stainless steel appliances, a submerged sink, medium hardwood flooring, an island and brown floors.
Medium sized contemporary l-shaped open plan kitchen in Seattle with concrete worktops, shaker cabinets, light wood cabinets, stainless steel appliances, a submerged sink, medium hardwood flooring, an island and brown floors.

Kitchen | Custom home Studio of LS3P ASSOCIATES LTD. | Photo by Inspiro8 Studio.
This is an example of a large rustic u-shaped open plan kitchen in Other with light hardwood flooring, integrated appliances, flat-panel cabinets, light wood cabinets, a submerged sink, composite countertops, grey splashback, stone tiled splashback, a breakfast bar and beige floors.
This is an example of a large rustic u-shaped open plan kitchen in Other with light hardwood flooring, integrated appliances, flat-panel cabinets, light wood cabinets, a submerged sink, composite countertops, grey splashback, stone tiled splashback, a breakfast bar and beige floors.
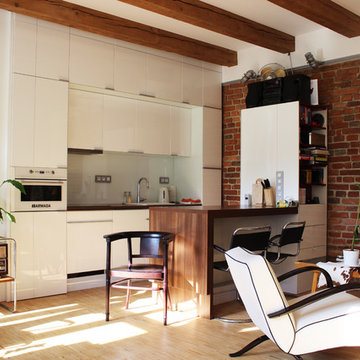
Martin Hulala © 2013 Houzz
http://www.houzz.com/ideabooks/10739090/list/My-Houzz--DIY-Love-Pays-Off-in-a-Small-Prague-Apartment
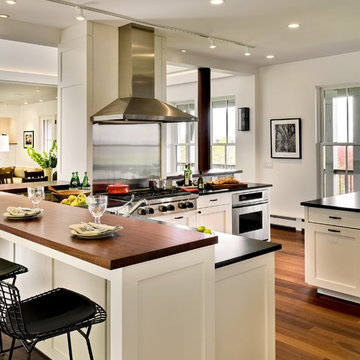
Rob Karosis Photography
www.robkarosis.com
Contemporary open plan kitchen in Burlington with stainless steel appliances, soapstone worktops, shaker cabinets and white cabinets.
Contemporary open plan kitchen in Burlington with stainless steel appliances, soapstone worktops, shaker cabinets and white cabinets.
1