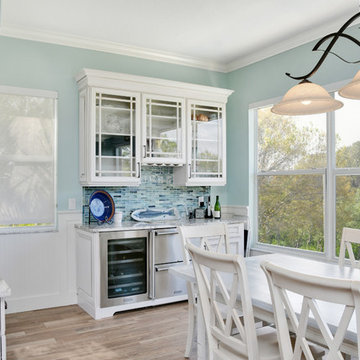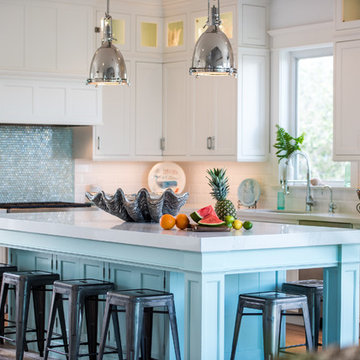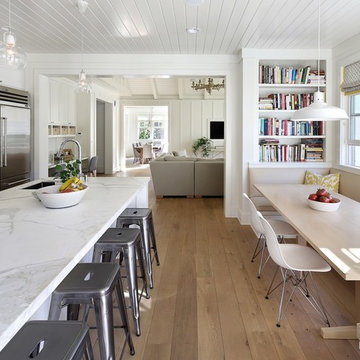Open Plan Kitchen with a Submerged Sink Ideas and Designs
Refine by:
Budget
Sort by:Popular Today
101 - 120 of 151,580 photos
Item 1 of 3

This classic DEANE Inc kitchen has all the greatest custom features from its unique carriage doors allowing for a rush of sunlight, as well as it’s stainless steel accents through the custom cabinetry and the countertop stools. The white marble countertop and fresh white tiled backsplash also creates a clean look.

Jenn Baker
Design ideas for a large industrial l-shaped open plan kitchen in Dallas with a submerged sink, flat-panel cabinets, light wood cabinets, marble worktops, white splashback, wood splashback, stainless steel appliances, concrete flooring and an island.
Design ideas for a large industrial l-shaped open plan kitchen in Dallas with a submerged sink, flat-panel cabinets, light wood cabinets, marble worktops, white splashback, wood splashback, stainless steel appliances, concrete flooring and an island.

Mid-century modern kitchen design featuring:
- Kraftmaid Vantage cabinets (Barnet Golden Lager) with quartersawn maple slab fronts and tab cabinet pulls
- Island Stone Wave glass backsplash tile
- White quartz countertops
- Thermador range and dishwasher
- Cedar & Moss mid-century brass light fixtures
- Concealed undercabinet plug mold receptacles
- Undercabinet LED lighting
- Faux-wood porcelain tile for island paneling

Photography by John Merkl
This is an example of a large classic galley open plan kitchen in San Francisco with a submerged sink, white cabinets, white splashback, metro tiled splashback, stainless steel appliances, light hardwood flooring, an island, shaker cabinets, beige floors, composite countertops and black worktops.
This is an example of a large classic galley open plan kitchen in San Francisco with a submerged sink, white cabinets, white splashback, metro tiled splashback, stainless steel appliances, light hardwood flooring, an island, shaker cabinets, beige floors, composite countertops and black worktops.

Beautiful Coastal Style kitchen with beverage bar.
Large beach style l-shaped open plan kitchen in Tampa with a submerged sink, raised-panel cabinets, white cabinets, marble worktops, blue splashback, ceramic splashback, stainless steel appliances, light hardwood flooring, an island and brown floors.
Large beach style l-shaped open plan kitchen in Tampa with a submerged sink, raised-panel cabinets, white cabinets, marble worktops, blue splashback, ceramic splashback, stainless steel appliances, light hardwood flooring, an island and brown floors.

Inspiration for a large traditional open plan kitchen in Boston with a submerged sink, white cabinets, quartz worktops, white splashback, marble splashback, stainless steel appliances, slate flooring, an island, grey floors and recessed-panel cabinets.

Geneva Cabinet Company, LLC., Authorized Dealer for Medallion Cabinetry., Lowell Management Services, Inc, Builder
Victoria McHugh Photography
Knotty Alder cabinetry, full height brick backsplash, stainless steel hood
This rustic lake house retreat features an open concept kitchen plan with impressive uninterupted views. Medallion Cabinetry was used in Knotty Alder with a Natural glaze with distressing. This is the Brookhill raised panel door style. The hardware is Schlub Ancient Bronze. Every convenience has been built into this kitchen including pull out trash bins, tray dividers, pull-out spice reacts, roll out trays, and specialty crown molding and under cabinet and base molding details.

Nick Springett Photography
Photo of a large contemporary l-shaped open plan kitchen in Los Angeles with a submerged sink, flat-panel cabinets, stainless steel appliances, an island, grey cabinets, engineered stone countertops, white splashback, marble splashback, porcelain flooring and beige floors.
Photo of a large contemporary l-shaped open plan kitchen in Los Angeles with a submerged sink, flat-panel cabinets, stainless steel appliances, an island, grey cabinets, engineered stone countertops, white splashback, marble splashback, porcelain flooring and beige floors.

A fantastic handle-less style kitchen with a chic and modern vibrancy, contrasting natural hues of deep green and walnut timber, with beautiful bronze and Carrara marble overlays.

The custom bifold doors open out to create space that is easily accessible to the main kitchen.
Design ideas for a medium sized contemporary l-shaped open plan kitchen in Sydney with a submerged sink, shaker cabinets, white cabinets, granite worktops, white splashback, stone tiled splashback, stainless steel appliances, porcelain flooring and an island.
Design ideas for a medium sized contemporary l-shaped open plan kitchen in Sydney with a submerged sink, shaker cabinets, white cabinets, granite worktops, white splashback, stone tiled splashback, stainless steel appliances, porcelain flooring and an island.

Jack Bates Photography
This is an example of a medium sized beach style l-shaped open plan kitchen in Other with a submerged sink, shaker cabinets, white cabinets, marble worktops, white splashback, metro tiled splashback, stainless steel appliances, dark hardwood flooring and an island.
This is an example of a medium sized beach style l-shaped open plan kitchen in Other with a submerged sink, shaker cabinets, white cabinets, marble worktops, white splashback, metro tiled splashback, stainless steel appliances, dark hardwood flooring and an island.

Three level island...
The homeowner’s wanted a large galley style kitchen with island. It was important to the wife the island be unique and serve many purposes. Our team used Google Sketchup to produce and present concept after concept. Each revision brought us closer to what you see. The final design boasted a two sided island (yes, there is storage under the bar) 6” thick cantilevered bar ledge over a steel armature, and waterfall counter tops on both ends. On one end we had a slit fabricated to receive one side of a tempered glass counter top. The other side is supported by a stainless steel inverted U. The couple usually enjoys breakfast or coffee and the morning news at this quaint spot.
Photography by Juliana Franco

The builder, Stellar Blu, wanted something a little different for this Parade of Homes home but Wake Forest can be a tricky market and so it was important to maintain marketability. We chose to use leaded glass, LED in cabinet lighting and other subtile features to create a timeless design.
Photo by Tad Davis Photography

Martha O'Hara Interiors, Furnishings & Photo Styling | John Kraemer & Sons, Builder | Charlie and Co Design, Architect | Corey Gaffer Photography
Please Note: All “related,” “similar,” and “sponsored” products tagged or listed by Houzz are not actual products pictured. They have not been approved by Martha O’Hara Interiors nor any of the professionals credited. For information about our work, please contact design@oharainteriors.com.

Robin Subar Photography
This is an example of a large classic l-shaped open plan kitchen in Chicago with a submerged sink, recessed-panel cabinets, white cabinets, granite worktops, grey splashback, stone tiled splashback, stainless steel appliances and porcelain flooring.
This is an example of a large classic l-shaped open plan kitchen in Chicago with a submerged sink, recessed-panel cabinets, white cabinets, granite worktops, grey splashback, stone tiled splashback, stainless steel appliances and porcelain flooring.

A Brilliant Photo - Agnieszka Wormus
This is an example of an expansive traditional l-shaped open plan kitchen in Denver with a submerged sink, recessed-panel cabinets, medium wood cabinets, granite worktops, multi-coloured splashback, stone slab splashback, stainless steel appliances, medium hardwood flooring and a breakfast bar.
This is an example of an expansive traditional l-shaped open plan kitchen in Denver with a submerged sink, recessed-panel cabinets, medium wood cabinets, granite worktops, multi-coloured splashback, stone slab splashback, stainless steel appliances, medium hardwood flooring and a breakfast bar.

Design ideas for a large traditional l-shaped open plan kitchen in Miami with a submerged sink, shaker cabinets, grey cabinets, multi-coloured splashback, matchstick tiled splashback, integrated appliances, an island, limestone worktops, porcelain flooring and beige floors.

Design Build Phi Builders + Architects
Custom Cabinetry Phi Builders + Architects
Sarah Szwajkos Photography
Cabinet Paint - Benjamin Moore Spectra Blue
Trim Paint - Benjamin Moore Cotton Balls
Wall Paint - Benjamin Moore Winds Breath

The vertically-laid glass mosaic backsplash adds a beautiful and modern detail that frames the stainless steel range hood to create a grand focal point from across the room. The neutral color palette keeps the space feeling crisp and light, working harmoniously with the Northwest view outside.
Patrick Barta Photography

Photograph by Bernard André
Inspiration for a country open plan kitchen in San Francisco with a submerged sink, white cabinets and stainless steel appliances.
Inspiration for a country open plan kitchen in San Francisco with a submerged sink, white cabinets and stainless steel appliances.
Open Plan Kitchen with a Submerged Sink Ideas and Designs
6