Open Plan Kitchen with a Submerged Sink Ideas and Designs
Refine by:
Budget
Sort by:Popular Today
141 - 160 of 151,485 photos
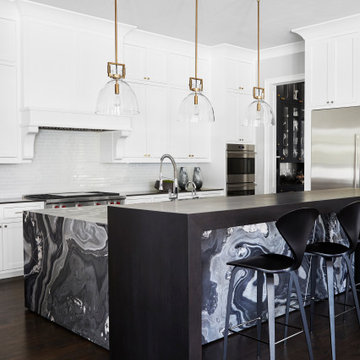
Inspiration for a large contemporary l-shaped open plan kitchen in Dallas with a submerged sink, recessed-panel cabinets, white cabinets, quartz worktops, black splashback, glass tiled splashback, stainless steel appliances, dark hardwood flooring, an island, brown floors and black worktops.
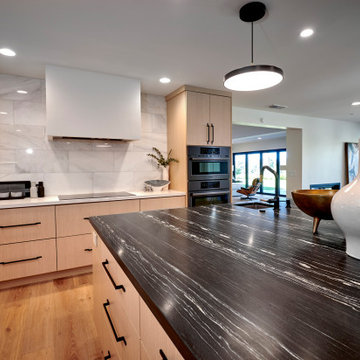
New to the area, this client wanted to modernize and clean up this older 1980's home on one floor covering 3500 sq ft. on the golf course. Clean lines and a neutral material palette blends the home into the landscape, while careful craftsmanship gives the home a clean and contemporary appearance.
We first met the client when we were asked to re-design the client future kitchen. The layout was not making any progress with the architect, so they asked us to step and give them a hand. The outcome is wonderful, full and expanse kitchen. The kitchen lead to assisting the client throughout the entire home.
We were also challenged to meet the clients desired design details but also to meet a certain budget number.
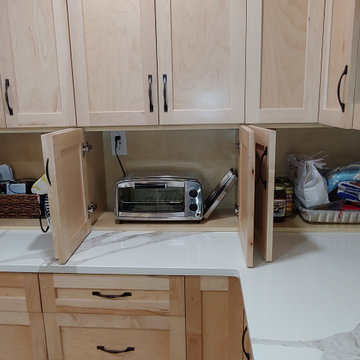
Every garage has a purpose!
Inspiration for a large world-inspired u-shaped open plan kitchen in Tampa with a submerged sink, shaker cabinets, light wood cabinets, engineered stone countertops, multi-coloured splashback, cement tile splashback, stainless steel appliances, ceramic flooring, an island, beige floors and white worktops.
Inspiration for a large world-inspired u-shaped open plan kitchen in Tampa with a submerged sink, shaker cabinets, light wood cabinets, engineered stone countertops, multi-coloured splashback, cement tile splashback, stainless steel appliances, ceramic flooring, an island, beige floors and white worktops.
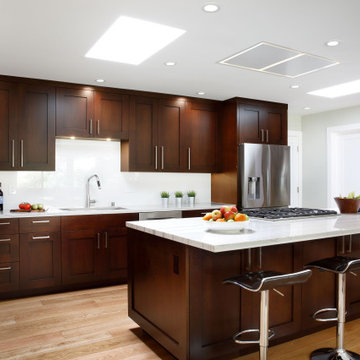
Inspiration for a large contemporary l-shaped open plan kitchen in San Francisco with a submerged sink, shaker cabinets, medium wood cabinets, quartz worktops, white splashback, porcelain splashback, stainless steel appliances, light hardwood flooring, an island and white worktops.
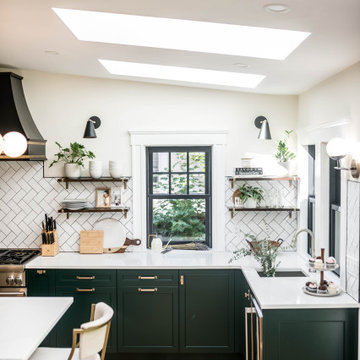
Industrial transitional English style kitchen. The addition and remodeling were designed to keep the outdoors inside. Replaced the uppers and prioritized windows connected to key parts of the backyard and having open shelvings with walnut and brass details.
Custom dark cabinets made locally. Designed to maximize the storage and performance of a growing family and host big gatherings. The large island was a key goal of the homeowners with the abundant seating and the custom booth opposite to the range area. The booth was custom built to match the client's favorite dinner spot. In addition, we created a more New England style mudroom in connection with the patio. And also a full pantry with a coffee station and pocket doors.

Colin Price Photography
This is an example of a large eclectic l-shaped open plan kitchen in San Francisco with a submerged sink, shaker cabinets, blue cabinets, engineered stone countertops, blue splashback, ceramic splashback, stainless steel appliances, medium hardwood flooring, an island and white worktops.
This is an example of a large eclectic l-shaped open plan kitchen in San Francisco with a submerged sink, shaker cabinets, blue cabinets, engineered stone countertops, blue splashback, ceramic splashback, stainless steel appliances, medium hardwood flooring, an island and white worktops.
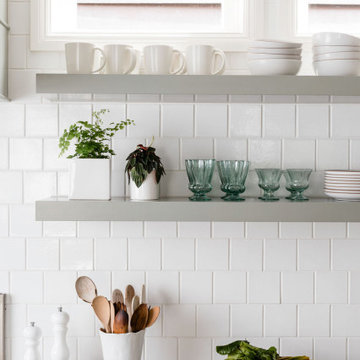
Using fresh white backsplash tile paired with white grout creates a subtly textured backdrop to this San Francisco kitchen.
DESIGN
Caitlin Flemming
PHOTOS
Stephanie Russo
Tile Shown: 4x4 in White Wash
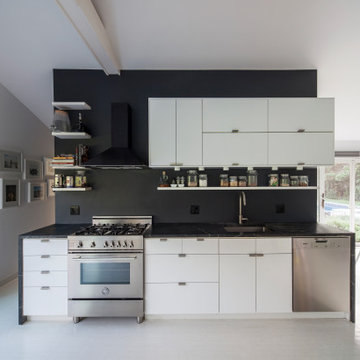
Photo of a contemporary single-wall open plan kitchen in New York with a submerged sink, flat-panel cabinets, white cabinets, stainless steel appliances, no island, white floors and black worktops.
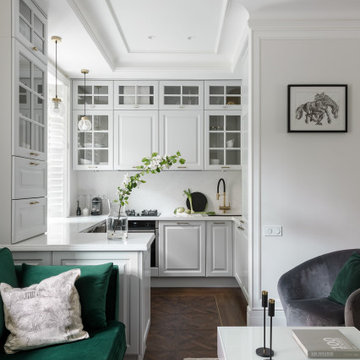
Photo of a medium sized scandinavian u-shaped open plan kitchen in Saint Petersburg with a submerged sink, recessed-panel cabinets, grey cabinets, engineered stone countertops, white splashback, engineered quartz splashback, black appliances, vinyl flooring, a breakfast bar, brown floors and white worktops.
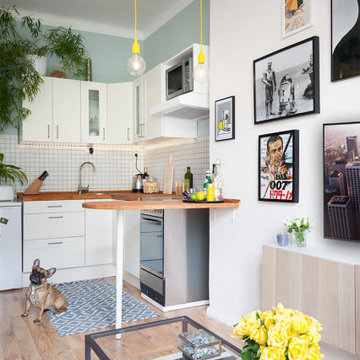
Design ideas for a small scandi l-shaped open plan kitchen in London with a submerged sink, shaker cabinets, white cabinets, wood worktops, white splashback, ceramic splashback, stainless steel appliances, laminate floors and a breakfast bar.

Inspiration for a large contemporary l-shaped open plan kitchen in Tampa with a submerged sink, flat-panel cabinets, grey cabinets, granite worktops, grey splashback, granite splashback, stainless steel appliances, porcelain flooring, an island, beige floors, grey worktops, a drop ceiling and a vaulted ceiling.

May Construction’s Design team drew up plans for a completely new layout, a fully remodeled kitchen which is now open and flows directly into the family room, making cooking, dining, and entertaining easy with a space that is full of style and amenities to fit this modern family's needs. Budget analysis and project development by: May Construction

Nestled inside a beautiful modernist home that began its charismatic existence in the 70’s, you will find this Cherrybrook Kitchen. The kitchen design emanates warmth, elegance and beauty through the combination of textures, modern lines, luxury appliances and minimalist style. Wood grain and marble textures work together to add detail and character to the space. The paired back colour palette is highlighted by a dark wood grain but softened by the light shelving and flooring, offering depth and sophistication.

Design ideas for a large contemporary single-wall open plan kitchen in Saint Petersburg with a submerged sink, flat-panel cabinets, beige cabinets, engineered stone countertops, white splashback, porcelain splashback, black appliances, porcelain flooring, an island, white floors, white worktops and a drop ceiling.
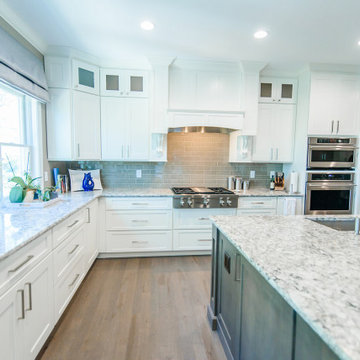
Photo of a large traditional l-shaped open plan kitchen in St Louis with a submerged sink, shaker cabinets, medium wood cabinets, engineered stone countertops, grey splashback, ceramic splashback, stainless steel appliances, light hardwood flooring, an island and multicoloured worktops.
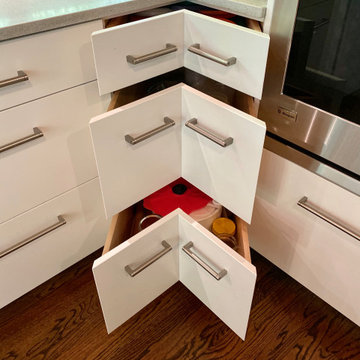
Photo of a medium sized contemporary l-shaped open plan kitchen in Raleigh with a submerged sink, flat-panel cabinets, white cabinets, engineered stone countertops, blue splashback, glass tiled splashback, stainless steel appliances, dark hardwood flooring, an island, brown floors, grey worktops and exposed beams.

Gorgeous French Country style kitchen featuring a rustic cherry hood with coordinating island. White inset cabinetry frames the dark cherry creating a timeless design.
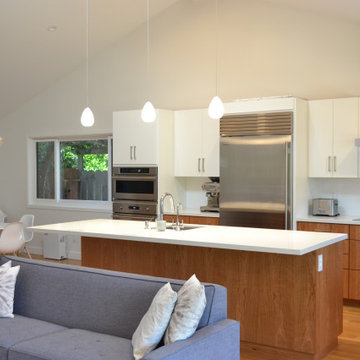
A vaulted ceiling great room with top end appliances, clean mid century modern lines and great access to the back yard.
Photo of a large midcentury l-shaped open plan kitchen in San Francisco with a submerged sink, flat-panel cabinets, medium wood cabinets, engineered stone countertops, white splashback, porcelain splashback, stainless steel appliances, medium hardwood flooring, an island, brown floors, white worktops and a vaulted ceiling.
Photo of a large midcentury l-shaped open plan kitchen in San Francisco with a submerged sink, flat-panel cabinets, medium wood cabinets, engineered stone countertops, white splashback, porcelain splashback, stainless steel appliances, medium hardwood flooring, an island, brown floors, white worktops and a vaulted ceiling.

This Adirondack inspired kitchen designed by Curtis Lumber Company features cabinetry from Merillat Masterpiece with a Montesano Door Style in Hickory Kaffe. Photos property of Curtis Lumber Company.

Designed by Jessica Koltun in Dallas, TX. Blue island paired with white cabinets and a marble backsplash. Shiplap and wood custom hood. Glass globe pendant lighting by restoration hardware. Black faucet, Dal Tile countertops. Gold and clear lucite counter stools. Light wood flooring, shaker inset cabinetry, custom island in Sherwin Williams paint color. Gold handle hardware, wine beverage fridge, window lets in natural light. Modern, contemporary, coastal, California, neutral kitchen design.
Open Plan Kitchen with a Submerged Sink Ideas and Designs
8