Open Plan Kitchen with a Triple-bowl Sink Ideas and Designs
Refine by:
Budget
Sort by:Popular Today
1 - 20 of 389 photos
Item 1 of 3

©martina mambrin
Photo of a small contemporary u-shaped open plan kitchen in Milan with black splashback, light hardwood flooring, a breakfast bar, black worktops, flat-panel cabinets, white cabinets, stainless steel appliances, beige floors and a triple-bowl sink.
Photo of a small contemporary u-shaped open plan kitchen in Milan with black splashback, light hardwood flooring, a breakfast bar, black worktops, flat-panel cabinets, white cabinets, stainless steel appliances, beige floors and a triple-bowl sink.

Photo: Rikki Snyder ©2016 Houzz
Design ideas for an eclectic l-shaped open plan kitchen in Providence with a triple-bowl sink, flat-panel cabinets, white cabinets, wood worktops, white splashback, metro tiled splashback, stainless steel appliances, medium hardwood flooring and an island.
Design ideas for an eclectic l-shaped open plan kitchen in Providence with a triple-bowl sink, flat-panel cabinets, white cabinets, wood worktops, white splashback, metro tiled splashback, stainless steel appliances, medium hardwood flooring and an island.

Kitchen
This is an example of a small classic l-shaped open plan kitchen in Miami with recessed-panel cabinets, white splashback, an island, beige floors, white worktops, a triple-bowl sink, marble worktops, marble splashback, stainless steel appliances, porcelain flooring and grey cabinets.
This is an example of a small classic l-shaped open plan kitchen in Miami with recessed-panel cabinets, white splashback, an island, beige floors, white worktops, a triple-bowl sink, marble worktops, marble splashback, stainless steel appliances, porcelain flooring and grey cabinets.
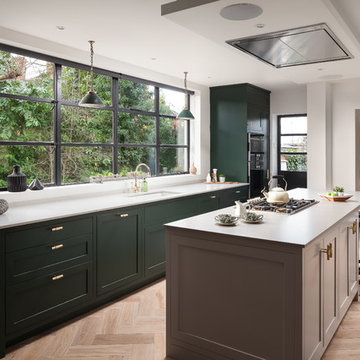
Photo of a classic galley open plan kitchen in Kent with a triple-bowl sink, shaker cabinets, green cabinets, black appliances, light hardwood flooring and an island.

Cynthia Lynn Photography
This is an example of a contemporary galley open plan kitchen in Chicago with a triple-bowl sink, flat-panel cabinets, white cabinets, grey splashback, stone slab splashback, stainless steel appliances, light hardwood flooring, an island, beige floors and grey worktops.
This is an example of a contemporary galley open plan kitchen in Chicago with a triple-bowl sink, flat-panel cabinets, white cabinets, grey splashback, stone slab splashback, stainless steel appliances, light hardwood flooring, an island, beige floors and grey worktops.

This is an example of a small traditional single-wall open plan kitchen in Chicago with a triple-bowl sink, recessed-panel cabinets, white cabinets, engineered stone countertops, beige splashback, glass tiled splashback, stainless steel appliances, medium hardwood flooring, an island, brown floors and white worktops.
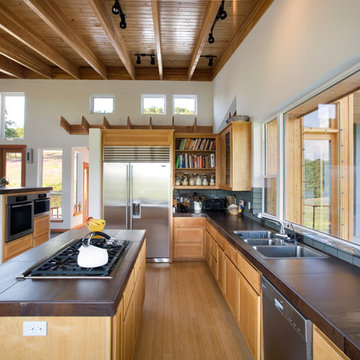
Houzz Feature - How to Configure Your Kitchen Sink:
https://www.houzz.com/magazine/how-to-configure-your-kitchen-sink-stsetivw-vs~14444958

Inspiration for an expansive modern u-shaped open plan kitchen in Chicago with a triple-bowl sink, recessed-panel cabinets, yellow cabinets, quartz worktops, white splashback, stone slab splashback, stainless steel appliances, porcelain flooring, an island, beige floors and white worktops.
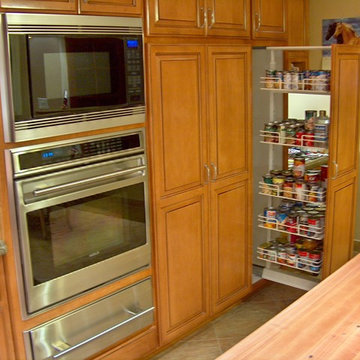
Lester O'Malley
Expansive traditional u-shaped open plan kitchen in Orange County with a triple-bowl sink, raised-panel cabinets, medium wood cabinets, granite worktops, beige splashback, stone slab splashback, stainless steel appliances, porcelain flooring and an island.
Expansive traditional u-shaped open plan kitchen in Orange County with a triple-bowl sink, raised-panel cabinets, medium wood cabinets, granite worktops, beige splashback, stone slab splashback, stainless steel appliances, porcelain flooring and an island.
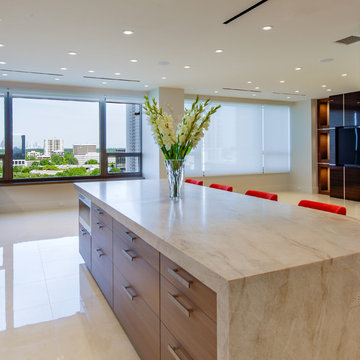
Design ideas for an expansive contemporary open plan kitchen in Houston with a triple-bowl sink, flat-panel cabinets, grey cabinets, quartz worktops, beige splashback, stone slab splashback, stainless steel appliances, porcelain flooring, an island, beige floors and beige worktops.
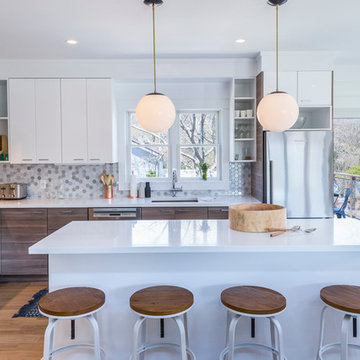
Inspiration for a large contemporary l-shaped open plan kitchen in New York with a triple-bowl sink, flat-panel cabinets, engineered stone countertops, grey splashback, mosaic tiled splashback, stainless steel appliances, an island, dark wood cabinets and light hardwood flooring.
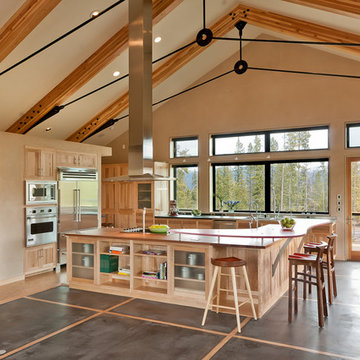
Daniel O' Connor Photography
Design ideas for a rustic u-shaped open plan kitchen in Denver with a triple-bowl sink, beaded cabinets, light wood cabinets, wood worktops, stainless steel appliances and an island.
Design ideas for a rustic u-shaped open plan kitchen in Denver with a triple-bowl sink, beaded cabinets, light wood cabinets, wood worktops, stainless steel appliances and an island.
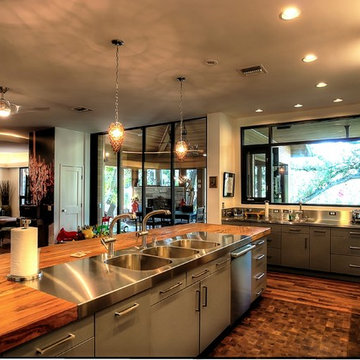
Photo by Alan K. Barley, AIA
Kitchen, wood countertops, triple sinks, pendant lighting, kitchen window, open kitchen, stainless steel appliances, stainless steel countertop,
screened in porch, Austin luxury home, Austin custom home, BarleyPfeiffer Architecture, BarleyPfeiffer, wood floors, sustainable design, soft hill contemporary, sleek design, pro work, modern, low voc paint, live oaks sanctuary, live oaks, interiors and consulting, house ideas, home planning, 5 star energy, hill country, high performance homes, green building, fun design, 5 star appliance, find a pro, family home, elegance, efficient, custom-made, comprehensive sustainable architects, barley & Pfeiffer architects, natural lighting

Inspiration for a large contemporary l-shaped open plan kitchen in Richmond with a triple-bowl sink, beaded cabinets, light wood cabinets, engineered stone countertops, grey splashback, ceramic splashback, white appliances, light hardwood flooring, an island, beige floors, multicoloured worktops and a drop ceiling.
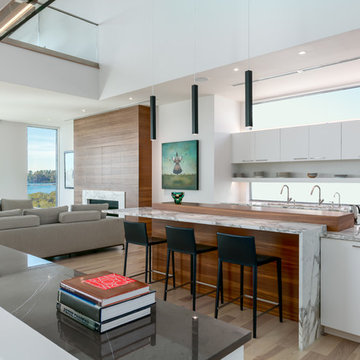
Built by NWC Construction
Ryan Gamma Photography
Design ideas for a large contemporary l-shaped open plan kitchen in Tampa with a triple-bowl sink, flat-panel cabinets, white cabinets, quartz worktops, white splashback, window splashback, integrated appliances, light hardwood flooring, an island and multi-coloured floors.
Design ideas for a large contemporary l-shaped open plan kitchen in Tampa with a triple-bowl sink, flat-panel cabinets, white cabinets, quartz worktops, white splashback, window splashback, integrated appliances, light hardwood flooring, an island and multi-coloured floors.
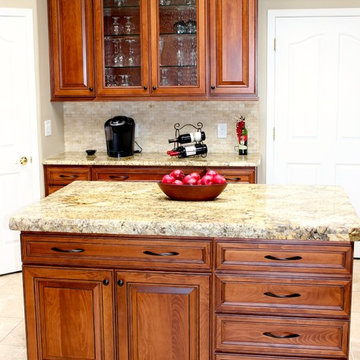
This is an example of a large traditional u-shaped open plan kitchen in Phoenix with a triple-bowl sink, raised-panel cabinets, medium wood cabinets, granite worktops, beige splashback, stone tiled splashback, stainless steel appliances, porcelain flooring and an island.
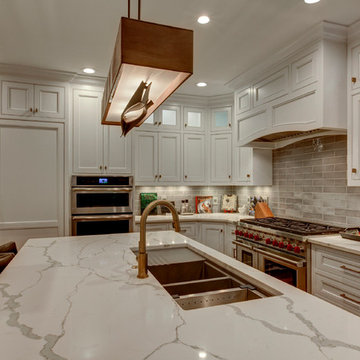
New View Photograghy
Design ideas for a large classic u-shaped open plan kitchen in Raleigh with beaded cabinets, white cabinets, grey splashback, integrated appliances, dark hardwood flooring, an island, a triple-bowl sink, marble worktops and metro tiled splashback.
Design ideas for a large classic u-shaped open plan kitchen in Raleigh with beaded cabinets, white cabinets, grey splashback, integrated appliances, dark hardwood flooring, an island, a triple-bowl sink, marble worktops and metro tiled splashback.
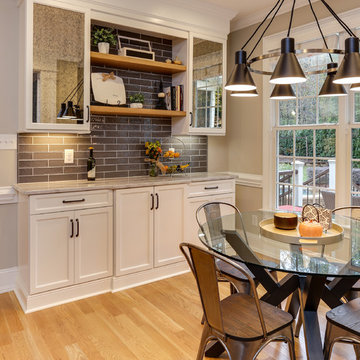
Photos by: Tad Davis
Medium sized classic l-shaped open plan kitchen in Raleigh with a triple-bowl sink, recessed-panel cabinets, white cabinets, granite worktops, grey splashback, glass tiled splashback, stainless steel appliances, medium hardwood flooring, an island, brown floors and grey worktops.
Medium sized classic l-shaped open plan kitchen in Raleigh with a triple-bowl sink, recessed-panel cabinets, white cabinets, granite worktops, grey splashback, glass tiled splashback, stainless steel appliances, medium hardwood flooring, an island, brown floors and grey worktops.
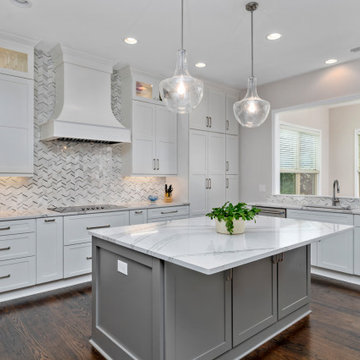
Large kitchen with pantry pass-thru
Inspiration for a large classic u-shaped open plan kitchen in Atlanta with a triple-bowl sink, shaker cabinets, white cabinets, quartz worktops, white splashback, marble splashback, stainless steel appliances, dark hardwood flooring, an island, brown floors and white worktops.
Inspiration for a large classic u-shaped open plan kitchen in Atlanta with a triple-bowl sink, shaker cabinets, white cabinets, quartz worktops, white splashback, marble splashback, stainless steel appliances, dark hardwood flooring, an island, brown floors and white worktops.

Ashley Avila
Inspiration for a large coastal u-shaped open plan kitchen in Grand Rapids with a triple-bowl sink, beaded cabinets, blue cabinets, marble worktops, white splashback, stone tiled splashback, integrated appliances, medium hardwood flooring and an island.
Inspiration for a large coastal u-shaped open plan kitchen in Grand Rapids with a triple-bowl sink, beaded cabinets, blue cabinets, marble worktops, white splashback, stone tiled splashback, integrated appliances, medium hardwood flooring and an island.
Open Plan Kitchen with a Triple-bowl Sink Ideas and Designs
1