Open Plan Kitchen with Black Floors Ideas and Designs
Refine by:
Budget
Sort by:Popular Today
1 - 20 of 2,595 photos
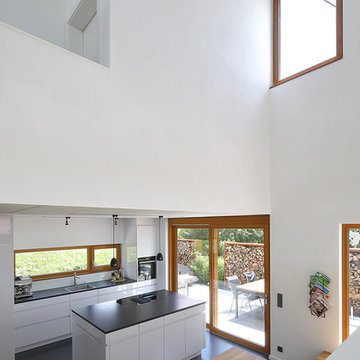
(c) RADON photography / Norman Radon
Design ideas for a large contemporary galley open plan kitchen with a built-in sink, flat-panel cabinets, white cabinets, black appliances, concrete flooring, an island, black floors and black worktops.
Design ideas for a large contemporary galley open plan kitchen with a built-in sink, flat-panel cabinets, white cabinets, black appliances, concrete flooring, an island, black floors and black worktops.
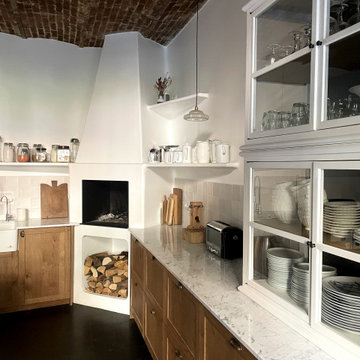
Large country u-shaped open plan kitchen in Paris with a built-in sink, light wood cabinets, marble worktops, white splashback, ceramic splashback, white appliances, no island, black floors and white worktops.

Designed by Malia Schultheis and built by Tru Form Tiny. This Tiny Home features Blue stained pine for the ceiling, pine wall boards in white, custom barn door, custom steel work throughout, and modern minimalist window trim. The Cabinetry is Maple with stainless steel countertop and hardware. The backsplash is a glass and stone mix. It only has a 2 burner cook top and no oven. The washer/ drier combo is in the kitchen area. Open shelving was installed to maintain an open feel.

This 90's home received a complete transformation. A renovation on a tight timeframe meant we used our designer tricks to create a home that looks and feels completely different while keeping construction to a bare minimum. This beautiful Dulux 'Currency Creek' kitchen was custom made to fit the original kitchen layout. Opening the space up by adding glass steel framed doors and a double sided Mt Blanc fireplace allowed natural light to flood through.

This is an example of a large country galley open plan kitchen in New York with a submerged sink, shaker cabinets, blue cabinets, white splashback, metro tiled splashback, coloured appliances, dark hardwood flooring, an island, black floors and grey worktops.

Large traditional u-shaped open plan kitchen in DC Metro with a submerged sink, shaker cabinets, white cabinets, marble worktops, green splashback, metro tiled splashback, stainless steel appliances, slate flooring, an island, black floors and green worktops.

Beautiful kitchen remodel in a 1950's mis century modern home in Yellow Springs Ohio The Teal accent tile really sets off the bright orange range hood and stove.
Photo Credit, Kelly Settle Kelly Ann Photography

Photo of a rustic galley open plan kitchen in Other with flat-panel cabinets, light wood cabinets, multi-coloured splashback, mosaic tiled splashback, black floors and grey worktops.

The kitchen, dining, and living areas share a common space but are separated by steps which mirror the outside terrain. The levels help to define each zone and function. Deep green stain on wire brushed oak adds a richness and texture to the clean lined cabinets.
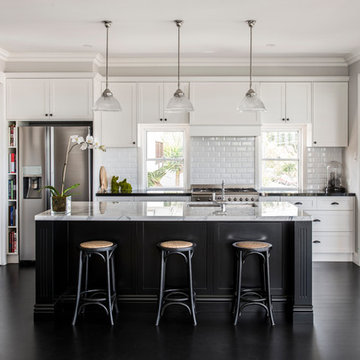
RixRyan Photography
Inspiration for a traditional galley open plan kitchen in Brisbane with a submerged sink, shaker cabinets, white cabinets, white splashback, metro tiled splashback, stainless steel appliances, an island and black floors.
Inspiration for a traditional galley open plan kitchen in Brisbane with a submerged sink, shaker cabinets, white cabinets, white splashback, metro tiled splashback, stainless steel appliances, an island and black floors.

Medium sized traditional l-shaped open plan kitchen in New York with a submerged sink, shaker cabinets, medium wood cabinets, engineered stone countertops, white splashback, ceramic splashback, stainless steel appliances, ceramic flooring, an island, white worktops and black floors.

This is an example of a medium sized industrial l-shaped open plan kitchen in Paris with green cabinets, wood worktops, stainless steel appliances, ceramic flooring, black floors, a single-bowl sink, beige splashback, terracotta splashback, an island and beige worktops.

Inspiration for a medium sized mediterranean single-wall open plan kitchen in Los Angeles with flat-panel cabinets, green cabinets, engineered stone countertops, white splashback, metro tiled splashback, integrated appliances, ceramic flooring, no island, black floors and white worktops.
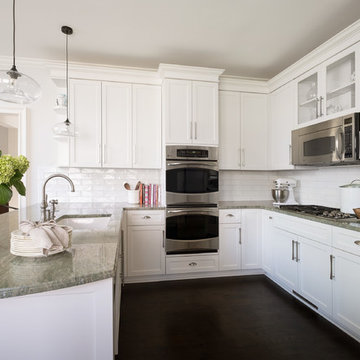
Large traditional u-shaped open plan kitchen in New York with a submerged sink, shaker cabinets, white cabinets, granite worktops, white splashback, metro tiled splashback, stainless steel appliances, a breakfast bar, black floors, dark hardwood flooring and multicoloured worktops.

This kitchen is built out of 1/4 sawn rustic white oak and then it was wire brushed for a textured finish. I then stained the completed cabinets Storm Grey, and then applied a white glaze to enhance the grain and appearance of texture.
The kitchen is an open design with 10′ ceilings with the uppers going all the way up. The top of the upper cabinets have glass doors and are backlit to add the the industrial feel. This kitchen features several nice custom organizers on each end of the front of the island with two hidden doors on the back of the island for storage.
Kelly and Carla also had me build custom cabinets for the master bath to match the kitchen.

Large contemporary single-wall open plan kitchen in Paris with a submerged sink, flat-panel cabinets, medium wood cabinets, engineered stone countertops, beige splashback, engineered quartz splashback, black appliances, ceramic flooring, an island, black floors and beige worktops.

This is an example of a medium sized mediterranean galley open plan kitchen in Los Angeles with flat-panel cabinets, green cabinets, engineered stone countertops, white splashback, metro tiled splashback, integrated appliances, ceramic flooring, no island, black floors and white worktops.
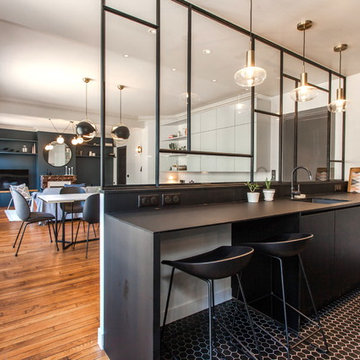
This is an example of a medium sized contemporary single-wall open plan kitchen in Paris with a submerged sink, black cabinets, porcelain flooring, an island, black floors, black worktops and black splashback.

Иван Сорокин
Inspiration for a small contemporary u-shaped open plan kitchen in Saint Petersburg with flat-panel cabinets, grey cabinets, composite countertops, grey splashback, porcelain splashback, stainless steel appliances, porcelain flooring, a breakfast bar, black floors and black worktops.
Inspiration for a small contemporary u-shaped open plan kitchen in Saint Petersburg with flat-panel cabinets, grey cabinets, composite countertops, grey splashback, porcelain splashback, stainless steel appliances, porcelain flooring, a breakfast bar, black floors and black worktops.
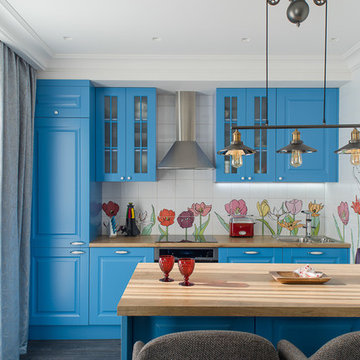
Александр Ивашутин
This is an example of a scandinavian galley open plan kitchen in Saint Petersburg with blue cabinets, laminate countertops, dark hardwood flooring, an island, stainless steel appliances, black floors, a built-in sink, raised-panel cabinets and multi-coloured splashback.
This is an example of a scandinavian galley open plan kitchen in Saint Petersburg with blue cabinets, laminate countertops, dark hardwood flooring, an island, stainless steel appliances, black floors, a built-in sink, raised-panel cabinets and multi-coloured splashback.
Open Plan Kitchen with Black Floors Ideas and Designs
1