Open Plan Kitchen with Brick Flooring Ideas and Designs
Refine by:
Budget
Sort by:Popular Today
1 - 20 of 424 photos
Item 1 of 3

Brick, wood and light beams create a calming, design-driven space in this Bristol kitchen extension.
In the existing space, the painted cabinets make use of the tall ceilings with an understated backdrop for the open-plan lounge area. In the newly extended area, the wood veneered cabinets are paired with a floating shelf to keep the wall free for the sunlight to beam through. The island mimics the shape of the extension which was designed to ensure that this south-facing build stayed cool in the sunshine. Towards the back, bespoke wood panelling frames the windows along with a banquette seating to break up the bricks and create a dining area for this growing family.

Inspiration for a large traditional l-shaped open plan kitchen in New Orleans with a submerged sink, raised-panel cabinets, white cabinets, quartz worktops, grey splashback, ceramic splashback, stainless steel appliances, brick flooring, an island, red floors and grey worktops.

Sophisticated and elegant, Heritage Bone offers a classic look that lets the beauty of the solid oak frames shine through the painted finish. Choose deep shades for your walls and flooring to create a striking contrast with your kitchen's subtle bone white colouring.

Cuisines Sumela
This is an example of a large modern l-shaped open plan kitchen in Lyon with a double-bowl sink, beaded cabinets, beige cabinets, quartz worktops, white splashback, glass sheet splashback, stainless steel appliances, brick flooring, an island and red floors.
This is an example of a large modern l-shaped open plan kitchen in Lyon with a double-bowl sink, beaded cabinets, beige cabinets, quartz worktops, white splashback, glass sheet splashback, stainless steel appliances, brick flooring, an island and red floors.
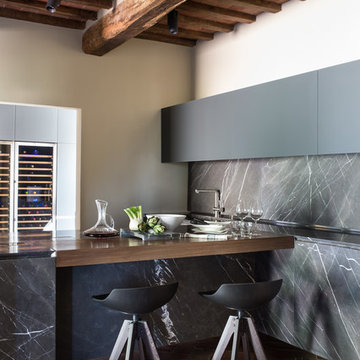
Photo by Francesca Pagliai
Design ideas for a medium sized contemporary single-wall open plan kitchen in Florence with flat-panel cabinets, grey cabinets, marble worktops, grey splashback, stone slab splashback, brick flooring and a breakfast bar.
Design ideas for a medium sized contemporary single-wall open plan kitchen in Florence with flat-panel cabinets, grey cabinets, marble worktops, grey splashback, stone slab splashback, brick flooring and a breakfast bar.
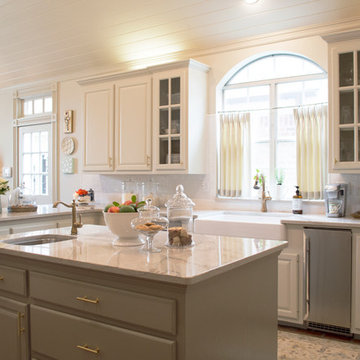
Entre Nous Design
Inspiration for a medium sized traditional grey and cream l-shaped open plan kitchen in New Orleans with a belfast sink, raised-panel cabinets, white cabinets, marble worktops, white splashback, porcelain splashback, stainless steel appliances, an island and brick flooring.
Inspiration for a medium sized traditional grey and cream l-shaped open plan kitchen in New Orleans with a belfast sink, raised-panel cabinets, white cabinets, marble worktops, white splashback, porcelain splashback, stainless steel appliances, an island and brick flooring.
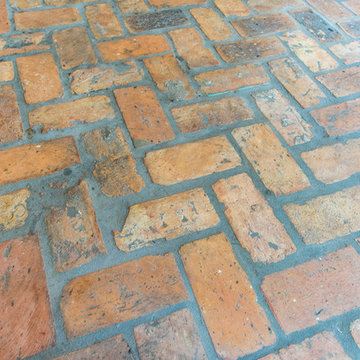
This floor is made of brick slices from Chicago warehouses. We used grout instead of mortar and added three layers of sealant to protect from staining.
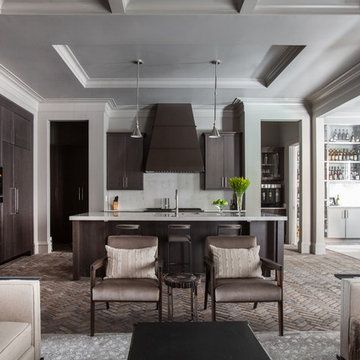
Julie Soefer Photography
This is an example of a classic l-shaped open plan kitchen in Houston with flat-panel cabinets, dark wood cabinets, white splashback, brick flooring and an island.
This is an example of a classic l-shaped open plan kitchen in Houston with flat-panel cabinets, dark wood cabinets, white splashback, brick flooring and an island.
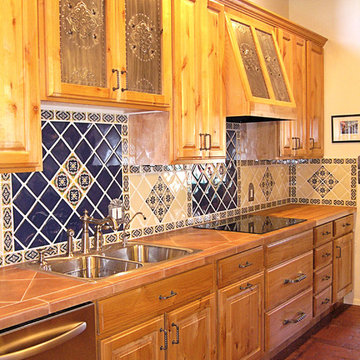
Medium sized classic single-wall open plan kitchen in Portland with a built-in sink, raised-panel cabinets, medium wood cabinets, blue splashback, ceramic splashback, stainless steel appliances, brick flooring, an island and red floors.
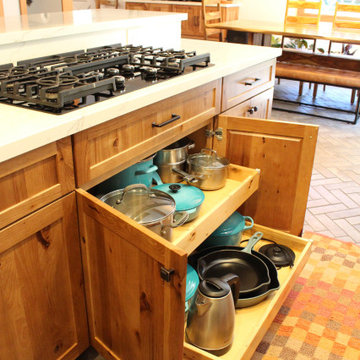
Another kitchen layout that began dysfunctional and ugly! A wall was removed and a hallway entrance relocated, to create a lovely open plan space. Nestled in redwoods, this kitchen features beautiful rustic wood and lots of upgrades (roll-outs, spice drawer, glass cabinets, wall message center, tray dividers and more)! Following the kitchen, the homeowner added a custom Record Cabinet, 2 bathrooms, laundry room and movie room in the same finish.

Other historic traces remain such as the feeding trough, now converted into bench seating. However, the renovation includes many updates as well. A dual toned herringbone Endicott brick floor replaces the slab floor formerly sloped for drainage.
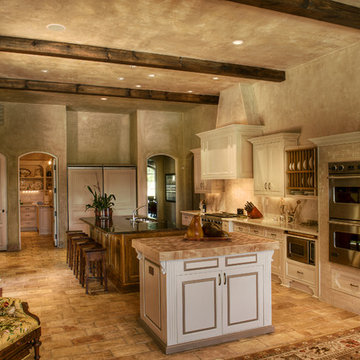
Wonderful Kitchen and Breakfast room overlooking pool. Floors are from France, custom made cabinetry, plaster walls, and state of the art appliances
This is an example of a medium sized mediterranean galley open plan kitchen in Other with integrated appliances, wood worktops, brick flooring, a double-bowl sink, beaded cabinets, white cabinets, beige splashback, travertine splashback, multiple islands and beige floors.
This is an example of a medium sized mediterranean galley open plan kitchen in Other with integrated appliances, wood worktops, brick flooring, a double-bowl sink, beaded cabinets, white cabinets, beige splashback, travertine splashback, multiple islands and beige floors.
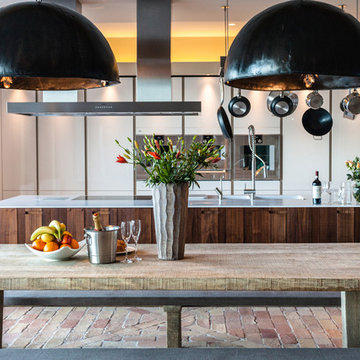
This is an example of a rustic galley open plan kitchen in Other with an integrated sink, flat-panel cabinets, white cabinets, integrated appliances, brick flooring and an island.
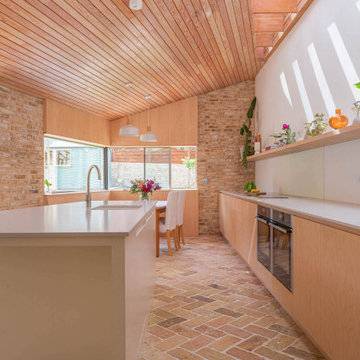
Brick, wood and light beams create a calming, design-driven space in this Bristol kitchen extension.
In the existing space, the painted cabinets make use of the tall ceilings with an understated backdrop for the open-plan lounge area. In the newly extended area, the wood veneered cabinets are paired with a floating shelf to keep the wall free for the sunlight to beam through. The island mimics the shape of the extension which was designed to ensure that this south-facing build stayed cool in the sunshine. Towards the back, bespoke wood panelling frames the windows along with a banquette seating to break up the bricks and create a dining area for this growing family.
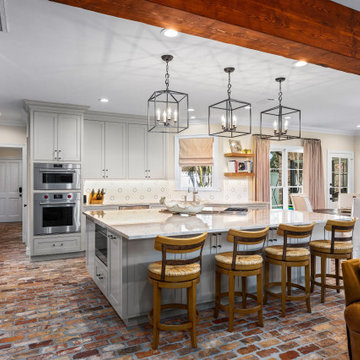
This is an example of a medium sized classic l-shaped open plan kitchen in New Orleans with a submerged sink, recessed-panel cabinets, beige cabinets, quartz worktops, white splashback, ceramic splashback, stainless steel appliances, brick flooring, an island, brown floors and white worktops.
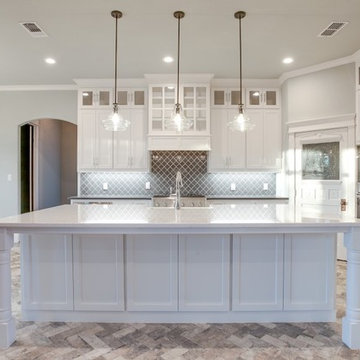
Large traditional l-shaped open plan kitchen in Dallas with a belfast sink, shaker cabinets, white cabinets, granite worktops, grey splashback, glass tiled splashback, stainless steel appliances, brick flooring, an island and grey floors.
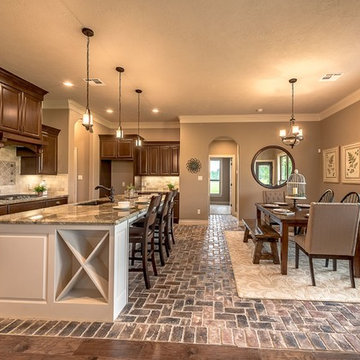
This is an example of a medium sized rustic u-shaped open plan kitchen in Austin with a belfast sink, shaker cabinets, medium wood cabinets, granite worktops, beige splashback, travertine splashback, stainless steel appliances, brick flooring, an island and brown floors.
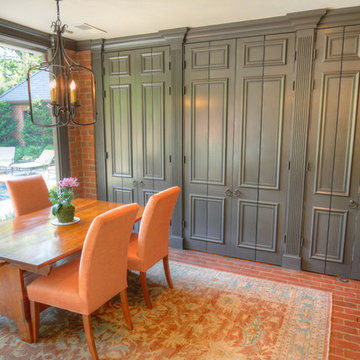
Design ideas for a medium sized traditional l-shaped open plan kitchen in Charlotte with a submerged sink, shaker cabinets, white cabinets, marble worktops, beige splashback, metro tiled splashback, stainless steel appliances, brick flooring and an island.
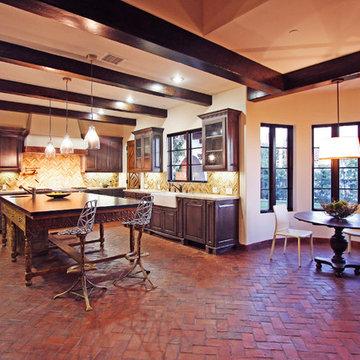
Large mediterranean l-shaped open plan kitchen in Los Angeles with a belfast sink, distressed cabinets, limestone worktops, beige splashback, matchstick tiled splashback, integrated appliances, brick flooring, an island and raised-panel cabinets.
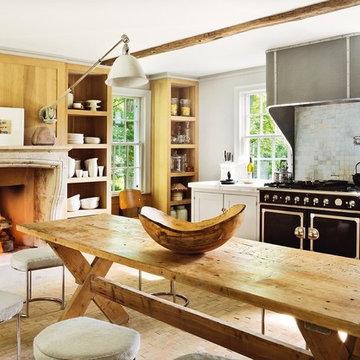
Photo of a medium sized rustic single-wall open plan kitchen in New York with recessed-panel cabinets, white cabinets, marble worktops, metallic splashback, marble splashback, black appliances, brick flooring, an island and red floors.
Open Plan Kitchen with Brick Flooring Ideas and Designs
1