Open Plan Kitchen with Brick Splashback Ideas and Designs
Refine by:
Budget
Sort by:Popular Today
1 - 20 of 2,532 photos
Item 1 of 3

Design ideas for a large classic galley open plan kitchen in Surrey with a belfast sink, beaded cabinets, green cabinets, marble worktops, brick splashback, black appliances, light hardwood flooring, an island, grey worktops, a vaulted ceiling and a feature wall.

Warm and welcoming are just two of the words that first come to mind when you set your eyes on this stunning space. Known for its culture and art exhibitions, Whitechapel is a vibrant district in the East End of London and this property reflects just that.
If you’re a fan of The Main Company, you will know that we are passionate about rustic, reclaimed materials and this space comprises everything that we love, mixing natural textures like concrete, brick, and wood, and the end result is outstanding.
Floor to ceiling Crittal style windows create a light and airy space, allowing the homeowners to go for darker, bolder accent colours throughout the penthouse apartment. The kitchen cabinetry has a Brushed Brass Finish, complementing the surrounding exposed brick perfectly, adding a vintage feel to the space along with other features such as a classic Butler sink. The handless cupboards add a modern touch, creating a kitchen that will last for years to come. The handless cabinetry and solid oaks drawers have been topped with concrete worktops as well as a concrete splashback beneath the Elica extractor.

Photography by Patrick Brickman
Design ideas for an expansive rural galley open plan kitchen in Charleston with a belfast sink, shaker cabinets, white cabinets, engineered stone countertops, white splashback, brick splashback, stainless steel appliances, an island, white worktops, dark hardwood flooring and brown floors.
Design ideas for an expansive rural galley open plan kitchen in Charleston with a belfast sink, shaker cabinets, white cabinets, engineered stone countertops, white splashback, brick splashback, stainless steel appliances, an island, white worktops, dark hardwood flooring and brown floors.

This is an example of a large rural open plan kitchen in Philadelphia with a belfast sink, shaker cabinets, engineered stone countertops, red splashback, brick splashback, integrated appliances, light hardwood flooring, an island, green cabinets, beige floors and white worktops.
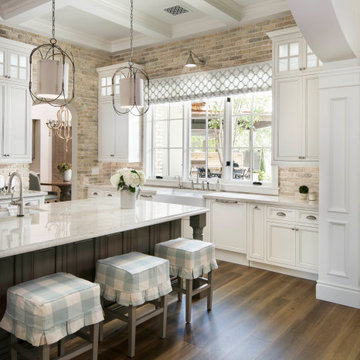
Inspiration for an u-shaped open plan kitchen in Phoenix with white cabinets, quartz worktops, brick splashback, medium hardwood flooring, an island and recessed-panel cabinets.

Кухня в лофт стиле, с островом. Фасады из массива и крашенного мдф, на металлических рамах. Использованы элементы закаленного армированного стекла и сетки.
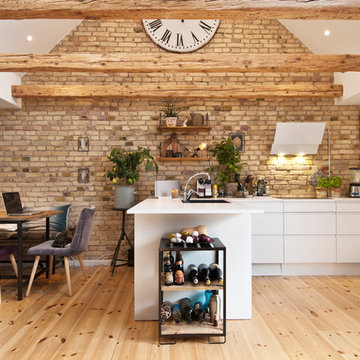
Design ideas for a rustic u-shaped open plan kitchen in Aalborg with a submerged sink, flat-panel cabinets, white cabinets, beige splashback, brick splashback, light hardwood flooring, a breakfast bar, beige floors and white worktops.

Expansive industrial galley open plan kitchen in Brisbane with a submerged sink, flat-panel cabinets, dark wood cabinets, concrete worktops, black splashback, brick splashback, concrete flooring, an island and grey floors.
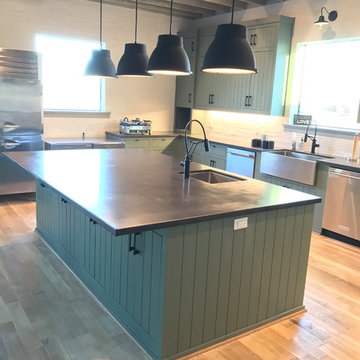
Custom Family lodge with full bar, dual sinks, concrete countertops, wood floors.
Photo of an expansive country u-shaped open plan kitchen in Dallas with a belfast sink, green cabinets, concrete worktops, white splashback, brick splashback, stainless steel appliances, light hardwood flooring, an island, shaker cabinets and beige floors.
Photo of an expansive country u-shaped open plan kitchen in Dallas with a belfast sink, green cabinets, concrete worktops, white splashback, brick splashback, stainless steel appliances, light hardwood flooring, an island, shaker cabinets and beige floors.
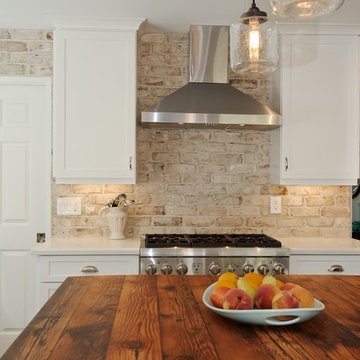
Amazing Rustic Kitchen with White Shaker Cabinets, White Quartz Countertops, Reclaimed Wood Island and Whitewashed Brick Backsplash.
Inspiration for a medium sized rustic l-shaped open plan kitchen in San Diego with a submerged sink, shaker cabinets, white cabinets, engineered stone countertops, white splashback, stainless steel appliances, dark hardwood flooring, an island and brick splashback.
Inspiration for a medium sized rustic l-shaped open plan kitchen in San Diego with a submerged sink, shaker cabinets, white cabinets, engineered stone countertops, white splashback, stainless steel appliances, dark hardwood flooring, an island and brick splashback.
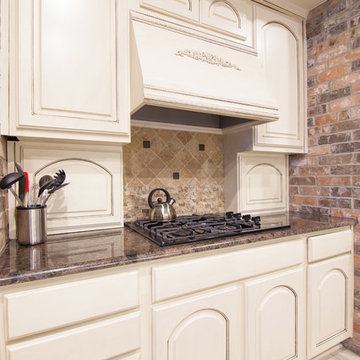
Rachel Verdugo
Inspiration for a large contemporary u-shaped open plan kitchen in Dallas with white cabinets, granite worktops, multi-coloured splashback, black appliances, an island, a submerged sink, raised-panel cabinets, brick splashback, ceramic flooring, white floors and brown worktops.
Inspiration for a large contemporary u-shaped open plan kitchen in Dallas with white cabinets, granite worktops, multi-coloured splashback, black appliances, an island, a submerged sink, raised-panel cabinets, brick splashback, ceramic flooring, white floors and brown worktops.

The brick found in the backsplash and island was chosen for its sympathetic materiality that is forceful enough to blend in with the native steel, while the bold, fine grain Zebra wood cabinetry coincides nicely with the concrete floors without being too ostentatious.
Photo Credit: Mark Woods

Inspired by sandy shorelines on the California coast, this beachy blonde vinyl floor brings just the right amount of variation to each room. With the Modin Collection, we have raised the bar on luxury vinyl plank. The result is a new standard in resilient flooring. Modin offers true embossed in register texture, a low sheen level, a rigid SPC core, an industry-leading wear layer, and so much more.

We are delighted to share this stunning kitchen with you. Often with simple design comes complicated processes. Careful consideration was paid when picking out the material for this project. From the outset we knew the oak had to be vintage and have lots of character and age. This is beautiful balanced with the new and natural rubber forbo doors. This kitchen is up there with our all time favourites. We love a challenge.
MATERIALS- Vintage oak drawers / Iron Forbo on valchromat doors / concrete quartz work tops / black valchromat cabinets.

Expertly paired with dark finishes, this kitchen's vertical green brick backsplash is stacked with sophistication.
DESIGN
Jessica Davis
PHOTOS
Emily Followill Photography
Tile Shown: Glazed Thin Brick in San Gabriel
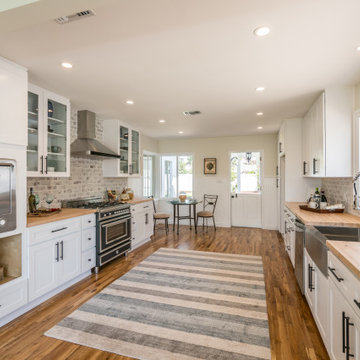
Inspiration for a large farmhouse galley open plan kitchen in Orange County with a belfast sink, shaker cabinets, white cabinets, wood worktops, brick splashback, stainless steel appliances, medium hardwood flooring, no island and brown worktops.

PictHouse
Large contemporary galley open plan kitchen in Paris with a submerged sink, stainless steel worktops, medium hardwood flooring, grey worktops, flat-panel cabinets, grey cabinets, grey splashback, brick splashback, stainless steel appliances, an island and brown floors.
Large contemporary galley open plan kitchen in Paris with a submerged sink, stainless steel worktops, medium hardwood flooring, grey worktops, flat-panel cabinets, grey cabinets, grey splashback, brick splashback, stainless steel appliances, an island and brown floors.

Perimeter
Hardware Paint
Design ideas for a medium sized traditional l-shaped open plan kitchen in Philadelphia with a belfast sink, shaker cabinets, grey cabinets, engineered stone countertops, red splashback, brick splashback, stainless steel appliances, light hardwood flooring, an island, beige floors and white worktops.
Design ideas for a medium sized traditional l-shaped open plan kitchen in Philadelphia with a belfast sink, shaker cabinets, grey cabinets, engineered stone countertops, red splashback, brick splashback, stainless steel appliances, light hardwood flooring, an island, beige floors and white worktops.
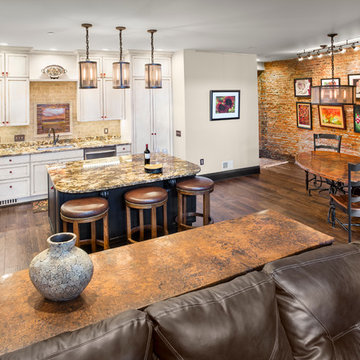
George Mendel
Inspiration for a medium sized rustic l-shaped open plan kitchen in Other with white cabinets, granite worktops, beige splashback, stainless steel appliances, a submerged sink, shaker cabinets, brick splashback, dark hardwood flooring and an island.
Inspiration for a medium sized rustic l-shaped open plan kitchen in Other with white cabinets, granite worktops, beige splashback, stainless steel appliances, a submerged sink, shaker cabinets, brick splashback, dark hardwood flooring and an island.

The lower ground floor flat was lacking natural light and had an elevated terrace at the back that was never used. We excavated the existing terrace in order to open up the facade to bring natural light in to support circadian rhythm and create a connection outside-inside. The new terrace is now used as space for working out, dining, playing and relaxing. It is the heart of the home and it is becoming greener and greener.
We changed the internal layout to maximise the spaces and we used natural wooden floor and green joinery that reminds of the plants of terrace.
Open Plan Kitchen with Brick Splashback Ideas and Designs
1