Open Plan Kitchen with Brown Cabinets Ideas and Designs
Refine by:
Budget
Sort by:Popular Today
1 - 20 of 5,619 photos
Item 1 of 3

This is an example of a small contemporary single-wall open plan kitchen in Cornwall with flat-panel cabinets, brown cabinets, quartz worktops, white splashback, medium hardwood flooring and an island.

This is an example of a rustic open plan kitchen in Other with a submerged sink, brown cabinets, window splashback, stainless steel appliances, multiple islands, grey worktops, light hardwood flooring and recessed-panel cabinets.

Matt Greaves Photography
Large classic galley open plan kitchen in West Midlands with granite worktops, an island, a built-in sink, recessed-panel cabinets, brown cabinets and white splashback.
Large classic galley open plan kitchen in West Midlands with granite worktops, an island, a built-in sink, recessed-panel cabinets, brown cabinets and white splashback.

Medium sized scandinavian u-shaped open plan kitchen in Vancouver with a built-in sink, flat-panel cabinets, brown cabinets, engineered stone countertops, black appliances, light hardwood flooring, an island, brown floors and grey worktops.
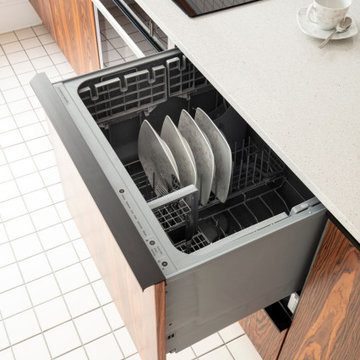
To maximise the storage space, this drawer dishwasher is he best option as it gives extra space for drawer underneath.
This is an example of a medium sized galley open plan kitchen in London with an integrated sink, flat-panel cabinets, brown cabinets, stainless steel appliances, white floors and white worktops.
This is an example of a medium sized galley open plan kitchen in London with an integrated sink, flat-panel cabinets, brown cabinets, stainless steel appliances, white floors and white worktops.

This view shows the play of the different wood tones throughout the space. The different woods keep the eye moving and draw you into the inviting space. We love the classic Cherner counter stools. The nostalgic pendants create some fun and add sculptural interest. All track lighting was replaced and expanded by cutting through beams to create good task lighting for all kitchen surfaces.

Detached accessory dwelling unit
Photo of a medium sized midcentury l-shaped open plan kitchen in Seattle with a submerged sink, flat-panel cabinets, brown cabinets, engineered stone countertops, white splashback, ceramic splashback, stainless steel appliances, light hardwood flooring, no island and white worktops.
Photo of a medium sized midcentury l-shaped open plan kitchen in Seattle with a submerged sink, flat-panel cabinets, brown cabinets, engineered stone countertops, white splashback, ceramic splashback, stainless steel appliances, light hardwood flooring, no island and white worktops.

www.nestkbhomedesign.com
Photos: Linda McKee
With large cabinet space everything you ever needed to be a chef has the perfect space.
This is an example of a medium sized classic u-shaped open plan kitchen in St Louis with a submerged sink, shaker cabinets, brown cabinets, engineered stone countertops, grey splashback, glass tiled splashback, integrated appliances, light hardwood flooring, an island, brown floors, white worktops and a vaulted ceiling.
This is an example of a medium sized classic u-shaped open plan kitchen in St Louis with a submerged sink, shaker cabinets, brown cabinets, engineered stone countertops, grey splashback, glass tiled splashback, integrated appliances, light hardwood flooring, an island, brown floors, white worktops and a vaulted ceiling.
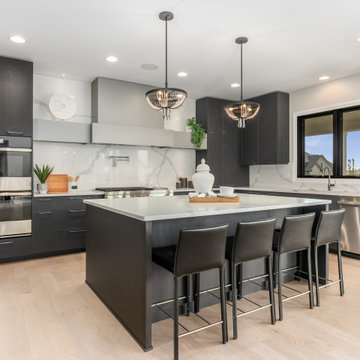
Modern eclectic kitchen with flat panel custom cabinetry, gorgeous backsplash and custom range hood by Brakur Custom Cabinetry. There's a large island for family and friends to gather around. The light wide plank flooring finishes off this stunning kitchen!

The natural wood floors beautifully accent the design of this gorgeous gourmet kitchen, complete with vaulted ceilings, brass lighting and a dark wood island.
Photo Credit: Shane Organ Photography
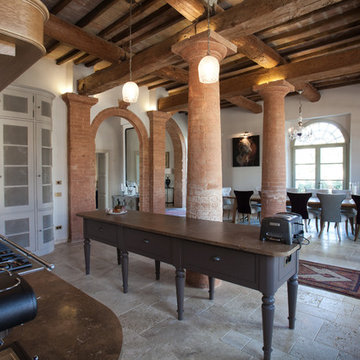
The kitchen and dining area are separated by old brick pillars
This is an example of a country open plan kitchen in London with brown cabinets, limestone flooring and an island.
This is an example of a country open plan kitchen in London with brown cabinets, limestone flooring and an island.
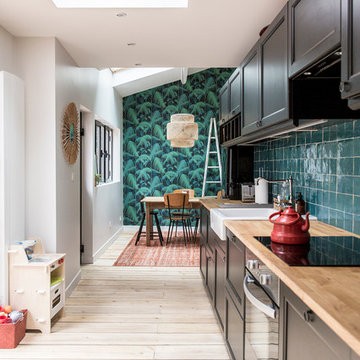
Cuisine linéaire avec au fond un espace repas marqué par un papier peint imprimé avec des palmiers qui permet de conduire le regard jusqu'au fond de la pièce. L'éclairage zénithal a été travaillé afin d'avoir un maximum de lumière dans ces espaces.
Louise Desrosiers
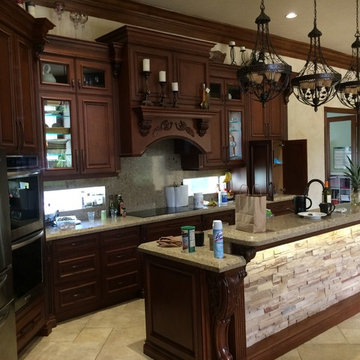
acanthus leaves banquette seating crown molding dentil crown english walnut xgallery cabinets Hand Carved Corbels ledge stone maple old world quartz rope crown transom windows tuscany tuscasn wine storage

Wright Custom Cabinets
Perimeter Cabinets: Sherwin Williams Heron Plume
Island Cabinets & Floating Shelves: Natural Walnut
Countertops: Quartzite New Tahiti Suede
Sink: Blanco Ikon Anthracite
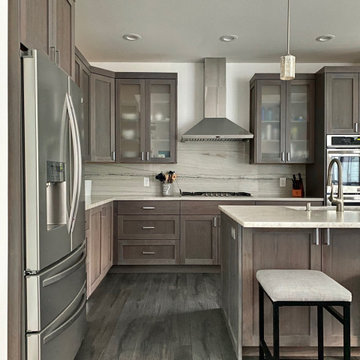
This is an example of a modern l-shaped open plan kitchen in Seattle with a belfast sink, raised-panel cabinets, brown cabinets, marble worktops, white splashback, granite splashback, stainless steel appliances, vinyl flooring, an island, brown floors and white worktops.

Medium sized urban single-wall open plan kitchen in Vancouver with flat-panel cabinets, an island, brown floors, grey worktops, a single-bowl sink, brown cabinets, composite countertops, white splashback, porcelain splashback, integrated appliances and light hardwood flooring.
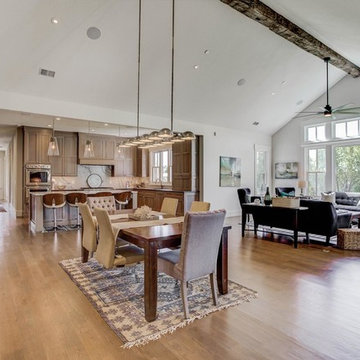
Photography: RockinMedia.
This gorgeous new-build in Cherry Hills Village has a spacious floor plan with a warm mix of rustic and transitional style, a perfect complement to its Colorado backdrop.
Kitchen cabinets: Crystal Cabinets, Tahoe door style, Sunwashed Grey stain with VanDyke Brown highlight on quarter-sawn oak.
Cabinet design by Caitrin McIlvain, BKC Kitchen and Bath, in partnership with ReConstruct. Inc.

Casey Woods
Contemporary l-shaped open plan kitchen in Austin with flat-panel cabinets, brown cabinets, multiple islands, white worktops, a submerged sink, green splashback, mosaic tiled splashback, stainless steel appliances, dark hardwood flooring and brown floors.
Contemporary l-shaped open plan kitchen in Austin with flat-panel cabinets, brown cabinets, multiple islands, white worktops, a submerged sink, green splashback, mosaic tiled splashback, stainless steel appliances, dark hardwood flooring and brown floors.
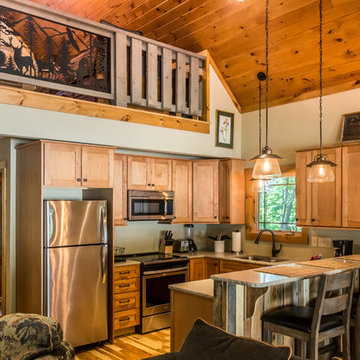
Deep in the woods, this mountain cabin just outside Asheville, NC, was designed as the perfect weekend getaway space. The owner uses it as an Airbnb for income. From the wooden cathedral ceiling to the nature-inspired loft railing, from the wood-burning free-standing stove, to the stepping stone walkways—everything is geared toward easy relaxation. For maximum interior space usage, the sleeping loft is accessed via an outside stairway.
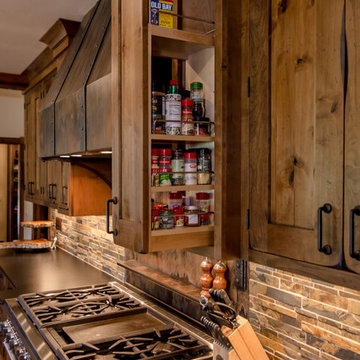
Builder | Thin Air Construction
Electrical Contractor- Shadow Mtn. Electric
Photography | Jon Kohlwey
Designer | Tara Bender
Starmark Cabinetry
This is an example of a large rustic u-shaped open plan kitchen in Denver with a built-in sink, shaker cabinets, brown cabinets, granite worktops, stainless steel appliances, medium hardwood flooring, an island and brown floors.
This is an example of a large rustic u-shaped open plan kitchen in Denver with a built-in sink, shaker cabinets, brown cabinets, granite worktops, stainless steel appliances, medium hardwood flooring, an island and brown floors.
Open Plan Kitchen with Brown Cabinets Ideas and Designs
1