Open Plan Kitchen with Brown Splashback Ideas and Designs
Refine by:
Budget
Sort by:Popular Today
1 - 20 of 8,942 photos
Item 1 of 3

Warm and welcoming are just two of the words that first come to mind when you set your eyes on this stunning space. Known for its culture and art exhibitions, Whitechapel is a vibrant district in the East End of London and this property reflects just that.
If you’re a fan of The Main Company, you will know that we are passionate about rustic, reclaimed materials and this space comprises everything that we love, mixing natural textures like concrete, brick, and wood, and the end result is outstanding.
Floor to ceiling Crittal style windows create a light and airy space, allowing the homeowners to go for darker, bolder accent colours throughout the penthouse apartment. The kitchen cabinetry has a Brushed Brass Finish, complementing the surrounding exposed brick perfectly, adding a vintage feel to the space along with other features such as a classic Butler sink. The handless cupboards add a modern touch, creating a kitchen that will last for years to come. The handless cabinetry and solid oaks drawers have been topped with concrete worktops as well as a concrete splashback beneath the Elica extractor.

With a striking, bold design that's both sleek and warm, this modern rustic black kitchen is a beautiful example of the best of both worlds.
When our client from Wendover approached us to re-design their kitchen, they wanted something sleek and sophisticated but also comfortable and warm. We knew just what to do — design and build a contemporary yet cosy kitchen.
This space is about clean, sleek lines. We've chosen Hacker Systemat cabinetry — sleek and sophisticated — in the colours Black and Oak. A touch of warm wood enhances the black units in the form of oak shelves and backsplash. The wooden accents also perfectly match the exposed ceiling trusses, creating a cohesive space.
This modern, inviting space opens up to the garden through glass folding doors, allowing a seamless transition between indoors and out. The area has ample lighting from the garden coming through the glass doors, while the under-cabinet lighting adds to the overall ambience.
The island is built with two types of worksurface: Dekton Laurent (a striking dark surface with gold veins) for cooking and Corian Designer White for eating. Lastly, the space is furnished with black Siemens appliances, which fit perfectly into the dark colour palette of the space.

Photo of a large modern galley open plan kitchen in New York with a double-bowl sink, flat-panel cabinets, grey cabinets, composite countertops, brown splashback, stainless steel appliances, concrete flooring and an island.

Photograph by Pete Sieger
Design ideas for a medium sized farmhouse l-shaped open plan kitchen in Minneapolis with a built-in sink, shaker cabinets, medium wood cabinets, wood worktops, brown splashback, white appliances, medium hardwood flooring and an island.
Design ideas for a medium sized farmhouse l-shaped open plan kitchen in Minneapolis with a built-in sink, shaker cabinets, medium wood cabinets, wood worktops, brown splashback, white appliances, medium hardwood flooring and an island.

Photo of a medium sized contemporary l-shaped open plan kitchen in San Francisco with a built-in sink, flat-panel cabinets, black cabinets, engineered stone countertops, brown splashback, wood splashback, integrated appliances, light hardwood flooring, a breakfast bar, beige floors and grey worktops.
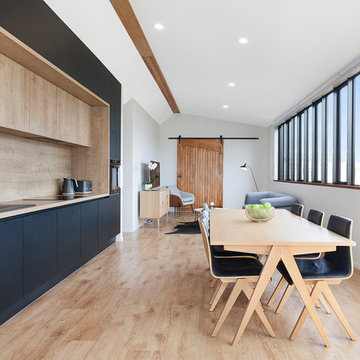
Jamie Armstrong Photography
Contemporary single-wall open plan kitchen in Christchurch with a built-in sink, flat-panel cabinets, black cabinets, brown splashback, black appliances, no island, brown floors and brown worktops.
Contemporary single-wall open plan kitchen in Christchurch with a built-in sink, flat-panel cabinets, black cabinets, brown splashback, black appliances, no island, brown floors and brown worktops.
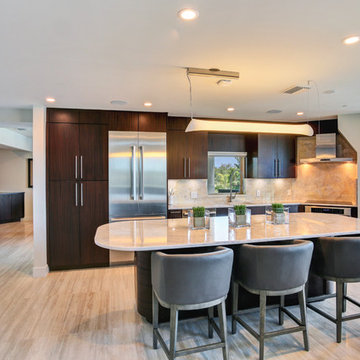
Designer: Kelly Taaffe Design, Inc.
Photographer: Andrea Hope
Large contemporary l-shaped open plan kitchen in Tampa with a submerged sink, flat-panel cabinets, dark wood cabinets, marble worktops, brown splashback, stone slab splashback, stainless steel appliances, light hardwood flooring, an island, beige floors and brown worktops.
Large contemporary l-shaped open plan kitchen in Tampa with a submerged sink, flat-panel cabinets, dark wood cabinets, marble worktops, brown splashback, stone slab splashback, stainless steel appliances, light hardwood flooring, an island, beige floors and brown worktops.
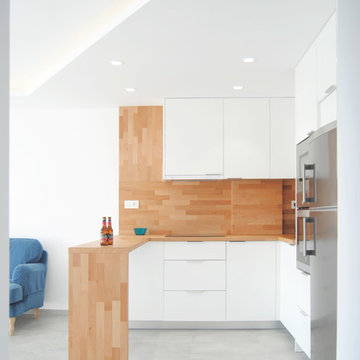
Apartamento frente al mar, diseñado y construido por LOFT 26
Inspiration for a medium sized beach style u-shaped open plan kitchen in Alicante-Costa Blanca with flat-panel cabinets, white cabinets, wood worktops, brown splashback, wood splashback, stainless steel appliances and a breakfast bar.
Inspiration for a medium sized beach style u-shaped open plan kitchen in Alicante-Costa Blanca with flat-panel cabinets, white cabinets, wood worktops, brown splashback, wood splashback, stainless steel appliances and a breakfast bar.

Toekick storage maximizes every inch of The Haven's compact kitchen.
Inspiration for a small traditional galley open plan kitchen in Other with a single-bowl sink, shaker cabinets, white cabinets, laminate countertops, brown splashback, stainless steel appliances and cork flooring.
Inspiration for a small traditional galley open plan kitchen in Other with a single-bowl sink, shaker cabinets, white cabinets, laminate countertops, brown splashback, stainless steel appliances and cork flooring.

Photo of a medium sized traditional single-wall open plan kitchen in Sacramento with shaker cabinets, medium wood cabinets, brown splashback, integrated appliances, medium hardwood flooring, a breakfast bar, granite worktops, mosaic tiled splashback, brown floors and brown worktops.

Large rustic l-shaped open plan kitchen in Orlando with a belfast sink, raised-panel cabinets, quartz worktops, brown splashback, glass tiled splashback, stainless steel appliances, porcelain flooring, an island and distressed cabinets.

Jon Encarnacion
Photo of a large contemporary single-wall open plan kitchen in Orange County with a submerged sink, flat-panel cabinets, medium wood cabinets, brown splashback, an island, engineered stone countertops, stainless steel appliances, lino flooring and grey floors.
Photo of a large contemporary single-wall open plan kitchen in Orange County with a submerged sink, flat-panel cabinets, medium wood cabinets, brown splashback, an island, engineered stone countertops, stainless steel appliances, lino flooring and grey floors.

Inspiration for a medium sized modern single-wall open plan kitchen in Salt Lake City with a submerged sink, flat-panel cabinets, blue cabinets, granite worktops, brown splashback, stainless steel appliances, dark hardwood flooring, an island, mosaic tiled splashback, brown floors and brown worktops.

Large rustic u-shaped open plan kitchen in Dallas with an island, a belfast sink, raised-panel cabinets, dark wood cabinets, granite worktops, brown splashback, stone tiled splashback, stainless steel appliances, ceramic flooring, beige floors and beige worktops.

Small contemporary grey and white and grey and black single-wall open plan kitchen in London with a submerged sink, flat-panel cabinets, black cabinets, wood worktops, brown splashback, black appliances, ceramic flooring and no island.

Photo of a large classic l-shaped open plan kitchen in Minneapolis with an island, a submerged sink, recessed-panel cabinets, white cabinets, dark hardwood flooring, granite worktops, brown splashback, stainless steel appliances and brown floors.

A detail view of the kitchen with a farmhouse porcelain sink and butcherblock maple counter and backsplash from John Boos. Lower cabinets have shaker style front panels painted in light gray green, and upper shelving is also painted light gray green. The built-in Sub Zero refrigerator also has shaker style front panels. A matching pantry at the other end of the kitchen mirrors the refrigerator.

This is an example of a small traditional l-shaped open plan kitchen in Portland with a submerged sink, shaker cabinets, medium wood cabinets, engineered stone countertops, brown splashback, glass tiled splashback, stainless steel appliances and a breakfast bar.
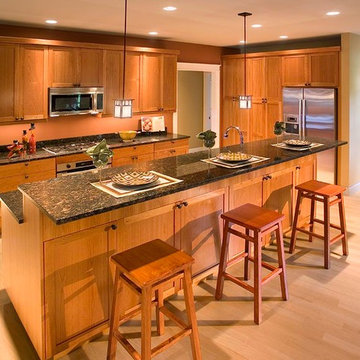
Kitchen with dark brown walls and stained wood cabinets
Medium sized traditional u-shaped open plan kitchen in St Louis with a submerged sink, shaker cabinets, light wood cabinets, granite worktops, brown splashback, stainless steel appliances, light hardwood flooring and an island.
Medium sized traditional u-shaped open plan kitchen in St Louis with a submerged sink, shaker cabinets, light wood cabinets, granite worktops, brown splashback, stainless steel appliances, light hardwood flooring and an island.
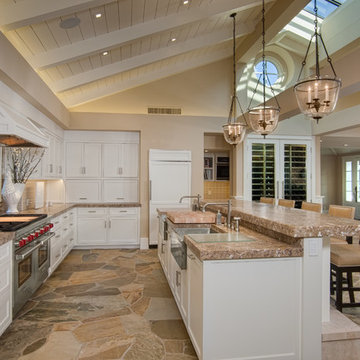
Larny Mack
Design ideas for an expansive classic l-shaped open plan kitchen in San Diego with an island, a belfast sink, recessed-panel cabinets, white cabinets, brown splashback and stainless steel appliances.
Design ideas for an expansive classic l-shaped open plan kitchen in San Diego with an island, a belfast sink, recessed-panel cabinets, white cabinets, brown splashback and stainless steel appliances.
Open Plan Kitchen with Brown Splashback Ideas and Designs
1