Open Plan Kitchen with Carpet Ideas and Designs
Refine by:
Budget
Sort by:Popular Today
1 - 20 of 88 photos
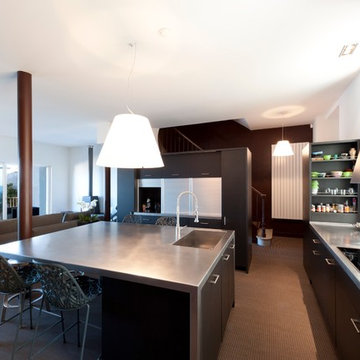
Paul Ladouce
Large contemporary u-shaped open plan kitchen in Marseille with an integrated sink, flat-panel cabinets, black cabinets, carpet and an island.
Large contemporary u-shaped open plan kitchen in Marseille with an integrated sink, flat-panel cabinets, black cabinets, carpet and an island.

This versatile space effortlessly transition from a serene bedroom oasis to the ultimate party pad. The glossy green walls and ceiling create an ambience that's both captivating and cozy, while the plush carpet invites you to sink in and unwind. With Macassar custom joinery and a welcoming open fireplace, this place is the epitome of stylish comfort.
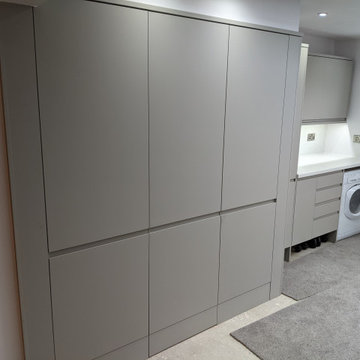
Inspiration for a medium sized modern grey and white single-wall open plan kitchen in Other with a belfast sink, flat-panel cabinets, grey cabinets, laminate countertops, white splashback, glass sheet splashback, white appliances, carpet, no island, grey floors, white worktops and feature lighting.
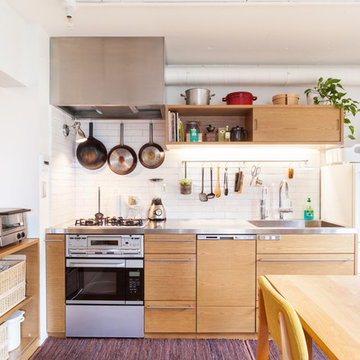
Inspiration for a medium sized industrial single-wall open plan kitchen in Tokyo with an integrated sink, flat-panel cabinets, light wood cabinets, white splashback, metro tiled splashback, white appliances, stainless steel worktops, carpet and no island.
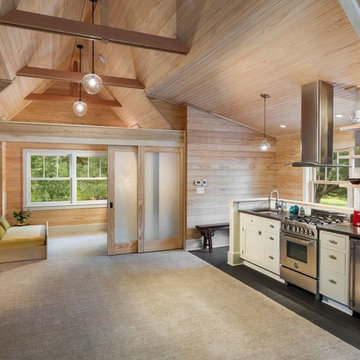
Edmund Studios Photography.
A view of the studio, with kitchenette, sliding doors that pull out of the wall, and a roll-out double bed that pulls out of a built-in dresser like an oversized drawer.

This is an example of an industrial single-wall open plan kitchen in Tokyo with a submerged sink, flat-panel cabinets, white cabinets, stainless steel appliances, carpet, no island, beige floors and grey worktops.
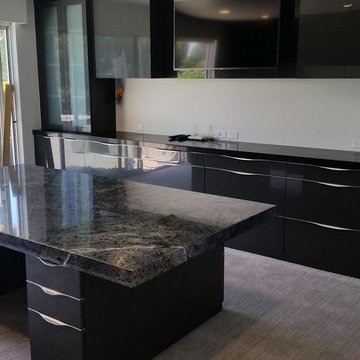
Small contemporary single-wall open plan kitchen in Los Angeles with granite worktops, an island, flat-panel cabinets, black cabinets, carpet and grey floors.
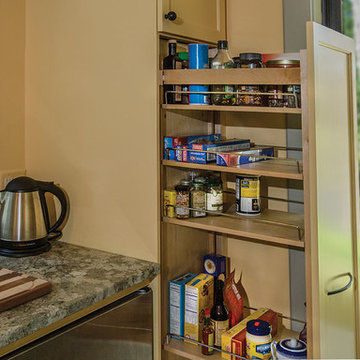
Kitchen cabinet storage detail view in a tiny house kitchen.
photo credit: Al Mallette
This is an example of a small classic galley open plan kitchen in Boston with a submerged sink, recessed-panel cabinets, beige cabinets, granite worktops, stainless steel appliances and carpet.
This is an example of a small classic galley open plan kitchen in Boston with a submerged sink, recessed-panel cabinets, beige cabinets, granite worktops, stainless steel appliances and carpet.
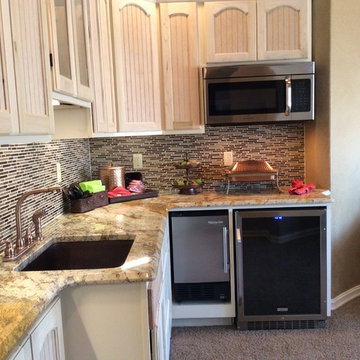
Small classic single-wall open plan kitchen in Other with a submerged sink, shaker cabinets, light wood cabinets, granite worktops, brown splashback, matchstick tiled splashback, stainless steel appliances and carpet.
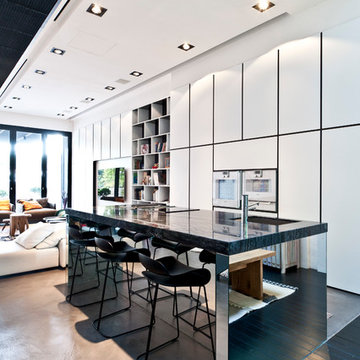
A_Collective Architects
This is an example of a contemporary galley open plan kitchen in Singapore with a submerged sink, flat-panel cabinets, white cabinets, stainless steel appliances, carpet and an island.
This is an example of a contemporary galley open plan kitchen in Singapore with a submerged sink, flat-panel cabinets, white cabinets, stainless steel appliances, carpet and an island.
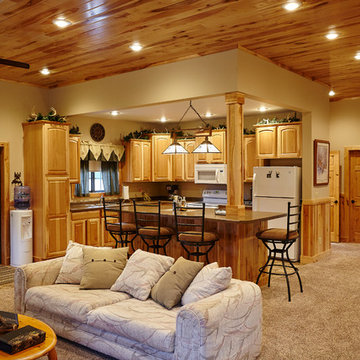
This is an example of a rustic open plan kitchen in Minneapolis with white appliances, carpet, an island and beige floors.
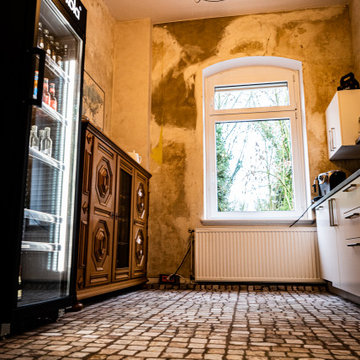
Community Küche im Coworking Space #netzwerk in Celle
Foto: Andree Luhmann Fotografie
Medium sized bohemian single-wall open plan kitchen in Hanover with carpet and no island.
Medium sized bohemian single-wall open plan kitchen in Hanover with carpet and no island.
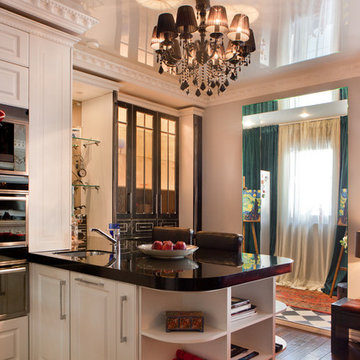
Наталия Кирьянова
Inspiration for a medium sized contemporary single-wall open plan kitchen in Moscow with a single-bowl sink, beaded cabinets, white cabinets, multi-coloured splashback, mosaic tiled splashback, carpet and an island.
Inspiration for a medium sized contemporary single-wall open plan kitchen in Moscow with a single-bowl sink, beaded cabinets, white cabinets, multi-coloured splashback, mosaic tiled splashback, carpet and an island.
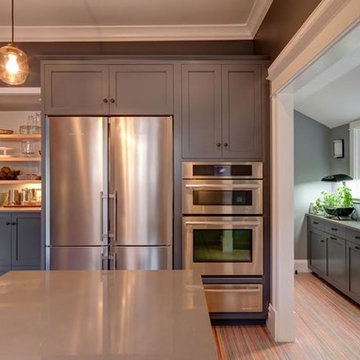
Photo of a large contemporary u-shaped open plan kitchen in Atlanta with a belfast sink, shaker cabinets, grey cabinets, composite countertops, white splashback, ceramic splashback, stainless steel appliances, carpet and an island.
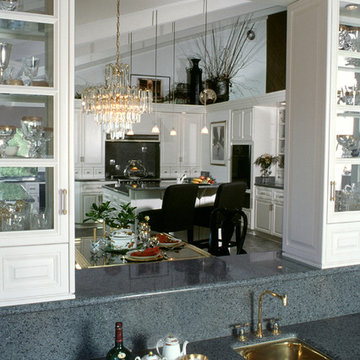
Inspiration for a medium sized classic l-shaped open plan kitchen in Other with a submerged sink, raised-panel cabinets, white cabinets, laminate countertops, grey splashback, stone slab splashback, stainless steel appliances, carpet, an island and white floors.
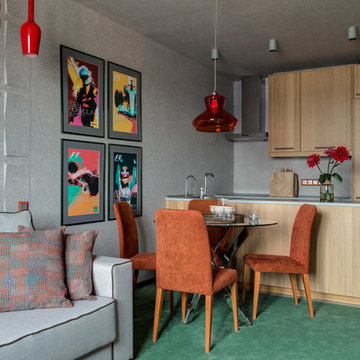
This is an example of a contemporary galley open plan kitchen in Moscow with a built-in sink, flat-panel cabinets, light wood cabinets, grey splashback, an island, green floors, carpet, integrated appliances and grey worktops.
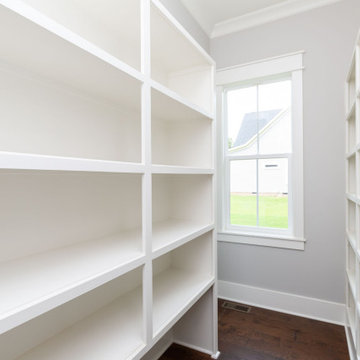
Dwight Myers Real Estate Photography
Photo of a medium sized traditional l-shaped open plan kitchen in Raleigh with a belfast sink, shaker cabinets, white cabinets, quartz worktops, white splashback, ceramic splashback, stainless steel appliances, carpet, an island, grey floors and multicoloured worktops.
Photo of a medium sized traditional l-shaped open plan kitchen in Raleigh with a belfast sink, shaker cabinets, white cabinets, quartz worktops, white splashback, ceramic splashback, stainless steel appliances, carpet, an island, grey floors and multicoloured worktops.
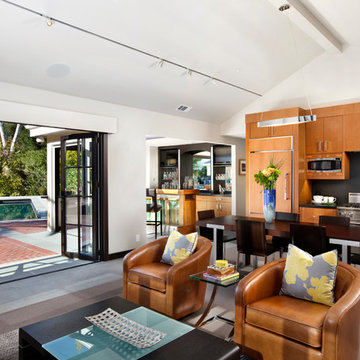
Photo of a medium sized contemporary single-wall open plan kitchen in San Francisco with a submerged sink, flat-panel cabinets, light wood cabinets, stainless steel appliances, no island, soapstone worktops, black splashback, carpet and beige floors.
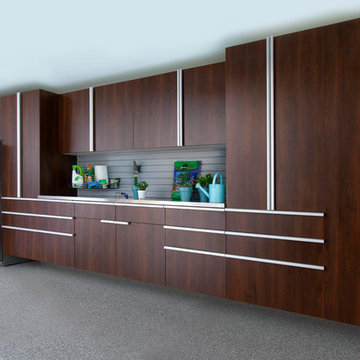
This is an example of a medium sized contemporary single-wall open plan kitchen in Orange County with a submerged sink, flat-panel cabinets, dark wood cabinets, grey splashback, stainless steel appliances, carpet, no island and grey floors.
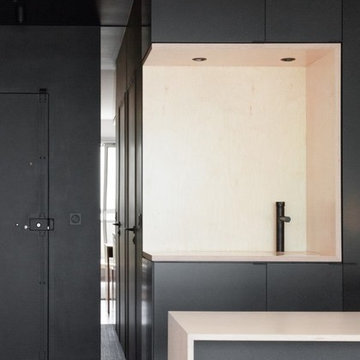
Angle de cuisine ouverte sur le salon, façades en Valchromat noir vernis (médium teinté masse) et espace de travail (plan de travail en niche) en contreplaqué bouleau vernis.
Evier sous plan, et plaque encastrée pour fermer l'evier.
Spots LED encastrés.
Designer: Jeamichel Tarallo - Etats de Grace.
Collaboration Agencements entrée, cuisine et sdb; La C.s.t
Collaboration Mobilier: Osmose Le Bois.
Crédits photo: Yann Audino
Open Plan Kitchen with Carpet Ideas and Designs
1