Open Plan Kitchen with Cement Flooring Ideas and Designs
Refine by:
Budget
Sort by:Popular Today
1 - 20 of 3,630 photos

Photo of a medium sized modern l-shaped open plan kitchen in Los Angeles with flat-panel cabinets, marble worktops, black splashback, ceramic splashback, stainless steel appliances, an island, grey floors, white worktops, a built-in sink, light wood cabinets and cement flooring.

This is an example of a large single-wall open plan kitchen in Paris with a double-bowl sink, flat-panel cabinets, white cabinets, wood worktops, green splashback, cement flooring, no island and multi-coloured floors.

On adore cette jolie cuisine lumineuse, ouverte sur la cour fleurie de l'immeuble. Un joli carrelage aspect carreau de ciment mais moderne, sous cette cuisine ikea blanche aux moulures renforçant le côté un peu campagne, mais modernisé avec des boutons en métal noir, et une crédence qui n'est pas toute hauteur, en carreaux style métro plat vert sauge ! Des petits accessoires muraux viennent compléter le côté rétro de l'ensemble, éclairé par des suspensions design en béton.

Medium sized modern grey and brown galley open plan kitchen in Austin with a built-in sink, flat-panel cabinets, white splashback, cement tile splashback, an island, grey floors, all types of ceiling, light wood cabinets, wood worktops, integrated appliances, cement flooring and grey worktops.

What was once a confused mixture of enclosed rooms, has been logically transformed into a series of well proportioned spaces, which seamlessly flow between formal, informal, living, private and outdoor activities.
Opening up and connecting these living spaces, and increasing access to natural light has permitted the use of a dark colour palette. The finishes combine natural Australian hardwoods with synthetic materials, such as Dekton porcelain and Italian vitrified floor tiles

Inspiration for an urban galley open plan kitchen in Frankfurt with a submerged sink, flat-panel cabinets, white cabinets, granite worktops, white splashback, window splashback, stainless steel appliances, cement flooring, an island, grey floors and black worktops.

Bluetomatophotos
Photo of a large contemporary u-shaped open plan kitchen in Barcelona with a built-in sink, flat-panel cabinets, white cabinets, engineered stone countertops, brown splashback, integrated appliances, cement flooring, an island, multi-coloured floors and brown worktops.
Photo of a large contemporary u-shaped open plan kitchen in Barcelona with a built-in sink, flat-panel cabinets, white cabinets, engineered stone countertops, brown splashback, integrated appliances, cement flooring, an island, multi-coloured floors and brown worktops.

Photo : BCDF Studio
This is an example of a medium sized scandinavian single-wall open plan kitchen in Paris with a submerged sink, light wood cabinets, white splashback, no island, beaded cabinets, quartz worktops, ceramic splashback, integrated appliances, cement flooring, multi-coloured floors and white worktops.
This is an example of a medium sized scandinavian single-wall open plan kitchen in Paris with a submerged sink, light wood cabinets, white splashback, no island, beaded cabinets, quartz worktops, ceramic splashback, integrated appliances, cement flooring, multi-coloured floors and white worktops.

Cuisine scandinave sous véranda.
Meubles Ikea. Carreaux de ciment Bahya.
© Delphine LE MOINE
Medium sized scandi single-wall open plan kitchen in Paris with a submerged sink, flat-panel cabinets, white cabinets, wood worktops, white splashback, ceramic splashback, integrated appliances, cement flooring, no island and blue floors.
Medium sized scandi single-wall open plan kitchen in Paris with a submerged sink, flat-panel cabinets, white cabinets, wood worktops, white splashback, ceramic splashback, integrated appliances, cement flooring, no island and blue floors.

This is an example of a medium sized classic galley open plan kitchen in Los Angeles with a submerged sink, shaker cabinets, white cabinets, quartz worktops, white splashback, ceramic splashback, stainless steel appliances, cement flooring, an island and multi-coloured floors.

Photo of a medium sized contemporary single-wall open plan kitchen in Paris with open cabinets, laminate countertops, beige splashback, integrated appliances, cement flooring, an island, white floors and beige worktops.
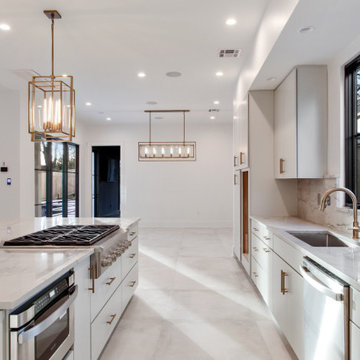
Inspiration for a large traditional grey and white single-wall open plan kitchen in New Orleans with a submerged sink, flat-panel cabinets, grey cabinets, quartz worktops, white splashback, stone slab splashback, stainless steel appliances, cement flooring, an island, white floors and white worktops.
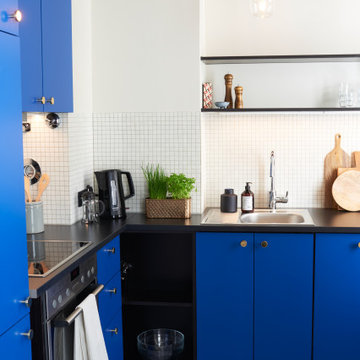
Blick in die blaue Küche mit L-Zeile
This is an example of a small scandi l-shaped open plan kitchen in Berlin with a single-bowl sink, flat-panel cabinets, blue cabinets, laminate countertops, beige splashback, mosaic tiled splashback, stainless steel appliances, cement flooring, no island, grey floors and black worktops.
This is an example of a small scandi l-shaped open plan kitchen in Berlin with a single-bowl sink, flat-panel cabinets, blue cabinets, laminate countertops, beige splashback, mosaic tiled splashback, stainless steel appliances, cement flooring, no island, grey floors and black worktops.
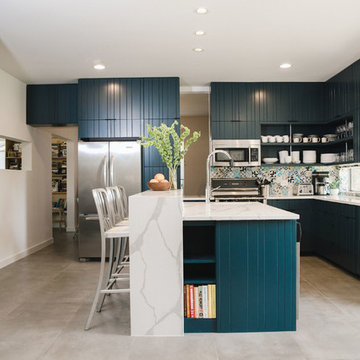
Inspiration for a medium sized contemporary l-shaped open plan kitchen in Austin with a submerged sink, flat-panel cabinets, blue cabinets, engineered stone countertops, multi-coloured splashback, cement tile splashback, stainless steel appliances, cement flooring, an island, grey floors and white worktops.

This is an example of a medium sized midcentury open plan kitchen in Seattle with a submerged sink, flat-panel cabinets, grey cabinets, cement flooring, an island, beige floors, grey worktops, window splashback and integrated appliances.
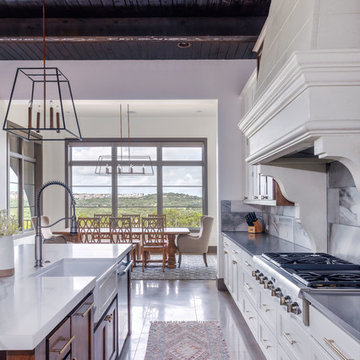
Medium sized traditional l-shaped open plan kitchen in Austin with a belfast sink, shaker cabinets, white cabinets, engineered stone countertops, white splashback, marble splashback, stainless steel appliances, cement flooring, an island, grey floors and grey worktops.
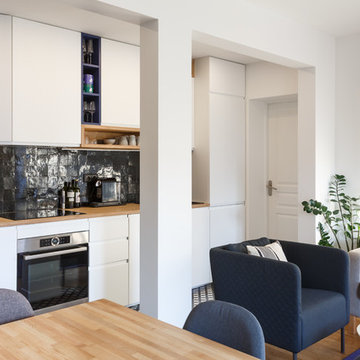
Stéphane Vasco
Inspiration for a small contemporary single-wall open plan kitchen in Paris with a built-in sink, flat-panel cabinets, white cabinets, wood worktops, black splashback, stainless steel appliances, no island, multi-coloured floors, brown worktops, terracotta splashback and cement flooring.
Inspiration for a small contemporary single-wall open plan kitchen in Paris with a built-in sink, flat-panel cabinets, white cabinets, wood worktops, black splashback, stainless steel appliances, no island, multi-coloured floors, brown worktops, terracotta splashback and cement flooring.

Cuisine ouverte sur la principale pièce de vie d'un Loft - Esprit scandinave - Isabelle Le Rest Intérieurs
Design ideas for a medium sized scandi u-shaped open plan kitchen in Paris with white cabinets, wood worktops, white splashback, terracotta splashback, stainless steel appliances, an island, a submerged sink, flat-panel cabinets, cement flooring, grey floors and brown worktops.
Design ideas for a medium sized scandi u-shaped open plan kitchen in Paris with white cabinets, wood worktops, white splashback, terracotta splashback, stainless steel appliances, an island, a submerged sink, flat-panel cabinets, cement flooring, grey floors and brown worktops.

Reubicamos la cocina en el espacio principal del piso, abriéndola a la zona de salón comedor.
Aprovechamos su bonita altura para ganar mucho almacenaje superior y enmarcar el conjunto.
La cocina es fabricada a KM0. Apostamos por un mostrador porcelánico compuesto de 50% del material reciclado y 100% reciclable al final de su uso. Libre de tóxicos y creado con el mínimo espesor para reducir el impacto material y económico.
Los electrodomésticos son de máxima eficiencia energética y están integrados en el interior del mobiliario para minimizar el impacto visual en la sala.

Our client envisioned an inviting, open plan area that effortlessly blends the beauty of contemporary design with the charm of a country-style kitchen. They wanted a central hub, a sociable cooking and seating area, where the whole family could gather, share stories, and create lasting memories.
For this exceptional project, we utilised the finest craftsmanship and chose Masterclass furniture in Hunter Green and Farringdon Grey. The combination brings a harmonious blend of sophistication and rustic allure to the kitchen space.
To complement the furniture and enhance its elegance, we selected solid oak worktops, with the oak’s warm tones and natural grains offering a classic aesthetic while providing durability and functionality for everyday use.
We installed top-of-the-line Neff appliances to ensure that cooking and meal preparations are an absolute joy. The seamless integration of modern technology enhances the efficiency of the kitchen, making it a pleasure to work in.
Our client's happiness is the ultimate measure of our success. We are thrilled to share that our efforts have left our client beaming with satisfaction. After completing the kitchen project, we were honoured to be trusted with another project, installing a utility/boot room for the client.
In the client's own words:
"After 18 months, I now have the most fabulous kitchen/dining/family space and a utility/boot room. It was a long journey as I was having an extension built and some internal walls removed, and I chose to have the fitting done in two stages, wanting the same fitters for both jobs. But it's been worth the wait. Catherine's design skills helped me visualise from the architect's plans what each space would look like, making the best use of storage space and worktops. The kitchen fitters had an incredible eye for detail, and everything was finished to a very high standard. Was it an easy journey? To be honest, no, as we were working through Brexit and Covid, but The Kitchen Store worked well with my builders and always communicated with me in a timely fashion regarding any delays. The Kitchen Store also came on site to check progress and the quality of finish. I love my new space and am excited to be hosting a big family Christmas this year."
We are immensely proud to have been part of this wonderful journey, and we look forward to crafting more extraordinary spaces for our valued clients. If you're ready to make your kitchen dreams a reality, contact our friendly team today.
Open Plan Kitchen with Cement Flooring Ideas and Designs
1