Open Plan Kitchen with Copper Worktops Ideas and Designs
Refine by:
Budget
Sort by:Popular Today
1 - 20 of 145 photos
Item 1 of 3
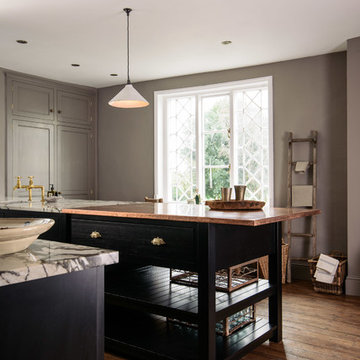
deVOL Kitchens
Medium sized rural single-wall open plan kitchen in Other with an integrated sink, shaker cabinets, black cabinets, copper worktops, grey splashback, black appliances, medium hardwood flooring and an island.
Medium sized rural single-wall open plan kitchen in Other with an integrated sink, shaker cabinets, black cabinets, copper worktops, grey splashback, black appliances, medium hardwood flooring and an island.
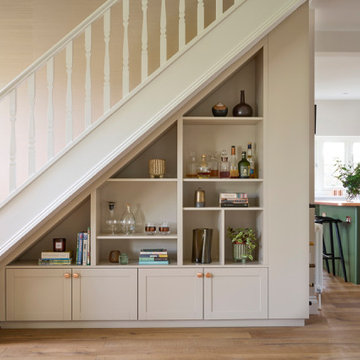
Inspired by fantastic views, there was a strong emphasis on natural materials and lots of textures to create a hygge space.
Making full use of that awkward space under the stairs creating a bespoke made cabinet that could double as a home bar/drinks area
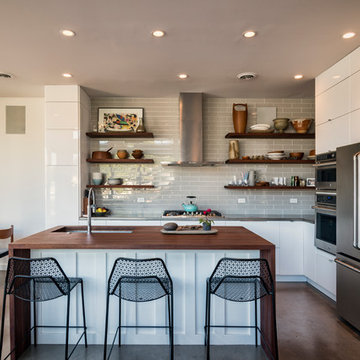
Located on a lot along the Rocky River sits a 1,300 sf 24’ x 24’ two-story dwelling divided into a four square quadrant with the goal of creating a variety of interior and exterior experiences within a small footprint. The house’s nine column steel frame grid reinforces this and through simplicity of form, structure & material a space of tranquility is achieved. The opening of a two-story volume maximizes long views down the Rocky River where its mouth meets Lake Erie as internally the house reflects the passions and experiences of its owners.
Photo: Sergiu Stoian

Mia Lind
Photo of a small contemporary single-wall open plan kitchen in London with a built-in sink, flat-panel cabinets, brown cabinets, copper worktops, grey splashback and no island.
Photo of a small contemporary single-wall open plan kitchen in London with a built-in sink, flat-panel cabinets, brown cabinets, copper worktops, grey splashback and no island.
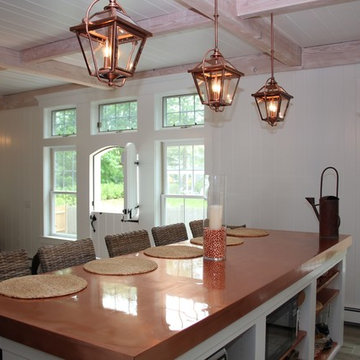
Michael Hally
Medium sized eclectic galley open plan kitchen in Boston with a belfast sink, white cabinets, copper worktops and an island.
Medium sized eclectic galley open plan kitchen in Boston with a belfast sink, white cabinets, copper worktops and an island.
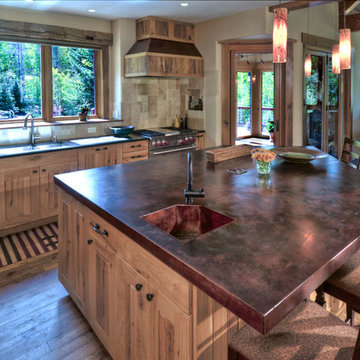
The kitchen features custom concrete counters as well as L.E.D. lighting & all "E-star" appliances.
Carl Schofield Photography
Inspiration for a large classic open plan kitchen in Denver with copper worktops, an integrated sink, shaker cabinets, light wood cabinets, beige splashback, ceramic splashback, stainless steel appliances, medium hardwood flooring, an island and brown floors.
Inspiration for a large classic open plan kitchen in Denver with copper worktops, an integrated sink, shaker cabinets, light wood cabinets, beige splashback, ceramic splashback, stainless steel appliances, medium hardwood flooring, an island and brown floors.
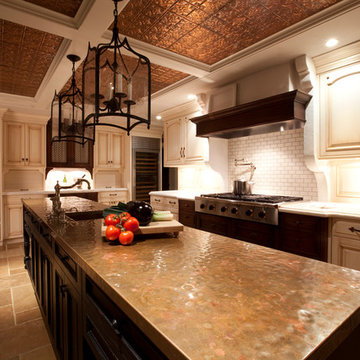
Period style custom gourmet kitchen
This is an example of a large classic l-shaped open plan kitchen in Tampa with a belfast sink, raised-panel cabinets, distressed cabinets, copper worktops, integrated appliances, travertine flooring and an island.
This is an example of a large classic l-shaped open plan kitchen in Tampa with a belfast sink, raised-panel cabinets, distressed cabinets, copper worktops, integrated appliances, travertine flooring and an island.
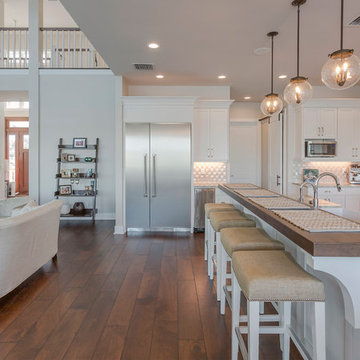
Design ideas for a medium sized classic galley open plan kitchen in Tampa with a belfast sink, recessed-panel cabinets, white cabinets, stainless steel appliances, dark hardwood flooring, an island, brown floors, mosaic tiled splashback, multicoloured worktops, copper worktops and beige splashback.

Photo of a medium sized eclectic galley open plan kitchen in Los Angeles with a belfast sink, open cabinets, medium wood cabinets, copper worktops, green splashback, ceramic splashback, a breakfast bar and a wallpapered ceiling.
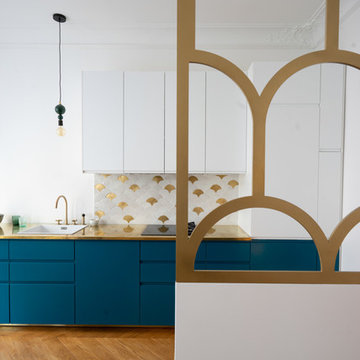
Thomas Leclerc
This is an example of a medium sized scandinavian galley open plan kitchen in Paris with a single-bowl sink, beaded cabinets, blue cabinets, copper worktops, white splashback, ceramic splashback, black appliances, light hardwood flooring, no island, brown floors and yellow worktops.
This is an example of a medium sized scandinavian galley open plan kitchen in Paris with a single-bowl sink, beaded cabinets, blue cabinets, copper worktops, white splashback, ceramic splashback, black appliances, light hardwood flooring, no island, brown floors and yellow worktops.
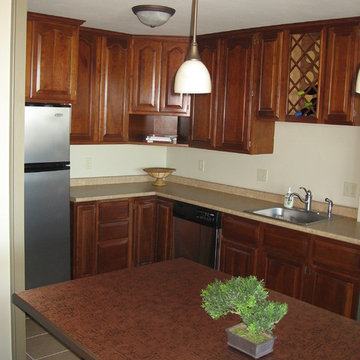
Scott Dean Scotts Creative Home
Inspiration for a small traditional l-shaped open plan kitchen in Other with raised-panel cabinets, medium wood cabinets, copper worktops, stainless steel appliances, ceramic flooring and an island.
Inspiration for a small traditional l-shaped open plan kitchen in Other with raised-panel cabinets, medium wood cabinets, copper worktops, stainless steel appliances, ceramic flooring and an island.
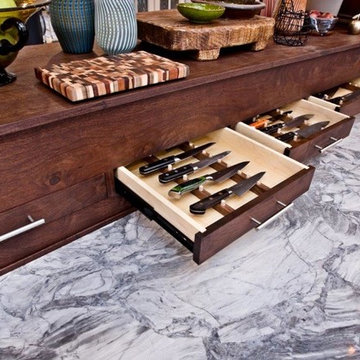
Photo of a large classic u-shaped open plan kitchen in Minneapolis with a submerged sink, shaker cabinets, blue cabinets, copper worktops, metallic splashback, metal splashback, stainless steel appliances, medium hardwood flooring, an island and brown floors.
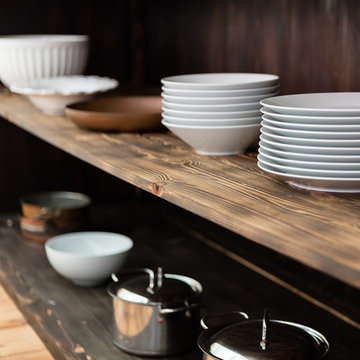
The monolithic island stands proud as the centrepiece of the kitchen. Shou Sugi Ban Cedar was used for its aesthetic properties, contrasting beautifully with the copper kickboard. Behind the kickboard is ample storage for kitchenware, with a single long, deep shelf stretching the length of the island.
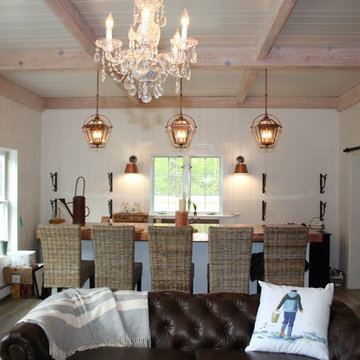
Michael Hally
Photo of a medium sized eclectic galley open plan kitchen in Boston with a belfast sink, white cabinets, copper worktops and an island.
Photo of a medium sized eclectic galley open plan kitchen in Boston with a belfast sink, white cabinets, copper worktops and an island.
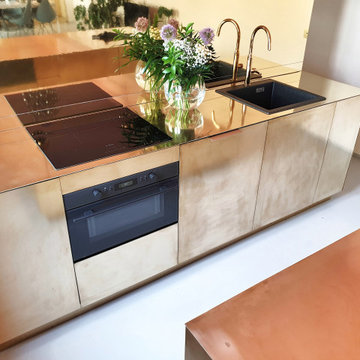
BOUTIQUE KITCHEN EN BOUTIC APARTMENT.
Esta cocina de estilo GLAM. Donde destacan los metales con brillo intrínseco. Casi un espejo dorado. Combinado con el rosa de los techos y las lámparas colgantes. Dando gran importancia a la iluminación y los elementos únicos, en este caso una cocina de latón.
Apartamento de arquitectos Strategic design studio, Jump and fly. Cocina de Barronkress

OPEN PLAN KITCHEN TO PENTHOUSE with dark blue flat panel units, marble top and kitchen island with metal worktop. Overhang with Art Deco lighting and with leather armchair stools.
project: AUTHENTICALLY MODERN GRADE II. APARTMENTS in Heritage respectful Contemporary Classic Luxury style
For full details see or contact us:
www.mischmisch.com
studio@mischmisch.com
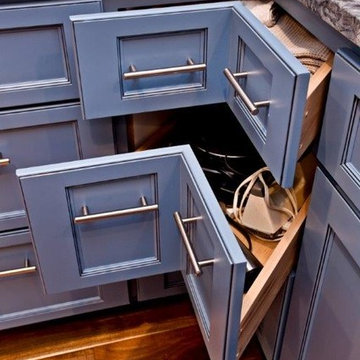
Photo of a large traditional u-shaped open plan kitchen in Minneapolis with a submerged sink, shaker cabinets, blue cabinets, copper worktops, metallic splashback, metal splashback, stainless steel appliances, medium hardwood flooring, an island and brown floors.
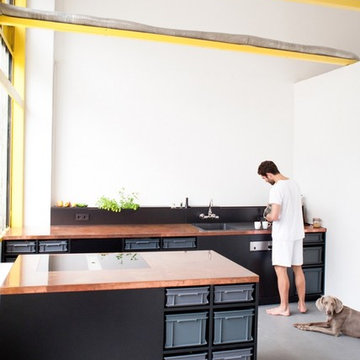
The Berlin Studio Kitchen is an economic concept for a functional kitchen that combines an industrial look with the natural beauty and vividness of untreated copper. Standard container boxes serve perfectly as drawers. That way expensive mechanical drawer runners, lacquered fronts and handles become all unnecessary. The good thing about this of course: the saved money can be invested in a beautiful worktop and quality appliances.
The kitchen body therefore becomes merely a shelve, filled with boxes which are made of recycled plastic material. For going shopping or the barbecue outside, one simply takes a box from the shelve.
The copper worktop opposes the industrial and raw look of the kitchen body. It’s untreated surface is vivid, reacting in various colors to the influences of cooking and cleaning and thereby creating an atmosphere of warmth and natural ageing.
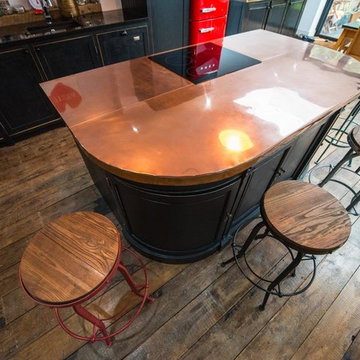
This distinctive kitchen illustrates the versatility of the Shaker style, containing many elements typical of the classic country kitchen such as exposed butt hinges, v-groove end panels and cup handles, only this time they have been re-invented to create an exciting, non-traditional space.
The Shaker kitchen has been re-imagined by our Alexandra Park customer. Choosing our component assembly option, each cabinet has been lovingly hand painted once assembled to achieve an antique - distressed finish with the warm golden tones of Oak visible around the door and drawers.
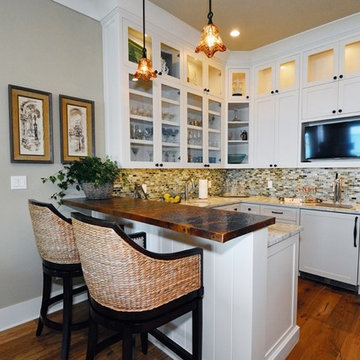
Design ideas for a small classic l-shaped open plan kitchen in Other with shaker cabinets, white cabinets, copper worktops, multi-coloured splashback, glass tiled splashback, medium hardwood flooring, a submerged sink, stainless steel appliances, a breakfast bar and brown floors.
Open Plan Kitchen with Copper Worktops Ideas and Designs
1