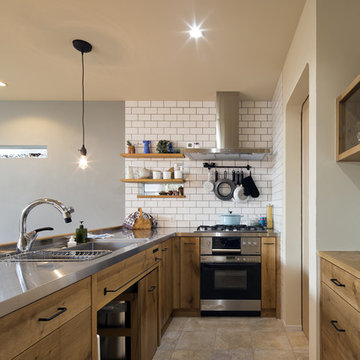Open Plan Kitchen with Distressed Cabinets Ideas and Designs
Refine by:
Budget
Sort by:Popular Today
1 - 20 of 3,376 photos
Item 1 of 3

Hafele Lemans corner storage unit provides flexible storage for pots and pans close to the range.
Kate Falconer Photography
Inspiration for a medium sized coastal l-shaped open plan kitchen with a belfast sink, recessed-panel cabinets, distressed cabinets, engineered stone countertops, blue splashback, glass tiled splashback, stainless steel appliances, medium hardwood flooring, an island, yellow floors and white worktops.
Inspiration for a medium sized coastal l-shaped open plan kitchen with a belfast sink, recessed-panel cabinets, distressed cabinets, engineered stone countertops, blue splashback, glass tiled splashback, stainless steel appliances, medium hardwood flooring, an island, yellow floors and white worktops.

We are delighted to share this stunning kitchen with you. Often with simple design comes complicated processes. Careful consideration was paid when picking out the material for this project. From the outset we knew the oak had to be vintage and have lots of character and age. This is beautiful balanced with the new and natural rubber forbo doors. This kitchen is up there with our all time favourites. We love a challenge.
MATERIALS- Vintage oak drawers / Iron Forbo on valchromat doors / concrete quartz work tops / black valchromat cabinets.

Design ideas for a medium sized rustic l-shaped open plan kitchen in San Francisco with a submerged sink, flat-panel cabinets, distressed cabinets, engineered stone countertops, medium hardwood flooring, an island, brown floors, beige worktops and a wood ceiling.

The most notable design component is the exceptional use of reclaimed wood throughout nearly every application. Sourced from not only one, but two different Indiana barns, this hand hewn and rough sawn wood is used in a variety of applications including custom cabinetry with a white glaze finish, dark stained window casing, butcher block island countertop and handsome woodwork on the fireplace mantel, range hood, and ceiling. Underfoot, Oak wood flooring is salvaged from a tobacco barn, giving it its unique tone and rich shine that comes only from the unique process of drying and curing tobacco.
Photo Credit: Ashley Avila
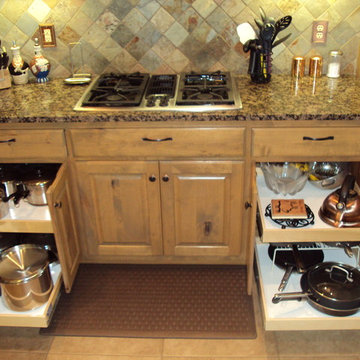
Inspiration for a medium sized traditional open plan kitchen in Austin with raised-panel cabinets, distressed cabinets, granite worktops, multi-coloured splashback, stone slab splashback, stainless steel appliances and travertine flooring.

Kitchen with custom steel cabinets and pallet wood inserts
Photography by Lynn Donaldson
Large industrial galley open plan kitchen in Other with distressed cabinets, stainless steel appliances, an island, a double-bowl sink, recycled glass countertops, metallic splashback, concrete flooring and open cabinets.
Large industrial galley open plan kitchen in Other with distressed cabinets, stainless steel appliances, an island, a double-bowl sink, recycled glass countertops, metallic splashback, concrete flooring and open cabinets.

Custom cabinetry gave the client all the storage solutions they desired.
Builder: Wamhoff Development
Designer: Erika Barczak, Allied ASID - By Design Interiors, Inc.
Photography by: Brad Carr - B-Rad Studios
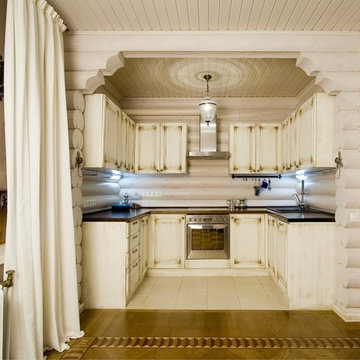
Inspiration for a farmhouse u-shaped open plan kitchen in Moscow with stainless steel appliances, distressed cabinets and no island.

Inspiration for a medium sized rustic u-shaped open plan kitchen in Denver with a belfast sink, shaker cabinets, distressed cabinets, concrete worktops, brown splashback, stone tiled splashback, integrated appliances, dark hardwood flooring, an island, brown floors, grey worktops and exposed beams.

Custom home by Parkinson Building Group in Little Rock, AR.
Inspiration for a large country grey and cream l-shaped open plan kitchen in Little Rock with raised-panel cabinets, an island, a belfast sink, composite countertops, grey splashback, stainless steel appliances, distressed cabinets, stone tiled splashback, concrete flooring and grey floors.
Inspiration for a large country grey and cream l-shaped open plan kitchen in Little Rock with raised-panel cabinets, an island, a belfast sink, composite countertops, grey splashback, stainless steel appliances, distressed cabinets, stone tiled splashback, concrete flooring and grey floors.
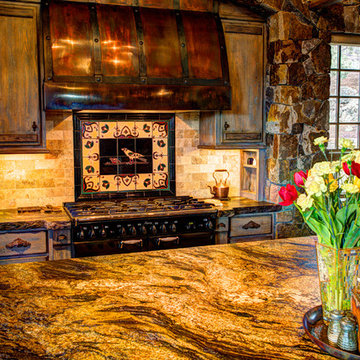
Working closely with the home owners and the builder, Jess Alway, Inc., Patty Jones of Patty Jones Design, LLC selected and designed interior finishes for this custom home which features distressed oak wood cabinetry with custom stain to create an old world effect, reclaimed wide plank fir hardwood, hand made tile mural in range back splash, granite slab counter tops with thick chiseled edges, custom designed interior and exterior doors, stained glass windows provided by the home owners, antiqued travertine tile, and many other unique features. Patty also selected exterior finishes – stain and paint colors, stone, roof color, etc. and was involved early with the initial planning working with the home architectural designer including preparing the presentation board and documentation for the Architectural Review Committee.

Steven Paul Whitsitt Photography
Design ideas for an expansive rustic u-shaped open plan kitchen in Other with a submerged sink, raised-panel cabinets, distressed cabinets, granite worktops, multi-coloured splashback, stone slab splashback, stainless steel appliances, slate flooring and a breakfast bar.
Design ideas for an expansive rustic u-shaped open plan kitchen in Other with a submerged sink, raised-panel cabinets, distressed cabinets, granite worktops, multi-coloured splashback, stone slab splashback, stainless steel appliances, slate flooring and a breakfast bar.
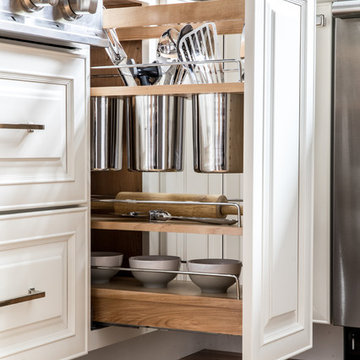
Pull out large utensil storage, Kraftmaid Cabinetry.
Erin Little Photography
This is an example of a classic l-shaped open plan kitchen in Boston with a belfast sink, raised-panel cabinets, distressed cabinets, engineered stone countertops, ceramic splashback and an island.
This is an example of a classic l-shaped open plan kitchen in Boston with a belfast sink, raised-panel cabinets, distressed cabinets, engineered stone countertops, ceramic splashback and an island.

Derek Robinson
Photo of a medium sized bohemian single-wall open plan kitchen in Other with a belfast sink, flat-panel cabinets, distressed cabinets, composite countertops, blue splashback, ceramic splashback, stainless steel appliances, porcelain flooring, an island and multi-coloured floors.
Photo of a medium sized bohemian single-wall open plan kitchen in Other with a belfast sink, flat-panel cabinets, distressed cabinets, composite countertops, blue splashback, ceramic splashback, stainless steel appliances, porcelain flooring, an island and multi-coloured floors.
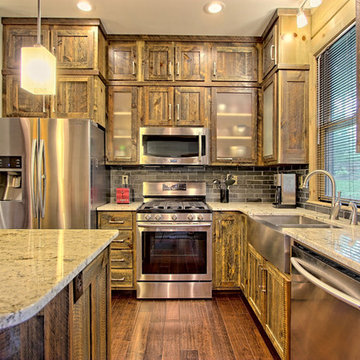
Kurtis Miller Photography, kmpics.com
Rough Sawn cabinets with a double glazing process contrast the frosted glass cabinet doors and nickel hardware. Gives a whole different take on a log home kitchen. Modernizing without drifting to far from its rustic base.

Fully renovated contemporary kitchen with cabinetry by Bilotta. Appliances by GE Bistro, Fisher & Paykel, Marvel, Bosch and Sub Zero. Walnut and woven counter stools by Thomas Pheasant.
Photography by Tria Giovan
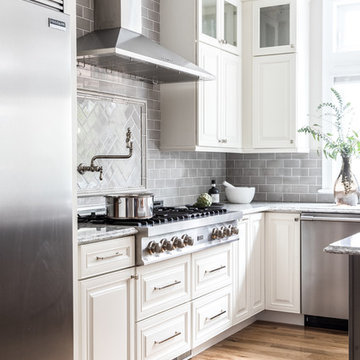
In the kitchen, the use of Kraftmaid cabinetry in a "canvas" finish around the perimeter of the room and an island in "aged river rock" helped achieve both a bright and warm feeling. The ceramic tile backsplash in dove gray and polished quartz countertops in Cambria-Berwyn with an ogee edge complete the space.
Erin Little Photography

海が見える家、リビング
Beach style single-wall open plan kitchen in Other with dark hardwood flooring, brown floors, a single-bowl sink, flat-panel cabinets, distressed cabinets, stainless steel worktops, brown splashback, an island and brown worktops.
Beach style single-wall open plan kitchen in Other with dark hardwood flooring, brown floors, a single-bowl sink, flat-panel cabinets, distressed cabinets, stainless steel worktops, brown splashback, an island and brown worktops.

This is an example of a mediterranean single-wall open plan kitchen in San Francisco with recessed-panel cabinets, distressed cabinets, composite countertops, multi-coloured splashback, ceramic splashback, black appliances, ceramic flooring, brown floors, grey worktops and exposed beams.
Open Plan Kitchen with Distressed Cabinets Ideas and Designs
1
