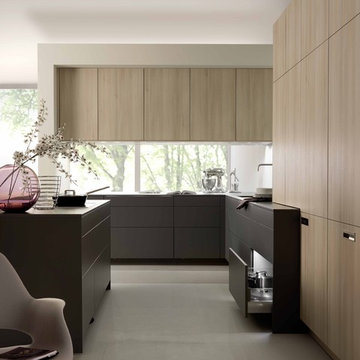Open Plan Kitchen with Flat-panel Cabinets Ideas and Designs
Refine by:
Budget
Sort by:Popular Today
121 - 140 of 116,178 photos
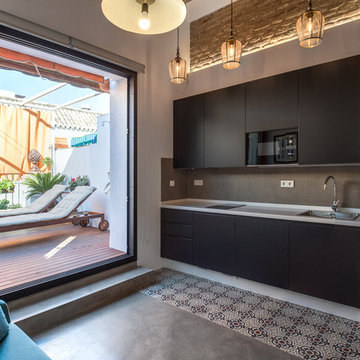
Fotografías: Javier Orive
Inspiration for a small industrial single-wall open plan kitchen in Seville with flat-panel cabinets, black cabinets, grey splashback and no island.
Inspiration for a small industrial single-wall open plan kitchen in Seville with flat-panel cabinets, black cabinets, grey splashback and no island.

Huge Custom Kitchen with Attached Chef Kitchen
Large contemporary grey and cream open plan kitchen in Las Vegas with a submerged sink, flat-panel cabinets, dark wood cabinets, stainless steel appliances, an island, beige floors, granite worktops, grey splashback, stone slab splashback, limestone flooring and beige worktops.
Large contemporary grey and cream open plan kitchen in Las Vegas with a submerged sink, flat-panel cabinets, dark wood cabinets, stainless steel appliances, an island, beige floors, granite worktops, grey splashback, stone slab splashback, limestone flooring and beige worktops.

Photo's Kris Tamburello
This is an example of a modern galley open plan kitchen in New York with a submerged sink, flat-panel cabinets, light wood cabinets, white splashback, stainless steel appliances, light hardwood flooring, a breakfast bar and beige floors.
This is an example of a modern galley open plan kitchen in New York with a submerged sink, flat-panel cabinets, light wood cabinets, white splashback, stainless steel appliances, light hardwood flooring, a breakfast bar and beige floors.
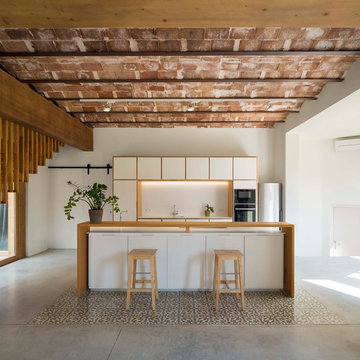
Large mediterranean single-wall open plan kitchen in Barcelona with flat-panel cabinets, white cabinets, wood worktops, white splashback, stainless steel appliances, an island, concrete flooring and grey floors.

Photo of a small contemporary single-wall open plan kitchen in Portland with flat-panel cabinets, dark wood cabinets, engineered stone countertops, white splashback, metro tiled splashback, stainless steel appliances, concrete flooring, no island, a submerged sink and yellow floors.

Mid-century modern kitchen design featuring:
- Kraftmaid Vantage cabinets (Barnet Golden Lager) with quartersawn maple slab fronts and tab cabinet pulls
- Island Stone Wave glass backsplash tile
- White quartz countertops
- Thermador range and dishwasher
- Cedar & Moss mid-century brass light fixtures
- Concealed undercabinet plug mold receptacles
- Undercabinet LED lighting
- Faux-wood porcelain tile for island paneling

Mike Kaskel
Design ideas for a large midcentury u-shaped open plan kitchen in San Francisco with flat-panel cabinets, medium wood cabinets, green splashback, stainless steel appliances, light hardwood flooring, a breakfast bar, a submerged sink, engineered stone countertops and ceramic splashback.
Design ideas for a large midcentury u-shaped open plan kitchen in San Francisco with flat-panel cabinets, medium wood cabinets, green splashback, stainless steel appliances, light hardwood flooring, a breakfast bar, a submerged sink, engineered stone countertops and ceramic splashback.

Art Gray
Photo of a small contemporary single-wall open plan kitchen in Los Angeles with a submerged sink, flat-panel cabinets, concrete flooring, grey cabinets, metallic splashback, integrated appliances, composite countertops, grey floors and grey worktops.
Photo of a small contemporary single-wall open plan kitchen in Los Angeles with a submerged sink, flat-panel cabinets, concrete flooring, grey cabinets, metallic splashback, integrated appliances, composite countertops, grey floors and grey worktops.

Our client chose platinum blue matt and oak effect cashmere grey doors to help create a bright airy space. Clever storage solutions were key to this design, as we tried to come up with many storage options to help with the family's needs. The long, island is a bold statement within the room, as the two separate islands are connected by a simple, solid wood worktop, making the design unique. The mix-match of colours and materials work really well within the space and really show off the clients personality.

Photography by Brian Pettigrew
Design ideas for a large modern u-shaped open plan kitchen in San Francisco with a submerged sink, flat-panel cabinets, grey cabinets, quartz worktops, metallic splashback, metal splashback, stainless steel appliances, dark hardwood flooring and an island.
Design ideas for a large modern u-shaped open plan kitchen in San Francisco with a submerged sink, flat-panel cabinets, grey cabinets, quartz worktops, metallic splashback, metal splashback, stainless steel appliances, dark hardwood flooring and an island.
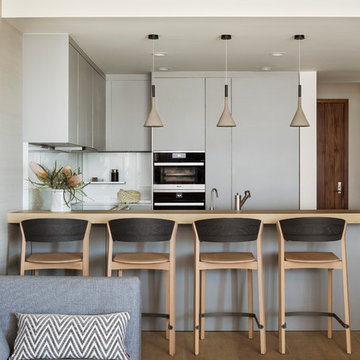
This is an example of a contemporary u-shaped open plan kitchen in Los Angeles with flat-panel cabinets, grey cabinets, wood worktops, white splashback, glass sheet splashback, light hardwood flooring and a breakfast bar.

Inspiration for a medium sized rustic u-shaped open plan kitchen in Other with flat-panel cabinets, light wood cabinets, an island, composite countertops, brown splashback, stone slab splashback, coloured appliances, a submerged sink, travertine flooring and beige floors.

Design ideas for a medium sized contemporary u-shaped open plan kitchen in Orange County with a submerged sink, white cabinets, white splashback, stainless steel appliances, an island, granite worktops, brick splashback, porcelain flooring, beige floors and flat-panel cabinets.

What struck us strange about this property was that it was a beautiful period piece but with the darkest and smallest kitchen considering it's size and potential. We had a quite a few constrictions on the extension but in the end we managed to provide a large bright kitchen/dinning area with direct access to a beautiful garden and keeping the 'new ' in harmony with the existing building. We also expanded a small cellar into a large and functional Laundry room with a cloakroom bathroom.
Jake Fitzjones Photography Ltd

Upside Development completed an contemporary architectural transformation in Taylor Creek Ranch. Evolving from the belief that a beautiful home is more than just a very large home, this 1940’s bungalow was meticulously redesigned to entertain its next life. It's contemporary architecture is defined by the beautiful play of wood, brick, metal and stone elements. The flow interchanges all around the house between the dark black contrast of brick pillars and the live dynamic grain of the Canadian cedar facade. The multi level roof structure and wrapping canopies create the airy gloom similar to its neighbouring ravine.
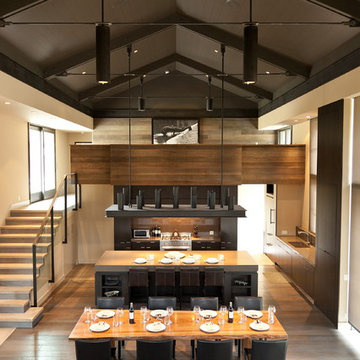
This is an example of a contemporary open plan kitchen in Boise with flat-panel cabinets, dark wood cabinets, brown splashback and glass sheet splashback.

The kitchen is a mix of exquisite detail and simple design solutions. Cabinetry is installed with a 1" shadow line to create the illusion that it is floating beneath the counters. Fully integrated appliance panels add to the minimalist feel of the space and allow the range to be the focal center of the space.
Dave Adams Photography
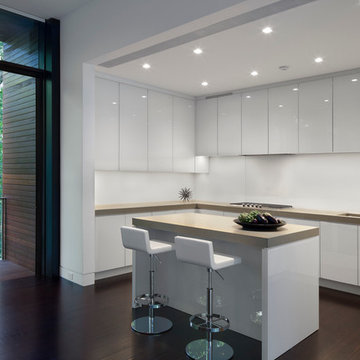
Large modern u-shaped open plan kitchen in New York with flat-panel cabinets, white cabinets, white splashback, stainless steel appliances, dark hardwood flooring, an island and a submerged sink.

Architect: Richard Warner
General Contractor: Allen Construction
Photo Credit: Jim Bartsch
Award Winner: Master Design Awards, Best of Show
Inspiration for a medium sized contemporary grey and cream open plan kitchen in Santa Barbara with flat-panel cabinets, medium wood cabinets, engineered stone countertops, white splashback, integrated appliances and light hardwood flooring.
Inspiration for a medium sized contemporary grey and cream open plan kitchen in Santa Barbara with flat-panel cabinets, medium wood cabinets, engineered stone countertops, white splashback, integrated appliances and light hardwood flooring.
Open Plan Kitchen with Flat-panel Cabinets Ideas and Designs
7
