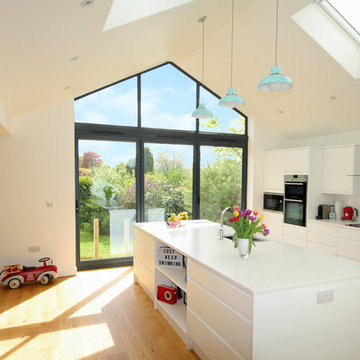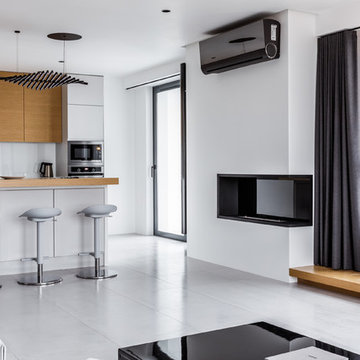Open Plan Kitchen with Glass Sheet Splashback Ideas and Designs
Refine by:
Budget
Sort by:Popular Today
1 - 20 of 16,162 photos
Item 1 of 3

Inspiration for a medium sized contemporary u-shaped open plan kitchen in Cornwall with pink splashback, glass sheet splashback, light hardwood flooring, a submerged sink, flat-panel cabinets, grey cabinets, a breakfast bar, grey floors, white worktops and a vaulted ceiling.

Off white kitchen cabinets with large island with Tala pendant lights
Design ideas for a medium sized contemporary grey and white l-shaped open plan kitchen in Sussex with a single-bowl sink, flat-panel cabinets, grey cabinets, quartz worktops, green splashback, glass sheet splashback, stainless steel appliances, light hardwood flooring, an island, brown floors and white worktops.
Design ideas for a medium sized contemporary grey and white l-shaped open plan kitchen in Sussex with a single-bowl sink, flat-panel cabinets, grey cabinets, quartz worktops, green splashback, glass sheet splashback, stainless steel appliances, light hardwood flooring, an island, brown floors and white worktops.

The brief was to create a feminine home suitable for parties and the client wanted to have a luxurious deco feel whilst remaining contemporary. We worked with a local Kitchen company Tomas Living to create the perfect space for our client in these ice cream colours.
The Gubi Beetle bar stools had a bespoke pink leather chosen to compliment the scheme.

Open-plan kitchen dining room with seamless transition to outdoor living space
Design ideas for a medium sized contemporary u-shaped open plan kitchen in London with flat-panel cabinets, white cabinets, wood worktops, yellow splashback, glass sheet splashback, grey floors, brown worktops, a built-in sink, stainless steel appliances and a breakfast bar.
Design ideas for a medium sized contemporary u-shaped open plan kitchen in London with flat-panel cabinets, white cabinets, wood worktops, yellow splashback, glass sheet splashback, grey floors, brown worktops, a built-in sink, stainless steel appliances and a breakfast bar.

A stunning smooth painted Shaker style kitchen in the complementary colours of Farrow & Ball's Elephants Breath and Pink Ground was designed and made to suit this new build home in the village of Winscombe, Somerset.
The house was designed to encourage open plan living and the kitchen with its large central island reflects this.
The island was created for the family, allowing them to meet together for a casual supper or to prepare and serve a meal for a larger gathering. The customers were keen to maximise the island surface but didn't want to loose floor space. A sturdy gallows bracket was made and painted in the same Pink Ground colour to coordinated with and to support the weight of the extra deep overhang.

Federica Vasetti
Large contemporary galley open plan kitchen in Other with recessed-panel cabinets, white cabinets, composite countertops, white splashback, glass sheet splashback, light hardwood flooring, an island and white worktops.
Large contemporary galley open plan kitchen in Other with recessed-panel cabinets, white cabinets, composite countertops, white splashback, glass sheet splashback, light hardwood flooring, an island and white worktops.

Simple grey kitchen with its elegant proportions fits seamlessly into this gracious space.
Medium sized contemporary u-shaped open plan kitchen in London with an integrated sink, flat-panel cabinets, grey cabinets, composite countertops, blue splashback, glass sheet splashback, stainless steel appliances, light hardwood flooring, an island and beige floors.
Medium sized contemporary u-shaped open plan kitchen in London with an integrated sink, flat-panel cabinets, grey cabinets, composite countertops, blue splashback, glass sheet splashback, stainless steel appliances, light hardwood flooring, an island and beige floors.

Photo of a large modern l-shaped open plan kitchen in Melbourne with a built-in sink, flat-panel cabinets, light wood cabinets, engineered stone countertops, white splashback, glass sheet splashback, stainless steel appliances, ceramic flooring, an island, grey floors, white worktops and a timber clad ceiling.

Los clientes de este ático confirmaron en nosotros para unir dos viviendas en una reforma integral 100% loft47.
Esta vivienda de carácter eclético se divide en dos zonas diferenciadas, la zona living y la zona noche. La zona living, un espacio completamente abierto, se encuentra presidido por una gran isla donde se combinan lacas metalizadas con una elegante encimera en porcelánico negro. La zona noche y la zona living se encuentra conectado por un pasillo con puertas en carpintería metálica. En la zona noche destacan las puertas correderas de suelo a techo, así como el cuidado diseño del baño de la habitación de matrimonio con detalles de grifería empotrada en negro, y mampara en cristal fumé.
Ambas zonas quedan enmarcadas por dos grandes terrazas, donde la familia podrá disfrutar de esta nueva casa diseñada completamente a sus necesidades

Rory Corrigan
Inspiration for a large modern galley open plan kitchen in Belfast with an island, flat-panel cabinets, black cabinets, grey splashback, glass sheet splashback, black appliances and grey floors.
Inspiration for a large modern galley open plan kitchen in Belfast with an island, flat-panel cabinets, black cabinets, grey splashback, glass sheet splashback, black appliances and grey floors.

Three level island...
The homeowner’s wanted a large galley style kitchen with island. It was important to the wife the island be unique and serve many purposes. Our team used Google Sketchup to produce and present concept after concept. Each revision brought us closer to what you see. The final design boasted a two sided island (yes, there is storage under the bar) 6” thick cantilevered bar ledge over a steel armature, and waterfall counter tops on both ends. On one end we had a slit fabricated to receive one side of a tempered glass counter top. The other side is supported by a stainless steel inverted U. The couple usually enjoys breakfast or coffee and the morning news at this quaint spot.
Photography by Juliana Franco

Modern family loft renovation. A young couple starting a family in the city purchased this two story loft in Boston's South End. Built in the 1990's, the loft was ready for updates. ZED transformed the space, creating a fresh new look and greatly increasing its functionality to accommodate an expanding family within an urban setting. Improvement were made to the aesthetics, scale, and functionality for the growing family to enjoy.
Photos by Eric Roth.
Construction by Ralph S. Osmond Company.
Green architecture by ZeroEnergy Design.

To create a strong focal point for the room, the fireplace was designed with a new steel facade and treated with a product that will allow it to acquire a warm patina with age.

Inspiration for an expansive contemporary galley open plan kitchen in Sydney with flat-panel cabinets, an island, a double-bowl sink, dark wood cabinets, marble worktops, multi-coloured splashback, glass sheet splashback, stainless steel appliances, medium hardwood flooring, brown floors, multicoloured worktops and a vaulted ceiling.

Dans un très vieille maison, refonte totale de la cuisine/salle à manger dans un esprit campagne.
La tomette a été entièrement rénové. L'isolation et l’installation électrique ont été également revu
La cuisine, dessinait par nos soins, a été monté par un cuisiniste de Vendôme

Photo of a contemporary open plan kitchen in Other with flat-panel cabinets, light wood cabinets, wood worktops, white splashback, glass sheet splashback, stainless steel appliances, an island and grey floors.

Inspiration for a contemporary galley open plan kitchen in Brisbane with a submerged sink, concrete flooring, an island, flat-panel cabinets, dark wood cabinets, grey splashback, glass sheet splashback, stainless steel appliances, grey floors and grey worktops.

This is an example of a medium sized modern l-shaped open plan kitchen in Other with a submerged sink, flat-panel cabinets, light wood cabinets, engineered stone countertops, blue splashback, glass sheet splashback, stainless steel appliances, medium hardwood flooring, an island, brown floors and white worktops.

Wood & Wire - Oak veneer and white laminate, handleless plywood kitchen. Aqua and Pink highlights.
Large midcentury u-shaped open plan kitchen in Manchester with flat-panel cabinets, white cabinets, composite countertops, blue splashback, glass sheet splashback, stainless steel appliances, no island and white worktops.
Large midcentury u-shaped open plan kitchen in Manchester with flat-panel cabinets, white cabinets, composite countertops, blue splashback, glass sheet splashback, stainless steel appliances, no island and white worktops.

Photography by Benjamin Benschneider
Inspiration for a large modern l-shaped open plan kitchen in Seattle with a submerged sink, flat-panel cabinets, medium wood cabinets, engineered stone countertops, blue splashback, glass sheet splashback, stainless steel appliances, concrete flooring, an island, grey floors and grey worktops.
Inspiration for a large modern l-shaped open plan kitchen in Seattle with a submerged sink, flat-panel cabinets, medium wood cabinets, engineered stone countertops, blue splashback, glass sheet splashback, stainless steel appliances, concrete flooring, an island, grey floors and grey worktops.
Open Plan Kitchen with Glass Sheet Splashback Ideas and Designs
1