Open Plan Kitchen with Glass Tiled Splashback Ideas and Designs
Refine by:
Budget
Sort by:Popular Today
1 - 20 of 21,560 photos
Item 1 of 3

Pale blush kitchen with a slim island makes the most of the space and creates a great sociable kitchen.
Medium sized contemporary grey and pink galley open plan kitchen in Berkshire with an integrated sink, flat-panel cabinets, white cabinets, quartz worktops, white splashback, glass tiled splashback, stainless steel appliances, light hardwood flooring, an island, grey floors, white worktops and feature lighting.
Medium sized contemporary grey and pink galley open plan kitchen in Berkshire with an integrated sink, flat-panel cabinets, white cabinets, quartz worktops, white splashback, glass tiled splashback, stainless steel appliances, light hardwood flooring, an island, grey floors, white worktops and feature lighting.

Hafele Lemans corner storage unit provides flexible storage for pots and pans close to the range.
Kate Falconer Photography
Inspiration for a medium sized coastal l-shaped open plan kitchen with a belfast sink, recessed-panel cabinets, distressed cabinets, engineered stone countertops, blue splashback, glass tiled splashback, stainless steel appliances, medium hardwood flooring, an island, yellow floors and white worktops.
Inspiration for a medium sized coastal l-shaped open plan kitchen with a belfast sink, recessed-panel cabinets, distressed cabinets, engineered stone countertops, blue splashback, glass tiled splashback, stainless steel appliances, medium hardwood flooring, an island, yellow floors and white worktops.

Custom Amish-built cabinetry in a combination of Rustic Alder, White, and Gray painted finishes. Open concept kitchen with large island, dinette, hutch, and wetbar. Nearby laundry, mudroom, powder room, dining and living rooms also get a new look. Cambria Brittanicca Warm quartz and KitchenAid appliances also featured. Quad Cities area remodel from start to finish by Village Home Stores.

Architect: Domain Design Architects
Photography: Joe Belcovson Photography
Photo of a large retro l-shaped open plan kitchen in Seattle with a submerged sink, flat-panel cabinets, medium wood cabinets, engineered stone countertops, multi-coloured splashback, glass tiled splashback, stainless steel appliances, an island, white worktops, light hardwood flooring and grey floors.
Photo of a large retro l-shaped open plan kitchen in Seattle with a submerged sink, flat-panel cabinets, medium wood cabinets, engineered stone countertops, multi-coloured splashback, glass tiled splashback, stainless steel appliances, an island, white worktops, light hardwood flooring and grey floors.
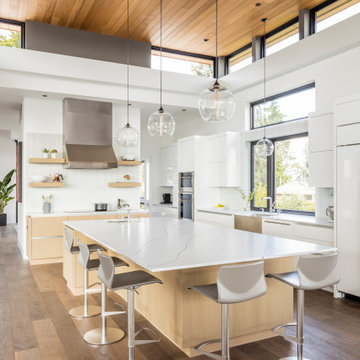
Large modern l-shaped open plan kitchen in Seattle with a belfast sink, flat-panel cabinets, white cabinets, marble worktops, white splashback, glass tiled splashback, integrated appliances, medium hardwood flooring, an island, brown floors and white worktops.

Stacy Zarin-Goldberg
This is an example of a medium sized classic single-wall open plan kitchen in DC Metro with a submerged sink, recessed-panel cabinets, green cabinets, engineered stone countertops, green splashback, glass tiled splashback, integrated appliances, medium hardwood flooring, an island, brown floors and grey worktops.
This is an example of a medium sized classic single-wall open plan kitchen in DC Metro with a submerged sink, recessed-panel cabinets, green cabinets, engineered stone countertops, green splashback, glass tiled splashback, integrated appliances, medium hardwood flooring, an island, brown floors and grey worktops.
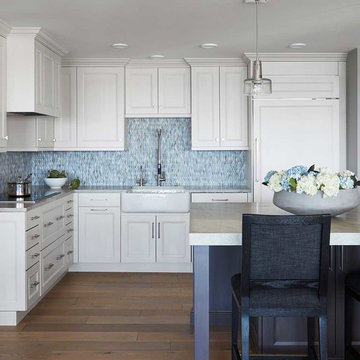
Maple Brookhaven perimeter cabinets featuring Nova door style painted Vintage Nordic White. Ashley Norton hardware. Kitchen island topped in "Madre Perla" quartzite with eased edge detail. Backsplash tile by Artistic Tile Origami collection. Tile is set in a Vesper Twist pattern and pearl/silk finish. Photo by Mike Kaskel.

Through the sliding door with glass panels, you can see the walk-in pantry and wine fridge. The pantry has it's own window to make the small space feel open with glass on two walls.
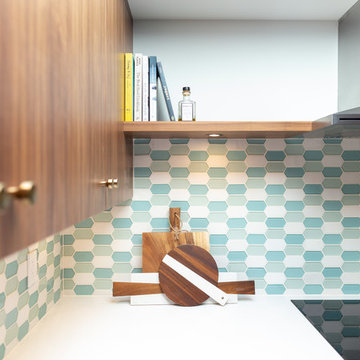
My House Design/Build Team | www.myhousedesignbuild.com | 604-694-6873 | Duy Nguyen Photography -------------------------------------------------------Right from the beginning it was evident that this Coquitlam Renovation was unique. It’s first impression was memorable as immediately after entering the front door, just past the dining table, there was a tree growing in the middle of home! Upon further inspection of the space it became apparent that this home had undergone several alterations during its lifetime... The kitchen was once a space that revealed the home’s layered history. It was evident there had been an addition as the dropped ceiling exposed where garage space had been captured to become part of the kitchen. By re-configuring the layout, we were able to create a gathering area at the peninsula, additional storage space, as well as add a hood fan – something the original space was lacking. Details like the Grand Canal paint colour from Sherwin Williams paired with the vertical grain walnut cabinets create a modern-vintage feel for this kitchen.

Picture Perfect House
Design ideas for a medium sized traditional galley open plan kitchen in Chicago with white cabinets, engineered stone countertops, white splashback, stainless steel appliances, dark hardwood flooring, an island, brown floors, white worktops, a belfast sink, shaker cabinets and glass tiled splashback.
Design ideas for a medium sized traditional galley open plan kitchen in Chicago with white cabinets, engineered stone countertops, white splashback, stainless steel appliances, dark hardwood flooring, an island, brown floors, white worktops, a belfast sink, shaker cabinets and glass tiled splashback.

The clients believed the peninsula footprint was required due to the unique entry points from the hallway leading to the dining room and the foyer. The new island increases storage, counters and a more pleasant flow of traffic from all directions.
The biggest challenge was trying to make the structural beam that ran perpendicular to the space work in a new design; it was off center and difficult to balance the cabinetry and functional spaces to work with it. In the end it was decided to increase the budget and invest in moving the header in the ceiling to achieve the best design, esthetically and funcationlly.
Specific storage designed to meet the clients requests include:
- pocket doors at counter tops for everyday appliances
- deep drawers for pots, pans and Tupperware
- island includes designated zone for baking supplies
- tall and shallow pantry/food storage for easy access near island
- pull out spice near cooking
- tray dividers for assorted baking pans/sheets, cutting boards and numerous other serving trays
- cutlery and knife inserts and built in trash/recycle bins to keep things organized and convenient to use, out of sight
- custom design hutch to hold various, yet special dishes and silverware
Elements of design chosen to meet the clients wishes include:
- painted cabinetry to lighten up the room that lacks windows and give relief/contrast to the expansive wood floors
- monochromatic colors throughout give peaceful yet elegant atmosphere
o stained island provides interest and warmth with wood, but still unique in having a different stain than the wood floors – this is repeated in the tile mosaic backsplash behind the rangetop
- punch of fun color used on hutch for a unique, furniture feel
- carefully chosen detailed embellishments like the tile mosaic, valance toe boards, furniture base board around island, and island pendants are traditional details to not only the architecture of the home, but also the client’s furniture and décor.
- Paneled refrigerator minimizes the large appliance, help keeping an elegant feel
Superior cooking equipment includes a combi-steam oven, convection wall ovens paired with a built-in refrigerator with interior air filtration to better preserve fresh foods.
Photography by Gregg Willett

Leslie Murchie
Midcentury galley open plan kitchen in Detroit with flat-panel cabinets, medium wood cabinets, quartz worktops, grey splashback, glass tiled splashback, medium hardwood flooring, an island, brown floors, a submerged sink and grey worktops.
Midcentury galley open plan kitchen in Detroit with flat-panel cabinets, medium wood cabinets, quartz worktops, grey splashback, glass tiled splashback, medium hardwood flooring, an island, brown floors, a submerged sink and grey worktops.
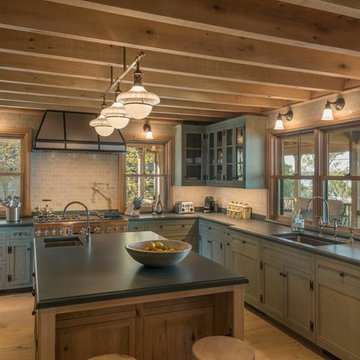
Inspiration for a large rustic l-shaped open plan kitchen in New York with beige splashback, glass tiled splashback, stainless steel appliances, light hardwood flooring, an island, a submerged sink, shaker cabinets, blue cabinets and beige floors.
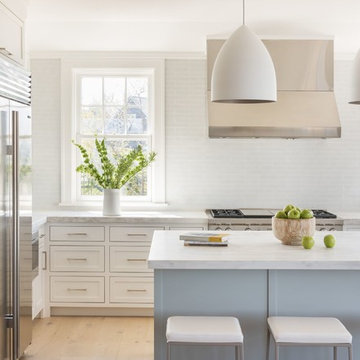
Inspiration for a medium sized nautical u-shaped open plan kitchen in Providence with a submerged sink, beaded cabinets, white cabinets, marble worktops, white splashback, glass tiled splashback, stainless steel appliances, light hardwood flooring, an island and beige floors.
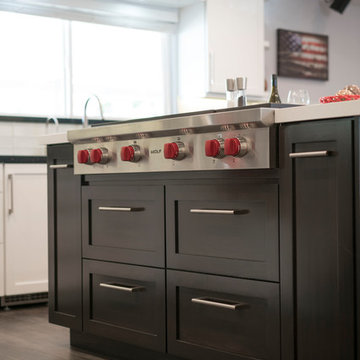
This is an example of a large classic l-shaped open plan kitchen in Orange County with a submerged sink, shaker cabinets, white cabinets, composite countertops, white splashback, glass tiled splashback, stainless steel appliances, dark hardwood flooring, brown floors and multiple islands.

In the center of the kitchen is a waterfall island with classic marble countertop, oversized brass geometric pendants, and blue faux leather stools with brass frames. The tile backsplash behind the oven is a geometric marble with metallic inlay which creates a glamorous patterning.
Photo: David Livingston
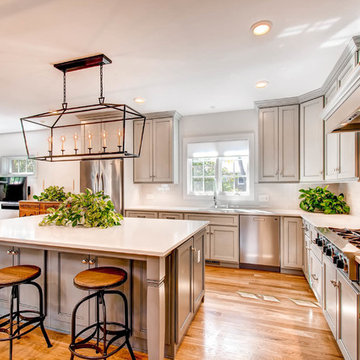
Design ideas for a large traditional l-shaped open plan kitchen in Orange County with a submerged sink, recessed-panel cabinets, grey cabinets, composite countertops, white splashback, stainless steel appliances, light hardwood flooring, an island and glass tiled splashback.
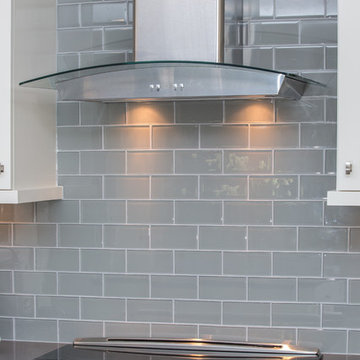
White cabinetry and gray tile brightened up this Vancouver, Wash., kitchen. Previously, darker cabinetry, an enclosed layout and ceiling soffits made the space feel smaller. Zuver Construction expanded the kitchen by bumping a kitchen wall out three feet into the dining room. This new, extra space allowed for a kitchen island and its updated color palette is bright, cheery and timeless.
Photo credit: Real Estate Tours Oregon
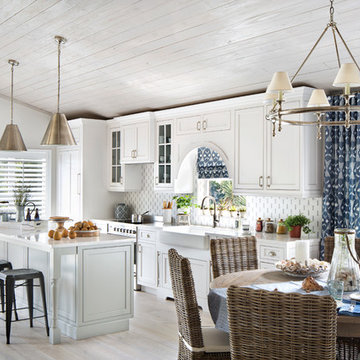
Jessica Glynn Photography
Inspiration for a medium sized coastal single-wall open plan kitchen in Miami with a belfast sink, shaker cabinets, white cabinets, an island, engineered stone countertops, multi-coloured splashback, glass tiled splashback, stainless steel appliances and porcelain flooring.
Inspiration for a medium sized coastal single-wall open plan kitchen in Miami with a belfast sink, shaker cabinets, white cabinets, an island, engineered stone countertops, multi-coloured splashback, glass tiled splashback, stainless steel appliances and porcelain flooring.
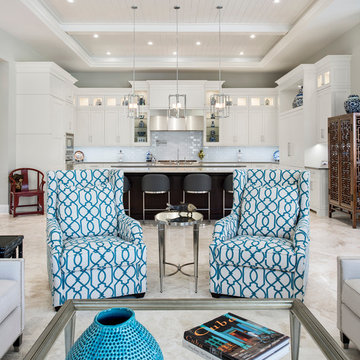
Amber Frederiksen Photography
Medium sized classic l-shaped open plan kitchen in Miami with a single-bowl sink, recessed-panel cabinets, white cabinets, granite worktops, white splashback, glass tiled splashback, integrated appliances, travertine flooring and multiple islands.
Medium sized classic l-shaped open plan kitchen in Miami with a single-bowl sink, recessed-panel cabinets, white cabinets, granite worktops, white splashback, glass tiled splashback, integrated appliances, travertine flooring and multiple islands.
Open Plan Kitchen with Glass Tiled Splashback Ideas and Designs
1