Open Plan Kitchen with Green Floors Ideas and Designs
Refine by:
Budget
Sort by:Popular Today
1 - 20 of 229 photos
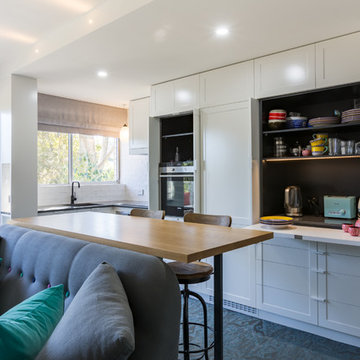
contemporary apartment
Design ideas for a small traditional l-shaped open plan kitchen in Sydney with a submerged sink, recessed-panel cabinets, white cabinets, engineered stone countertops, white splashback, ceramic splashback, stainless steel appliances, lino flooring, no island and green floors.
Design ideas for a small traditional l-shaped open plan kitchen in Sydney with a submerged sink, recessed-panel cabinets, white cabinets, engineered stone countertops, white splashback, ceramic splashback, stainless steel appliances, lino flooring, no island and green floors.

Design ideas for a medium sized midcentury u-shaped open plan kitchen in Minneapolis with a belfast sink, shaker cabinets, white cabinets, laminate countertops, blue splashback, glass tiled splashback, coloured appliances, vinyl flooring, an island, brown worktops and green floors.

Rénovation complète d'un bel haussmannien de 112m2 avec le déplacement de la cuisine dans l'espace à vivre. Ouverture des cloisons et création d'une cuisine ouverte avec ilot. Création de plusieurs aménagements menuisés sur mesure dont bibliothèque et dressings. Rénovation de deux salle de bains.

Photo: Dustin Halleck
Inspiration for a contemporary galley open plan kitchen in Chicago with a single-bowl sink, shaker cabinets, blue cabinets, engineered stone countertops, white splashback, ceramic splashback, stainless steel appliances, slate flooring, no island, green floors and white worktops.
Inspiration for a contemporary galley open plan kitchen in Chicago with a single-bowl sink, shaker cabinets, blue cabinets, engineered stone countertops, white splashback, ceramic splashback, stainless steel appliances, slate flooring, no island, green floors and white worktops.
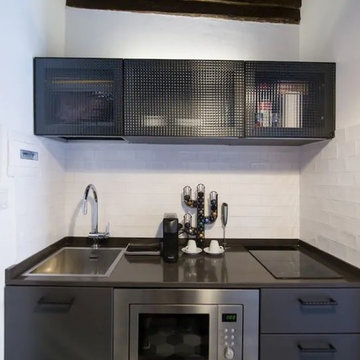
Design ideas for a small urban single-wall open plan kitchen in Rome with a single-bowl sink, glass-front cabinets, grey cabinets, engineered stone countertops, grey splashback, ceramic splashback, stainless steel appliances, porcelain flooring, no island, green floors and brown worktops.
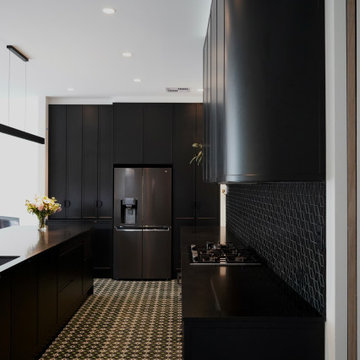
CURVES & TEXTURE
- Custom designed & manufactured cabinetry in 'matte black' polyurethane
- Large custom curved cabinetry
- Feature vertical slates around the island
- Curved timber grain floating shelf with recessed LED strip lighting
- Large bifold appliance cabinet with timber grain internals
- 20mm thick Caesarstone 'Jet Black' benchtop
- Feature textured matte black splashback tile
- Lo & Co matte black hardware
- Blum hardware
Sheree Bounassif, Kitchens by Emanuel
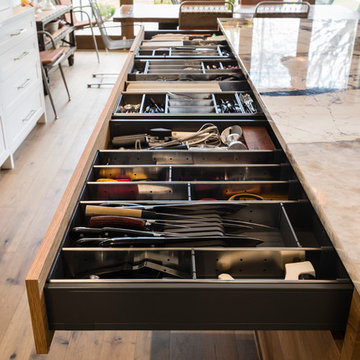
Paul Grdina Photography
This is an example of a large contemporary l-shaped open plan kitchen in Vancouver with shaker cabinets, white cabinets, marble worktops, medium hardwood flooring, an island, green floors and turquoise worktops.
This is an example of a large contemporary l-shaped open plan kitchen in Vancouver with shaker cabinets, white cabinets, marble worktops, medium hardwood flooring, an island, green floors and turquoise worktops.
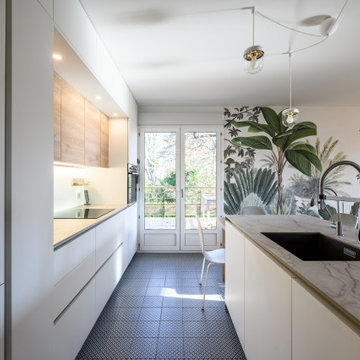
Medium sized contemporary open plan kitchen in Lyon with an integrated sink, beaded cabinets, white cabinets, laminate countertops, white splashback, integrated appliances, cement flooring, an island, green floors and grey worktops.

This Cambria, Britannica looks beautiful in this industrial loft apartment! Come into DeHaan Tile & Floor Covering to check out more Cambria Tops!
This is an example of a large urban u-shaped open plan kitchen in Grand Rapids with a built-in sink, flat-panel cabinets, brown cabinets, engineered stone countertops, white splashback, stone slab splashback, stainless steel appliances, concrete flooring, a breakfast bar and green floors.
This is an example of a large urban u-shaped open plan kitchen in Grand Rapids with a built-in sink, flat-panel cabinets, brown cabinets, engineered stone countertops, white splashback, stone slab splashback, stainless steel appliances, concrete flooring, a breakfast bar and green floors.

Photo of a small bohemian l-shaped open plan kitchen in Paris with an integrated sink, beaded cabinets, green cabinets, tile countertops, green splashback, terracotta splashback, integrated appliances, terracotta flooring, no island, green floors and white worktops.
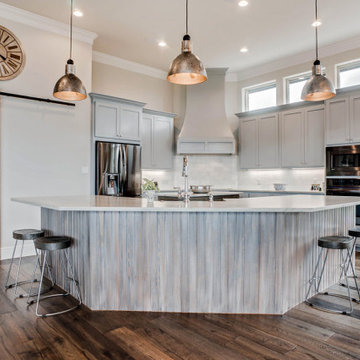
Design ideas for a large farmhouse l-shaped open plan kitchen in Dallas with a belfast sink, shaker cabinets, grey cabinets, grey splashback, stainless steel appliances, medium hardwood flooring, green floors, white worktops and multiple islands.

Design ideas for a traditional l-shaped open plan kitchen in London with shaker cabinets, green cabinets, marble splashback, black appliances, green floors and white worktops.

When they briefed us on this two-storey 85 m2 extension to their beautifully-proportioned Regency villa, our clients envisioned a clean, modern take on its traditional, heritage framework with an open, light-filled lounge/dining/kitchen plan topped by a new master bedroom.
Simply opening the front door of the Edwardian-style façade unveils a dramatic surprise: a traditional hallway freshened up by a little lick of paint leading to a sumptuous lounge and dining area enveloped in crisp white walls and floor-to-ceiling glazing that spans the rear and side façades and looks out to the sumptuous garden, its century-old weeping willow and oh-so-pretty Virginia Creepers. The result is an eclectic mix of old and new. All in all a vibrant home full of the owners personalities. Come on in!

Le projet :
Un appartement classique à remettre au goût du jour et dont les espaces sont à restructurer afin de bénéficier d’un maximum de rangements fonctionnels ainsi que d’une vraie salle de bains avec baignoire et douche.
Notre solution :
Les espaces de cet appartement sont totalement repensés afin de créer une belle entrée avec de nombreux rangements. La cuisine autrefois fermée est ouverte sur le salon et va permettre une circulation fluide de l’entrée vers le salon. Une cloison aux formes arrondies est créée : elle a d’un côté une bibliothèque tout en courbes faisant suite au meuble d’entrée alors que côté cuisine, on découvre une jolie banquette sur mesure avec des coussins jaunes graphiques permettant de déjeuner à deux.
On peut accéder ou cacher la vue sur la cuisine depuis le couloir de l’entrée, grâce à une porte à galandage dissimulée dans la nouvelle cloison.
Le séjour, dont les cloisons séparatives ont été supprimé a été entièrement repris du sol au plafond. Un très beau papier peint avec un paysage asiatique donne de la profondeur à la pièce tandis qu’un grand ensemble menuisé vert a été posé le long du mur de droite.
Ce meuble comprend une première partie avec un dressing pour les amis de passage puis un espace fermé avec des portes montées sur rails qui dissimulent ou dévoilent la TV sans être gêné par des portes battantes. Enfin, le reste du meuble est composé d’une partie basse fermée avec des rangements et en partie haute d’étagères pour la bibliothèque.
On accède à l’espace nuit par une nouvelle porte coulissante donnant sur un couloir avec de part et d’autre des dressings sur mesure couleur gris clair.
La salle de bains qui était minuscule auparavant, a été totalement repensée afin de pouvoir y intégrer une grande baignoire, une grande douche et un meuble vasque.
Une verrière placée au dessus de la baignoire permet de bénéficier de la lumière naturelle en second jour, depuis la chambre attenante.
La chambre de bonne dimension joue la simplicité avec un grand lit et un espace bureau très agréable.
Le style :
Bien que placé au coeur de la Capitale, le propriétaire souhaitait le transformer en un lieu apaisant loin de l’agitation citadine. Jouant sur la palette des camaïeux de verts et des matériaux naturels pour les carrelages, cet appartement est devenu un véritable espace de bien être pour ses habitants.
La cuisine laquée blanche est dynamisée par des carreaux ciments au sol hexagonaux graphiques et verts ainsi qu’une crédence aux zelliges d’un jaune très peps. On retrouve le vert sur le grand ensemble menuisé du séjour choisi depuis les teintes du papier peint panoramique représentant un paysage asiatique et tropical.
Le vert est toujours en vedette dans la salle de bains recouverte de zelliges en deux nuances de teintes. Le meuble vasque ainsi que le sol et la tablier de baignoire sont en teck afin de garder un esprit naturel et chaleureux.
Le laiton est présent par petites touches sur l’ensemble de l’appartement : poignées de meubles, table bistrot, luminaires… Un canapé cosy blanc avec des petites tables vertes mobiles et un tapis graphique reprenant un motif floral composent l’espace salon tandis qu’une table à allonges laquée blanche avec des chaises design transparentes meublent l’espace repas pour recevoir famille et amis, en toute simplicité.
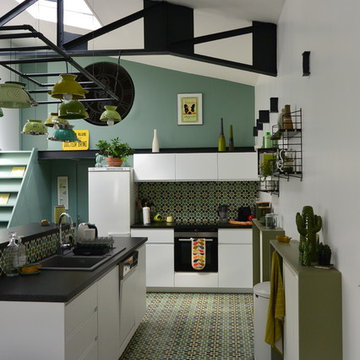
Inspiration for an eclectic l-shaped open plan kitchen in Paris with a built-in sink, flat-panel cabinets, white cabinets, green splashback, white appliances, an island and green floors.
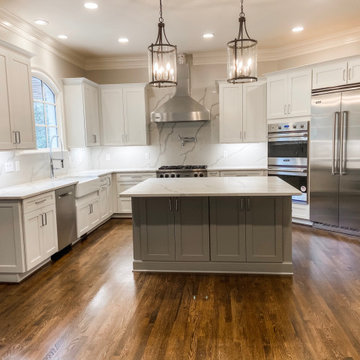
The existing hardwood was laced in and refinished in a custom stain.
Inspiration for a large classic l-shaped open plan kitchen in Atlanta with a belfast sink, shaker cabinets, white cabinets, engineered stone countertops, white splashback, engineered quartz splashback, stainless steel appliances, dark hardwood flooring, an island, green floors and white worktops.
Inspiration for a large classic l-shaped open plan kitchen in Atlanta with a belfast sink, shaker cabinets, white cabinets, engineered stone countertops, white splashback, engineered quartz splashback, stainless steel appliances, dark hardwood flooring, an island, green floors and white worktops.
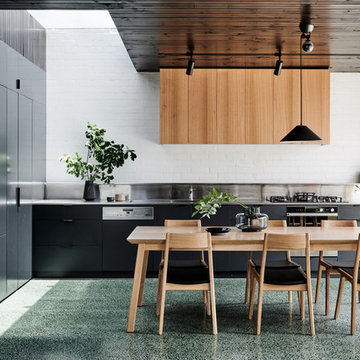
Tom Blachford
Inspiration for a large contemporary single-wall open plan kitchen in Melbourne with a double-bowl sink, flat-panel cabinets, black cabinets, stainless steel worktops, brick splashback, stainless steel appliances, concrete flooring, no island and green floors.
Inspiration for a large contemporary single-wall open plan kitchen in Melbourne with a double-bowl sink, flat-panel cabinets, black cabinets, stainless steel worktops, brick splashback, stainless steel appliances, concrete flooring, no island and green floors.

This is an example of a medium sized eclectic galley open plan kitchen in Los Angeles with shaker cabinets, pink cabinets, tile countertops, green splashback, ceramic splashback, white appliances, ceramic flooring, green floors and green worktops.
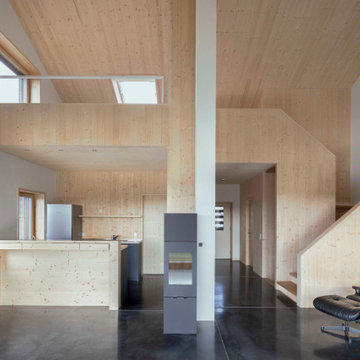
Das steile, schmale Hanggrundstück besticht durch sein Panorama und ergibt durch die gezielte Positionierung und reduziert gewählter ökologische Materialwahl ein stimmiges Konzept für Wohnen im Schwarzwald.
Das Wohnhaus bietet unterschiedliche Arten von Aufenthaltsräumen. Im Erdgeschoss gibt es den offene Wohn- Ess- & Kochbereich mit einem kleinen überdachten Balkon, welcher dem Garten zugewandt ist. Die Galerie im Obergeschoss ist als Leseplatz vorgesehen mit niedriger Brüstung zum Erdgeschoss und einer Fensteröffnung in Richtung Westen. Im Untergeschoss befindet sich neben dem Schlafzimmer noch ein weiterer Raum, der als Studio und Gästezimmer dient mit direktem Ausgang zur Terrasse. Als Nebenräume gibt es zu Technik- und Lagerräumen noch zwei Bäder.
Natürliche, echte und ökologische Materialien sind ein weiteres essentielles Merkmal, die den Entwurf stärken. Beginnend bei der verkohlten Holzfassade, die eine fast vergessene Technik der Holzkonservierung wiederaufleben lässt.
Die Außenwände der Erd- & Obergeschosse sind mit Lehmplatten und Lehmputz verkleidet und wirken sich zusammen mit den Massivholzwänden positiv auf das gute Innenraumklima aus.
Eine Photovoltaik Anlage auf dem Dach ergänzt das nachhaltige Konzept des Gebäudes und speist Energie für die Luft-Wasser- Wärmepumpe und später das Elektroauto in der Garage ein.
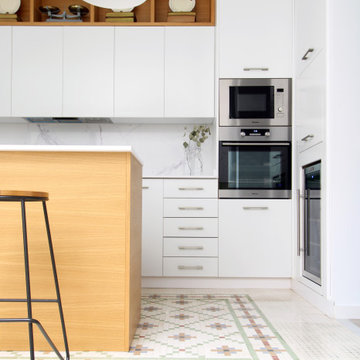
Medium sized mediterranean l-shaped open plan kitchen in Valencia with flat-panel cabinets, white cabinets, ceramic flooring, an island, green floors and white worktops.
Open Plan Kitchen with Green Floors Ideas and Designs
1