Kitchen
Refine by:
Budget
Sort by:Popular Today
1 - 20 of 687 photos

Stunning Pluck Kitchen in soft green with marble worktops and feature lighting.
Inspiration for a large midcentury l-shaped open plan kitchen in London with a single-bowl sink, flat-panel cabinets, green cabinets, marble worktops, green splashback, marble splashback, stainless steel appliances, light hardwood flooring, an island, green worktops, exposed beams and feature lighting.
Inspiration for a large midcentury l-shaped open plan kitchen in London with a single-bowl sink, flat-panel cabinets, green cabinets, marble worktops, green splashback, marble splashback, stainless steel appliances, light hardwood flooring, an island, green worktops, exposed beams and feature lighting.

Bay Area Custom Cabinetry: wine bar sideboard in family room connects to galley kitchen. This custom cabinetry built-in has two wind refrigerators installed side-by-side, one having a hinged door on the right side and the other on the left. The countertop is made of seafoam green granite and the backsplash is natural slate. These custom cabinets were made in our own award-winning artisanal cabinet studio.
This Bay Area Custom home is featured in this video: http://www.billfryconstruction.com/videos/custom-cabinets/index.html

In 2019, Interior designer Alexandra Brown approached Matter to design and make cabinetry for this penthouse apartment. The brief was to create a rich and opulent space, featuring a favoured smoked oak veneer. We looked to the Art Deco inspired features of the building and referenced its curved corners and newly installed aged brass detailing in our design.
We combined the smoked oak veneer with cambia ash cladding in the kitchen and bar areas to complement the green and brown quartzite stone surfaces chosen by Alex perfectly. We then designed custom brass handles, shelving and a large-framed mirror as a centrepiece for the bar, all crafted impeccably by our friends at JN Custom Metal.
Functionality and sustainability were the focus of our design, with hard-wearing charcoal Abet Laminati drawers and door fronts in the kitchen with custom J pull handles, Grass Nova ProScala drawers and Osmo oiled veneer that can be easily reconditioned over time.
Photography by Pablo Veiga

Small scandinavian single-wall open plan kitchen in Madrid with a built-in sink, shaker cabinets, green cabinets, laminate countertops, white splashback, ceramic splashback, stainless steel appliances, concrete flooring, no island, grey floors and green worktops.

Photo by Helen Norman, Styling by Charlotte Safavi
Design ideas for a large rural l-shaped open plan kitchen in DC Metro with a submerged sink, shaker cabinets, light wood cabinets, soapstone worktops, green splashback, stone slab splashback, stainless steel appliances, light hardwood flooring, an island and green worktops.
Design ideas for a large rural l-shaped open plan kitchen in DC Metro with a submerged sink, shaker cabinets, light wood cabinets, soapstone worktops, green splashback, stone slab splashback, stainless steel appliances, light hardwood flooring, an island and green worktops.
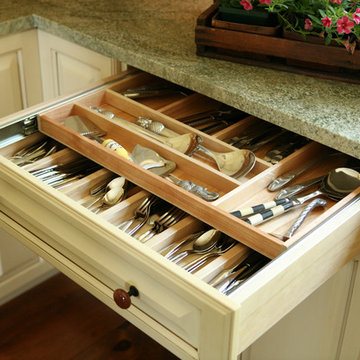
Photo of a large classic u-shaped open plan kitchen in Jacksonville with raised-panel cabinets, white cabinets, granite worktops, medium hardwood flooring, an island, brown floors and green worktops.

Custom designed wenge wood cabinetry, a mosaic glass backsplash with a second glass style above the cabinetry, both underlit and uplit to enhance the appearance, made the most of this small kitchen. Green Typhoon granite provided a beautiful and unique counter work surface .
Photography: Jim Doyle

White high-gloss kitchen in Toronto
Photo of a medium sized modern l-shaped open plan kitchen in Toronto with a submerged sink, flat-panel cabinets, white cabinets, granite worktops, grey splashback, metal splashback, stainless steel appliances, ceramic flooring, a breakfast bar, green floors and green worktops.
Photo of a medium sized modern l-shaped open plan kitchen in Toronto with a submerged sink, flat-panel cabinets, white cabinets, granite worktops, grey splashback, metal splashback, stainless steel appliances, ceramic flooring, a breakfast bar, green floors and green worktops.
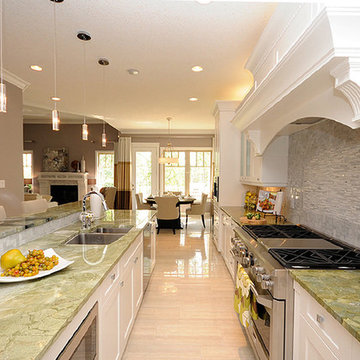
C. Marie Hebson
Inspiration for a medium sized contemporary grey and cream l-shaped open plan kitchen in Edmonton with a submerged sink, shaker cabinets, white cabinets, engineered stone countertops, grey splashback, porcelain splashback, integrated appliances, porcelain flooring, an island, beige floors and green worktops.
Inspiration for a medium sized contemporary grey and cream l-shaped open plan kitchen in Edmonton with a submerged sink, shaker cabinets, white cabinets, engineered stone countertops, grey splashback, porcelain splashback, integrated appliances, porcelain flooring, an island, beige floors and green worktops.
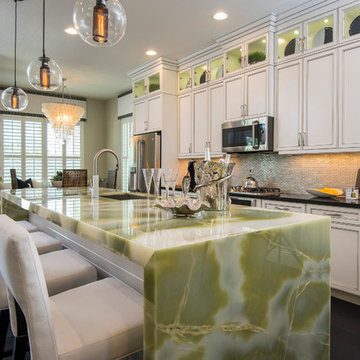
The green onyx island (with waterfall edge) is the star of this eclectic, modern-meets-cottage kitchen.
Inspiration for a world-inspired galley open plan kitchen in Other with a submerged sink, beaded cabinets, white cabinets, grey splashback, stainless steel appliances, dark hardwood flooring, an island and green worktops.
Inspiration for a world-inspired galley open plan kitchen in Other with a submerged sink, beaded cabinets, white cabinets, grey splashback, stainless steel appliances, dark hardwood flooring, an island and green worktops.

A city condo needed an uplift, all finishes started to feel outdated, the kitchen's layout did not work for a dynamic couple who love to entertain and play Bridge with their friends on the regular basis.
We developed a plan how to provide a luxurious experience and necessary changes in the limited space. The condo has some physical limitations as well, such as the load bearing walls could not be changed, the duct work had to stay in place, and the floor finishes had to satisfy strict sound restrictions.
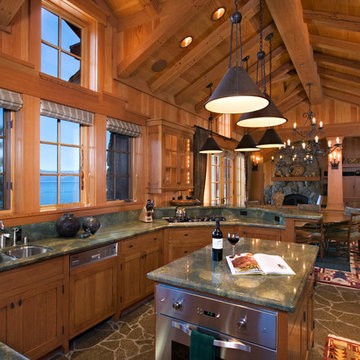
Rustic open plan kitchen in Sacramento with a double-bowl sink, shaker cabinets, medium wood cabinets and green worktops.

A microwave drawer on the end of the island lets one reheat a cup of coffee without entering the cooks zone.
Inspiration for a large traditional l-shaped open plan kitchen in Seattle with a submerged sink, shaker cabinets, medium wood cabinets, granite worktops, green splashback, stone slab splashback, stainless steel appliances, bamboo flooring, an island, beige floors, green worktops and a vaulted ceiling.
Inspiration for a large traditional l-shaped open plan kitchen in Seattle with a submerged sink, shaker cabinets, medium wood cabinets, granite worktops, green splashback, stone slab splashback, stainless steel appliances, bamboo flooring, an island, beige floors, green worktops and a vaulted ceiling.

A two-level island with an undermount stainless sink creates a simple, understated separation between the kitchen and dining areas in this modern lodge luxury home.
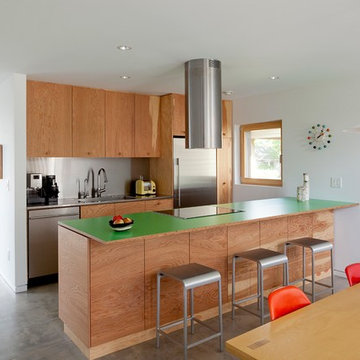
jeremy bittermann
This is an example of a contemporary galley open plan kitchen in Portland with flat-panel cabinets, medium wood cabinets, metallic splashback, metal splashback, stainless steel appliances, concrete flooring and green worktops.
This is an example of a contemporary galley open plan kitchen in Portland with flat-panel cabinets, medium wood cabinets, metallic splashback, metal splashback, stainless steel appliances, concrete flooring and green worktops.

Cuisine noire avec crédence et plan de travail de style marbre vert. Ambiance chic et éclectique.
Inspiration for a bohemian single-wall open plan kitchen in Paris with a submerged sink, beaded cabinets, black cabinets, marble worktops, green splashback, marble splashback, black appliances, light hardwood flooring, no island and green worktops.
Inspiration for a bohemian single-wall open plan kitchen in Paris with a submerged sink, beaded cabinets, black cabinets, marble worktops, green splashback, marble splashback, black appliances, light hardwood flooring, no island and green worktops.
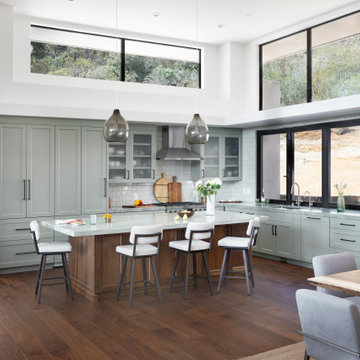
This expansive light filled kitchen is designed to easily entertain.
Cabinets - Farrow & Ball Pigeon along with a walnut island by Schmidtz Woodworks
Countertops - Esmeralda Quartzite from DaVinci Marble
Pendants - Visual Comfort Modern Line
Faucet - Principle Faucets Pedal
Bifold Window at Kitchen Sink: La Cantina

Virginia AIA Honor Award for Excellence in Residential Design | This house is designed around the simple concept of placing main living spaces and private bedrooms in separate volumes, and linking the two wings with a well-organized kitchen. In doing so, the southern living space becomes a pavilion that enjoys expansive glass openings and a generous porch. Maintaining a geometric self-confidence, this front pavilion possesses the simplicity of a barn, while its large, shadowy openings suggest shelter from the elements and refuge within.
The interior is fitted with reclaimed elm flooring and vertical grain white oak for windows, bookcases, cabinets, and trim. The same cypress used on the exterior comes inside on the back wall and ceiling. Belgian linen drapes pocket behind the bookcases, and windows are glazed with energy-efficient, triple-pane, R-11 Low-E glass.
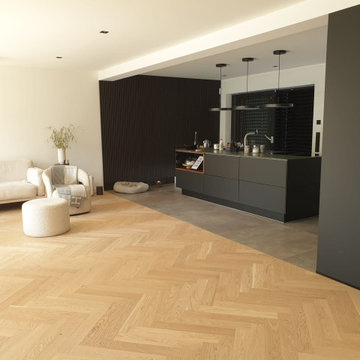
Design ideas for a modern single-wall open plan kitchen in Frankfurt with a submerged sink, granite worktops, black appliances, an island and green worktops.

Inspiration for a large modern l-shaped open plan kitchen in London with a built-in sink, flat-panel cabinets, dark wood cabinets, granite worktops, black splashback, glass sheet splashback, black appliances, porcelain flooring, an island, grey floors, green worktops and a coffered ceiling.
1