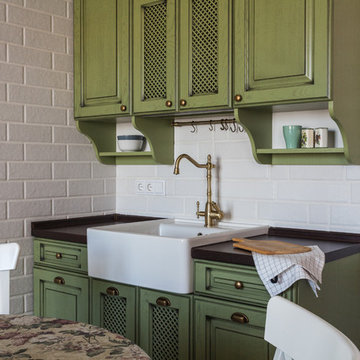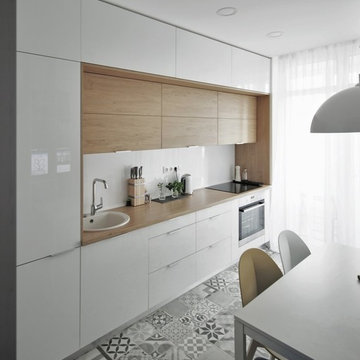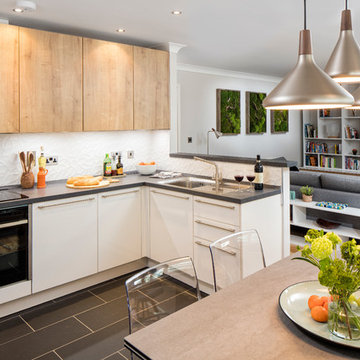Open Plan Kitchen with Laminate Countertops Ideas and Designs
Refine by:
Budget
Sort by:Popular Today
1 - 20 of 11,400 photos
Item 1 of 3

Dining area in coastal home with rattan textures and sideboard with scallop detail
This is an example of a large nautical l-shaped open plan kitchen in Other with an integrated sink, shaker cabinets, blue cabinets, laminate countertops, grey splashback, ceramic splashback, black appliances, laminate floors, an island and grey worktops.
This is an example of a large nautical l-shaped open plan kitchen in Other with an integrated sink, shaker cabinets, blue cabinets, laminate countertops, grey splashback, ceramic splashback, black appliances, laminate floors, an island and grey worktops.

La cuisine discrète semble lovée dans une alcôve du brisis du toit. Des meubles longent la pièce et épousent les formes complexes du toit pour simplifier et optimiser le volume. Ils dissimulent aussi des fonctions inattendues telle qu'une table téléscopique.
Crédit Photo Olivier Hallot

Кухонный гарнитур, дополненный стеллажом, стеновыми панелями и карнизом в классическом стиле, выглядит полностью встроенным. Гарнитур становится неотъемлемой частью всего интерьера. Это зрительно увеличивает пространство.
Архитектор: Егоров Кирилл
Текстиль: Егорова Екатерина
Фотограф: Спиридонов Роман
Стилист: Шимкевич Евгения

Cuisine ouverte et salle d'eau.
Photo of a small modern single-wall open plan kitchen in Paris with a single-bowl sink, beaded cabinets, light wood cabinets, laminate countertops, multi-coloured splashback, ceramic splashback, integrated appliances, terrazzo flooring, multi-coloured floors and white worktops.
Photo of a small modern single-wall open plan kitchen in Paris with a single-bowl sink, beaded cabinets, light wood cabinets, laminate countertops, multi-coloured splashback, ceramic splashback, integrated appliances, terrazzo flooring, multi-coloured floors and white worktops.

Design Build Phi Builders + Architects
Custom Cabinetry Phi Builders + Architects
Sarah Szwajkos Photography
Cabinet Paint - Benjamin Moore Spectra Blue
Trim Paint - Benjamin Moore Cotton Balls
Wall Paint - Benjamin Moore Winds Breath

Design ideas for a medium sized midcentury u-shaped open plan kitchen in Minneapolis with a belfast sink, shaker cabinets, white cabinets, laminate countertops, blue splashback, glass tiled splashback, coloured appliances, vinyl flooring, an island, brown worktops and green floors.

Design ideas for a medium sized contemporary open plan kitchen in Lyon with an integrated sink, beaded cabinets, white cabinets, laminate countertops, white splashback, integrated appliances, cement flooring, an island, green floors and grey worktops.

Design ideas for a modern single-wall open plan kitchen in Tokyo with a submerged sink, beaded cabinets, grey cabinets, laminate countertops, grey splashback, ceramic splashback, black appliances, medium hardwood flooring, an island, beige floors and grey worktops.

This is an example of a medium sized world-inspired single-wall open plan kitchen in Osaka with a submerged sink, open cabinets, grey cabinets, laminate countertops, grey splashback, marble splashback, stainless steel appliances, cement flooring, an island, grey floors, grey worktops and a wallpapered ceiling.

Comment redonner une nouvelle jeunesse à sa cuisine ? Voilà le nouveau défi réalisé avec cette cuisine datant des années 80.
Les propriétaires désiraient préserver le charme de leur cuisine en chêne très bien conservée. Ils avaient besoin d’être orientés dans le choix des couleurs pour un relooking harmonieux. Ils souhaitaient également intégrer un meuble de famille en guise d’îlot central.
Dans le but d’alléger la cuisine, deux couleurs ont été proposées pour les meubles, un bleu canard pour le bas et un bleu azur pour le haut. Le lambris a été peint dans une teinte bleu ciel. Le plan de travail a été réalisé en stratifié bois chêne naturel comme le sol du salon. Un travail a été effectué pour conserver une circulation fluide dans la cuisine et certains rangements ont été modernisés.
Concernant le carrelage, leur choix s’est porté sur un sol imitation terrazzo qui marque actuellement un grand retour dans nos intérieurs avec l’envie d’authenticité et de matières brutes.
Dans la continuité de la cuisine, les murs et plafonds de la salle à manger et du salon ont été entièrement refaits. Les lambris ont été peints en bleu ciel et les poutres apparentes du salon en couleur lin.

cuisine ouverte sur salle à manger dans un style campagne chic.
Inspiration for a small vintage single-wall open plan kitchen in Strasbourg with a submerged sink, beaded cabinets, green cabinets, laminate countertops, white splashback, ceramic splashback, stainless steel appliances, light hardwood flooring, no island, brown floors and brown worktops.
Inspiration for a small vintage single-wall open plan kitchen in Strasbourg with a submerged sink, beaded cabinets, green cabinets, laminate countertops, white splashback, ceramic splashback, stainless steel appliances, light hardwood flooring, no island, brown floors and brown worktops.

Inspiration for a medium sized country single-wall open plan kitchen in Bordeaux with a single-bowl sink, glass-front cabinets, light wood cabinets, laminate countertops, white splashback, metro tiled splashback, black appliances, vinyl flooring, no island, brown floors, black worktops and exposed beams.

Photo Rachael Smith
This is an example of a large contemporary u-shaped open plan kitchen in London with an integrated sink, flat-panel cabinets, white cabinets, laminate countertops, green splashback, stainless steel appliances, light hardwood flooring, an island, beige floors and white worktops.
This is an example of a large contemporary u-shaped open plan kitchen in London with an integrated sink, flat-panel cabinets, white cabinets, laminate countertops, green splashback, stainless steel appliances, light hardwood flooring, an island, beige floors and white worktops.

Dans un très vieille maison, refonte totale de la cuisine/salle à manger dans un esprit campagne.
La tomette a été entièrement rénové. L'isolation et l’installation électrique ont été également revu
La cuisine, dessinait par nos soins, a été monté par un cuisiniste de Vendôme

Кухня сложного оливкового оттенка стала отправной точкой всего интерьера. Материал фасадов массив дерева. Фото Маргарита Кунник
This is an example of a small country l-shaped open plan kitchen in Saint Petersburg with a belfast sink, recessed-panel cabinets, green cabinets, laminate countertops, white splashback, ceramic splashback, black appliances, laminate floors, no island, brown floors and brown worktops.
This is an example of a small country l-shaped open plan kitchen in Saint Petersburg with a belfast sink, recessed-panel cabinets, green cabinets, laminate countertops, white splashback, ceramic splashback, black appliances, laminate floors, no island, brown floors and brown worktops.

Кухня сложного оливкового оттенка стала отправной точкой всего интерьера. Материал фасадов массив дерева. Фото Маргарита Кунник
Small farmhouse l-shaped open plan kitchen in Saint Petersburg with a belfast sink, recessed-panel cabinets, green cabinets, laminate countertops, white splashback, ceramic splashback, black appliances, laminate floors, no island, brown floors and brown worktops.
Small farmhouse l-shaped open plan kitchen in Saint Petersburg with a belfast sink, recessed-panel cabinets, green cabinets, laminate countertops, white splashback, ceramic splashback, black appliances, laminate floors, no island, brown floors and brown worktops.

Toekick storage maximizes every inch of The Haven's compact kitchen.
Inspiration for a small traditional galley open plan kitchen in Other with a single-bowl sink, shaker cabinets, white cabinets, laminate countertops, brown splashback, stainless steel appliances and cork flooring.
Inspiration for a small traditional galley open plan kitchen in Other with a single-bowl sink, shaker cabinets, white cabinets, laminate countertops, brown splashback, stainless steel appliances and cork flooring.

Кирилл Кузьменко
Inspiration for a medium sized contemporary single-wall open plan kitchen in Other with a built-in sink, flat-panel cabinets, white cabinets, laminate countertops, white splashback, porcelain splashback, stainless steel appliances, porcelain flooring and no island.
Inspiration for a medium sized contemporary single-wall open plan kitchen in Other with a built-in sink, flat-panel cabinets, white cabinets, laminate countertops, white splashback, porcelain splashback, stainless steel appliances, porcelain flooring and no island.

photo credits - BMLMedia.ie
Medium sized contemporary u-shaped open plan kitchen in Dublin with an integrated sink, flat-panel cabinets, light wood cabinets, laminate countertops, white splashback, ceramic splashback, stainless steel appliances, ceramic flooring and no island.
Medium sized contemporary u-shaped open plan kitchen in Dublin with an integrated sink, flat-panel cabinets, light wood cabinets, laminate countertops, white splashback, ceramic splashback, stainless steel appliances, ceramic flooring and no island.

This is a natural (clear finish - no stain) walnut Shaker style kitchen we just did for a client
Design ideas for a small traditional l-shaped open plan kitchen in Denver with shaker cabinets, medium wood cabinets, laminate countertops, brown splashback, porcelain splashback, stainless steel appliances, an integrated sink and an island.
Design ideas for a small traditional l-shaped open plan kitchen in Denver with shaker cabinets, medium wood cabinets, laminate countertops, brown splashback, porcelain splashback, stainless steel appliances, an integrated sink and an island.
Open Plan Kitchen with Laminate Countertops Ideas and Designs
1