Open Plan Kitchen with Metallic Splashback Ideas and Designs
Refine by:
Budget
Sort by:Popular Today
1 - 20 of 7,392 photos

Contemporary open plan kitchen in Devon with a built-in sink, flat-panel cabinets, grey cabinets, metallic splashback, stainless steel appliances, concrete flooring, a breakfast bar and grey floors.

Working closely with the clients, a two-part split layout was designed. The main ‘presentation’ kitchen within the living area, and the ‘prep’ kitchen for larger catering needs, are separated by a Rimadesio sliding pocket door.

What struck us strange about this property was that it was a beautiful period piece but with the darkest and smallest kitchen considering it's size and potential. We had a quite a few constrictions on the extension but in the end we managed to provide a large bright kitchen/dinning area with direct access to a beautiful garden and keeping the 'new ' in harmony with the existing building. We also expanded a small cellar into a large and functional Laundry room with a cloakroom bathroom.
Jake Fitzjones Photography Ltd

Photo of a large scandi galley open plan kitchen in Perth with a single-bowl sink, flat-panel cabinets, white cabinets, engineered stone countertops, metallic splashback, mirror splashback, black appliances, light hardwood flooring, an island, brown floors and white worktops.

This is an example of a large classic grey and white l-shaped open plan kitchen in Surrey with a built-in sink, shaker cabinets, grey cabinets, quartz worktops, metallic splashback, mirror splashback, stainless steel appliances, limestone flooring, an island, grey floors, white worktops and exposed beams.
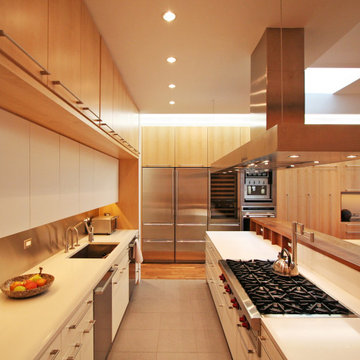
The open plan kitchen includes a large island with bar height seating, a custom range hood, stainless appliances, and a stainless backsplash.
Photo of a large galley open plan kitchen in New York with a submerged sink, flat-panel cabinets, white cabinets, composite countertops, metallic splashback, stainless steel appliances, ceramic flooring, an island, grey floors and white worktops.
Photo of a large galley open plan kitchen in New York with a submerged sink, flat-panel cabinets, white cabinets, composite countertops, metallic splashback, stainless steel appliances, ceramic flooring, an island, grey floors and white worktops.
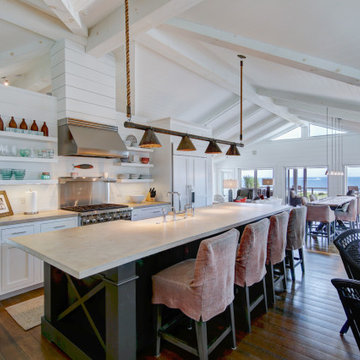
Photo of a coastal open plan kitchen in Other with a belfast sink, shaker cabinets, white cabinets, metallic splashback, stainless steel appliances, medium hardwood flooring, an island, brown floors, grey worktops and a vaulted ceiling.

This contemporary kitchen plays with colour and texture, featuring a bronze fish scale tile, contrasted with a statement navy blue tongue & groove patterned island.

Before
This is an example of a small urban galley open plan kitchen in Other with a double-bowl sink, flat-panel cabinets, dark wood cabinets, granite worktops, metallic splashback, glass sheet splashback, stainless steel appliances, medium hardwood flooring, a breakfast bar and brown floors.
This is an example of a small urban galley open plan kitchen in Other with a double-bowl sink, flat-panel cabinets, dark wood cabinets, granite worktops, metallic splashback, glass sheet splashback, stainless steel appliances, medium hardwood flooring, a breakfast bar and brown floors.

Paint by Sherwin Williams
Body Color - Wool Skein - SW 6148
Flex Suite Color - Universal Khaki - SW 6150
Downstairs Guest Suite Color - Silvermist - SW 7621
Downstairs Media Room Color - Quiver Tan - SW 6151
Exposed Beams & Banister Stain - Northwood Cabinets - Custom Truffle Stain
Gas Fireplace by Heat & Glo
Flooring & Tile by Macadam Floor & Design
Hardwood by Shaw Floors
Hardwood Product Kingston Oak in Tapestry
Carpet Products by Dream Weaver Carpet
Main Level Carpet Cosmopolitan in Iron Frost
Downstairs Carpet Santa Monica in White Orchid
Kitchen Backsplash by Z Tile & Stone
Tile Product - Textile in Ivory
Kitchen Backsplash Mosaic Accent by Glazzio Tiles
Tile Product - Versailles Series in Dusty Trail Arabesque Mosaic
Sinks by Decolav
Slab Countertops by Wall to Wall Stone Corp
Main Level Granite Product Colonial Cream
Downstairs Quartz Product True North Silver Shimmer
Windows by Milgard Windows & Doors
Window Product Style Line® Series
Window Supplier Troyco - Window & Door
Window Treatments by Budget Blinds
Lighting by Destination Lighting
Interior Design by Creative Interiors & Design
Custom Cabinetry & Storage by Northwood Cabinets
Customized & Built by Cascade West Development
Photography by ExposioHDR Portland
Original Plans by Alan Mascord Design Associates
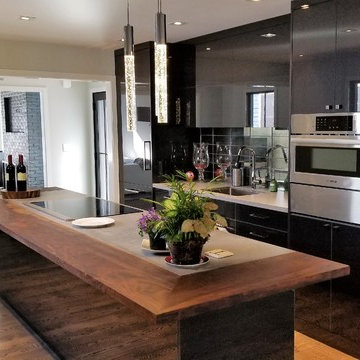
This is an example of a medium sized modern single-wall open plan kitchen in Chicago with a submerged sink, flat-panel cabinets, black cabinets, metallic splashback, mirror splashback, stainless steel appliances, medium hardwood flooring, an island, brown floors and engineered stone countertops.
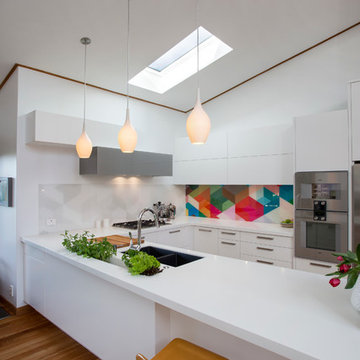
Two lineal overhead cupboard blocks are offset stacked; one clad in metallic lacquer finish connecting visually with appliances adjacent. A calm, monochromatic version of the coloured splash-back overlooks the gas cooktop.
Photographer: Jamie Cobel
Auckland, New Zealand
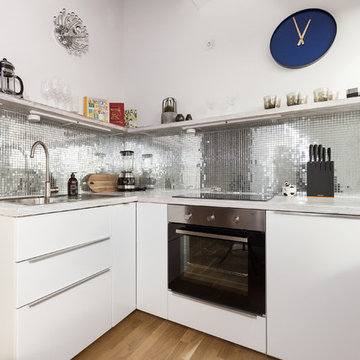
Inspiration for a small contemporary l-shaped open plan kitchen in Berlin with a built-in sink, flat-panel cabinets, white cabinets, wood worktops, metallic splashback, mosaic tiled splashback, stainless steel appliances, medium hardwood flooring and no island.

Art Gray
Photo of a small contemporary single-wall open plan kitchen in Los Angeles with a submerged sink, flat-panel cabinets, stainless steel appliances, concrete flooring, an island, grey cabinets, composite countertops, metallic splashback, grey floors and grey worktops.
Photo of a small contemporary single-wall open plan kitchen in Los Angeles with a submerged sink, flat-panel cabinets, stainless steel appliances, concrete flooring, an island, grey cabinets, composite countertops, metallic splashback, grey floors and grey worktops.

Fully renovated contemporary kitchen with cabinetry by Bilotta. Appliances by GE Bistro, Fisher & Paykel, Marvel, Bosch and Sub Zero. Walnut and woven counter stools by Thomas Pheasant.
Photography by Tria Giovan

This kitchen brings to life a reclaimed log cabin. The distressed plank cabinet doors, stainless steel counters, and flagstone floors augment the authentic feel.

We are proud to present this breath-taking kitchen design that blends traditional and modern elements to create a truly unique and personal space.
Upon entering, the Crittal-style doors reveal the beautiful interior of the kitchen, complete with a bespoke island that boasts a curved bench seat that can comfortably seat four people. The island also features seating for three, a Quooker tap, AGA oven, and a rounded oak table top, making it the perfect space for entertaining guests. The mirror splashback adds a touch of elegance and luxury, while the traditional high ceilings and bi-fold doors allow plenty of natural light to flood the room.
The island is not just a functional space, but a stunning piece of design as well. The curved cupboards and round oak butchers block are beautifully complemented by the quartz worktops and worktop break-front. The traditional pilasters, nickel handles, and cup pulls add to the timeless feel of the space, while the bespoke serving tray in oak, integrated into the island, is a delightful touch.
Designing for large spaces is always a challenge, as you don't want to overwhelm or underwhelm the space. This kitchen is no exception, but the designers have successfully created a space that is both functional and beautiful. Each drawer and cabinet has its own designated use, and the dovetail solid oak draw boxes add an elegant touch to the overall bespoke kitchen.
Each design is tailored to the household, as the designers aim to recreate the period property's individual character whilst mixing traditional and modern kitchen design principles. Whether you're a home cook or a professional chef, this kitchen has everything you need to create your culinary masterpieces.
This kitchen truly is a work of art, and I can't wait for you to see it for yourself! Get ready to be inspired by the beauty, functionality, and timeless style of this bespoke kitchen, designed specifically for your household.

This House was a complete bare bones project, starting from pre planning stage to completion. The house was fully constructed out of sips panels.
Inspiration for a medium sized contemporary cream and black galley open plan kitchen in Other with flat-panel cabinets, black cabinets, granite worktops, metallic splashback, black appliances, laminate floors, an island, beige floors, black worktops, a coffered ceiling, feature lighting and a submerged sink.
Inspiration for a medium sized contemporary cream and black galley open plan kitchen in Other with flat-panel cabinets, black cabinets, granite worktops, metallic splashback, black appliances, laminate floors, an island, beige floors, black worktops, a coffered ceiling, feature lighting and a submerged sink.
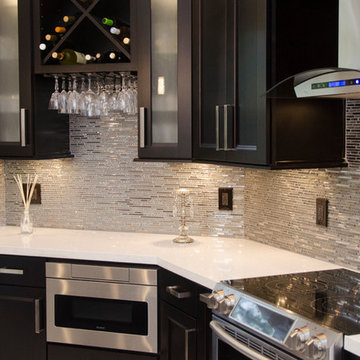
Dark wood cabinets in Waypoint Living Spaces are accented with reflecting glass and mirror mosaics tile. Sleek quartz in Snow cover the counters. Photo Credit: Julie Lehite
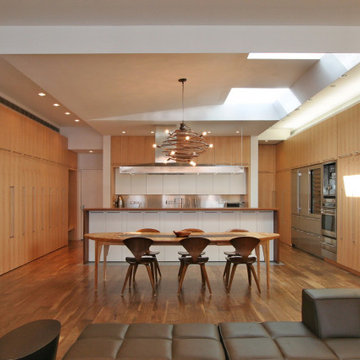
The open plan kitchen includes a large island with bar height seating, a custom range hood, stainless appliances, and a stainless backsplash.
Design ideas for a large galley open plan kitchen in New York with a submerged sink, flat-panel cabinets, white cabinets, composite countertops, metallic splashback, stainless steel appliances, ceramic flooring, an island, grey floors and white worktops.
Design ideas for a large galley open plan kitchen in New York with a submerged sink, flat-panel cabinets, white cabinets, composite countertops, metallic splashback, stainless steel appliances, ceramic flooring, an island, grey floors and white worktops.
Open Plan Kitchen with Metallic Splashback Ideas and Designs
1