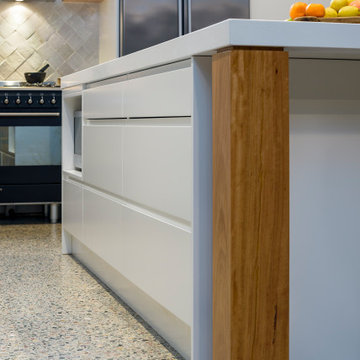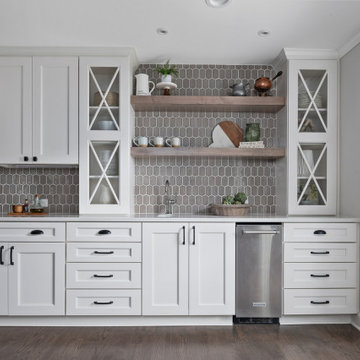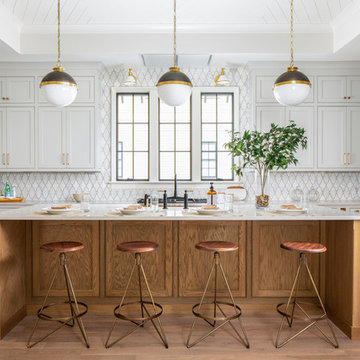Open Plan Kitchen with Mosaic Tiled Splashback Ideas and Designs
Refine by:
Budget
Sort by:Popular Today
1 - 20 of 13,452 photos
Item 1 of 3

The open plan extension is filled full of natural light thanks to the narrow frames of the sliding doors and the two flat rooflights.
Architects: MOOi Architecture
Photographer: Matthew Smith

Photo of an expansive mediterranean l-shaped open plan kitchen in Miami with a submerged sink, recessed-panel cabinets, grey cabinets, white splashback, mosaic tiled splashback, multiple islands, stainless steel appliances and multi-coloured floors.

INTERNATIONAL AWARD WINNER. 2018 NKBA Design Competition Best Overall Kitchen. 2018 TIDA International USA Kitchen of the Year. 2018 Best Traditional Kitchen - Westchester Home Magazine design awards.
The designer's own kitchen was gutted and renovated in 2017, with a focus on classic materials and thoughtful storage. The 1920s craftsman home has been in the family since 1940, and every effort was made to keep finishes and details true to the original construction. For sources, please see the website at www.studiodearborn.com. Photography, Adam Kane Macchia and Timothy Lenz

These terrific clients turned a boring 80's kitchen into a modern, Asian-inspired chef's dream kitchen, with two tone cabinetry and professional grade appliances. An over-sized island provides comfortable seating for four. Custom Half-wall bookcases divide the kitchen from the family room without impeding sight lines into the inviting space.
Photography: Stacy Zarin Goldberg

Windows in kitchen overlooking pool and lake.
This is an example of an expansive farmhouse u-shaped open plan kitchen in Milwaukee with a belfast sink, shaker cabinets, white cabinets, marble worktops, multi-coloured splashback, mosaic tiled splashback, stainless steel appliances, dark hardwood flooring and an island.
This is an example of an expansive farmhouse u-shaped open plan kitchen in Milwaukee with a belfast sink, shaker cabinets, white cabinets, marble worktops, multi-coloured splashback, mosaic tiled splashback, stainless steel appliances, dark hardwood flooring and an island.

Design ideas for an expansive contemporary single-wall open plan kitchen in New York with flat-panel cabinets, beige cabinets, engineered stone countertops, white splashback, mosaic tiled splashback, stainless steel appliances, light hardwood flooring, an island, beige floors, white worktops and a submerged sink.

Light filled kitchen of the Accessory Dwelling Unit with great view of the street
Small contemporary l-shaped open plan kitchen in Philadelphia with a submerged sink, flat-panel cabinets, white cabinets, engineered stone countertops, white splashback, mosaic tiled splashback, stainless steel appliances, light hardwood flooring, an island and white worktops.
Small contemporary l-shaped open plan kitchen in Philadelphia with a submerged sink, flat-panel cabinets, white cabinets, engineered stone countertops, white splashback, mosaic tiled splashback, stainless steel appliances, light hardwood flooring, an island and white worktops.

The kitchen pulls in Japandi-influence with rift-cut white-oak cabinets, a simple textural backsplash and an oversized stone hood.
Photo of a contemporary u-shaped open plan kitchen in Chicago with flat-panel cabinets, white splashback, mosaic tiled splashback, stainless steel appliances, a breakfast bar and white worktops.
Photo of a contemporary u-shaped open plan kitchen in Chicago with flat-panel cabinets, white splashback, mosaic tiled splashback, stainless steel appliances, a breakfast bar and white worktops.

Design ideas for a large contemporary l-shaped open plan kitchen in Newcastle - Maitland with a submerged sink, flat-panel cabinets, white cabinets, grey splashback, mosaic tiled splashback, stainless steel appliances, an island and white worktops.

This view shows the play of the different wood tones throughout the space. The different woods keep the eye moving and draw you into the inviting space. We love the classic Cherner counter stools. The nostalgic pendants create some fun and add sculptural interest. All track lighting was replaced and expanded by cutting through beams to create good task lighting for all kitchen surfaces.

Mom has two small children and loves to cook for her family. Each day she preps using fresh ingredients and "mise en place" is her motto, a culinary term meaning "everything in its place" so having her dishes and cookware close at hand and displayed beautifully was paramount.

Designed by Malia Schultheis and built by Tru Form Tiny. This Tiny Home features Blue stained pine for the ceiling, pine wall boards in white, custom barn door, custom steel work throughout, and modern minimalist window trim. The Cabinetry is Maple with stainless steel countertop and hardware. The backsplash is a glass and stone mix. It only has a 2 burner cook top and no oven. The washer/ drier combo is in the kitchen area. Open shelving was installed to maintain an open feel.

Designed by Malia Schultheis and built by Tru Form Tiny. This Tiny Home features Blue stained pine for the ceiling, pine wall boards in white, custom barn door, custom steel work throughout, and modern minimalist window trim. The Cabinetry is Maple with stainless steel countertop and hardware. The backsplash is a glass and stone mix. It only has a 2 burner cook top and no oven. The washer/ drier combo is in the kitchen area. Open shelving was installed to maintain an open feel.

Design ideas for a small contemporary single-wall open plan kitchen in New York with a built-in sink, flat-panel cabinets, white cabinets, quartz worktops, white splashback, mosaic tiled splashback, stainless steel appliances, light hardwood flooring, an island, brown floors and white worktops.

This 1970's home had a complete makeover! The goal of the project was to 1) open up the main floor living and gathering spaces and 2) create a more beautiful and functional kitchen. We took out the dividing wall between the front living room and the kitchen and dining room to create one large gathering space, perfect for a young family and for entertaining friends!
Onto the exciting part - the kitchen! The existing kitchen was U-Shaped with not much room to have more than 1 person working at a time. We kept the appliances in the same locations, but really expanded the amount of workspace and cabinet storage by taking out the peninsula and adding a large island. The cabinetry, from Holiday Kitchens, is a blue-gray color on the lowers and classic white on the uppers. The countertops are walnut butcherblock on the perimeter and a marble looking quartz on the island. The backsplash, one of our favorites, is a diamond shaped mosaic in a rhombus pattern, which adds just the right amount of texture without overpowering all the gorgeous details of the cabinets and countertops. The hardware is a champagne bronze - one thing we love to do is mix and match our metals! The faucet is from Kohler and is in Matte Black, the sink is from Blanco and is white. The flooring is a luxury vinyl plank with a warm wood tone - which helps bring all the elements of the kitchen together we think!
Overall - this is one of our favorite kitchens to date - so many beautiful details on their own, but put together create this gorgeous kitchen!

Photo of a medium sized midcentury galley open plan kitchen in Melbourne with a double-bowl sink, medium wood cabinets, marble worktops, white splashback, mosaic tiled splashback, black appliances, concrete flooring, an island, grey floors and white worktops.

Wellborne cabinetry, floating shelves, custom hood surround
Design ideas for a large classic open plan kitchen in Atlanta with a submerged sink, shaker cabinets, white cabinets, grey splashback, mosaic tiled splashback, stainless steel appliances, medium hardwood flooring, brown floors and white worktops.
Design ideas for a large classic open plan kitchen in Atlanta with a submerged sink, shaker cabinets, white cabinets, grey splashback, mosaic tiled splashback, stainless steel appliances, medium hardwood flooring, brown floors and white worktops.

The kitchen of this home was a labor of love and everything was carefully planned and executed to ensure it was a work of art, in a sense. At the heart of it is the 10 foot wide by 4 foot deep White Oak island with plentiful room for 4 people to sit comfortably.
They choose gray as the cabinet color, specifically Benjamin Moore Gray Owl. Pike wanted a color that wasn't too bold and would take away from the other elements of the space, but we also didn't want to just go with the easy choice, white. Gray cabinets are in trend right now and for good reason as we are sure many people go through that same logic we went through. The cabinetry was custom crafted in Charlotte and is all beaded inset. A cabinet front Thermador fridge can be found at the far right of this picture.
Tying the whole space together is the mosaic backslash tile. The tile is visually stunning and brought all the color tones of the space into harmony. The mosaic tile is Soho Studio Empress Helena ( http://www.sohostudiocorp.com/empress-helena-asian-statuary-with-brass-line-mjemphelen)
Pendants- Hudson Valley Lighting Latham ( https://hudsonvalleylighting.hvlgroup.com/Product/4009-PN)
Library Sconces- Hudson Valley Lighting Garden City ( https://hudsonvalleylighting.hvlgroup.com/Product/8331-AGB)

Kitchens
Design ideas for a medium sized traditional l-shaped open plan kitchen in Miami with a submerged sink, recessed-panel cabinets, white cabinets, composite countertops, multi-coloured splashback, mosaic tiled splashback, stainless steel appliances, ceramic flooring, an island, beige floors and white worktops.
Design ideas for a medium sized traditional l-shaped open plan kitchen in Miami with a submerged sink, recessed-panel cabinets, white cabinets, composite countertops, multi-coloured splashback, mosaic tiled splashback, stainless steel appliances, ceramic flooring, an island, beige floors and white worktops.

This contemporary kitchen plays with colour and texture, featuring a bronze fish scale tile, contrasted with a statement navy blue tongue & groove patterned island.
Open Plan Kitchen with Mosaic Tiled Splashback Ideas and Designs
1