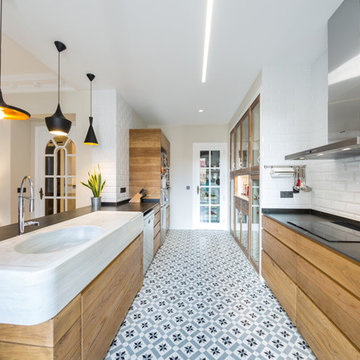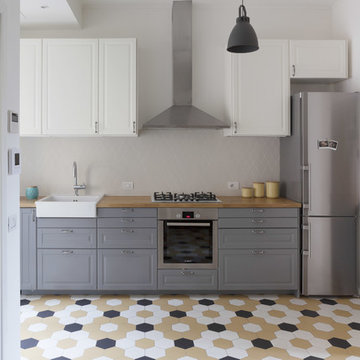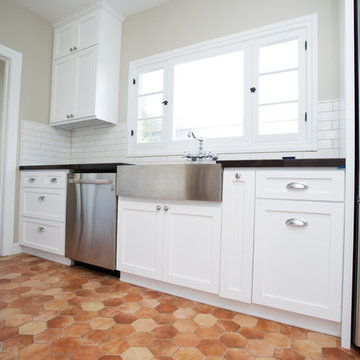Open Plan Kitchen with Multi-coloured Floors Ideas and Designs
Refine by:
Budget
Sort by:Popular Today
1 - 20 of 5,298 photos
Item 1 of 3

We had the privilege of transforming the kitchen space of a beautiful Grade 2 listed farmhouse located in the serene village of Great Bealings, Suffolk. The property, set within 2 acres of picturesque landscape, presented a unique canvas for our design team. Our objective was to harmonise the traditional charm of the farmhouse with contemporary design elements, achieving a timeless and modern look.
For this project, we selected the Davonport Shoreditch range. The kitchen cabinetry, adorned with cock-beading, was painted in 'Plaster Pink' by Farrow & Ball, providing a soft, warm hue that enhances the room's welcoming atmosphere.
The countertops were Cloudy Gris by Cosistone, which complements the cabinetry's gentle tones while offering durability and a luxurious finish.
The kitchen was equipped with state-of-the-art appliances to meet the modern homeowner's needs, including:
- 2 Siemens under-counter ovens for efficient cooking.
- A Capel 90cm full flex hob with a downdraught extractor, blending seamlessly into the design.
- Shaws Ribblesdale sink, combining functionality with aesthetic appeal.
- Liebherr Integrated tall fridge, ensuring ample storage with a sleek design.
- Capel full-height wine cabinet, a must-have for wine enthusiasts.
- An additional Liebherr under-counter fridge for extra convenience.
Beyond the main kitchen, we designed and installed a fully functional pantry, addressing storage needs and organising the space.
Our clients sought to create a space that respects the property's historical essence while infusing modern elements that reflect their style. The result is a pared-down traditional look with a contemporary twist, achieving a balanced and inviting kitchen space that serves as the heart of the home.
This project exemplifies our commitment to delivering bespoke kitchen solutions that meet our clients' aspirations. Feel inspired? Get in touch to get started.

Kitchen remodel, apartment renovation,
35 m2 | Berlin | Friedrichshain | 2020
Scope of work:
Conception Planning, Furniture Design, Budgeting, Detailed Planning, Sourcing, Contractors Evaluation, Site Supervision
ulia and Mathieu are a couple who have lived in Berlin-Friedrichshain for several years. Although they loved their apartment, they were never satisfied with their kitchen and dining area. Although the space was large, it felt cramped. There were many doorways and it was difficult to make it functional. Plus, there just wasn't enough counter space, and it was difficult to find enough room for all of their kitchen utensils. Julia and Mathieu are two wonderful people who radiated warmth and welcome but the gloomy kitchen did not do justice to their personalities. That is why they reached out to me, hoping that an architect would help them better plan their apartment remodel.

Small contemporary u-shaped open plan kitchen in San Francisco with a single-bowl sink, shaker cabinets, grey cabinets, engineered stone countertops, grey splashback, metro tiled splashback, stainless steel appliances, porcelain flooring, a breakfast bar, multi-coloured floors and white worktops.

Объединенная с гостиной кухня с полубарным столом в светлых оттенках. Филенки на фасадах, стеклянные витрины для посуды, на окнах римские шторы с оливковыми узорами, в тон яркому акцентному дивану. трубчатые радиаторы и подвес над полубарным столом молочного цвета.

Photo of a large traditional l-shaped open plan kitchen in San Francisco with a belfast sink, beaded cabinets, white cabinets, onyx worktops, white splashback, engineered quartz splashback, integrated appliances, light hardwood flooring, multiple islands, multi-coloured floors and white worktops.

Photo of a large midcentury u-shaped open plan kitchen in San Francisco with a submerged sink, flat-panel cabinets, white cabinets, quartz worktops, integrated appliances, cement flooring, an island, multi-coloured floors and white worktops.

Photo of a medium sized classic l-shaped open plan kitchen in Vancouver with a submerged sink, shaker cabinets, medium wood cabinets, granite worktops, green splashback, ceramic splashback, stainless steel appliances, porcelain flooring, an island, multi-coloured floors and beige worktops.

Cuisine encastrée - blanc laqué - papier peint Cole and Sone - carrelage hexagonal - bois
Inspiration for a scandi single-wall open plan kitchen in Paris with flat-panel cabinets, white cabinets, wood worktops, stainless steel appliances, multi-coloured floors, brown worktops, a submerged sink, white splashback, glass tiled splashback, cement flooring and no island.
Inspiration for a scandi single-wall open plan kitchen in Paris with flat-panel cabinets, white cabinets, wood worktops, stainless steel appliances, multi-coloured floors, brown worktops, a submerged sink, white splashback, glass tiled splashback, cement flooring and no island.

Proyecto realizado por Meritxell Ribé - The Room Studio
Construcción: The Room Work
Fotografías: Mauricio Fuertes
This is an example of a medium sized mediterranean l-shaped open plan kitchen in Barcelona with raised-panel cabinets, beige cabinets, limestone worktops, ceramic flooring, an island, multi-coloured floors, grey worktops, an integrated sink and integrated appliances.
This is an example of a medium sized mediterranean l-shaped open plan kitchen in Barcelona with raised-panel cabinets, beige cabinets, limestone worktops, ceramic flooring, an island, multi-coloured floors, grey worktops, an integrated sink and integrated appliances.

Ébano arquitectura de interiores reforma este antiguo apartamento en el centro de Alcoy, de fuerte personalidad. El diseño respeta la estética clásica original recuperando muchos elementos existentes y modernizándolos. En los espacios comunes utilizamos la madera, colores claros y elementos en negro e inoxidable. Esta neutralidad contrasta con la decoración de los baños y dormitorios, mucho más atrevidos, que sin duda no pasan desapercibidos.

Photo by Marina Ferretti
This is an example of a medium sized scandi single-wall open plan kitchen in Milan with a single-bowl sink, grey cabinets, wood worktops, ceramic splashback, stainless steel appliances, ceramic flooring, multi-coloured floors, raised-panel cabinets and grey splashback.
This is an example of a medium sized scandi single-wall open plan kitchen in Milan with a single-bowl sink, grey cabinets, wood worktops, ceramic splashback, stainless steel appliances, ceramic flooring, multi-coloured floors, raised-panel cabinets and grey splashback.

Oak shaker kitchen with blue green tile splashbacks. The cabinets are painted in Farrow & Ball Ammonite. The cabinet above the hob houses an extractor fan. The worktop is engineered quartz which works well with the floor tiles.
Charlie O'Beirne

Jeff Westcott
Design ideas for a medium sized traditional l-shaped open plan kitchen in Jacksonville with a submerged sink, shaker cabinets, white cabinets, engineered stone countertops, multi-coloured splashback, glass tiled splashback, stainless steel appliances, an island, multi-coloured floors, medium hardwood flooring and grey worktops.
Design ideas for a medium sized traditional l-shaped open plan kitchen in Jacksonville with a submerged sink, shaker cabinets, white cabinets, engineered stone countertops, multi-coloured splashback, glass tiled splashback, stainless steel appliances, an island, multi-coloured floors, medium hardwood flooring and grey worktops.

Photo of a large classic l-shaped open plan kitchen in Sacramento with shaker cabinets, medium wood cabinets, stainless steel worktops, beige splashback, travertine splashback, stainless steel appliances, slate flooring, an island and multi-coloured floors.

Cocina con isla
Fotógrafo: Javier Ortega
Photo of a small contemporary single-wall open plan kitchen in Madrid with flat-panel cabinets, stainless steel cabinets, black appliances, an island, marble worktops, grey splashback, ceramic flooring, multi-coloured floors and black worktops.
Photo of a small contemporary single-wall open plan kitchen in Madrid with flat-panel cabinets, stainless steel cabinets, black appliances, an island, marble worktops, grey splashback, ceramic flooring, multi-coloured floors and black worktops.

Design ideas for a large traditional galley open plan kitchen in Seattle with a submerged sink, shaker cabinets, light wood cabinets, granite worktops, grey splashback, slate splashback, integrated appliances, slate flooring, a breakfast bar, multi-coloured floors and black worktops.

дизайн Татьяна Красикова
фотограф Надя Серебрякова
This is an example of a medium sized classic u-shaped open plan kitchen in Moscow with a submerged sink, recessed-panel cabinets, white cabinets, engineered stone countertops, brown splashback, ceramic splashback, porcelain flooring, a breakfast bar, multi-coloured floors, black appliances and beige worktops.
This is an example of a medium sized classic u-shaped open plan kitchen in Moscow with a submerged sink, recessed-panel cabinets, white cabinets, engineered stone countertops, brown splashback, ceramic splashback, porcelain flooring, a breakfast bar, multi-coloured floors, black appliances and beige worktops.

Photo of a large single-wall open plan kitchen in Phoenix with a submerged sink, raised-panel cabinets, dark wood cabinets, granite worktops, beige splashback, travertine splashback, stainless steel appliances, concrete flooring, multiple islands and multi-coloured floors.

Design ideas for a medium sized modern galley open plan kitchen in Los Angeles with shaker cabinets, white cabinets, quartz worktops, white splashback, ceramic splashback, stainless steel appliances, terracotta flooring, no island, multi-coloured floors and black worktops.

Wynnbrooke Cabinetry kitchen featuring White Oak "Cascade" door and "Sand" stain and "Linen" painted island. MSI "Carrara Breve" quartz, COREtec "Blended Caraway" vinyl plank floors, Quorum black kitchen lighting, and Stainless Steel KitchenAid appliances also featured.
New home built in Kewanee, Illinois with cabinetry, counters, appliances, lighting, flooring, and tile by Village Home Stores for Hazelwood Homes of the Quad Cities.
Open Plan Kitchen with Multi-coloured Floors Ideas and Designs
1