Open Plan Kitchen with Orange Floors Ideas and Designs
Refine by:
Budget
Sort by:Popular Today
1 - 20 of 524 photos
Item 1 of 3

Este cliente posee unas vistas privilegiadas que quería disfrutar también desde su cocina, por ello decidió derribar la pared que la separaba del salón creando un espacio abierto desde el que vemos el mar desde cualquier punto de la estancia. Esta decisión ha sido todo un acierto ya que han ganado en amplitud y luminosidad.
El modelo seleccionado para este proyecto por su alta versatilidad ha sido Ak_Project, junto a un equipamiento de primeras marcas con la más alta tecnología del mercado. No te lo pierdas y obtén inspiración para tu nueva cocina.El mobiliario y la encimera
El mobiliario de Ak_Project de nuestro fabricante Arrital se ha elegido en diferentes acabados, por un lado tenemos el lacado «sand» color Castoro Ottawa en mate, que posee un tacto extra suave y elegante. La apertura de la puerta con el perfil «Step» proporciona un efecto visual minimalista al conjunto. Para generar contraste se ha elegido una laca en negro brillante en los muebles altos, creando un acabado espejo que refleja perfectamente las vistas, potenciando la luminosidad en la estancia. En la encimera tenemos un Dekton modelo Galema en 4 cm de espesor que combina perfectamente con el color de la puerta, obteniendo un sólido efecto monocromo. Sobre la distribución de los muebles, se ha elegido un frente recto con muebles altos y columnas junto a una isla central que es practicable por ambas caras, de manera que podemos estar cocinando y a la vez disfrutando de las vistas al mar. De la isla sale una barra sostenida por una pieza de cristal, que la hace visualmente mucho más ligera, con capacidad de hasta cuatro comensales.
Los electrodomésticos
Para los electrodomésticos nuestro cliente ha confiado en la exclusiva marca Miele, empezando por la inducción en el modelo KM7667FL con 620 mm de ancho y una superficie de inducción total Con@ctivity 3.0. El horno modelo H2860BO está en columna con el microondas modelo M2230SC ambos de Miele en acabado obsidian black. El frigorífico K37672ID y el lavavajillas G5260SCVI, ambos de Miele, están integrados para que la cocina sea más minimalista visualmente. La campana integrada al techo modelo PRF0146248 HIGHLIGHT GLASS de Elica en cristal blanco es potente, silenciosa y discreta, fundiéndose con el techo gracias a su diseño moderno y elegante. Por último, tenemos una pequeña vinoteca en la isla modelo WI156 de la marca Caple.
En la zona de aguas tenemos el fregadero de la maca Blanco modelo Elon XL en color antracita, junto con un grifo de Schock modelo SC-550. Esta cocina cuenta con un triturador de alimentos de la marca SINKY, si quieres saber más sobre las ventajas de tener un triturador en la cocina haz clic aquí. También se han colocado complementos de Cucine Oggi para los interiores y algunos detalles como los enchufes integrados en la encimera de la isla.
¿Te ha gustado este proyecto de cocina con vistas al mar? ¡Déjanos un comentario!

Gieves Anderson Photography
http://www.gievesanderson.com/
Inspiration for a medium sized bohemian l-shaped open plan kitchen in Nashville with recessed-panel cabinets, blue cabinets, white splashback, integrated appliances, terracotta flooring, an island, orange floors, a submerged sink, quartz worktops and ceramic splashback.
Inspiration for a medium sized bohemian l-shaped open plan kitchen in Nashville with recessed-panel cabinets, blue cabinets, white splashback, integrated appliances, terracotta flooring, an island, orange floors, a submerged sink, quartz worktops and ceramic splashback.
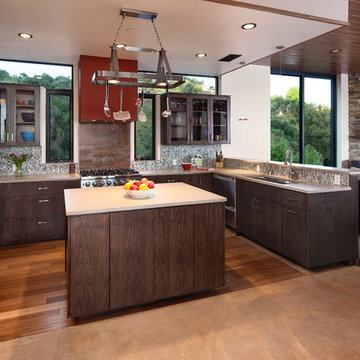
Photo By: Jim Bartsch
Medium sized contemporary u-shaped open plan kitchen in Santa Barbara with a submerged sink, glass-front cabinets, dark wood cabinets, composite countertops, multi-coloured splashback, stainless steel appliances, medium hardwood flooring, an island, mosaic tiled splashback and orange floors.
Medium sized contemporary u-shaped open plan kitchen in Santa Barbara with a submerged sink, glass-front cabinets, dark wood cabinets, composite countertops, multi-coloured splashback, stainless steel appliances, medium hardwood flooring, an island, mosaic tiled splashback and orange floors.
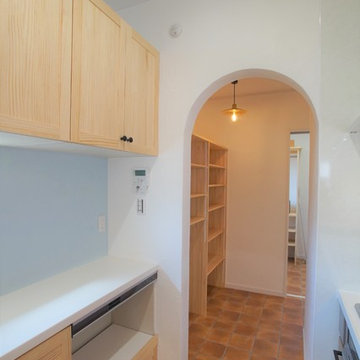
Scandi galley open plan kitchen with light wood cabinets, composite countertops, orange floors and white worktops.
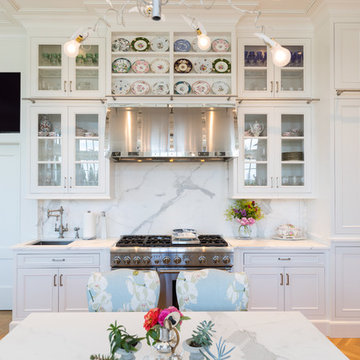
A large plate display area sits above the custom-made stainless steel hood. The upper cabinet sections are accessed using the stainless steel library ladder system. Next to the book case is a full-depth pantry.
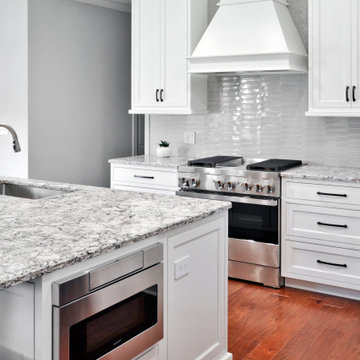
Photo of a large traditional l-shaped open plan kitchen in Nashville with a single-bowl sink, beaded cabinets, white cabinets, engineered stone countertops, grey splashback, ceramic splashback, stainless steel appliances, medium hardwood flooring, an island, orange floors and white worktops.

Photo of a large mediterranean u-shaped open plan kitchen in Houston with a belfast sink, recessed-panel cabinets, dark wood cabinets, multi-coloured splashback, stainless steel appliances, terracotta flooring, an island, granite worktops, mosaic tiled splashback and orange floors.
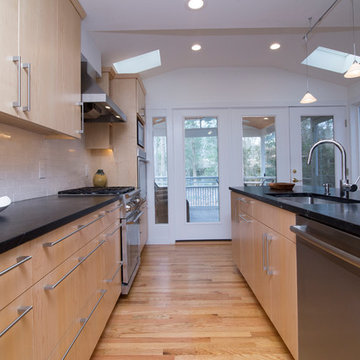
Marilyn Peryer Style House Photography
This is an example of a large contemporary galley open plan kitchen in Raleigh with a submerged sink, flat-panel cabinets, soapstone worktops, white splashback, stainless steel appliances, an island, light wood cabinets, ceramic splashback, medium hardwood flooring, orange floors and black worktops.
This is an example of a large contemporary galley open plan kitchen in Raleigh with a submerged sink, flat-panel cabinets, soapstone worktops, white splashback, stainless steel appliances, an island, light wood cabinets, ceramic splashback, medium hardwood flooring, orange floors and black worktops.

Medium sized farmhouse single-wall open plan kitchen in Paris with a submerged sink, flat-panel cabinets, white cabinets, wood worktops, white splashback, metal splashback, white appliances, terracotta flooring, no island, orange floors, brown worktops and exposed beams.
Agnieszka Jakubowicz PHOTOGRAPHY,
Baron Construction and Remodeling Co.
Classic open plan kitchen in San Francisco with glass-front cabinets, white cabinets, beige splashback, metro tiled splashback, medium hardwood flooring, a breakfast bar, orange floors and beige worktops.
Classic open plan kitchen in San Francisco with glass-front cabinets, white cabinets, beige splashback, metro tiled splashback, medium hardwood flooring, a breakfast bar, orange floors and beige worktops.
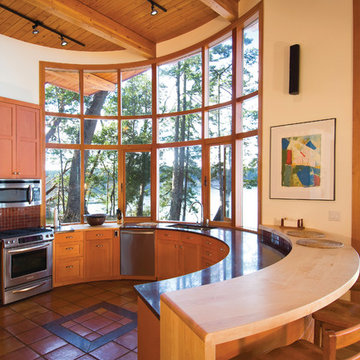
Photo by Gillean Proctor
Contemporary u-shaped open plan kitchen in Vancouver with a submerged sink, shaker cabinets, medium wood cabinets, red splashback, mosaic tiled splashback, stainless steel appliances, terracotta flooring, a breakfast bar and orange floors.
Contemporary u-shaped open plan kitchen in Vancouver with a submerged sink, shaker cabinets, medium wood cabinets, red splashback, mosaic tiled splashback, stainless steel appliances, terracotta flooring, a breakfast bar and orange floors.
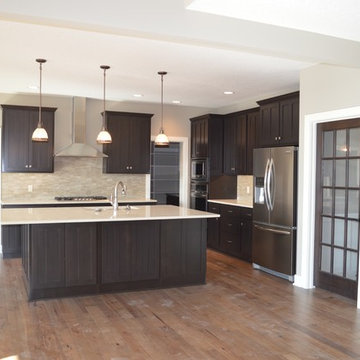
Photo of a medium sized traditional l-shaped open plan kitchen in Other with a submerged sink, shaker cabinets, dark wood cabinets, quartz worktops, beige splashback, ceramic splashback, stainless steel appliances, medium hardwood flooring, an island and orange floors.
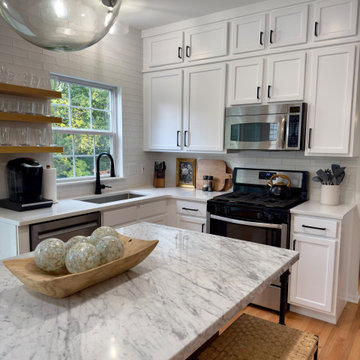
We updated this kitchen with an added row of upper cabinets, new quartz countertops and subway tile backsplash, new sink and faucet, new functional hardware and matte black pulls, floating oak shelves, and a metal base island with marble top. From "nothing special" to quite spectacular, and on a budget at that!
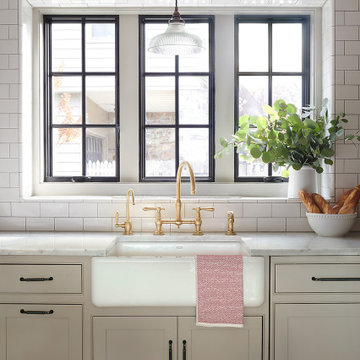
Photo of a medium sized classic u-shaped open plan kitchen in Philadelphia with a belfast sink, beaded cabinets, beige cabinets, marble worktops, white splashback, metro tiled splashback, integrated appliances, medium hardwood flooring, a breakfast bar, orange floors and white worktops.
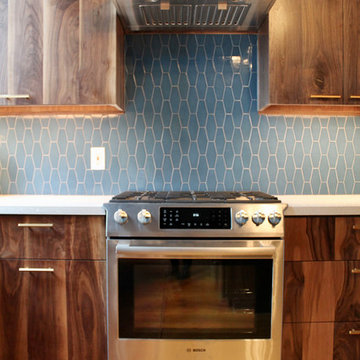
This loft was in need of a mid century modern face lift. In such an open living floor plan on multiple levels, storage was something that was lacking in the kitchen and the bathrooms. We expanded the kitchen in include a large center island with trash can/recycles drawers and a hidden microwave shelf. The previous pantry was a just a closet with some shelves that were clearly not being utilized. So bye bye to the closet with cramped corners and we welcomed a proper designed pantry cabinet. Featuring pull out drawers, shelves and tall space for brooms so the living level had these items available where my client's needed them the most. A custom blue wave paint job was existing and we wanted to coordinate with that in the new, double sized kitchen. Custom designed walnut cabinets were a big feature to this mid century modern design. We used brass handles in a hex shape for added mid century feeling without being too over the top. A blue long hex backsplash tile finished off the mid century feel and added a little color between the white quartz counters and walnut cabinets. The two bathrooms we wanted to keep in the same style so we went with walnut cabinets in there and used the same countertops as the kitchen. The shower tiles we wanted a little texture. Accent tiles in the niches and soft lighting with a touch of brass. This was all a huge improvement to the previous tiles that were hanging on for dear life in the master bath! These were some of my favorite clients to work with and I know they are already enjoying these new home!

Waterside Apartment overlooking Falmouth Marina and Restronguet. This apartment was a blank canvas of Brilliant White and oak flooring. It now encapsulates shades of the ocean and the richness of sunsets, creating a unique, luxury and colourful space.
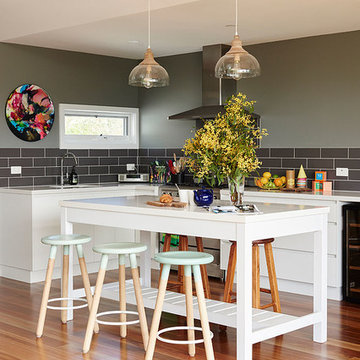
New build and interior design project in Barwon Heads. Four bedroom home with open plan kitchen, pantry, two living spaces and two outdoor living spaces. A contemporary aesthetic with polished concrete floors, barn doors on rails, inside-outside living with the dining room looking out onto the patio and children's play area beside the entertainment room with surround sound media experience.
Photos by the lovely Nikole Ramsay
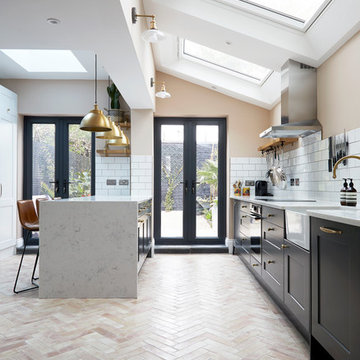
Photo Credits: Anna Stathaki
Design ideas for a medium sized modern open plan kitchen in London with a belfast sink, flat-panel cabinets, grey cabinets, composite countertops, white splashback, ceramic splashback, stainless steel appliances, ceramic flooring, an island, orange floors and white worktops.
Design ideas for a medium sized modern open plan kitchen in London with a belfast sink, flat-panel cabinets, grey cabinets, composite countertops, white splashback, ceramic splashback, stainless steel appliances, ceramic flooring, an island, orange floors and white worktops.
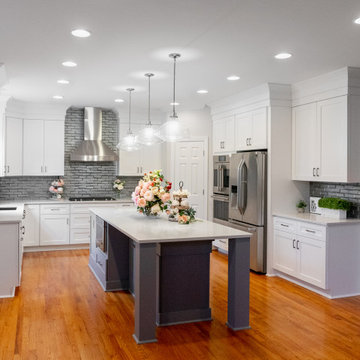
Inspiration for a medium sized modern u-shaped open plan kitchen in Atlanta with a submerged sink, shaker cabinets, white cabinets, engineered stone countertops, grey splashback, glass sheet splashback, stainless steel appliances, medium hardwood flooring, an island, orange floors and white worktops.
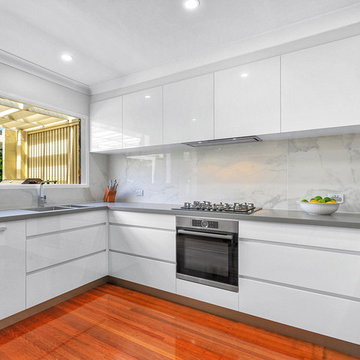
With a busy young family and two large dogs, the design brief for this Wynnum kitchen was for a contemporary look, durable finishes, increased storage & functionality and lots of drawers.
Finishes include Polytec Ultraglaze doors in "superior white" and "royal oyster", Quantum Quartz benchtops in "carbon matt" and "white Calacatta" porcelain panels on the splash-backs. All cabinets incorporate Blumotion drawers and Blum "tip-on" doors. The double pantry also features internal soft-close drawers.
Built-in appliances include Bosch pyrolytic under bench oven and gas on glass cooktop, AEG fully integrated dishwasher and integrated rangehood, Baumatic integrated microwave, sink and tap which all compliment the modern seamless look. Photos by Claire @ Fast Focus Brisbane
Open Plan Kitchen with Orange Floors Ideas and Designs
1