Open Plan Kitchen with Plywood Flooring Ideas and Designs
Refine by:
Budget
Sort by:Popular Today
141 - 160 of 899 photos
Item 1 of 3
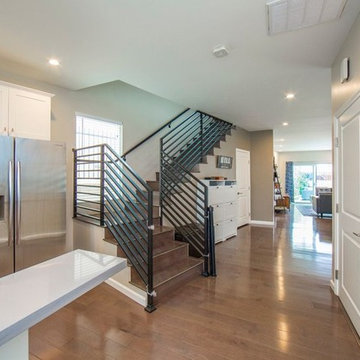
Candy
Medium sized modern single-wall open plan kitchen in Los Angeles with an integrated sink, flat-panel cabinets, white cabinets, granite worktops, multi-coloured splashback, matchstick tiled splashback, stainless steel appliances, plywood flooring, a breakfast bar, brown floors and grey worktops.
Medium sized modern single-wall open plan kitchen in Los Angeles with an integrated sink, flat-panel cabinets, white cabinets, granite worktops, multi-coloured splashback, matchstick tiled splashback, stainless steel appliances, plywood flooring, a breakfast bar, brown floors and grey worktops.
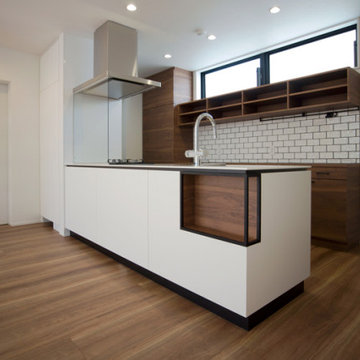
This is an example of a small modern single-wall open plan kitchen in Other with a submerged sink, brown cabinets, composite countertops, white splashback, stainless steel appliances, plywood flooring, brown floors, white worktops and a wallpapered ceiling.
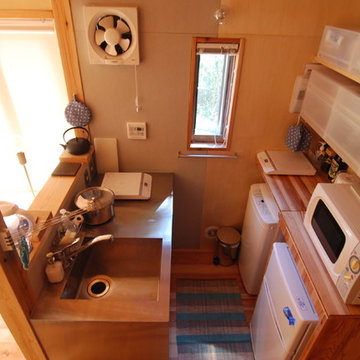
オールステンレスのコンパクトなキッチン。
シンクがコーナーにあるので2人での食器洗い、収納が可能。
コンロはIH2台。食卓、屋外と移動可能なので便利。
洗いカゴと置き場所を交替させながら調理、片付。
食器棚、家電台、冷蔵庫、洗濯機をキッチンの対面に同幅に納める。
Inspiration for a small rustic single-wall open plan kitchen in Other with an integrated sink, flat-panel cabinets, stainless steel cabinets, stainless steel worktops, white appliances, plywood flooring and a breakfast bar.
Inspiration for a small rustic single-wall open plan kitchen in Other with an integrated sink, flat-panel cabinets, stainless steel cabinets, stainless steel worktops, white appliances, plywood flooring and a breakfast bar.
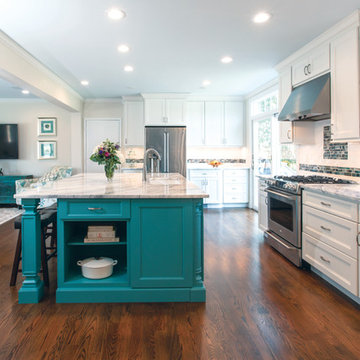
The White Cabinet Perimeter is the Homecrest "Tennyson" door in Alpine white. The Center Island is Fabuwood "Nexus" door style custom painted in Sherwin Whilliams "SW-6487 Cloudburst." Counter Tops are Carrara Mable.
Designer: Jennifer Jacob, Toms River, NJ Showroom
Remodeler: JGP Building and Remodeling
Photographer: Dianne Ahto - graphicus14.com
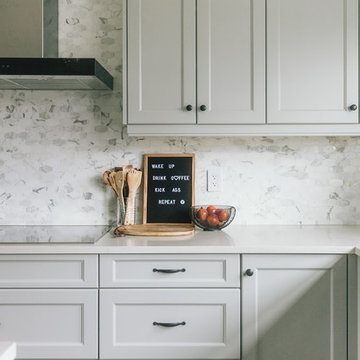
Kitchen Design at William Residence (Custom Home) Designed by Linhan Design.
Modern l-shaped open plan kitchen in Vancouver with a built-in sink, recessed-panel cabinets, grey cabinets, composite countertops, multi-coloured splashback, stone tiled splashback, plywood flooring, an island, brown floors and white worktops.
Modern l-shaped open plan kitchen in Vancouver with a built-in sink, recessed-panel cabinets, grey cabinets, composite countertops, multi-coloured splashback, stone tiled splashback, plywood flooring, an island, brown floors and white worktops.
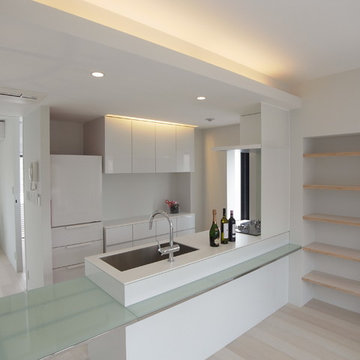
Design ideas for a modern galley open plan kitchen in Tokyo with a submerged sink, beaded cabinets, white cabinets, composite countertops, stainless steel appliances, plywood flooring, an island and beige floors.
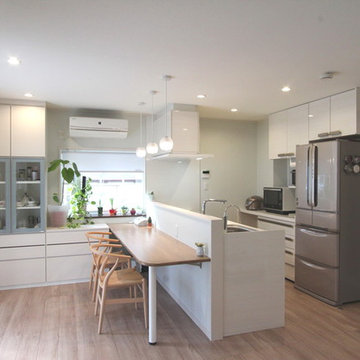
キッチンは対面に。家電や調理用具などは背面に設置。
カウンターサイドの壁面にも一面に収納を。
食器やカウンター廻りで使うPC関連ほか雑多なものを収納しました。
Photo of a galley open plan kitchen in Other with a submerged sink, light wood cabinets, composite countertops, white splashback, stainless steel appliances, plywood flooring and a breakfast bar.
Photo of a galley open plan kitchen in Other with a submerged sink, light wood cabinets, composite countertops, white splashback, stainless steel appliances, plywood flooring and a breakfast bar.
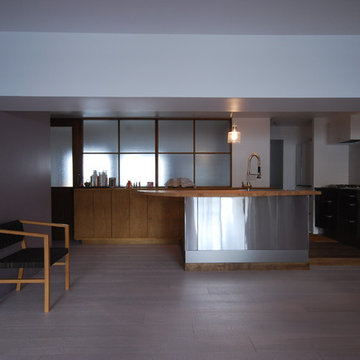
撮影:長澤浩二
Photo of a contemporary l-shaped open plan kitchen in Osaka with a built-in sink, flat-panel cabinets, stainless steel cabinets, wood worktops, white splashback, porcelain splashback, integrated appliances, plywood flooring, an island and white floors.
Photo of a contemporary l-shaped open plan kitchen in Osaka with a built-in sink, flat-panel cabinets, stainless steel cabinets, wood worktops, white splashback, porcelain splashback, integrated appliances, plywood flooring, an island and white floors.
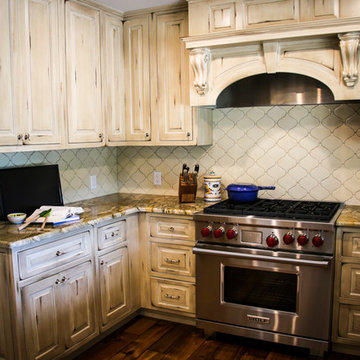
Design ideas for a medium sized rustic u-shaped open plan kitchen in Miami with a built-in sink, raised-panel cabinets, distressed cabinets, marble worktops, beige splashback, mosaic tiled splashback, stainless steel appliances, plywood flooring, no island, brown floors and multicoloured worktops.
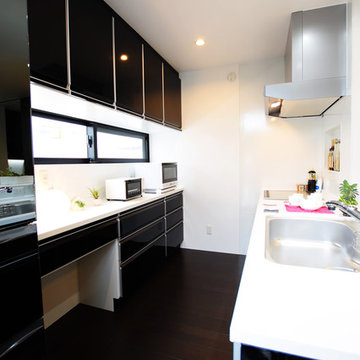
Design ideas for a modern open plan kitchen in Other with black cabinets, white splashback, white appliances, plywood flooring, black floors and white worktops.

Small modern single-wall open plan kitchen in Other with flat-panel cabinets, composite countertops, no island, an integrated sink, white splashback, plywood flooring and white worktops.
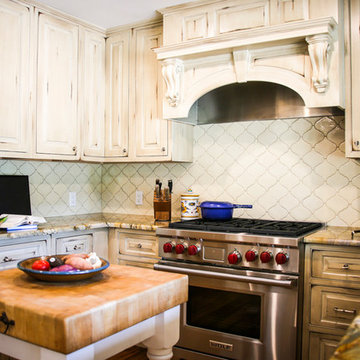
Design ideas for a medium sized rustic u-shaped open plan kitchen in Miami with a built-in sink, raised-panel cabinets, distressed cabinets, marble worktops, beige splashback, mosaic tiled splashback, stainless steel appliances, plywood flooring, an island, brown floors and multicoloured worktops.
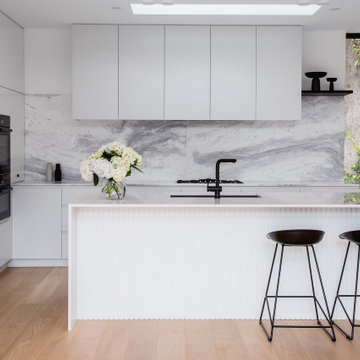
design consultation and 3d visualization. Brighton Kitchen design
Inspiration for a medium sized modern galley open plan kitchen in Melbourne with a submerged sink, flat-panel cabinets, white cabinets, composite countertops, grey splashback, marble splashback, black appliances, plywood flooring, an island, beige floors, white worktops and a drop ceiling.
Inspiration for a medium sized modern galley open plan kitchen in Melbourne with a submerged sink, flat-panel cabinets, white cabinets, composite countertops, grey splashback, marble splashback, black appliances, plywood flooring, an island, beige floors, white worktops and a drop ceiling.
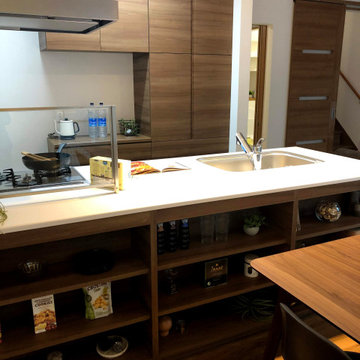
ダークブラウンの建具に合わせて、ブラウン系のモダンスタイルに仕上げました。
This is an example of a small modern galley open plan kitchen in Other with a submerged sink, flat-panel cabinets, brown cabinets, composite countertops, white splashback, black appliances, plywood flooring, an island, brown floors and white worktops.
This is an example of a small modern galley open plan kitchen in Other with a submerged sink, flat-panel cabinets, brown cabinets, composite countertops, white splashback, black appliances, plywood flooring, an island, brown floors and white worktops.
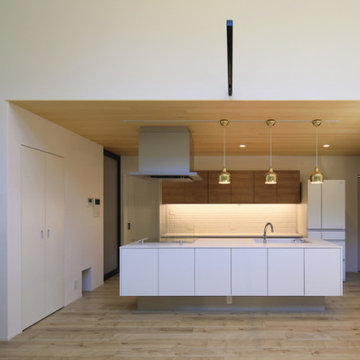
Photo of a medium sized modern single-wall open plan kitchen in Other with medium wood cabinets, stainless steel appliances, an island, beige floors, white worktops, a wallpapered ceiling, an integrated sink, beaded cabinets, composite countertops and plywood flooring.
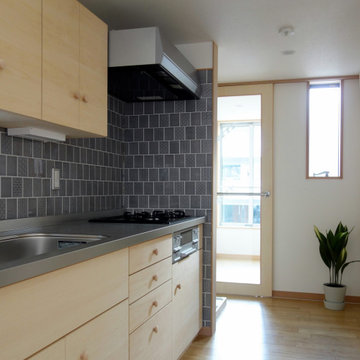
キッチンに隣接して洗濯機を設置。ガラス引戸の先は南側に面した室内の物干し室。
Small contemporary single-wall open plan kitchen in Tokyo with an integrated sink, beaded cabinets, light wood cabinets, stainless steel worktops, grey splashback, porcelain splashback, stainless steel appliances, plywood flooring, no island, brown floors and a wallpapered ceiling.
Small contemporary single-wall open plan kitchen in Tokyo with an integrated sink, beaded cabinets, light wood cabinets, stainless steel worktops, grey splashback, porcelain splashback, stainless steel appliances, plywood flooring, no island, brown floors and a wallpapered ceiling.
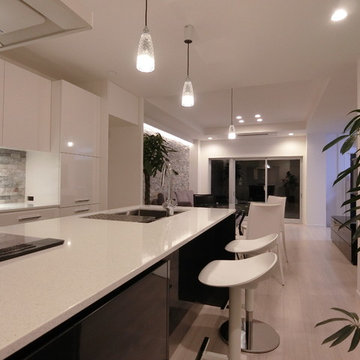
築42年のビルの再生:住宅部2階編
ホワイト&ブラックのキッチンが映える天然石の壁、ホワイトでまとめた壁と床、
ガラスのテーブルで空間を広く感じさせる
ダイニングチェアもホワイト&ブラックで軽快な印象
ガラスのクリスタルのようなペンダント
Medium sized modern galley open plan kitchen in Tokyo with a submerged sink, flat-panel cabinets, black cabinets, engineered stone countertops, grey splashback, stone slab splashback, stainless steel appliances, plywood flooring, a breakfast bar and white floors.
Medium sized modern galley open plan kitchen in Tokyo with a submerged sink, flat-panel cabinets, black cabinets, engineered stone countertops, grey splashback, stone slab splashback, stainless steel appliances, plywood flooring, a breakfast bar and white floors.
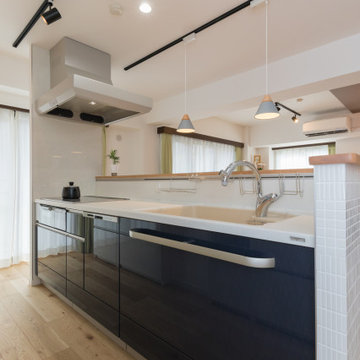
カフェをイメージしたおしゃれな対面キッチン。
Photo of a modern single-wall open plan kitchen in Other with an integrated sink, flat-panel cabinets, blue cabinets, composite countertops, white splashback, porcelain splashback, stainless steel appliances, plywood flooring and beige floors.
Photo of a modern single-wall open plan kitchen in Other with an integrated sink, flat-panel cabinets, blue cabinets, composite countertops, white splashback, porcelain splashback, stainless steel appliances, plywood flooring and beige floors.
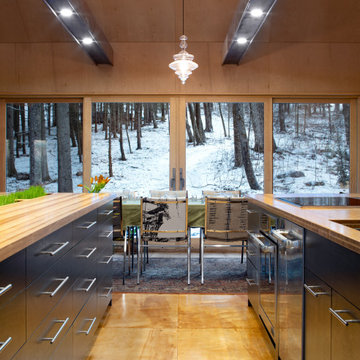
Streamlined kitchen counter. Everything stored under the counter, leaving the head space clean. Large sliding patiodoor invite the outside in.
Inspiration for a medium sized contemporary u-shaped open plan kitchen in Boston with a submerged sink, flat-panel cabinets, dark wood cabinets, wood worktops, stainless steel appliances, plywood flooring, multiple islands, brown floors and brown worktops.
Inspiration for a medium sized contemporary u-shaped open plan kitchen in Boston with a submerged sink, flat-panel cabinets, dark wood cabinets, wood worktops, stainless steel appliances, plywood flooring, multiple islands, brown floors and brown worktops.
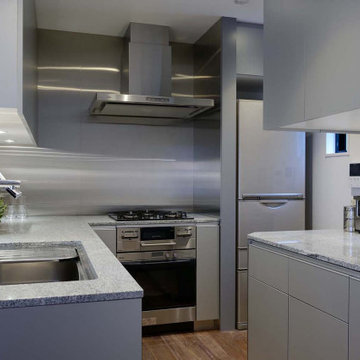
造り付けのキッチンでL型+アイランドの構成です。色彩はグレーとステンレスでシックにまとめています。
This is an example of a small modern l-shaped open plan kitchen in Other with a single-bowl sink, flat-panel cabinets, grey cabinets, granite worktops, grey splashback, wood splashback, stainless steel appliances, plywood flooring, an island, brown floors, grey worktops and a wallpapered ceiling.
This is an example of a small modern l-shaped open plan kitchen in Other with a single-bowl sink, flat-panel cabinets, grey cabinets, granite worktops, grey splashback, wood splashback, stainless steel appliances, plywood flooring, an island, brown floors, grey worktops and a wallpapered ceiling.
Open Plan Kitchen with Plywood Flooring Ideas and Designs
8