Open Plan Kitchen with Plywood Flooring Ideas and Designs
Refine by:
Budget
Sort by:Popular Today
61 - 80 of 896 photos
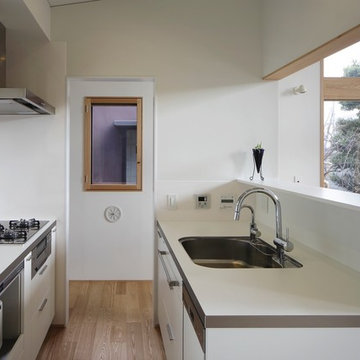
Small modern galley open plan kitchen in Tokyo with a submerged sink, flat-panel cabinets, white cabinets, white splashback, glass sheet splashback, black appliances, plywood flooring, an island, beige floors and white worktops.
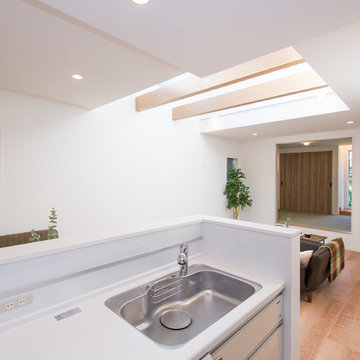
Single-wall open plan kitchen in Other with an integrated sink, flat-panel cabinets, white cabinets, composite countertops, white splashback, stainless steel appliances, plywood flooring, an island and brown floors.
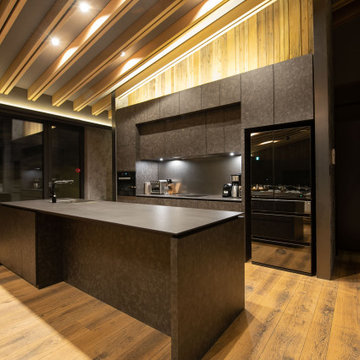
キッチンの夕景です。カウンタートップはセラミックです。
Photo of a large rustic single-wall open plan kitchen in Other with a submerged sink, flat-panel cabinets, grey cabinets, grey splashback, black appliances, plywood flooring, an island, beige floors, black worktops and exposed beams.
Photo of a large rustic single-wall open plan kitchen in Other with a submerged sink, flat-panel cabinets, grey cabinets, grey splashback, black appliances, plywood flooring, an island, beige floors, black worktops and exposed beams.
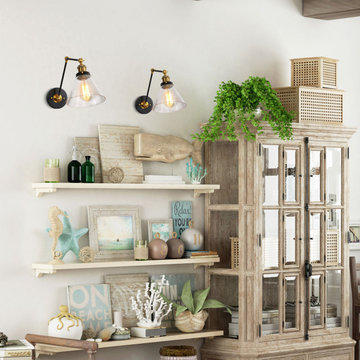
Who doesn't love a modern graceful light like this? Smooth forms, linear details and a pleasingly elegant frame enhance its simplified modern look. With the adjustable swing arm, it could have many different looking by adjusting up and down. This wall light fixture combines functional and decoration which perfect for your living room, bedroom bedside reading, kitchen, dining room, home office, craft room, etc.
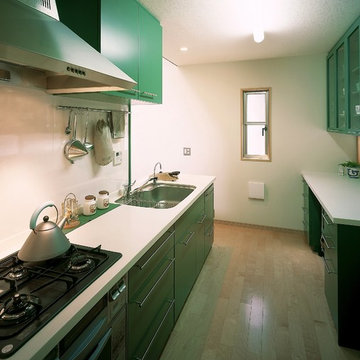
都心の住宅密集地に建つ木造2階建のスケルトンリフォーム
Small contemporary single-wall open plan kitchen in Tokyo with a submerged sink, flat-panel cabinets, green cabinets, composite countertops, white splashback, slate splashback, stainless steel appliances, plywood flooring, a breakfast bar, brown floors and white worktops.
Small contemporary single-wall open plan kitchen in Tokyo with a submerged sink, flat-panel cabinets, green cabinets, composite countertops, white splashback, slate splashback, stainless steel appliances, plywood flooring, a breakfast bar, brown floors and white worktops.
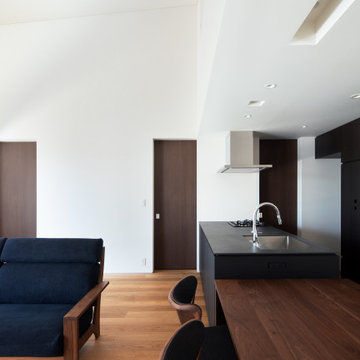
オーダーメイドのキッチン
撮影 岡本 公二
Photo of a medium sized modern single-wall open plan kitchen in Fukuoka with a submerged sink, flat-panel cabinets, dark wood cabinets, engineered stone countertops, black splashback, tonge and groove splashback, black appliances, plywood flooring, an island, brown floors, black worktops and a wallpapered ceiling.
Photo of a medium sized modern single-wall open plan kitchen in Fukuoka with a submerged sink, flat-panel cabinets, dark wood cabinets, engineered stone countertops, black splashback, tonge and groove splashback, black appliances, plywood flooring, an island, brown floors, black worktops and a wallpapered ceiling.
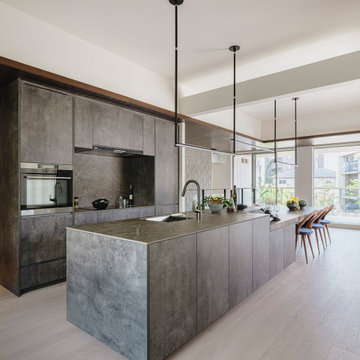
This is an example of a modern galley open plan kitchen in Tokyo with a submerged sink, grey cabinets, laminate countertops, grey splashback, ceramic splashback, plywood flooring, an island, beige floors and grey worktops.
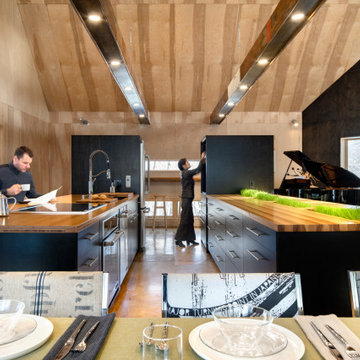
Stream lined kitchen. While living, dining and kitchen occupies the public barn, the private barn consists of office, master bed room, bath room and closets.
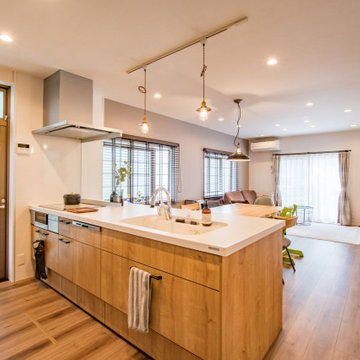
本物の木のようなマットな木目柄のキッチン・リクシルのアレスタ。ライトグレイン柄が、LDKのヴィンテージ感とマッチします。
ワークトップが広いため、お料理を一時的に置いてから、まとめてダイニングへ配膳することもできます。
Design ideas for a small industrial single-wall open plan kitchen in Other with an integrated sink, medium wood cabinets, composite countertops, glass sheet splashback, stainless steel appliances, plywood flooring, a breakfast bar, white worktops, brown floors, a wallpapered ceiling and flat-panel cabinets.
Design ideas for a small industrial single-wall open plan kitchen in Other with an integrated sink, medium wood cabinets, composite countertops, glass sheet splashback, stainless steel appliances, plywood flooring, a breakfast bar, white worktops, brown floors, a wallpapered ceiling and flat-panel cabinets.
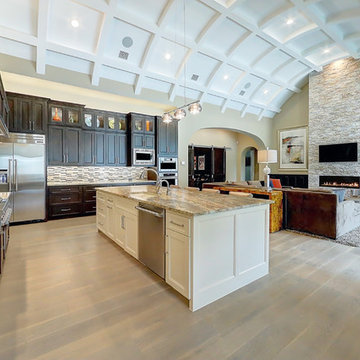
Large traditional l-shaped open plan kitchen in Austin with a submerged sink, shaker cabinets, white cabinets, engineered stone countertops, multi-coloured splashback, matchstick tiled splashback, stainless steel appliances, plywood flooring, an island and brown floors.

吹き抜けよりキッチンを見下ろす。
[Photo 西岡千春]
Small modern single-wall open plan kitchen in Other with an integrated sink, flat-panel cabinets, medium wood cabinets, stainless steel worktops, brown splashback, stainless steel appliances, plywood flooring, an island and brown floors.
Small modern single-wall open plan kitchen in Other with an integrated sink, flat-panel cabinets, medium wood cabinets, stainless steel worktops, brown splashback, stainless steel appliances, plywood flooring, an island and brown floors.
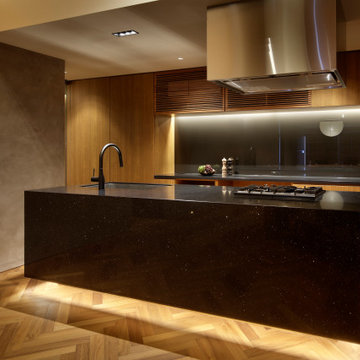
Photo by Satoshi shigeta
Photo of a medium sized galley open plan kitchen in Other with a submerged sink, flat-panel cabinets, brown cabinets, engineered stone countertops, black splashback, black appliances, plywood flooring, an island, brown floors and black worktops.
Photo of a medium sized galley open plan kitchen in Other with a submerged sink, flat-panel cabinets, brown cabinets, engineered stone countertops, black splashback, black appliances, plywood flooring, an island, brown floors and black worktops.
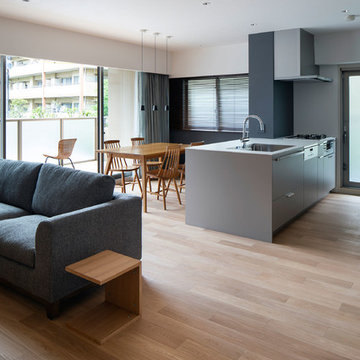
吹田の家3(リフォーム) Photo by 冨田英次
Photo of a small contemporary galley open plan kitchen in Osaka with a built-in sink, grey cabinets, plywood flooring, an island and beige floors.
Photo of a small contemporary galley open plan kitchen in Osaka with a built-in sink, grey cabinets, plywood flooring, an island and beige floors.
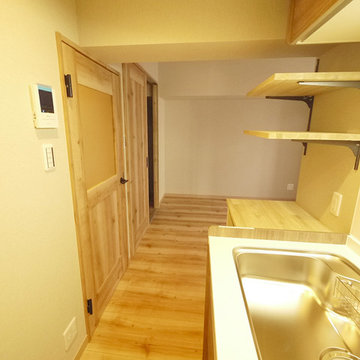
位置を変更し、家電置き場とオープン収納を造作したキッチン。
Inspiration for a rustic single-wall open plan kitchen in Tokyo with plywood flooring, an island and beige floors.
Inspiration for a rustic single-wall open plan kitchen in Tokyo with plywood flooring, an island and beige floors.
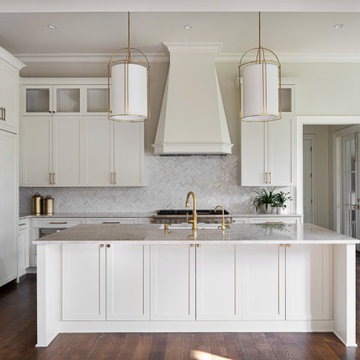
Design ideas for a large traditional single-wall open plan kitchen in Other with a built-in sink, beaded cabinets, white cabinets, granite worktops, white splashback, ceramic splashback, white appliances, plywood flooring, an island, brown floors and beige worktops.
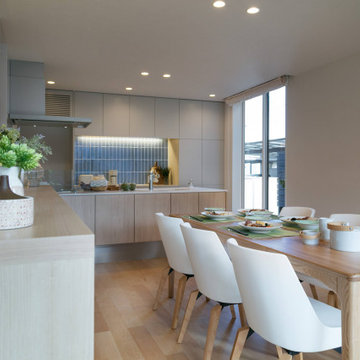
光を取り入れられるキッチン。北側にあっても明るく調理できます。
Inspiration for a single-wall open plan kitchen in Other with an integrated sink, grey cabinets, composite countertops, plywood flooring and white worktops.
Inspiration for a single-wall open plan kitchen in Other with an integrated sink, grey cabinets, composite countertops, plywood flooring and white worktops.
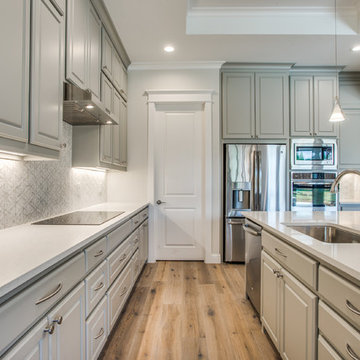
Design ideas for a large traditional l-shaped open plan kitchen in Dallas with a submerged sink, raised-panel cabinets, grey cabinets, stainless steel appliances, plywood flooring and an island.
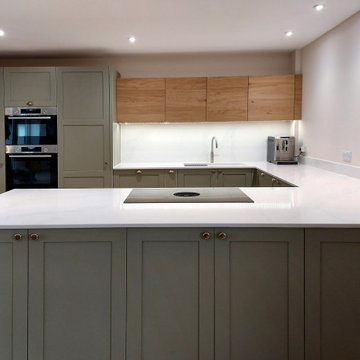
This kitchen creates a unique twist on the classic Shaker style by combining handleless wall cabinets with painted Shaker base cabinets. The exposed oak adds a beautiful splash of warmth amongst the subtle Cardamom green cabinets – a fabulous alternative to using a grey or blue shade for your kitchen.
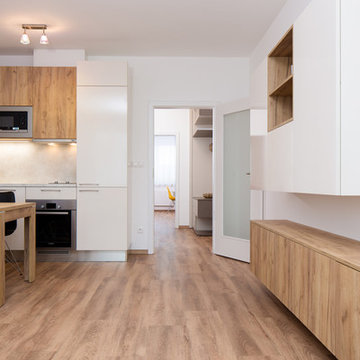
Inspiration for a medium sized contemporary galley open plan kitchen in Other with a built-in sink, flat-panel cabinets, white cabinets, laminate countertops, beige splashback, stainless steel appliances, plywood flooring, no island and brown floors.
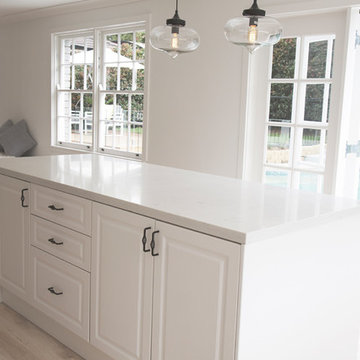
TALOSTONE
Design ideas for a contemporary l-shaped open plan kitchen in Sydney with engineered stone countertops, a submerged sink, raised-panel cabinets, white cabinets, white splashback, porcelain splashback, stainless steel appliances, plywood flooring and an island.
Design ideas for a contemporary l-shaped open plan kitchen in Sydney with engineered stone countertops, a submerged sink, raised-panel cabinets, white cabinets, white splashback, porcelain splashback, stainless steel appliances, plywood flooring and an island.
Open Plan Kitchen with Plywood Flooring Ideas and Designs
4