Open Plan Kitchen with Purple Worktops Ideas and Designs
Refine by:
Budget
Sort by:Popular Today
1 - 14 of 14 photos
Item 1 of 3
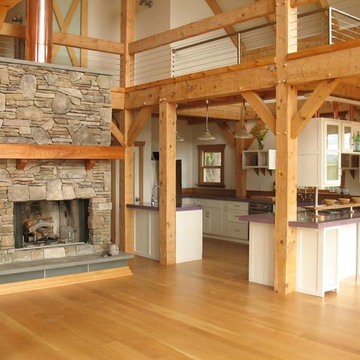
Design ideas for a large rustic u-shaped open plan kitchen in Other with glass-front cabinets, white cabinets, composite countertops, white splashback, light hardwood flooring, a breakfast bar and purple worktops.
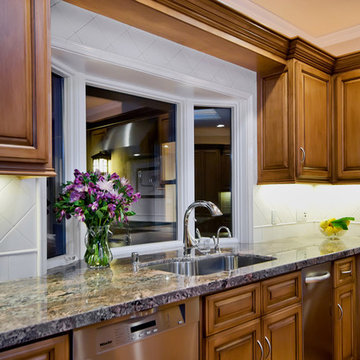
Bay window behind sink provides plenty of room for wiping up behind the sink and an expansive view to the backyard. Notice the reflection in the window of the hood, cooktop, decorative tile behind the cooktop, and pasta pot faucet. Custom cabinetry was designed and crafted in our own millwork and cabinetry shop.

Large contemporary galley open plan kitchen in Melbourne with a submerged sink, medium wood cabinets, marble worktops, marble splashback, black appliances, marble flooring, an island and purple worktops.
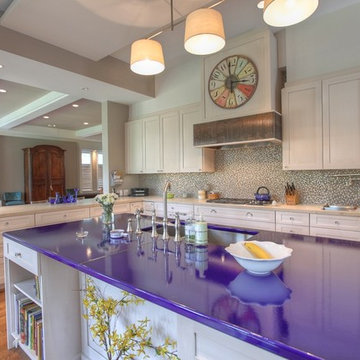
All appliances featured in this Wood-Mode kitchen are SubZero Wolf and Bosch. The kitchen perimeter turns to make an L-shape and is finished with a waterfall countertop for seating. The island countertop features a beautiful cobalt blue Pyrolave countertop to contrast that light colors present around the kitchen. The island design has open cabinets on either side for cookbook storage and is finished with decorative panels. This Wood-Mode kitchen uses the Chatham Recessed door style with a Vintage Lace finish on Maple.
Architect: Mark Atkins with Masa Studio Architects
Contractor: Vivas Contractors, Inc
Cabinet Designer: Nicki Kana with Cabinet Innovations
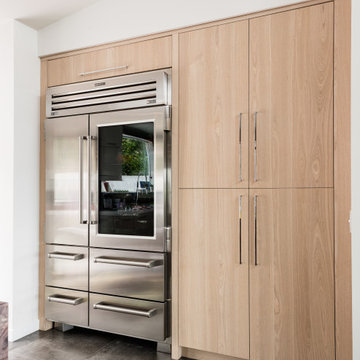
Photo of a large contemporary u-shaped open plan kitchen in Orange County with a single-bowl sink, flat-panel cabinets, beige cabinets, quartz worktops, glass tiled splashback, stainless steel appliances, porcelain flooring, an island, grey floors and purple worktops.
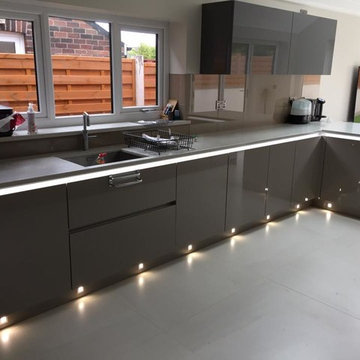
This kitchen was fitted in central London by A and S Installations.
Inspiration for a large modern u-shaped open plan kitchen in London with a built-in sink, flat-panel cabinets, purple cabinets, concrete worktops, brown splashback, glass tiled splashback, stainless steel appliances, ceramic flooring, an island, grey floors and purple worktops.
Inspiration for a large modern u-shaped open plan kitchen in London with a built-in sink, flat-panel cabinets, purple cabinets, concrete worktops, brown splashback, glass tiled splashback, stainless steel appliances, ceramic flooring, an island, grey floors and purple worktops.
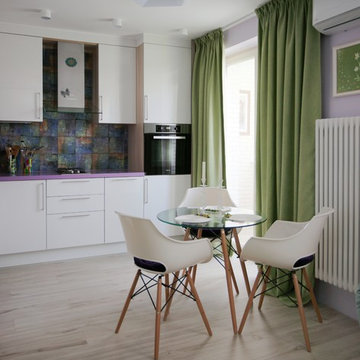
Inspiration for a medium sized contemporary l-shaped open plan kitchen in Moscow with a single-bowl sink, flat-panel cabinets, white cabinets, composite countertops, multi-coloured splashback, ceramic splashback, stainless steel appliances, porcelain flooring, no island, beige floors and purple worktops.
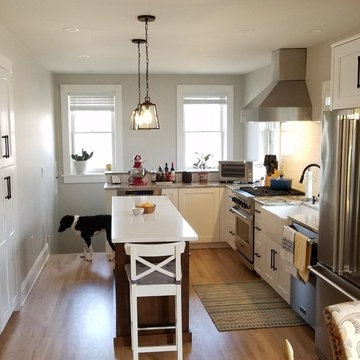
After Photo. Opened kitchen by removing partition wall between kitchen and living room. Removed built in pantry blocking light from window, and added another window for more light and symmetry. Added a rustic alder island with pendant lighting. Extended oak flooring into kitchen.
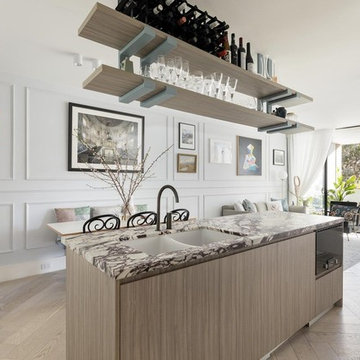
N/A
Photo of a small contemporary galley open plan kitchen in Sydney with a submerged sink, light wood cabinets, marble worktops, multi-coloured splashback, marble splashback, black appliances, light hardwood flooring, an island, beige floors and purple worktops.
Photo of a small contemporary galley open plan kitchen in Sydney with a submerged sink, light wood cabinets, marble worktops, multi-coloured splashback, marble splashback, black appliances, light hardwood flooring, an island, beige floors and purple worktops.
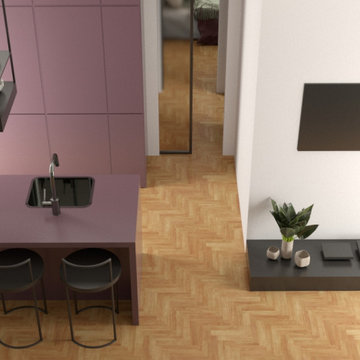
Inspiration for a small eclectic galley open plan kitchen in Rome with a single-bowl sink, flat-panel cabinets, purple cabinets, composite countertops, light hardwood flooring, an island and purple worktops.
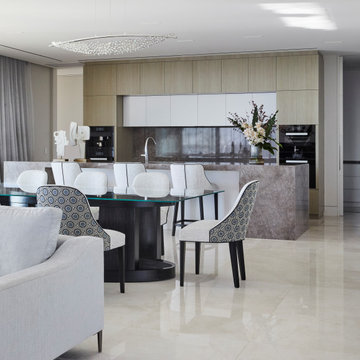
Photo of a large contemporary galley open plan kitchen in Melbourne with a submerged sink, medium wood cabinets, marble worktops, marble splashback, black appliances, marble flooring, an island and purple worktops.
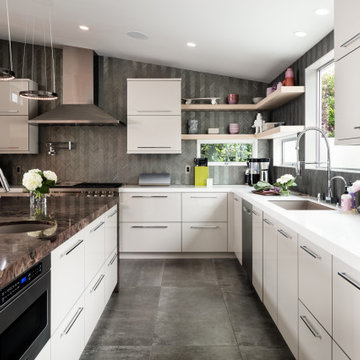
Photo of a large contemporary u-shaped open plan kitchen in Orange County with a single-bowl sink, flat-panel cabinets, beige cabinets, quartz worktops, glass tiled splashback, stainless steel appliances, porcelain flooring, an island, grey floors and purple worktops.
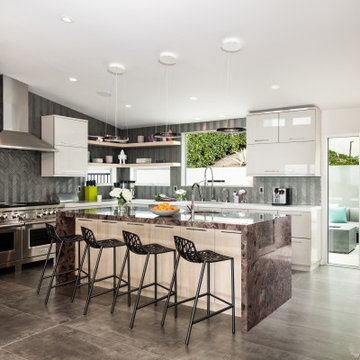
Photo of a large contemporary u-shaped open plan kitchen in Orange County with a single-bowl sink, flat-panel cabinets, beige cabinets, quartz worktops, glass tiled splashback, stainless steel appliances, porcelain flooring, an island, grey floors and purple worktops.
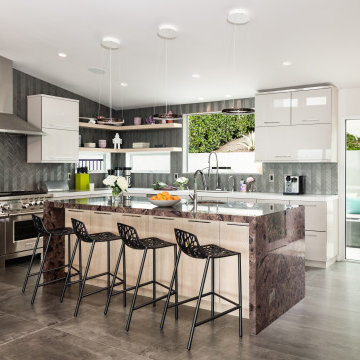
Design ideas for a large contemporary u-shaped open plan kitchen in Orange County with a single-bowl sink, flat-panel cabinets, beige cabinets, quartz worktops, glass tiled splashback, stainless steel appliances, porcelain flooring, an island, grey floors and purple worktops.
Open Plan Kitchen with Purple Worktops Ideas and Designs
1