Kitchen
Refine by:
Budget
Sort by:Popular Today
1 - 20 of 314 photos
Item 1 of 3
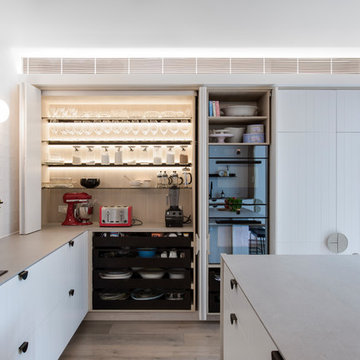
Clean lines conceal a cleverly hidden appliance cabinet.
Image: Nicole England
Photo of a medium sized contemporary l-shaped open plan kitchen in Sydney with a double-bowl sink, white cabinets, recycled glass countertops, white splashback, cement tile splashback, black appliances, medium hardwood flooring, an island and grey worktops.
Photo of a medium sized contemporary l-shaped open plan kitchen in Sydney with a double-bowl sink, white cabinets, recycled glass countertops, white splashback, cement tile splashback, black appliances, medium hardwood flooring, an island and grey worktops.

Benjamin Benschneider
This is an example of a medium sized modern galley open plan kitchen in Seattle with a submerged sink, flat-panel cabinets, medium wood cabinets, recycled glass countertops, grey splashback, glass tiled splashback, stainless steel appliances, light hardwood flooring and an island.
This is an example of a medium sized modern galley open plan kitchen in Seattle with a submerged sink, flat-panel cabinets, medium wood cabinets, recycled glass countertops, grey splashback, glass tiled splashback, stainless steel appliances, light hardwood flooring and an island.

Kitchen with custom steel cabinets and pallet wood inserts
Photography by Lynn Donaldson
Large industrial galley open plan kitchen in Other with distressed cabinets, stainless steel appliances, an island, a double-bowl sink, recycled glass countertops, metallic splashback, concrete flooring and open cabinets.
Large industrial galley open plan kitchen in Other with distressed cabinets, stainless steel appliances, an island, a double-bowl sink, recycled glass countertops, metallic splashback, concrete flooring and open cabinets.
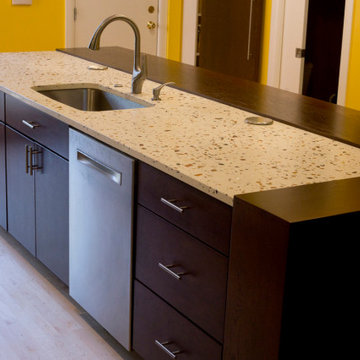
Large modern open plan kitchen in Chicago with recycled glass countertops, an island, a submerged sink, flat-panel cabinets, dark wood cabinets, stainless steel appliances, light hardwood flooring, beige floors and beige worktops.
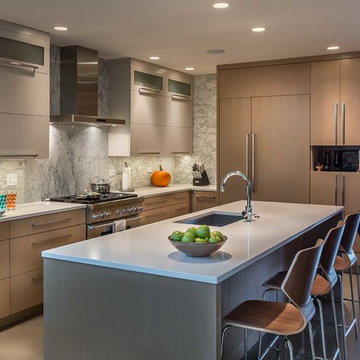
Kitchen
Photo: Van Inwegen Digital Arts
Medium sized contemporary l-shaped open plan kitchen in Chicago with a submerged sink, flat-panel cabinets, brown cabinets, recycled glass countertops, grey splashback, stone slab splashback, integrated appliances, concrete flooring and an island.
Medium sized contemporary l-shaped open plan kitchen in Chicago with a submerged sink, flat-panel cabinets, brown cabinets, recycled glass countertops, grey splashback, stone slab splashback, integrated appliances, concrete flooring and an island.
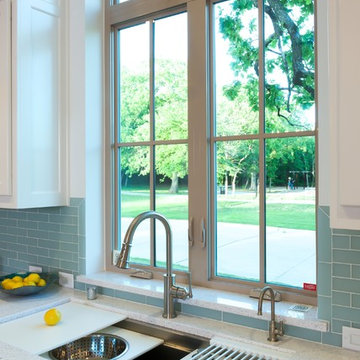
This galley sink is a cook's dream! Any board or bowl imaginable comes as an integrated piece so that cooking and serving are easy. Placed in front of the window with a park nearby, this is the perfect location for the sink. The countertops are made from recycled glass bottles and have specs of blue/green in them, perfectly enhanced by the glass backsplash.
Michael Hunter Photography
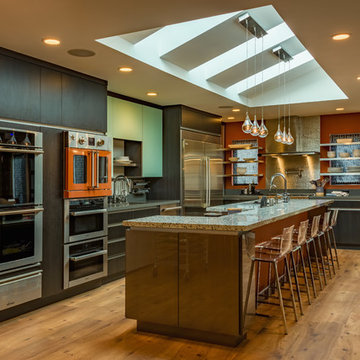
The need for natural light drove the design of this space. The skylight detail became integral part of the design to satisfy the need the of natural light while creating a modern aesthetic as well as a stunning architectural detail. To keep the lights and pendants centered on the island, we designed a pattern of openings and blocking to allow fixtures to mount at the correct spots along the island span.
Photo Credit: Ali Atri Photography
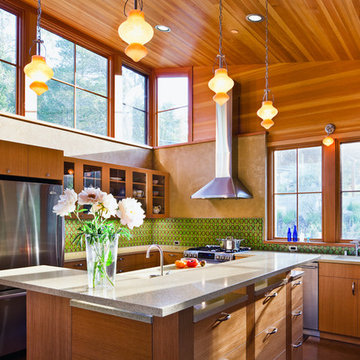
© Edward Caldwell Photography, All RIghts Reserved
This is an example of a contemporary open plan kitchen in San Francisco with a submerged sink, flat-panel cabinets, medium wood cabinets, recycled glass countertops, green splashback, ceramic splashback, stainless steel appliances, concrete flooring and an island.
This is an example of a contemporary open plan kitchen in San Francisco with a submerged sink, flat-panel cabinets, medium wood cabinets, recycled glass countertops, green splashback, ceramic splashback, stainless steel appliances, concrete flooring and an island.
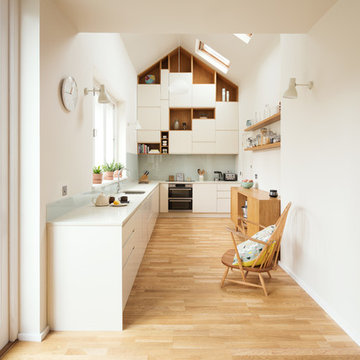
Adam Scott Images
This is an example of a medium sized contemporary l-shaped open plan kitchen in London with flat-panel cabinets, white cabinets, recycled glass countertops, blue splashback, glass sheet splashback, no island and white worktops.
This is an example of a medium sized contemporary l-shaped open plan kitchen in London with flat-panel cabinets, white cabinets, recycled glass countertops, blue splashback, glass sheet splashback, no island and white worktops.
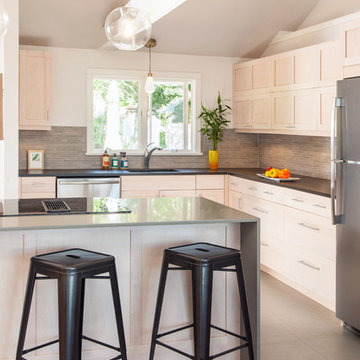
Complete Home Renovation- Cottage Transformed to Urban Chic Oasis - 50 Shades of Green
In this top to bottom remodel, ‘g’ transformed this simple ranch into a stunning contemporary with an open floor plan in 50 Shades of Green – and many, many tones of grey. From the whitewashed kitchen cabinets, to the grey cork floor, bathroom tiling, and recycled glass counters, everything in the home is sustainable, stylish and comes together in a sleek arrangement of subtle tones. The horizontal wall cabinets open up on a pneumatic hinge adding interesting lines to the kitchen as it looks over the dining and living rooms. In the bathrooms and bedrooms, the bamboo floors and textured tiling all lend to this relaxing yet elegant setting.
Cutrona Photography
Canyon Creek Cabinetry
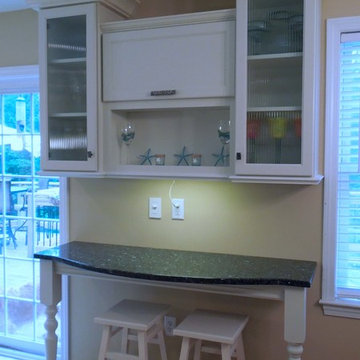
Additional work and display space was added for homework or auxiliary serving. The kitchen is open to the dining area and living room; this place is often used for art projects or a dessert/coffee station. A flip-up door is flanked by ribbed glass doors adding contemporary flair. Delicious Kitchens & Interiors, LLC

Extension for eco kitchen with painted wood cabinets, recycled glass worktops and Oak flooring.
Photo of a large contemporary galley open plan kitchen in London with an integrated sink, flat-panel cabinets, blue cabinets, recycled glass countertops, blue splashback, porcelain splashback, white appliances, light hardwood flooring, an island, blue worktops, a vaulted ceiling and feature lighting.
Photo of a large contemporary galley open plan kitchen in London with an integrated sink, flat-panel cabinets, blue cabinets, recycled glass countertops, blue splashback, porcelain splashback, white appliances, light hardwood flooring, an island, blue worktops, a vaulted ceiling and feature lighting.
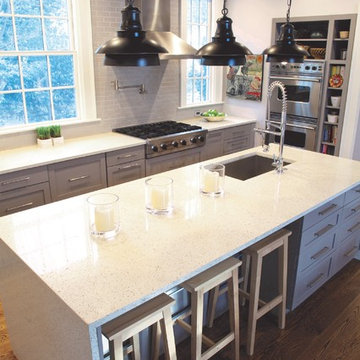
Charlie Gunter Photography
Photo of a large modern u-shaped open plan kitchen in Other with a submerged sink, raised-panel cabinets, grey cabinets, recycled glass countertops, grey splashback, metro tiled splashback, stainless steel appliances, medium hardwood flooring and an island.
Photo of a large modern u-shaped open plan kitchen in Other with a submerged sink, raised-panel cabinets, grey cabinets, recycled glass countertops, grey splashback, metro tiled splashback, stainless steel appliances, medium hardwood flooring and an island.
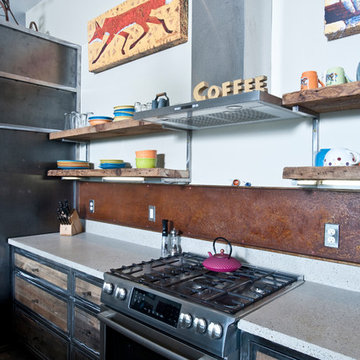
Concrete with recycled glass counters and metal backsplash (made from a roof panel)
Photography by Lynn Donaldson
Photo of a large urban galley open plan kitchen in Other with a double-bowl sink, distressed cabinets, recycled glass countertops, metallic splashback, stainless steel appliances, concrete flooring and an island.
Photo of a large urban galley open plan kitchen in Other with a double-bowl sink, distressed cabinets, recycled glass countertops, metallic splashback, stainless steel appliances, concrete flooring and an island.
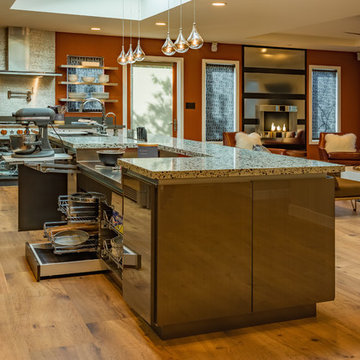
The island contains features such a lift up mixer and baking station allowing our chef to create signature pastries with efficiency and ease. An extra-large professional @GalleySink is a treasured find with many accessory options such as cutting board, strainer and condiment holder. Imbedded in the island countertop is a knife block placed conveniently next to the sink and pastry station. Our homeowner decided to have open pull out drawers for easy access to everyday items such as pots/pans, mixing bowls, and professional bakeware. Hidden in the toe kick is a drawer that stashes a mini folding stepstool for accessing those hard to reach places.
Photo Credit: Ali Atri Photography

This project began with the request to update the existing kitchen of this eclectic waterfront home on Puget Sound. The remodel entailed relocating the kitchen from the front of the house where it was limiting the window space to the back of the house overlooking the family room and dining room. We opened up the kitchen with sliding window walls to create a natural connection to the exterior.
The bold colors were the owner’s vision, and they wanted the space to be fun and inviting. From the reclaimed barn wood floors to the recycled glass countertops to the Teppanyaki grill on the island and the custom stainless steel cloud hood suspended from the barrel vault ceiling, virtually everything was centered on entertaining.
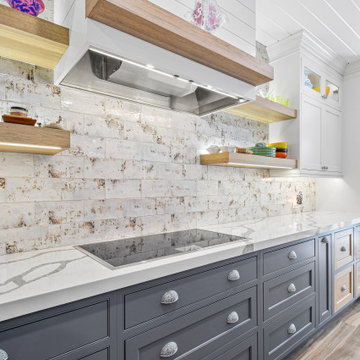
Two Tone Driftwood and Gray kitchen
Shiplap hood with a Hickory Shelf
with Vetrazzo Recycled Glass Gray Island
Photo of an urban single-wall open plan kitchen in Other with shaker cabinets, grey cabinets, recycled glass countertops and an island.
Photo of an urban single-wall open plan kitchen in Other with shaker cabinets, grey cabinets, recycled glass countertops and an island.
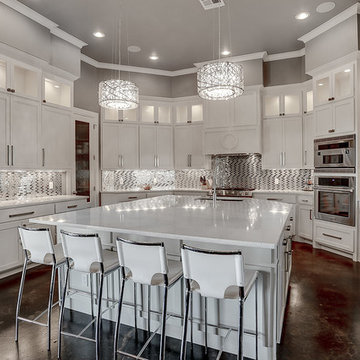
nordukfinehomes
Expansive traditional u-shaped open plan kitchen in Oklahoma City with a submerged sink, shaker cabinets, white cabinets, recycled glass countertops, metallic splashback, metal splashback, stainless steel appliances, concrete flooring and an island.
Expansive traditional u-shaped open plan kitchen in Oklahoma City with a submerged sink, shaker cabinets, white cabinets, recycled glass countertops, metallic splashback, metal splashback, stainless steel appliances, concrete flooring and an island.
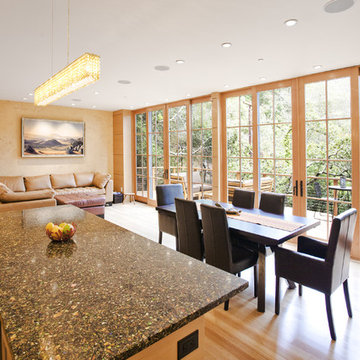
Great room with glass wall
Design ideas for a contemporary open plan kitchen in San Francisco with recycled glass countertops and light wood cabinets.
Design ideas for a contemporary open plan kitchen in San Francisco with recycled glass countertops and light wood cabinets.
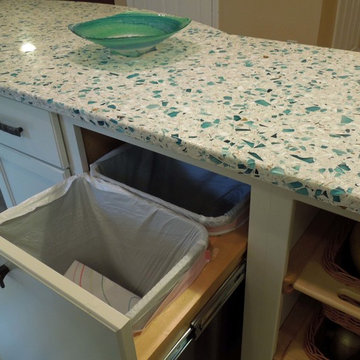
Trash and recyclables are managed here in an out of site heavy duty pull out rack. The lovely Vetrazzo Recycled counter features shells and glass in shades of blue, teal and aqua.
Delicious Kitchens & Interiors, LLC
1