Open Plan Kitchen with Red Cabinets Ideas and Designs
Refine by:
Budget
Sort by:Popular Today
1 - 20 of 1,042 photos
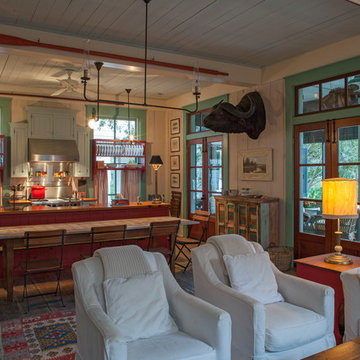
This is an example of a nautical open plan kitchen in Miami with shaker cabinets, red cabinets, wood worktops and stainless steel appliances.

Clean and simple define this 1200 square foot Portage Bay floating home. After living on the water for 10 years, the owner was familiar with the area’s history and concerned with environmental issues. With that in mind, she worked with Architect Ryan Mankoski of Ninebark Studios and Dyna to create a functional dwelling that honored its surroundings. The original 19th century log float was maintained as the foundation for the new home and some of the historic logs were salvaged and custom milled to create the distinctive interior wood paneling. The atrium space celebrates light and water with open and connected kitchen, living and dining areas. The bedroom, office and bathroom have a more intimate feel, like a waterside retreat. The rooftop and water-level decks extend and maximize the main living space. The materials for the home’s exterior include a mixture of structural steel and glass, and salvaged cedar blended with Cor ten steel panels. Locally milled reclaimed untreated cedar creates an environmentally sound rain and privacy screen.

This is an example of a large rural u-shaped open plan kitchen in Boston with open cabinets, red cabinets, wood worktops and light hardwood flooring.
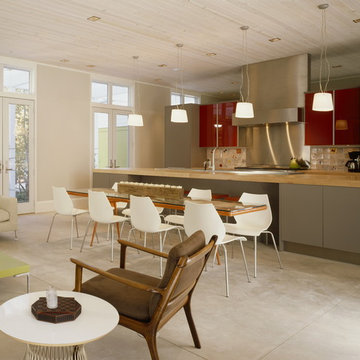
construction - Great Lakes builders
photography - Christopher barrett-Hedrich blessing; Bruce Van Inwegen
Midcentury galley open plan kitchen in Chicago with flat-panel cabinets, red cabinets, stainless steel appliances and multi-coloured splashback.
Midcentury galley open plan kitchen in Chicago with flat-panel cabinets, red cabinets, stainless steel appliances and multi-coloured splashback.

Фото - Сабухи Новрузов
Urban single-wall open plan kitchen in Other with a belfast sink, raised-panel cabinets, red cabinets, brown splashback, brick splashback, stainless steel appliances, medium hardwood flooring, no island, brown floors, white worktops, exposed beams and a wood ceiling.
Urban single-wall open plan kitchen in Other with a belfast sink, raised-panel cabinets, red cabinets, brown splashback, brick splashback, stainless steel appliances, medium hardwood flooring, no island, brown floors, white worktops, exposed beams and a wood ceiling.
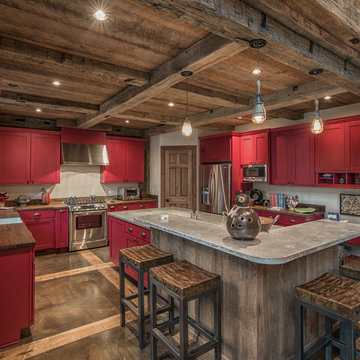
Reclaimed original patina hand hewn
© Carolina Timberworks
Medium sized rustic u-shaped open plan kitchen in Charlotte with a single-bowl sink, shaker cabinets, red cabinets, granite worktops, white splashback, stainless steel appliances, concrete flooring and an island.
Medium sized rustic u-shaped open plan kitchen in Charlotte with a single-bowl sink, shaker cabinets, red cabinets, granite worktops, white splashback, stainless steel appliances, concrete flooring and an island.

Russell Campaigne
Photo of a small modern l-shaped open plan kitchen in New York with a submerged sink, flat-panel cabinets, red cabinets, composite countertops, metallic splashback, stainless steel appliances, cork flooring and no island.
Photo of a small modern l-shaped open plan kitchen in New York with a submerged sink, flat-panel cabinets, red cabinets, composite countertops, metallic splashback, stainless steel appliances, cork flooring and no island.
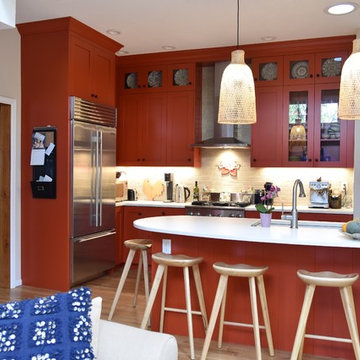
Confident red cabinetry is complimented by equally potent bright blue accents. The coolness of the blue creates color balance. The earthy natural woven lights are grounding. The countertop is make of Jadestone, a man-made product from Dorado Soapstone.
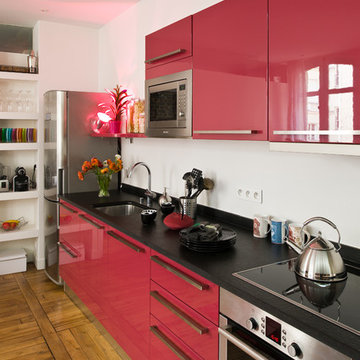
Julien Clapot
This is an example of a medium sized contemporary single-wall open plan kitchen in Paris with red cabinets, medium hardwood flooring and no island.
This is an example of a medium sized contemporary single-wall open plan kitchen in Paris with red cabinets, medium hardwood flooring and no island.
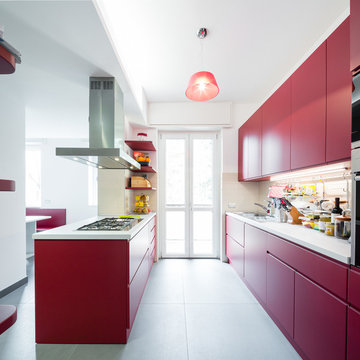
ph. Marco Curatolo
This is an example of a large contemporary single-wall open plan kitchen in Milan with a built-in sink, flat-panel cabinets, red cabinets, composite countertops, white splashback, stainless steel appliances and a breakfast bar.
This is an example of a large contemporary single-wall open plan kitchen in Milan with a built-in sink, flat-panel cabinets, red cabinets, composite countertops, white splashback, stainless steel appliances and a breakfast bar.
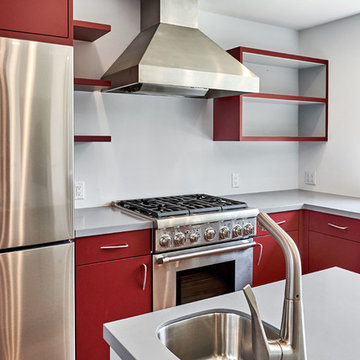
Prep Sink in Kitchen Island
Design ideas for a medium sized contemporary l-shaped open plan kitchen in San Francisco with a submerged sink, flat-panel cabinets, red cabinets, composite countertops, stainless steel appliances, medium hardwood flooring, an island, brown floors and grey worktops.
Design ideas for a medium sized contemporary l-shaped open plan kitchen in San Francisco with a submerged sink, flat-panel cabinets, red cabinets, composite countertops, stainless steel appliances, medium hardwood flooring, an island, brown floors and grey worktops.

This homeowner has long since moved away from his family farm but still visits often and thought it was time to fix up this little house that had been neglected for years. He brought home ideas and objects he was drawn to from travels around the world and allowed a team of us to help bring them together in this old family home that housed many generations through the years. What it grew into is not your typical 150 year old NC farm house but the essence is still there and shines through in the original wood and beams in the ceiling and on some of the walls, old flooring, re-purposed objects from the farm and the collection of cherished finds from his travels.
Photos by Tad Davis Photography
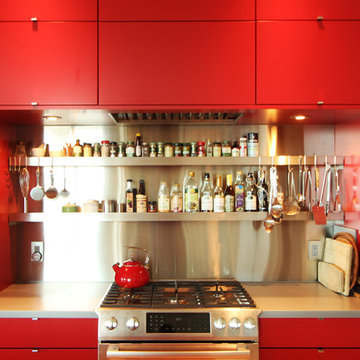
The full height stainless steel backsplash with integrated shelves and hooks for kitchen utensils works hard and looks like a dream for this client who loves to cook.
Photo: Erica Weaver
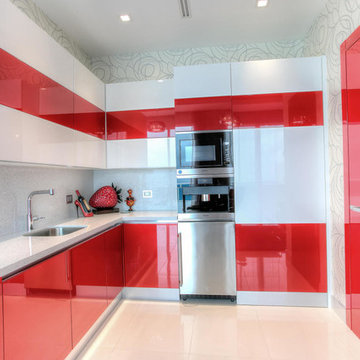
Photo of a small contemporary u-shaped open plan kitchen in Miami with a submerged sink, flat-panel cabinets, red cabinets, engineered stone countertops, grey splashback, stone slab splashback, coloured appliances, porcelain flooring and no island.
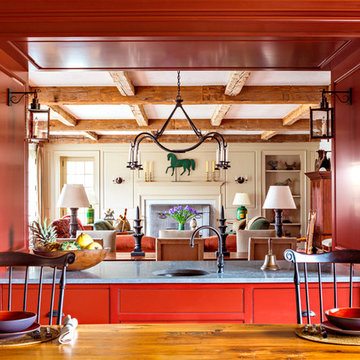
A pass-through counter serves as a beverage center and provides a visual connection from the Kitchen to the Living Room / Dining Room.
Robert Benson Photography
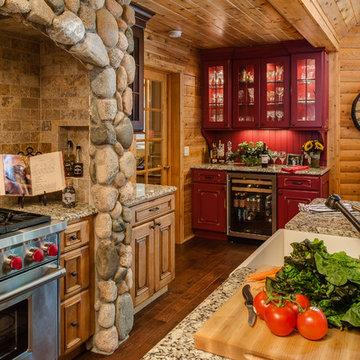
Design ideas for a large classic l-shaped open plan kitchen in Other with stainless steel appliances, medium hardwood flooring, an island, a belfast sink, recessed-panel cabinets, red cabinets and beige splashback.
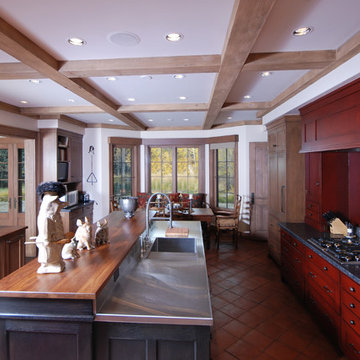
photo by Fred Lindholm
Design ideas for a large u-shaped open plan kitchen in Other with red cabinets, stainless steel worktops, terracotta flooring and an island.
Design ideas for a large u-shaped open plan kitchen in Other with red cabinets, stainless steel worktops, terracotta flooring and an island.
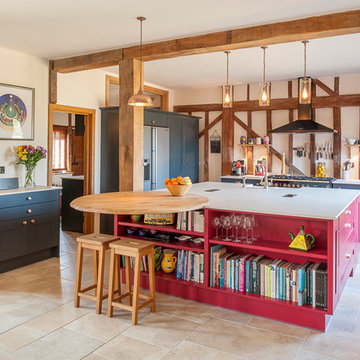
This is an example of a medium sized rural galley open plan kitchen in Kent with red cabinets, stainless steel appliances, beige floors, recessed-panel cabinets, travertine flooring and a breakfast bar.

Photo of a large contemporary l-shaped open plan kitchen in New York with a submerged sink, flat-panel cabinets, red cabinets, concrete worktops, white splashback, metro tiled splashback, stainless steel appliances, medium hardwood flooring, an island and brown floors.

What happens when you combine an amazingly trusting client, detailed craftsmanship by MH Remodeling and a well orcustrated design? THIS BEAUTY! A uniquely customized main level remodel with little details in every knock and cranny!
Open Plan Kitchen with Red Cabinets Ideas and Designs
1