Open Plan Kitchen with Red Cabinets Ideas and Designs
Refine by:
Budget
Sort by:Popular Today
1 - 20 of 1,042 photos
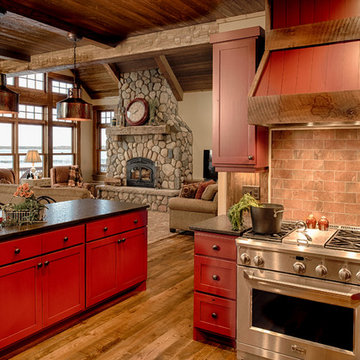
Rustic open plan kitchen in Minneapolis with shaker cabinets, red cabinets, stainless steel appliances, medium hardwood flooring and an island.

Russell Campaigne
Design ideas for a small modern l-shaped open plan kitchen in New York with a submerged sink, flat-panel cabinets, red cabinets, composite countertops, stainless steel appliances, cork flooring and no island.
Design ideas for a small modern l-shaped open plan kitchen in New York with a submerged sink, flat-panel cabinets, red cabinets, composite countertops, stainless steel appliances, cork flooring and no island.
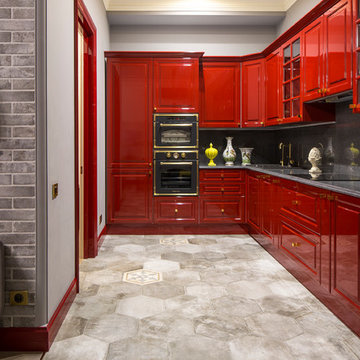
фотограф Кулибаба Евгений
This is an example of a medium sized classic l-shaped open plan kitchen in Milan with raised-panel cabinets, red cabinets, granite worktops, grey splashback, black appliances, porcelain flooring and no island.
This is an example of a medium sized classic l-shaped open plan kitchen in Milan with raised-panel cabinets, red cabinets, granite worktops, grey splashback, black appliances, porcelain flooring and no island.

Please visit my website directly by copying and pasting this link directly into your browser: http://www.berensinteriors.com/ to learn more about this project and how we may work together!
This noteworthy kitchen is complete with custom red glass cabinetry, high-end appliances, and distinct solid surface countertop and backsplash. The perfect spot for entertaining. Dale Hanson Photography
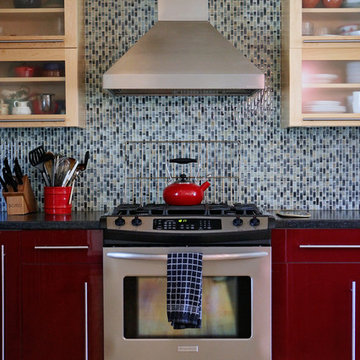
Studio Laguna Photography
This is an example of a medium sized industrial l-shaped open plan kitchen in Minneapolis with glass-front cabinets, red cabinets, granite worktops, multi-coloured splashback, glass tiled splashback, stainless steel appliances, light hardwood flooring and an island.
This is an example of a medium sized industrial l-shaped open plan kitchen in Minneapolis with glass-front cabinets, red cabinets, granite worktops, multi-coloured splashback, glass tiled splashback, stainless steel appliances, light hardwood flooring and an island.

Two islands work well in this rustic kitchen designed with knotty alder cabinets by Studio 76 Home. This kitchen functions well with stained hardwood flooring and granite surfaces; and the slate backsplash adds texture to the space. A Subzero refrigerator and Wolf double ovens and 48-inch rangetop are the workhorses of this kitchen.
Photo by Carolyn McGinty
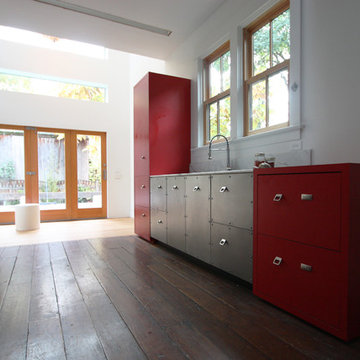
Urban galley open plan kitchen in Portland with flat-panel cabinets, red cabinets, white splashback, stainless steel appliances, a submerged sink and medium hardwood flooring.
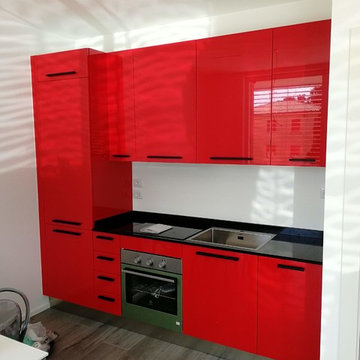
Small modern single-wall open plan kitchen in Other with a built-in sink, flat-panel cabinets, red cabinets, engineered stone countertops, stainless steel appliances, no island and black worktops.
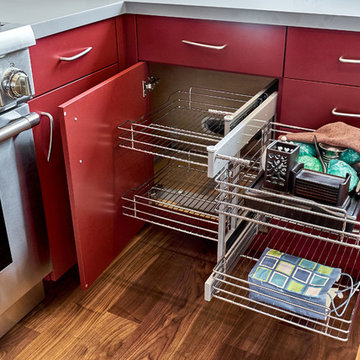
Kitichen Storage and Organization: kitchen blind corner storage solution
Inspiration for a medium sized modern l-shaped open plan kitchen in San Francisco with a submerged sink, flat-panel cabinets, red cabinets, composite countertops, stainless steel appliances, medium hardwood flooring, an island, brown floors and grey worktops.
Inspiration for a medium sized modern l-shaped open plan kitchen in San Francisco with a submerged sink, flat-panel cabinets, red cabinets, composite countertops, stainless steel appliances, medium hardwood flooring, an island, brown floors and grey worktops.
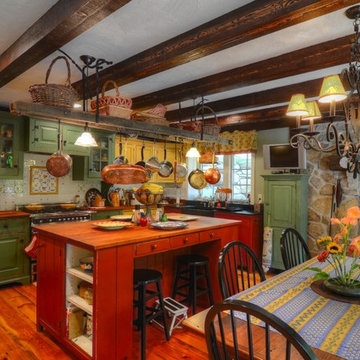
Circa 1728, this house was expanded on with a new kitchen, breakfast area, entrance hall and closet area. The new second floor consisted of a billard room and connecting hallway to the existing residence.
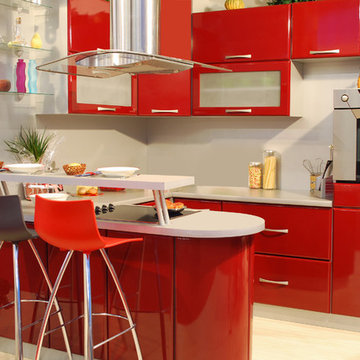
Chic Contemporary - Maroon Cabinets
This is an example of a small modern u-shaped open plan kitchen in Orange County with a built-in sink, flat-panel cabinets, red cabinets, composite countertops, grey splashback, light hardwood flooring, a breakfast bar and beige floors.
This is an example of a small modern u-shaped open plan kitchen in Orange County with a built-in sink, flat-panel cabinets, red cabinets, composite countertops, grey splashback, light hardwood flooring, a breakfast bar and beige floors.
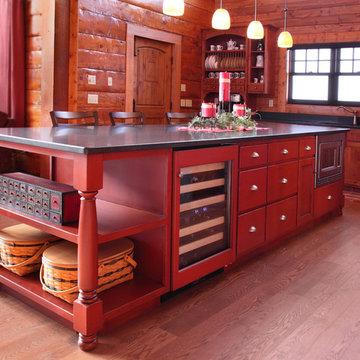
Michael's Photography
Large rustic l-shaped open plan kitchen in Minneapolis with a submerged sink, flat-panel cabinets, red cabinets, granite worktops, black splashback, stainless steel appliances, medium hardwood flooring and an island.
Large rustic l-shaped open plan kitchen in Minneapolis with a submerged sink, flat-panel cabinets, red cabinets, granite worktops, black splashback, stainless steel appliances, medium hardwood flooring and an island.
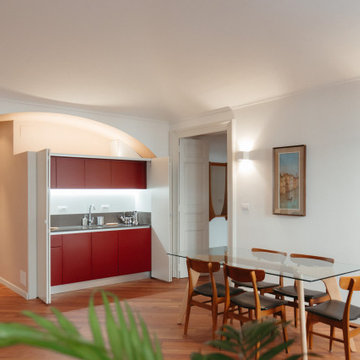
Cucina a scomparsa realizzata in laccato rosso su specifiche del cliente, completa di elettrodomestici da incasso e piano a induzione. Top in agglomerato di quarzo e ante lunghe totalmente a scomparsa.
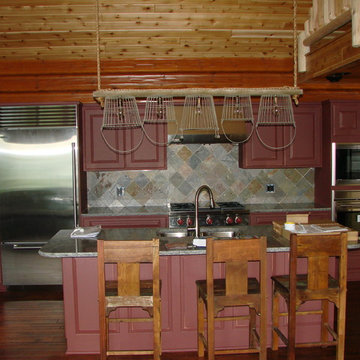
Design ideas for a medium sized rustic single-wall open plan kitchen in Other with a double-bowl sink, raised-panel cabinets, red cabinets, granite worktops, grey splashback, stone tiled splashback, stainless steel appliances, medium hardwood flooring, an island and beige floors.
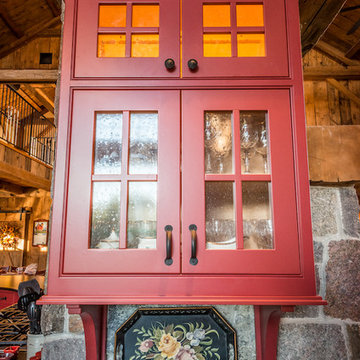
Custom cabinetry designed by The Look Interiors. We’ve got tons more photos on our profile; check out our other projects to find some great new looks for your ideabook! Photography by Matthew Milone.
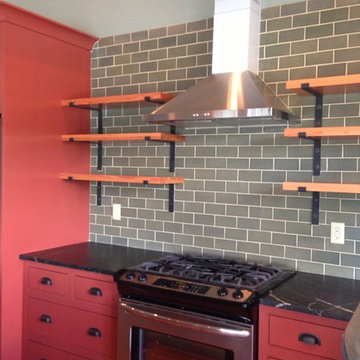
Monogram Interior Design
Inspiration for a large eclectic l-shaped open plan kitchen in Portland with a belfast sink, shaker cabinets, red cabinets, soapstone worktops, green splashback, metro tiled splashback, stainless steel appliances, light hardwood flooring and an island.
Inspiration for a large eclectic l-shaped open plan kitchen in Portland with a belfast sink, shaker cabinets, red cabinets, soapstone worktops, green splashback, metro tiled splashback, stainless steel appliances, light hardwood flooring and an island.

What happens when you combine an amazingly trusting client, detailed craftsmanship by MH Remodeling and a well orcustrated design? THIS BEAUTY! A uniquely customized main level remodel with little details in every knock and cranny!
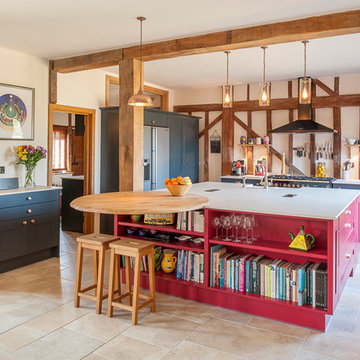
This is an example of a medium sized rural galley open plan kitchen in Kent with red cabinets, stainless steel appliances, beige floors, recessed-panel cabinets, travertine flooring and a breakfast bar.
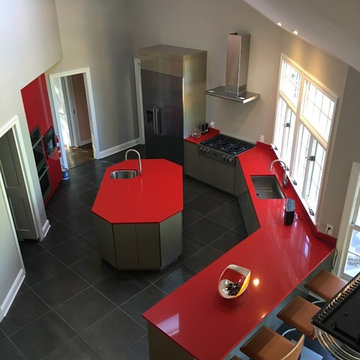
View from loft over main portion of the new modern, European kitchen.
Photo by: Monk's Kitchen & Bath Design Studio
Large modern u-shaped open plan kitchen in New York with a submerged sink, flat-panel cabinets, red cabinets, engineered stone countertops, red splashback, stainless steel appliances, an island and grey floors.
Large modern u-shaped open plan kitchen in New York with a submerged sink, flat-panel cabinets, red cabinets, engineered stone countertops, red splashback, stainless steel appliances, an island and grey floors.

Design ideas for a large rustic l-shaped open plan kitchen in Seattle with a double-bowl sink, recessed-panel cabinets, red cabinets, soapstone worktops, integrated appliances, bamboo flooring, an island, beige floors, brown splashback and stone tiled splashback.
Open Plan Kitchen with Red Cabinets Ideas and Designs
1