Open Plan Kitchen with Soapstone Worktops Ideas and Designs
Refine by:
Budget
Sort by:Popular Today
1 - 20 of 3,041 photos

Design ideas for a large country galley open plan kitchen in New York with recessed-panel cabinets, white cabinets, white splashback, metro tiled splashback, stainless steel appliances, an island, soapstone worktops and dark hardwood flooring.
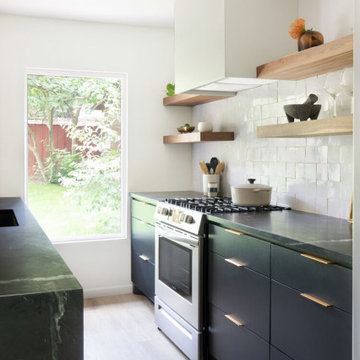
Medium sized scandinavian galley open plan kitchen in Austin with a submerged sink, flat-panel cabinets, black cabinets, soapstone worktops, white splashback, ceramic splashback, stainless steel appliances, light hardwood flooring, an island, beige floors and black worktops.

When it came to the inspiration for the Falls Church project, a good deal of it came from our client’s love for Heath Ceramics. Located out in Sausalito, California, this company is best-known for their handcrafted ceramic tableware and architectural tile in distinctive glazes. Further down (if you scroll) there is a photo of the growing client’s collection! Taking cue from these pieces (the color, style and story); we also took note of the Heath store itself, and how it tied in (in regards to the finishes/style) perfectly with our vision for the home.

Complete renovation of Wimbledon townhome.
Features include:
vintage Holophane pendants
Stone splashback by Gerald Culliford
custom cabinetry
Artwork by Shirin Tabeshfar

Inspiration for an expansive traditional l-shaped open plan kitchen in Toronto with a submerged sink, recessed-panel cabinets, black cabinets, soapstone worktops, white splashback, ceramic splashback, stainless steel appliances, light hardwood flooring, an island, brown floors and black worktops.
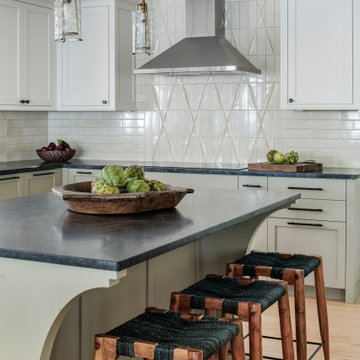
TEAM
Interior Designer: LDa Architecture & Interiors
Builder: Youngblood Builders
Photographer: Greg Premru Photography
This is an example of a large coastal l-shaped open plan kitchen in Boston with a submerged sink, recessed-panel cabinets, green cabinets, soapstone worktops, beige splashback, glass tiled splashback, stainless steel appliances, light hardwood flooring, an island and black worktops.
This is an example of a large coastal l-shaped open plan kitchen in Boston with a submerged sink, recessed-panel cabinets, green cabinets, soapstone worktops, beige splashback, glass tiled splashback, stainless steel appliances, light hardwood flooring, an island and black worktops.

This kitchen had not been renovated since the salt box colonial house was built in the 1960’s. The new owner felt it was time for a complete refresh with some traditional details and adding in the owner’s contemporary tastes.
At initial observation, we determined the house had good bones; including high ceilings and abundant natural light from a double-hung window and three skylights overhead recently installed by our client. Mixing the homeowners desires required the skillful eyes of Cathy and Ed from Renovisions. The original kitchen had dark stained, worn cabinets, in-adequate lighting and a non-functional coat closet off the kitchen space. In order to achieve a true transitional look, Renovisions incorporated classic details with subtle, simple and cleaner line touches. For example, the backsplash mix of honed and polished 2” x 3” stone-look subway tile is outlined in brushed stainless steel strips creating an edgy feel, especially at the niche above the range. Removing the existing wall that shared the coat closet opened up the kitchen to allow adding an island for seating and entertaining guests.
We chose natural maple, shaker style flat panel cabinetry with longer stainless steel pulls instead of knobs, keeping in line with the clients desire for a sleeker design. This kitchen had to be gutted to accommodate the new layout featuring an island with pull-out trash and recycling and deeper drawers for utensils. Spatial constraints were top of mind and incorporating a convection microwave above the slide-in range made the most sense. Our client was thrilled with the ability to bake, broil and microwave from GE’s advantium oven – how convenient! A custom pull-out cabinet was built for his extensive array of spices and oils. The sink base cabinet provides plenty of area for the large rectangular stainless steel sink, single-lever multi-sprayer faucet and matching filtered water dispenser faucet. The natural, yet sleek green soapstone countertop with distinct white veining created a dynamic visual and principal focal point for the now open space.
While oak wood flooring existed in the entire first floor, as an added element of color and interest we installed multi-color slate-look porcelain tiles in the kitchen area. We also installed a fully programmable floor heating system for those chilly New England days. Overall, out client was thrilled with his Mission Transition.

The kitchen is in the portion of the home that was part of an addition by the previous homeowners, which was enclosed and had a very low ceiling. We removed and reframed the roof of the addition portion to vault the ceiling.
The new kitchen layout is open to the family room, and has a large square shaped island. Other improvements include natural soapstone countertops, built-in stainless steel appliances and two tone cabinets with brass hardware.

Mike Dean
Large traditional l-shaped open plan kitchen in Other with a double-bowl sink, flat-panel cabinets, light wood cabinets, soapstone worktops, brown splashback, mosaic tiled splashback, stainless steel appliances, medium hardwood flooring, an island, brown floors and black worktops.
Large traditional l-shaped open plan kitchen in Other with a double-bowl sink, flat-panel cabinets, light wood cabinets, soapstone worktops, brown splashback, mosaic tiled splashback, stainless steel appliances, medium hardwood flooring, an island, brown floors and black worktops.

This kitchen has many interesting elements that set it apart.
The sense of openness is created by the raised ceiling and multiple ceiling levels, lighting and light colored cabinets.
A custom hood over the stone back splash creates a wonderful focal point with it's traditional style architectural mill work complimenting the islands use of reclaimed wood (as seen on the ceiling as well) transitional tapered legs, and the use of Carrara marble on the island top.
This kitchen was featured in a Houzz Kitchen of the Week article!
Photography by Alicia's Art, LLC
RUDLOFF Custom Builders, is a residential construction company that connects with clients early in the design phase to ensure every detail of your project is captured just as you imagined. RUDLOFF Custom Builders will create the project of your dreams that is executed by on-site project managers and skilled craftsman, while creating lifetime client relationships that are build on trust and integrity.
We are a full service, certified remodeling company that covers all of the Philadelphia suburban area including West Chester, Gladwynne, Malvern, Wayne, Haverford and more.
As a 6 time Best of Houzz winner, we look forward to working with you on your next project.
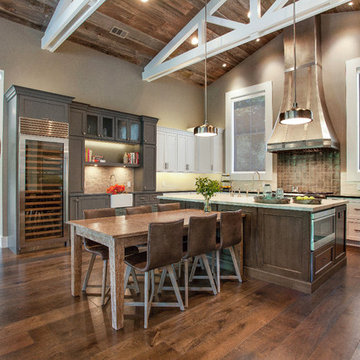
Farmhouse style with an industrial, contemporary feel.
This is an example of a medium sized country u-shaped open plan kitchen in San Francisco with a belfast sink, recessed-panel cabinets, grey cabinets, soapstone worktops, grey splashback, metro tiled splashback, stainless steel appliances, medium hardwood flooring and an island.
This is an example of a medium sized country u-shaped open plan kitchen in San Francisco with a belfast sink, recessed-panel cabinets, grey cabinets, soapstone worktops, grey splashback, metro tiled splashback, stainless steel appliances, medium hardwood flooring and an island.
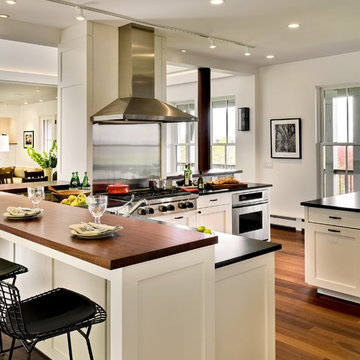
Rob Karosis Photography
www.robkarosis.com
Contemporary open plan kitchen in Burlington with stainless steel appliances, soapstone worktops, shaker cabinets and white cabinets.
Contemporary open plan kitchen in Burlington with stainless steel appliances, soapstone worktops, shaker cabinets and white cabinets.
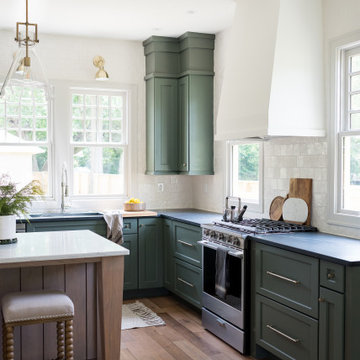
This is an example of a medium sized traditional l-shaped open plan kitchen in Indianapolis with a submerged sink, shaker cabinets, green cabinets, soapstone worktops, ceramic splashback, stainless steel appliances, medium hardwood flooring, an island, brown floors and black worktops.

Whitney Lyons
Inspiration for a large rustic l-shaped open plan kitchen in Portland with shaker cabinets, black cabinets, stainless steel appliances, light hardwood flooring, an island, a submerged sink, soapstone worktops, multi-coloured splashback, stone tiled splashback and beige floors.
Inspiration for a large rustic l-shaped open plan kitchen in Portland with shaker cabinets, black cabinets, stainless steel appliances, light hardwood flooring, an island, a submerged sink, soapstone worktops, multi-coloured splashback, stone tiled splashback and beige floors.
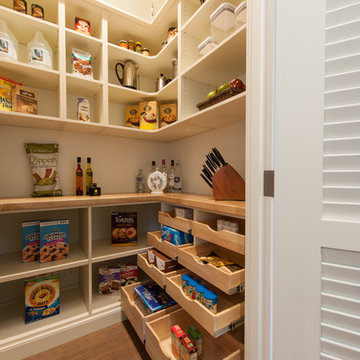
Photography: Augie Salbosa
Photo of a large traditional l-shaped open plan kitchen in Hawaii with a submerged sink, shaker cabinets, white cabinets, soapstone worktops, blue splashback, glass sheet splashback, integrated appliances, bamboo flooring and an island.
Photo of a large traditional l-shaped open plan kitchen in Hawaii with a submerged sink, shaker cabinets, white cabinets, soapstone worktops, blue splashback, glass sheet splashback, integrated appliances, bamboo flooring and an island.
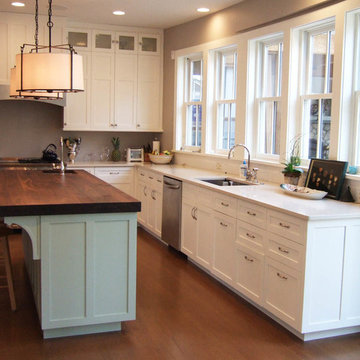
Photo of a medium sized traditional l-shaped open plan kitchen in New York with a submerged sink, shaker cabinets, white cabinets, soapstone worktops, white splashback, stainless steel appliances, medium hardwood flooring and an island.
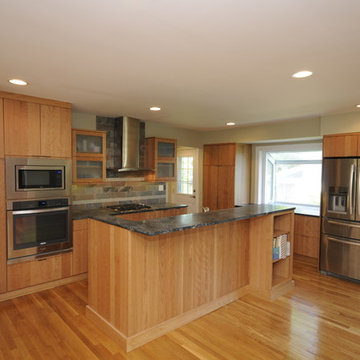
The main floor of this mid-century split level home was completely opened up when we removed the only two walls separating the kitchen from the family and dining rooms. The much needed update was taken to the next level with book-matched natural cherry slab door cabinets. The modern detailing was warmed up with natural slate tile on the backsplash and in the box window, as well as soapstone countertops.
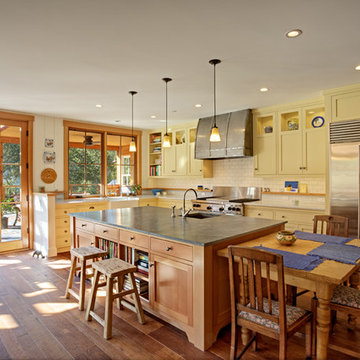
Kim Feldman
Design ideas for a medium sized classic l-shaped open plan kitchen in Austin with yellow cabinets, white splashback, metro tiled splashback, stainless steel appliances, a belfast sink, shaker cabinets, soapstone worktops, dark hardwood flooring and an island.
Design ideas for a medium sized classic l-shaped open plan kitchen in Austin with yellow cabinets, white splashback, metro tiled splashback, stainless steel appliances, a belfast sink, shaker cabinets, soapstone worktops, dark hardwood flooring and an island.
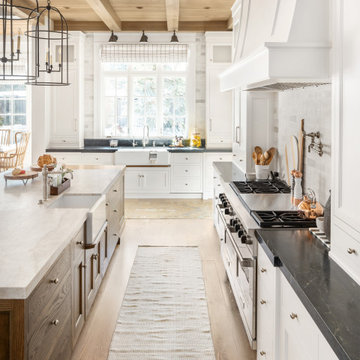
This expansive kitchen feels warm and inviting because of the small details in the cabinetry. Warm wood tones combined with mixed material countertops, and of course the wood ceiling make this home a cozy space with plenty of room for all your family and friends.
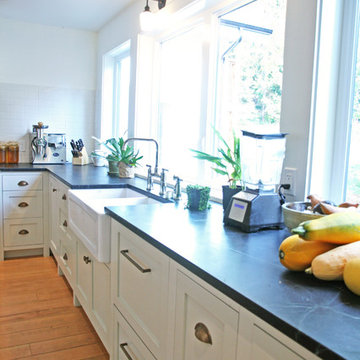
Elizabeth Fitzzaland
Inspiration for a medium sized farmhouse l-shaped open plan kitchen in Other with a belfast sink, shaker cabinets, beige cabinets, soapstone worktops, white splashback, ceramic splashback, stainless steel appliances, light hardwood flooring, an island, beige floors and grey worktops.
Inspiration for a medium sized farmhouse l-shaped open plan kitchen in Other with a belfast sink, shaker cabinets, beige cabinets, soapstone worktops, white splashback, ceramic splashback, stainless steel appliances, light hardwood flooring, an island, beige floors and grey worktops.
Open Plan Kitchen with Soapstone Worktops Ideas and Designs
1