Open Plan Kitchen with Terracotta Flooring Ideas and Designs
Refine by:
Budget
Sort by:Popular Today
1 - 20 of 1,916 photos
Item 1 of 3

Design ideas for a mediterranean galley open plan kitchen in San Luis Obispo with a double-bowl sink, shaker cabinets, white cabinets, beige splashback, stainless steel appliances, terracotta flooring, an island and brown floors.
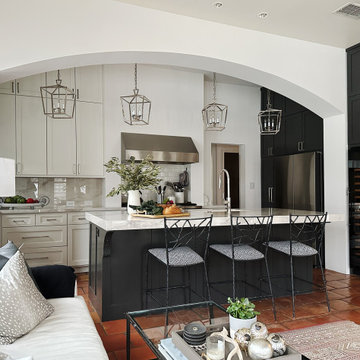
Painting this kitchen's cabinets in Sherwin Williams "Alabaster" (for the range wall cabinets) and Benjamin Moore "Iron One" (for the fridge wall and island) completely transformed this space.

This is an example of a medium sized rural u-shaped open plan kitchen in Le Havre with a submerged sink, beaded cabinets, white cabinets, wood worktops, white splashback, integrated appliances, terracotta flooring, no island, pink floors, beige worktops and exposed beams.

Dans un très vieille maison, refonte totale de la cuisine/salle à manger dans un esprit campagne.
La tomette a été entièrement rénové. L'isolation et l’installation électrique ont été également revu
La cuisine, dessinait par nos soins, a été monté par un cuisiniste de Vendôme

réalisation à partir d'existant , nous avons conservé les parties maçonnées déjà présentes . Le chêne utilisé proviens de poutre anciennes coupées . Les plans de travail sont en pierre st Vincent flammée . Table de salle à mangé en vieux cèdre du Ventoux

This is an example of a medium sized modern galley open plan kitchen in Paris with a submerged sink, flat-panel cabinets, grey cabinets, granite worktops, black splashback, limestone splashback, integrated appliances, terracotta flooring, no island, beige floors and black worktops.

Beautiful kitchen with Bentwood Cabinetry and Walker Zanger tile backsplash.Custom copper hood and La Cornue Range by the Kitchen & Bath Cottage in Shreveport, LA

A beautiful lake home with an out-dated kitchen gets a make over. Custom inset Shaker cabinetry keeps the classic feel of this home. The custom island features two spice pull outs, an induction cook top, a small prep sink, and plenty of seating. The white granite top plays off of the two-tone kitchen. The perimeter of the kitchen is painted white with an espresso glaze and the green granite top mimics the color of the lake seen out of the large windows. The refrigerator and dishwasher are built-in and concealed behind cabinet doors. The cabinetry is anchored by new saltillo tile.
DuraSupreme Cabinetry
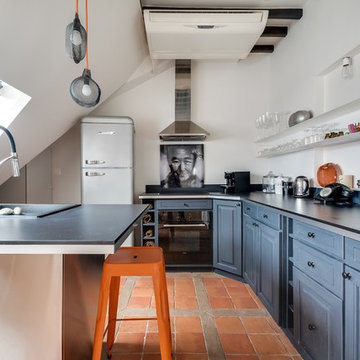
Design ideas for a medium sized traditional u-shaped open plan kitchen in Paris with a built-in sink, raised-panel cabinets, blue cabinets and terracotta flooring.
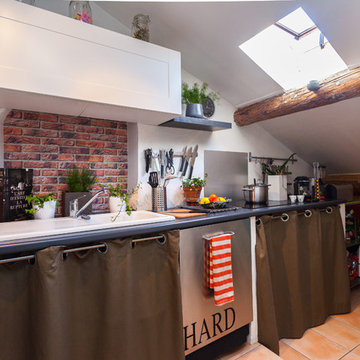
Merci de me contacter pour toute publication et utilisation des photos.
Franck Minieri | Photographe
www.franckminieri.com
Small rural single-wall open plan kitchen in Nice with a built-in sink, stainless steel appliances, terracotta flooring and no island.
Small rural single-wall open plan kitchen in Nice with a built-in sink, stainless steel appliances, terracotta flooring and no island.

modern white kitchen with an asian twist - concrete and glass countertops - back painted glass backsplash
andy ellis photography
Inspiration for a medium sized contemporary u-shaped open plan kitchen in Denver with a double-bowl sink, flat-panel cabinets, white cabinets, concrete worktops, green splashback, glass sheet splashback, stainless steel appliances, terracotta flooring and a breakfast bar.
Inspiration for a medium sized contemporary u-shaped open plan kitchen in Denver with a double-bowl sink, flat-panel cabinets, white cabinets, concrete worktops, green splashback, glass sheet splashback, stainless steel appliances, terracotta flooring and a breakfast bar.
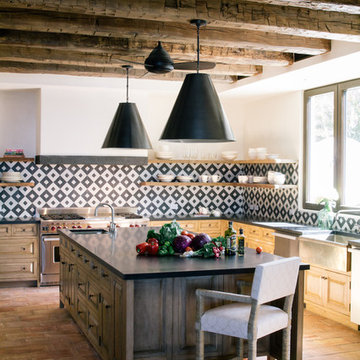
Antique hand hewn ceiling beams.
Design by Chris Barrett Design
This is an example of a mediterranean l-shaped open plan kitchen in Los Angeles with a belfast sink, open cabinets, light wood cabinets, multi-coloured splashback, stainless steel appliances, terracotta flooring, an island and pink floors.
This is an example of a mediterranean l-shaped open plan kitchen in Los Angeles with a belfast sink, open cabinets, light wood cabinets, multi-coloured splashback, stainless steel appliances, terracotta flooring, an island and pink floors.
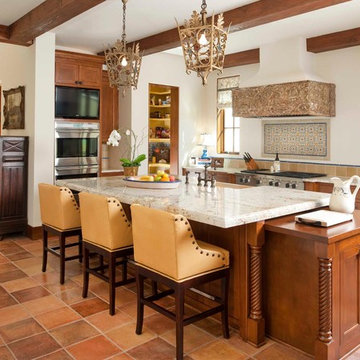
Large mediterranean u-shaped open plan kitchen in Dallas with shaker cabinets, medium wood cabinets, multi-coloured splashback, stainless steel appliances, a submerged sink, engineered stone countertops, cement tile splashback, terracotta flooring, an island and brown floors.

This is an example of a medium sized retro galley open plan kitchen in DC Metro with a submerged sink, flat-panel cabinets, beige cabinets, granite worktops, white splashback, ceramic splashback, black appliances, terracotta flooring, no island, beige floors and beige worktops.

This is an example of a medium sized traditional l-shaped open plan kitchen in Marseille with a belfast sink, beaded cabinets, green cabinets, wood worktops, beige splashback, integrated appliances, terracotta flooring, no island, red floors and beige worktops.

Robin Stancliff photo credits. This kitchen had a complete transformation, and now it is beautiful, bright, and much
more accessible! To accomplish my goals for this kitchen, I had to completely demolish
the walls surrounding the kitchen, only keeping the attractive exposed load bearing
posts and the HVAC system in place. I also left the existing pony wall, which I turned
into a breakfast area, to keep the electric wiring in place. A challenge that I
encountered was that my client wanted to keep the original Saltillo tile that gives her
home it’s Southwestern flair, while having an updated kitchen with a mid-century
modern aesthetic. Ultimately, the vintage Saltillo tile adds a lot of character and interest
to the new kitchen design. To keep things clean and minimal, all of the countertops are
easy-to-clean white quartz. Since most of the cooking will be done on the new
induction stove in the breakfast area, I added a uniquely textured three-dimensional
backsplash to give a more decorative feel. Since my client wanted the kitchen to be
disability compliant, we put the microwave underneath the counter for easy access and
added ample storage space beneath the counters rather than up high. With a full view
of the surrounding rooms, this new kitchen layout feels very open and accessible. The
crisp white cabinets and wall color is accented by a grey island and updated lighting
throughout. Now, my client has a kitchen that feels open and easy to maintain while
being safe and useful for people with disabilities.
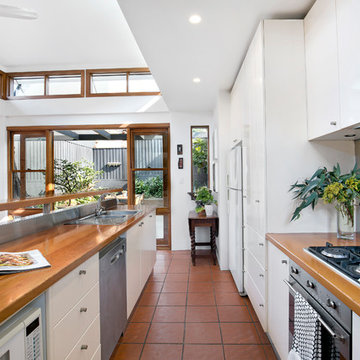
Pilcher Residential
This is an example of a medium sized classic single-wall open plan kitchen in Sydney with a single-bowl sink, shaker cabinets, white cabinets, wood worktops, stainless steel appliances, terracotta flooring, an island and brown worktops.
This is an example of a medium sized classic single-wall open plan kitchen in Sydney with a single-bowl sink, shaker cabinets, white cabinets, wood worktops, stainless steel appliances, terracotta flooring, an island and brown worktops.
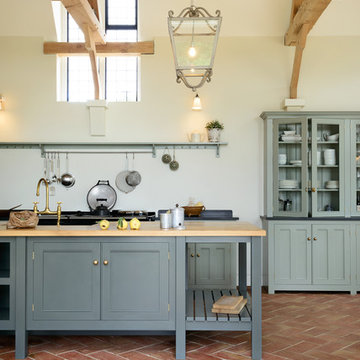
Large farmhouse single-wall open plan kitchen in Other with a belfast sink, beaded cabinets, grey cabinets, granite worktops, black appliances, terracotta flooring and an island.

Photo of an expansive rustic l-shaped open plan kitchen in Chicago with a submerged sink, recessed-panel cabinets, green cabinets, soapstone worktops, brown splashback, brick splashback, stainless steel appliances, terracotta flooring, an island and beige floors.
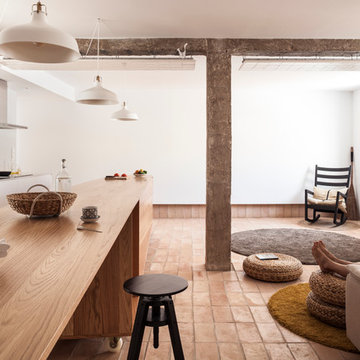
Milena Villalba
This is an example of a medium sized contemporary galley open plan kitchen in Valencia with a submerged sink, wood worktops, white splashback, stainless steel appliances, terracotta flooring, an island, flat-panel cabinets and white cabinets.
This is an example of a medium sized contemporary galley open plan kitchen in Valencia with a submerged sink, wood worktops, white splashback, stainless steel appliances, terracotta flooring, an island, flat-panel cabinets and white cabinets.
Open Plan Kitchen with Terracotta Flooring Ideas and Designs
1