Open Plan Kitchen with Tile Countertops Ideas and Designs
Refine by:
Budget
Sort by:Popular Today
1 - 20 of 1,400 photos

Design ideas for a medium sized contemporary grey and white open plan kitchen in London with an integrated sink, flat-panel cabinets, light wood cabinets, tile countertops, lino flooring, an island, grey floors, white worktops and exposed beams.

Hawthorn Apartment renovation by Camilla Molders Design
This is an example of a large l-shaped open plan kitchen in Melbourne with a submerged sink, flat-panel cabinets, dark wood cabinets, tile countertops, beige splashback, ceramic splashback, black appliances, medium hardwood flooring, an island, brown floors and beige worktops.
This is an example of a large l-shaped open plan kitchen in Melbourne with a submerged sink, flat-panel cabinets, dark wood cabinets, tile countertops, beige splashback, ceramic splashback, black appliances, medium hardwood flooring, an island, brown floors and beige worktops.
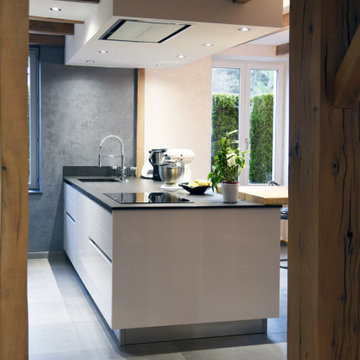
Cuisine épurée et fonctionnelle . laqué blanc brillant sans poignée. Les gorges et plinthes en inox viennent surlignés l’ensemble. Mariage harmonieux du moderne avec l’authenticité des poteaux/poutres en chêne massif de la maison.
Plan de travail céramique BASALT BLACK satin sur l’ilot XXL avec cuisson/évier – Ilot double face avec rangement coté table. Table en chêne massif avec chants écorces naturel.
Un faux plafond à été créer pour intégrer la hotte est l’éclairage.
La composition des armoires sans poignées viennent intégrer en parfaire symétrie les appareils. Avec comme axe le réfrigérateur multiportes BEKO GNE134630X : https://www.youtube.com/watch?v=f6CJ5kq_mBI
Sur la gauche le four MO avec en dessous un four multifonction pyrolyse .
Sur la droite la machine à café avec en dessous un four vapeur.

Michael Hunter
This is an example of a large mediterranean u-shaped open plan kitchen in Houston with open cabinets, green cabinets, multi-coloured splashback, mosaic tiled splashback, stainless steel appliances, terracotta flooring, an island, red floors, a submerged sink and tile countertops.
This is an example of a large mediterranean u-shaped open plan kitchen in Houston with open cabinets, green cabinets, multi-coloured splashback, mosaic tiled splashback, stainless steel appliances, terracotta flooring, an island, red floors, a submerged sink and tile countertops.
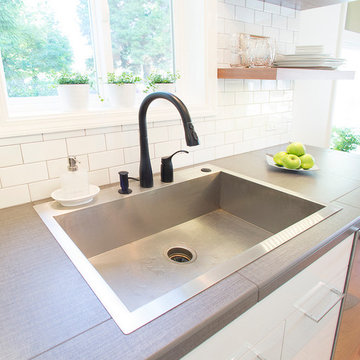
Steve Eltinge
Inspiration for a small beach style galley open plan kitchen in Portland with a built-in sink, flat-panel cabinets, white cabinets, tile countertops, white splashback, metro tiled splashback, stainless steel appliances, light hardwood flooring and no island.
Inspiration for a small beach style galley open plan kitchen in Portland with a built-in sink, flat-panel cabinets, white cabinets, tile countertops, white splashback, metro tiled splashback, stainless steel appliances, light hardwood flooring and no island.
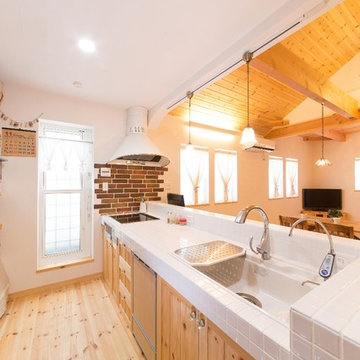
Design ideas for a world-inspired single-wall open plan kitchen in Other with an integrated sink, medium wood cabinets, tile countertops, white splashback, light hardwood flooring, an island and brown floors.

Detail: the ceramic countertop in concrete-effect features a lovely (and highly durable!) satin finish.
Medium sized contemporary grey and white u-shaped open plan kitchen in Berlin with a built-in sink, flat-panel cabinets, white cabinets, tile countertops, red splashback, black appliances, medium hardwood flooring, a breakfast bar and grey worktops.
Medium sized contemporary grey and white u-shaped open plan kitchen in Berlin with a built-in sink, flat-panel cabinets, white cabinets, tile countertops, red splashback, black appliances, medium hardwood flooring, a breakfast bar and grey worktops.
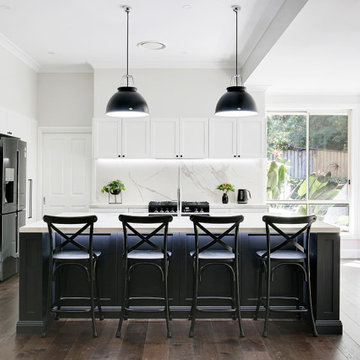
Inspiration for a large classic l-shaped open plan kitchen in Sydney with shaker cabinets, black cabinets, tile countertops, multi-coloured splashback, ceramic splashback, medium hardwood flooring, an island, brown floors, a single-bowl sink, black appliances and white worktops.
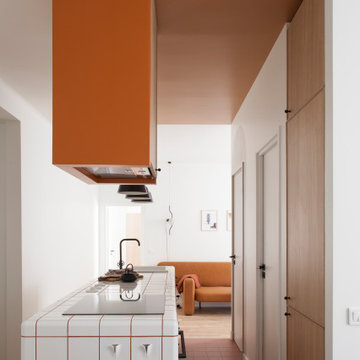
conception agence Épicène
photos Bertrand Fompeyrine
Medium sized scandi single-wall open plan kitchen in Paris with an integrated sink, beaded cabinets, light wood cabinets, tile countertops, grey splashback, integrated appliances, terracotta flooring, an island, brown floors and white worktops.
Medium sized scandi single-wall open plan kitchen in Paris with an integrated sink, beaded cabinets, light wood cabinets, tile countertops, grey splashback, integrated appliances, terracotta flooring, an island, brown floors and white worktops.
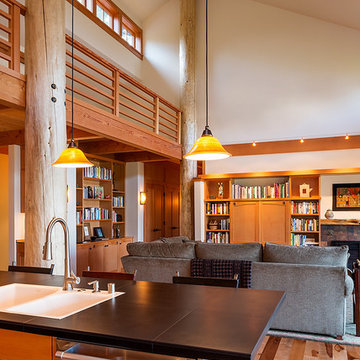
Adding clerestory windows especially where there is a high ceiling minimizes the need for lighting during the day and washes the room with natural light. Only a few track lights and spot lights were used in this great room!

Large modern l-shaped open plan kitchen in Sydney with a single-bowl sink, shaker cabinets, white cabinets, tile countertops, multi-coloured splashback, porcelain splashback, stainless steel appliances, porcelain flooring, an island, grey floors, multicoloured worktops and a drop ceiling.

キッチン
Design ideas for a medium sized modern galley open plan kitchen in Nagoya with beige cabinets, tile countertops, beige splashback, ceramic splashback, porcelain flooring, an island and white worktops.
Design ideas for a medium sized modern galley open plan kitchen in Nagoya with beige cabinets, tile countertops, beige splashback, ceramic splashback, porcelain flooring, an island and white worktops.
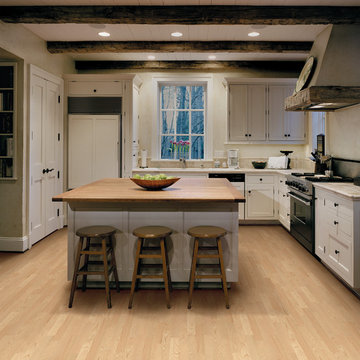
Photo of a medium sized rustic u-shaped open plan kitchen in Detroit with shaker cabinets, white cabinets, tile countertops, beige splashback, ceramic splashback, stainless steel appliances, light hardwood flooring and an island.
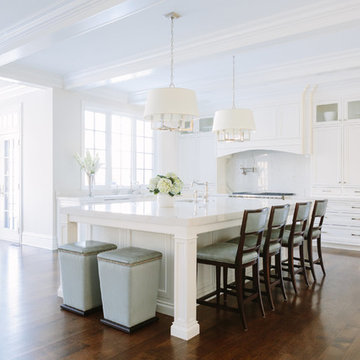
Photo By:
Aimée Mazzenga
Inspiration for a traditional l-shaped open plan kitchen in Chicago with a built-in sink, beaded cabinets, white cabinets, tile countertops, white splashback, porcelain splashback, stainless steel appliances, dark hardwood flooring, an island, brown floors and white worktops.
Inspiration for a traditional l-shaped open plan kitchen in Chicago with a built-in sink, beaded cabinets, white cabinets, tile countertops, white splashback, porcelain splashback, stainless steel appliances, dark hardwood flooring, an island, brown floors and white worktops.

Эдуард Григорьев, Алла Григорьева
Photo of a rural single-wall open plan kitchen in Moscow with blue cabinets, tile countertops, white splashback, ceramic splashback, porcelain flooring, a built-in sink, recessed-panel cabinets, a breakfast bar and beige floors.
Photo of a rural single-wall open plan kitchen in Moscow with blue cabinets, tile countertops, white splashback, ceramic splashback, porcelain flooring, a built-in sink, recessed-panel cabinets, a breakfast bar and beige floors.

2018-08 After Renovation
Photo of a modern single-wall open plan kitchen in Tokyo with a submerged sink, dark wood cabinets, tile countertops, beige splashback, ceramic splashback, stainless steel appliances, light hardwood flooring, white floors and grey worktops.
Photo of a modern single-wall open plan kitchen in Tokyo with a submerged sink, dark wood cabinets, tile countertops, beige splashback, ceramic splashback, stainless steel appliances, light hardwood flooring, white floors and grey worktops.
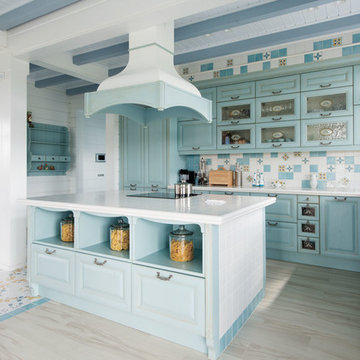
Mediterranean l-shaped open plan kitchen with a built-in sink, raised-panel cabinets, turquoise cabinets, tile countertops, multi-coloured splashback, ceramic splashback, an island, beige floors and white worktops.
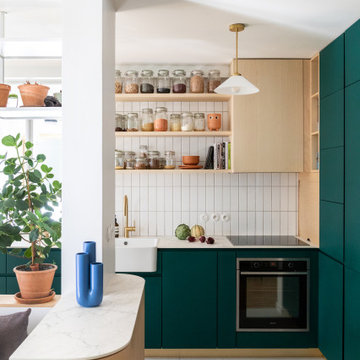
This is an example of a medium sized modern l-shaped open plan kitchen in Paris with a single-bowl sink, beaded cabinets, light wood cabinets, tile countertops, white splashback, porcelain splashback, black appliances, ceramic flooring, an island, grey floors and white worktops.
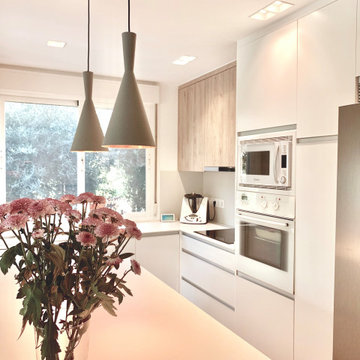
Design ideas for a large contemporary l-shaped open plan kitchen in Madrid with a submerged sink, flat-panel cabinets, white cabinets, tile countertops, white splashback, porcelain splashback, stainless steel appliances, porcelain flooring, an island and grey floors.
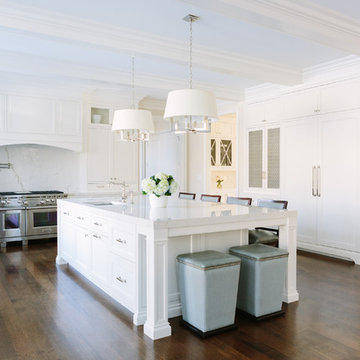
Photo By:
Aimée Mazzenga
Design ideas for a traditional u-shaped open plan kitchen in Chicago with beaded cabinets, white cabinets, tile countertops, white splashback, porcelain splashback, stainless steel appliances, dark hardwood flooring, an island, brown floors, white worktops and a submerged sink.
Design ideas for a traditional u-shaped open plan kitchen in Chicago with beaded cabinets, white cabinets, tile countertops, white splashback, porcelain splashback, stainless steel appliances, dark hardwood flooring, an island, brown floors, white worktops and a submerged sink.
Open Plan Kitchen with Tile Countertops Ideas and Designs
1