Open Plan Kitchen with Tile Countertops Ideas and Designs
Refine by:
Budget
Sort by:Popular Today
1 - 20 of 1,394 photos

Design ideas for a medium sized contemporary grey and white open plan kitchen in London with an integrated sink, flat-panel cabinets, light wood cabinets, tile countertops, lino flooring, an island, grey floors, white worktops and exposed beams.

Inspiration for a medium sized modern l-shaped open plan kitchen in Paris with a single-bowl sink, beaded cabinets, green cabinets, tile countertops, white splashback, porcelain splashback, black appliances, ceramic flooring, an island, grey floors and white worktops.

Detail: the ceramic countertop in concrete-effect features a lovely (and highly durable!) satin finish.
Medium sized contemporary grey and white u-shaped open plan kitchen in Berlin with a built-in sink, flat-panel cabinets, white cabinets, tile countertops, red splashback, black appliances, medium hardwood flooring, a breakfast bar and grey worktops.
Medium sized contemporary grey and white u-shaped open plan kitchen in Berlin with a built-in sink, flat-panel cabinets, white cabinets, tile countertops, red splashback, black appliances, medium hardwood flooring, a breakfast bar and grey worktops.

This is an example of a large modern single-wall open plan kitchen in Seville with an integrated sink, flat-panel cabinets, grey cabinets, tile countertops, integrated appliances, porcelain flooring, an island, brown floors, grey worktops and a vaulted ceiling.
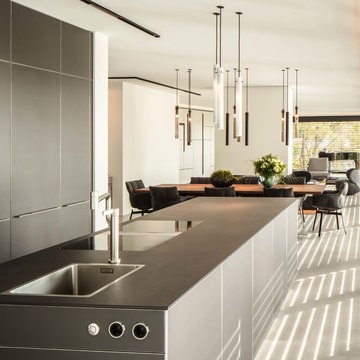
Johannes Vogt
Design ideas for a contemporary open plan kitchen in Stuttgart with flat-panel cabinets, black cabinets, tile countertops, an island and black worktops.
Design ideas for a contemporary open plan kitchen in Stuttgart with flat-panel cabinets, black cabinets, tile countertops, an island and black worktops.

Les meubles d'origine en chêne massif ont été conservés et repeints en noir mat. L’îlot central a été chiné et repeint en noir mat, une planche recouverte de carrelage façon carreaux de ciment sert de plan de travail supplémentaire et de table pour le petit déjeuner. Crédence en feuille de pierre et sol en vinyle gris façon béton ciré. La cuisine est séparée du salon par une verrière en métal noir.
Photo : Séverine Richard (Meero)
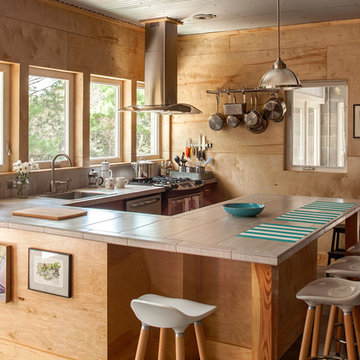
Photography by Jack Gardner
Design ideas for a medium sized industrial u-shaped open plan kitchen in Miami with light wood cabinets, tile countertops, stainless steel appliances, concrete flooring, a breakfast bar, a built-in sink, beige splashback and porcelain splashback.
Design ideas for a medium sized industrial u-shaped open plan kitchen in Miami with light wood cabinets, tile countertops, stainless steel appliances, concrete flooring, a breakfast bar, a built-in sink, beige splashback and porcelain splashback.
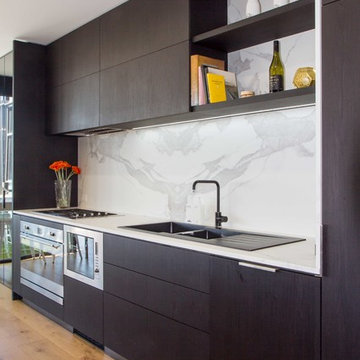
Yvonne Menegol
Design ideas for a medium sized modern galley open plan kitchen in Melbourne with flat-panel cabinets, an island, a built-in sink, black cabinets, tile countertops, white splashback, porcelain splashback, stainless steel appliances, medium hardwood flooring, brown floors and white worktops.
Design ideas for a medium sized modern galley open plan kitchen in Melbourne with flat-panel cabinets, an island, a built-in sink, black cabinets, tile countertops, white splashback, porcelain splashback, stainless steel appliances, medium hardwood flooring, brown floors and white worktops.
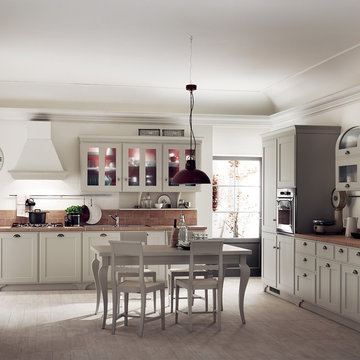
Design ideas for a large vintage single-wall open plan kitchen in Other with a single-bowl sink, recessed-panel cabinets, white cabinets, tile countertops and no island.
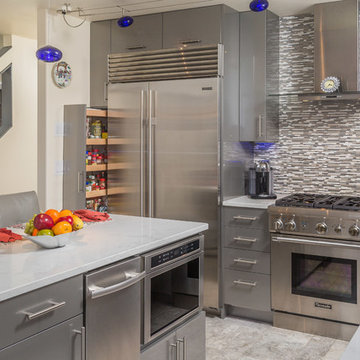
Dave M. Davis Photography
Design ideas for a small contemporary l-shaped open plan kitchen in Other with a submerged sink, flat-panel cabinets, grey cabinets, tile countertops, multi-coloured splashback, mosaic tiled splashback, stainless steel appliances, porcelain flooring and an island.
Design ideas for a small contemporary l-shaped open plan kitchen in Other with a submerged sink, flat-panel cabinets, grey cabinets, tile countertops, multi-coloured splashback, mosaic tiled splashback, stainless steel appliances, porcelain flooring and an island.

Joel Barbitta D-Max Photography
Photo of a large scandinavian single-wall open plan kitchen in Perth with flat-panel cabinets, white cabinets, mirror splashback, black appliances, light hardwood flooring, an island, a double-bowl sink, tile countertops, metallic splashback, brown floors and white worktops.
Photo of a large scandinavian single-wall open plan kitchen in Perth with flat-panel cabinets, white cabinets, mirror splashback, black appliances, light hardwood flooring, an island, a double-bowl sink, tile countertops, metallic splashback, brown floors and white worktops.
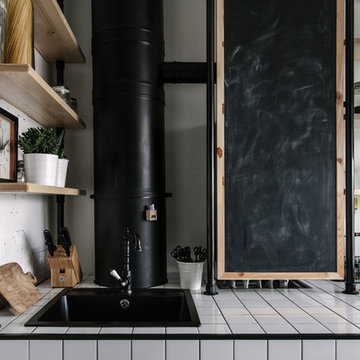
buro5, архитектор Борис Денисюк, architect Boris Denisyuk. Photo: Luciano Spinelli
Small urban single-wall open plan kitchen in Moscow with a submerged sink, tile countertops and white floors.
Small urban single-wall open plan kitchen in Moscow with a submerged sink, tile countertops and white floors.
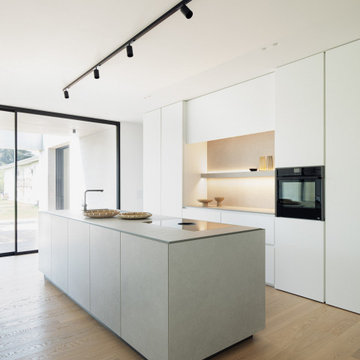
This is an example of a medium sized modern galley open plan kitchen in Venice with an integrated sink, flat-panel cabinets, white cabinets, tile countertops, grey splashback, porcelain splashback, black appliances, light hardwood flooring, an island, brown floors and grey worktops.

Bamboo cabinetry, cork floors, Large scale porcelain countertops with a full height glass tile backsplash.
Fred Ingram:Photo credit
Design ideas for a small contemporary u-shaped open plan kitchen in Portland with a submerged sink, flat-panel cabinets, medium wood cabinets, tile countertops, green splashback, glass tiled splashback, stainless steel appliances, cork flooring and no island.
Design ideas for a small contemporary u-shaped open plan kitchen in Portland with a submerged sink, flat-panel cabinets, medium wood cabinets, tile countertops, green splashback, glass tiled splashback, stainless steel appliances, cork flooring and no island.
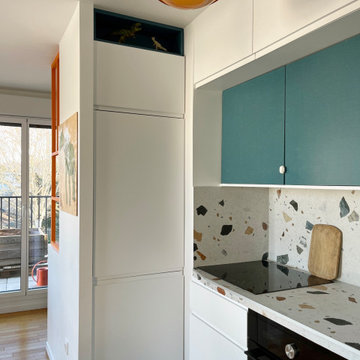
Design ideas for a small retro l-shaped open plan kitchen in Paris with a single-bowl sink, tile countertops, multi-coloured splashback, ceramic splashback, black appliances, ceramic flooring, grey floors and multicoloured worktops.

Medium sized modern galley open plan kitchen in Valencia with an integrated sink, glass-front cabinets, grey cabinets, tile countertops, multi-coloured splashback, porcelain splashback, black appliances, porcelain flooring, an island, grey floors and multicoloured worktops.
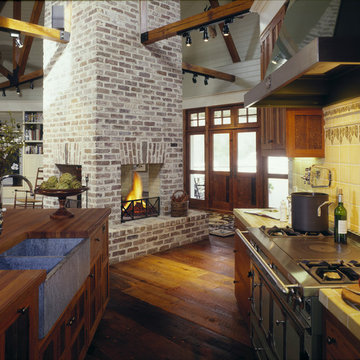
John McManus Photography
This is an example of a medium sized rural galley open plan kitchen in Atlanta with medium wood cabinets, tile countertops, yellow splashback, stainless steel appliances, a belfast sink, recessed-panel cabinets, ceramic splashback, dark hardwood flooring and an island.
This is an example of a medium sized rural galley open plan kitchen in Atlanta with medium wood cabinets, tile countertops, yellow splashback, stainless steel appliances, a belfast sink, recessed-panel cabinets, ceramic splashback, dark hardwood flooring and an island.
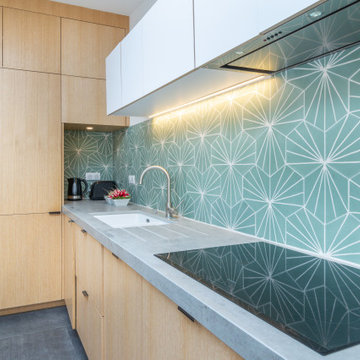
Medium sized scandinavian u-shaped open plan kitchen in Lille with a submerged sink, beaded cabinets, light wood cabinets, tile countertops, green splashback, cement tile splashback, black appliances, ceramic flooring, an island, grey floors and grey worktops.
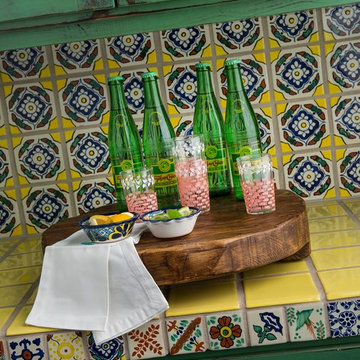
Open concept home built for entertaining, Spanish inspired colors & details, known as the Hacienda Chic style from Interior Designer Ashley Astleford, ASID, TBAE, BPN Photography: Dan Piassick of PiassickPhoto
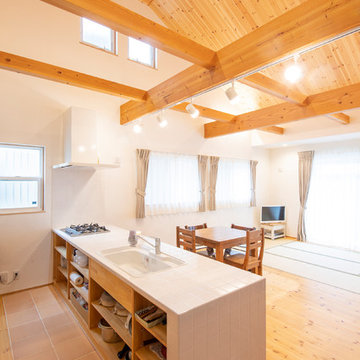
Scandi single-wall open plan kitchen in Other with a built-in sink, open cabinets, light wood cabinets, tile countertops, white splashback, porcelain splashback, stainless steel appliances, terracotta flooring, an island, beige floors and white worktops.
Open Plan Kitchen with Tile Countertops Ideas and Designs
1