Open Plan Kitchen with Tonge and Groove Splashback Ideas and Designs
Refine by:
Budget
Sort by:Popular Today
1 - 20 of 244 photos
Item 1 of 3

This is an example of a large rural u-shaped open plan kitchen in Chicago with a belfast sink, recessed-panel cabinets, white cabinets, engineered stone countertops, white splashback, tonge and groove splashback, stainless steel appliances, medium hardwood flooring, an island, brown floors and white worktops.

Farmhouse style kitchen with reclaimed materials and shiplap walls.
Medium sized farmhouse u-shaped open plan kitchen in Seattle with a submerged sink, raised-panel cabinets, white cabinets, engineered stone countertops, white splashback, tonge and groove splashback, stainless steel appliances, medium hardwood flooring, an island, brown floors and grey worktops.
Medium sized farmhouse u-shaped open plan kitchen in Seattle with a submerged sink, raised-panel cabinets, white cabinets, engineered stone countertops, white splashback, tonge and groove splashback, stainless steel appliances, medium hardwood flooring, an island, brown floors and grey worktops.
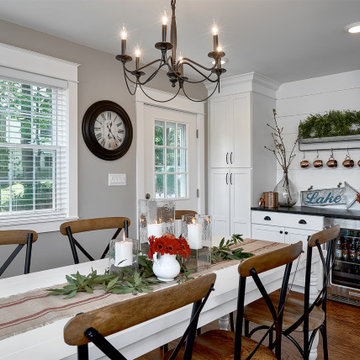
A family friendly kitchen renovation in a lake front home with a farmhouse vibe and easy to maintain finishes.
Photo of a medium sized farmhouse single-wall open plan kitchen in Chicago with a belfast sink, shaker cabinets, white cabinets, granite worktops, white splashback, stainless steel appliances, medium hardwood flooring, an island, brown floors, black worktops and tonge and groove splashback.
Photo of a medium sized farmhouse single-wall open plan kitchen in Chicago with a belfast sink, shaker cabinets, white cabinets, granite worktops, white splashback, stainless steel appliances, medium hardwood flooring, an island, brown floors, black worktops and tonge and groove splashback.

キッチンの背面には冷蔵庫や日本酒冷蔵庫が入る家具、キッチンの奥は調理家電、食器、食材、掃除道具等を収納できるパントリーになっています。
パントリー、冷蔵庫の上部はロフトスペース。
Photo by Masao Nishikawa
Inspiration for a medium sized modern single-wall open plan kitchen in Tokyo Suburbs with light hardwood flooring, brown floors, an integrated sink, beaded cabinets, stainless steel cabinets, stainless steel worktops, white splashback, tonge and groove splashback, stainless steel appliances, no island and a timber clad ceiling.
Inspiration for a medium sized modern single-wall open plan kitchen in Tokyo Suburbs with light hardwood flooring, brown floors, an integrated sink, beaded cabinets, stainless steel cabinets, stainless steel worktops, white splashback, tonge and groove splashback, stainless steel appliances, no island and a timber clad ceiling.

The kitchen in this Nantucket vacation home with an industrial feel is a dramatic departure from the standard white kitchen. The custom, blackened stainless steel hood with brass strappings is the focal point in this space and provides contrast against white shiplap walls along with the double islands in heirloom, black glazed walnut cabinetry, and floating shelves. The island countertops and slab backsplash are Snowdrift Granite and feature brass caps on the feet. The perimeter cabinetry is painted a soft Revere Pewter, with counters in Absolute Black Leathered Granite. The stone sink was custom-made to match the same material and blend seamlessly. Twin SubZero freezer/refrigerator columns flank a wine column, while modern pendant lighting and brass hardware add a touch of glamour. The coffee bar is stocked with everything one would need for a perfect morning, and is one of the owners’ favorite features.
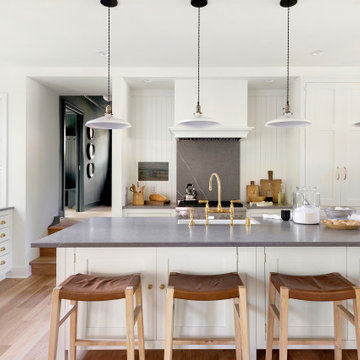
This is an example of a medium sized rural galley open plan kitchen in Minneapolis with a belfast sink, shaker cabinets, white cabinets, engineered stone countertops, white splashback, tonge and groove splashback, stainless steel appliances, light hardwood flooring, an island, brown floors and grey worktops.
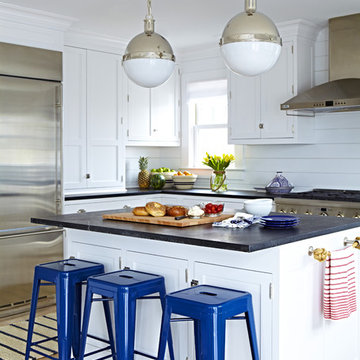
Interior Architecture, Interior Design, Art Curation, and Custom Millwork & Furniture Design by Chango & Co.
Construction by Siano Brothers Contracting
Photography by Jacob Snavely
See the full feature inside Good Housekeeping
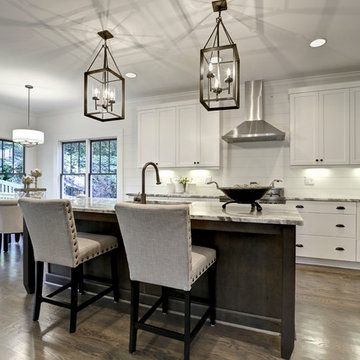
This is an example of a medium sized classic galley open plan kitchen in Atlanta with a submerged sink, shaker cabinets, white cabinets, quartz worktops, white splashback, stainless steel appliances, medium hardwood flooring, an island and tonge and groove splashback.

Pool House Kitchen
Photo of a medium sized contemporary single-wall open plan kitchen in Chicago with a submerged sink, grey cabinets, engineered stone countertops, beige splashback, tonge and groove splashback, black appliances, cement flooring, grey floors, white worktops and a timber clad ceiling.
Photo of a medium sized contemporary single-wall open plan kitchen in Chicago with a submerged sink, grey cabinets, engineered stone countertops, beige splashback, tonge and groove splashback, black appliances, cement flooring, grey floors, white worktops and a timber clad ceiling.

オープンなキッチンはオリジナルの製作家具とし、素材感を周囲に合わせました。
背面収納もキッチンと同じ素材で製作しました。
ダイニングテーブルを置かずにカウンターでご飯を食べたいというご家族に合わせ、キッチンの天板はフルフラットとし、奥行きを広くとりカウンターとして利用できるキッチンとしました。
視線が抜け、より開放的な広い空間に感じられます。

A mid-size minimalist bar shaped kitchen gray concrete floor, with flat panel black cabinets with a double bowl sink and yellow undermount cabinet lightings with a wood shiplap backsplash and black granite conutertop
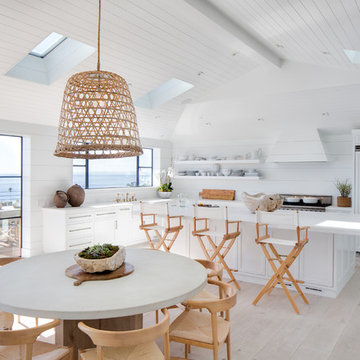
photo by Chad Mellon
This is an example of a large farmhouse l-shaped open plan kitchen in Orange County with light hardwood flooring, a belfast sink, shaker cabinets, white cabinets, marble worktops, white splashback, tonge and groove splashback, stainless steel appliances, an island, beige floors and white worktops.
This is an example of a large farmhouse l-shaped open plan kitchen in Orange County with light hardwood flooring, a belfast sink, shaker cabinets, white cabinets, marble worktops, white splashback, tonge and groove splashback, stainless steel appliances, an island, beige floors and white worktops.
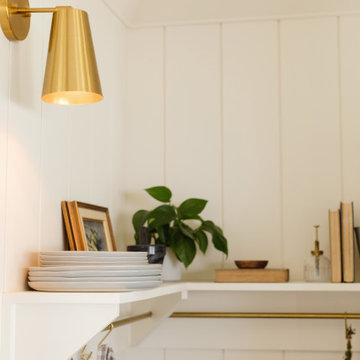
Custom open shelving feature a brass rod. Shelving depth for full-size dinner plates. Rod for hanging kitchen accessories. Brass sconce adds warmth to the room.
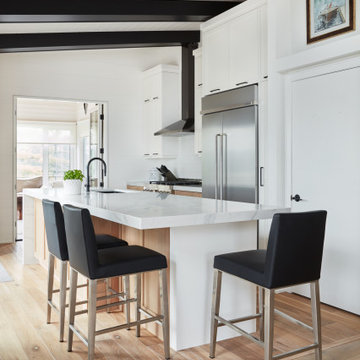
A contemporary white kitchen with rift white oak cabinetry. In the middle of the kitchen is a large kitchen island, on one side of the island there is a water-fall edge quartz countertop, and on the other side of the island, there are black countertop stools that surround the end.
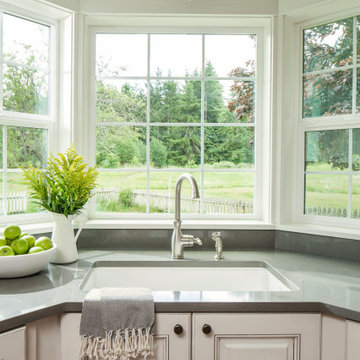
Farmhouse style kitchen with reclaimed materials and shiplap walls.
Inspiration for a medium sized rural u-shaped open plan kitchen in Seattle with a submerged sink, raised-panel cabinets, white cabinets, engineered stone countertops, white splashback, tonge and groove splashback, stainless steel appliances, medium hardwood flooring, an island, brown floors and grey worktops.
Inspiration for a medium sized rural u-shaped open plan kitchen in Seattle with a submerged sink, raised-panel cabinets, white cabinets, engineered stone countertops, white splashback, tonge and groove splashback, stainless steel appliances, medium hardwood flooring, an island, brown floors and grey worktops.

2階リビング、ダイニング、キッチン。
家具職人が手掛けたアイランドキッチン
Photo of a medium sized world-inspired galley open plan kitchen in Nagoya with a built-in sink, light wood cabinets, wood worktops, stainless steel appliances, light hardwood flooring, an island, brown floors, beige worktops, shaker cabinets, white splashback and tonge and groove splashback.
Photo of a medium sized world-inspired galley open plan kitchen in Nagoya with a built-in sink, light wood cabinets, wood worktops, stainless steel appliances, light hardwood flooring, an island, brown floors, beige worktops, shaker cabinets, white splashback and tonge and groove splashback.
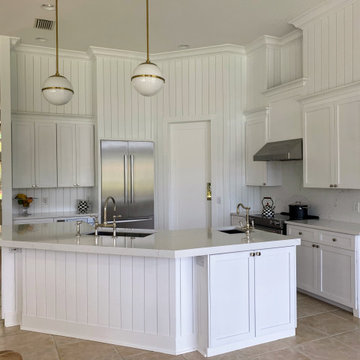
Updated SW Florida kitchen with a view from the sink that makes it all worth while. Working with existing floor plan, and cabinet configuration, new wood shaker doors, quartzite counter top, dual sinks with Waterworks faucets, Integrated sinks, custom millwork - shiplap floor to ceiling paneling. Inspired by classic Nantucket cottage design with a vintage Florida bungalow twist.
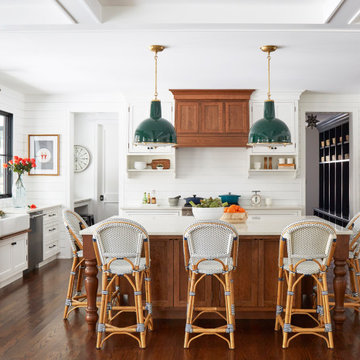
Design ideas for a large rural u-shaped open plan kitchen in Chicago with a belfast sink, recessed-panel cabinets, white cabinets, engineered stone countertops, white splashback, tonge and groove splashback, stainless steel appliances, medium hardwood flooring, an island, brown floors and white worktops.

オープンなキッチンはオリジナルの製作家具とし、素材感を周囲に合わせました。
背面収納もキッチンと同じ素材で製作しました。
ダイニングテーブルを置かずにカウンターでご飯を食べたいというご家族に合わせ、キッチンの天板はフルフラットとし、奥行きを広くとりカウンターとして利用できるキッチンとしました。
視線が抜け、より開放的な広い空間に感じられます。
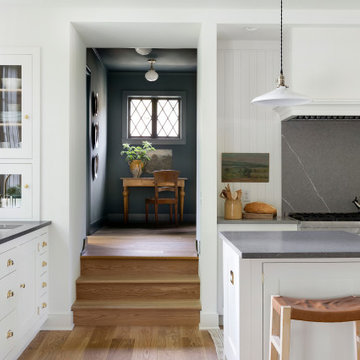
Design ideas for a medium sized country galley open plan kitchen in Minneapolis with a belfast sink, shaker cabinets, white cabinets, engineered stone countertops, white splashback, tonge and groove splashback, stainless steel appliances, light hardwood flooring, an island, brown floors and grey worktops.
Open Plan Kitchen with Tonge and Groove Splashback Ideas and Designs
1