Open Plan Kitchen with Turquoise Floors Ideas and Designs
Refine by:
Budget
Sort by:Popular Today
1 - 20 of 47 photos
Item 1 of 3
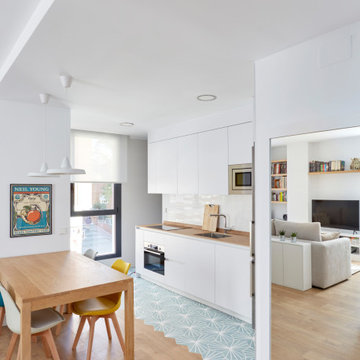
Medium sized contemporary l-shaped open plan kitchen in Madrid with a single-bowl sink, flat-panel cabinets, white cabinets, granite worktops, white splashback, ceramic splashback, white appliances, ceramic flooring, turquoise floors, grey worktops and no island.
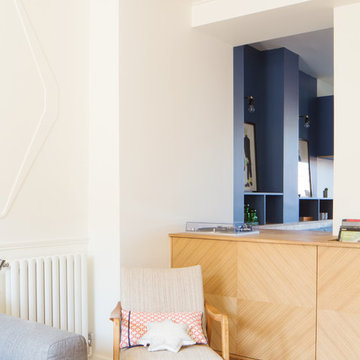
Design ideas for a medium sized contemporary single-wall open plan kitchen in Paris with a single-bowl sink, flat-panel cabinets, blue cabinets, wood worktops, metallic splashback, wood splashback, coloured appliances, ceramic flooring, an island, turquoise floors and beige worktops.
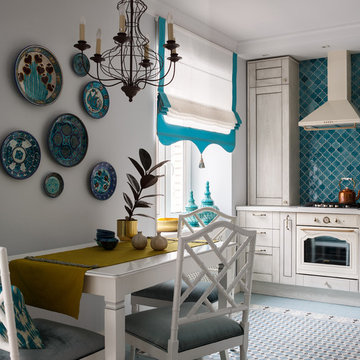
Михаил Лоскутов
Medium sized classic l-shaped open plan kitchen in Moscow with light wood cabinets, composite countertops, blue splashback, ceramic splashback, white appliances, ceramic flooring, no island, turquoise floors and shaker cabinets.
Medium sized classic l-shaped open plan kitchen in Moscow with light wood cabinets, composite countertops, blue splashback, ceramic splashback, white appliances, ceramic flooring, no island, turquoise floors and shaker cabinets.
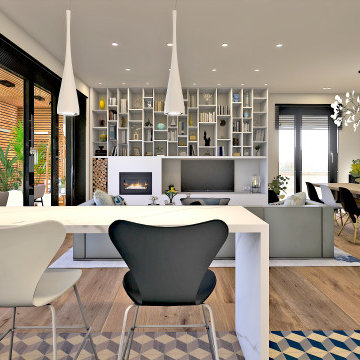
Las sillas en blancos y negros, tanto para los taburetes de la cocina como para las sillas de comedor, coordinando con carpinterías en los mismos tonos.
>
The chairs in black and white, both for the kitchen stools and for the dining room chairs, are coordinates for the carpentrys in the same colors.
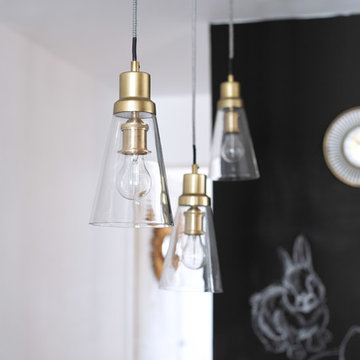
Le charme du Sud à Paris.
Un projet de rénovation assez atypique...car il a été mené par des étudiants architectes ! Notre cliente, qui travaille dans la mode, avait beaucoup de goût et s’est fortement impliquée dans le projet. Un résultat chiadé au charme méditerranéen.
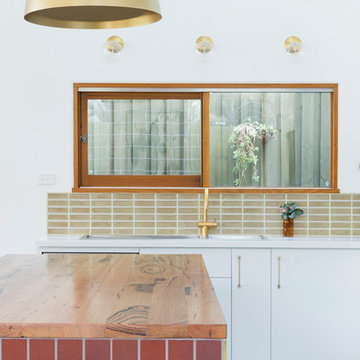
Kitchen
Architecture: Jeremy and You
Interior Design: Meredith Lee
Build: Household Design and Build
Photography: Elizabeth Schiavello
Design ideas for a contemporary open plan kitchen in Melbourne with white cabinets, wood worktops, brown splashback, ceramic splashback, stainless steel appliances, lino flooring, an island and turquoise floors.
Design ideas for a contemporary open plan kitchen in Melbourne with white cabinets, wood worktops, brown splashback, ceramic splashback, stainless steel appliances, lino flooring, an island and turquoise floors.
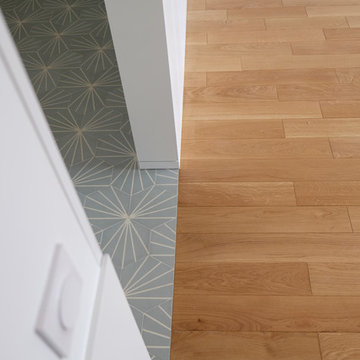
Design ideas for a small contemporary u-shaped open plan kitchen in Paris with a submerged sink, flat-panel cabinets, white cabinets, quartz worktops, green splashback, ceramic splashback, integrated appliances, cement flooring, no island, turquoise floors and white worktops.
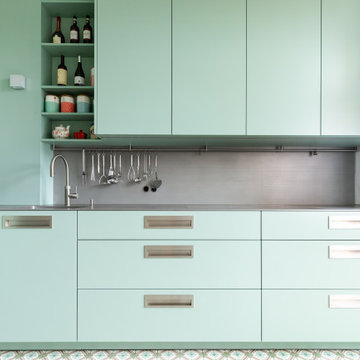
This is an example of a medium sized contemporary l-shaped open plan kitchen in Frankfurt with an integrated sink, flat-panel cabinets, green cabinets, stainless steel worktops, grey splashback, metal splashback, black appliances, turquoise floors and grey worktops.
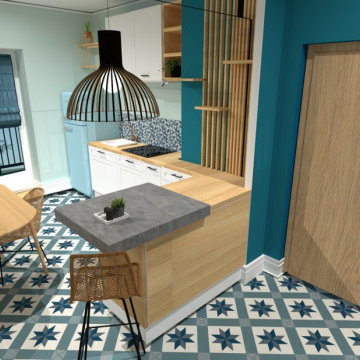
La cuisine de cet appartement datait des années 2000. Vétuste et isolée, elle ne correspondait pas au style de vie des propriétaires qui souhaitaient un espace ouvert et convivial, dans l’esprit d’évasion … >>
Modélisation 3D pour ce nouvel agencement de cuisine. Le mobilier cuisine "à cadre", une composition sur mesure comprenant des tasseaux en bois et des étagères/rangement. Un plan de travail en bois stratifié.
Le retour en L (avec des éléments bas de cuisine) a permis de créer un ilot, grâce entre autres au surplan en béton ciré. Une suspension apporte un éclairage direct. Une zone repas avec banquette sur mesure placée dans une niche entre les meubles tout hauteur. Un papier peint panoramique donne une touche spéciale "évasion".
Au sol revêtement vinyle esprit des carreaux de ciment. Frigo SMEG. Crédence mosaïque écailles.
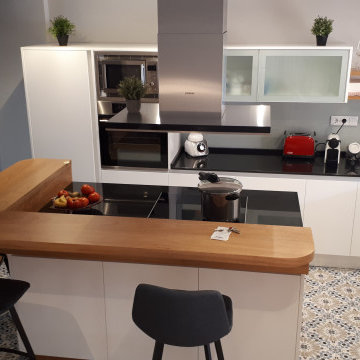
Diseño de Cocina incorporada al Salón. Combinamos materiales de suelo y paredes para un resultado diferente y personalizado.
Photo of a medium sized contemporary l-shaped open plan kitchen in Madrid with a submerged sink, white cabinets, granite worktops, grey splashback, window splashback, stainless steel appliances, ceramic flooring, an island, turquoise floors and black worktops.
Photo of a medium sized contemporary l-shaped open plan kitchen in Madrid with a submerged sink, white cabinets, granite worktops, grey splashback, window splashback, stainless steel appliances, ceramic flooring, an island, turquoise floors and black worktops.
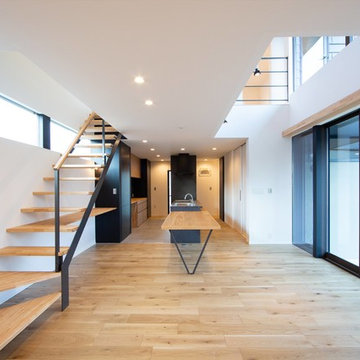
Medium sized industrial galley open plan kitchen in Other with a built-in sink, porcelain flooring, an island, turquoise floors and grey worktops.
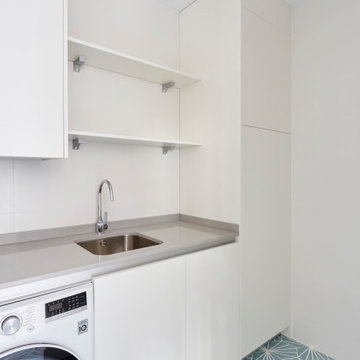
Photo of a medium sized modern single-wall open plan kitchen in Madrid with a single-bowl sink, flat-panel cabinets, white cabinets, granite worktops, white splashback, ceramic splashback, white appliances, ceramic flooring, turquoise floors and grey worktops.
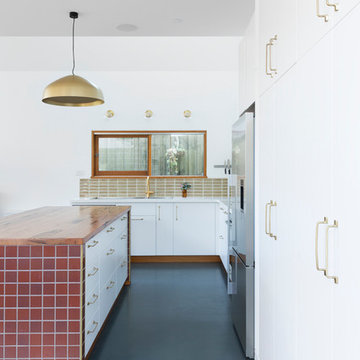
Kitchen
Architecture: Jeremy and You
Interior Design: Meredith Lee
Build: Household Design and Build
Photography: Elizabeth Schiavello
Inspiration for a contemporary open plan kitchen in Melbourne with white cabinets, wood worktops, brown splashback, ceramic splashback, stainless steel appliances, lino flooring, an island and turquoise floors.
Inspiration for a contemporary open plan kitchen in Melbourne with white cabinets, wood worktops, brown splashback, ceramic splashback, stainless steel appliances, lino flooring, an island and turquoise floors.
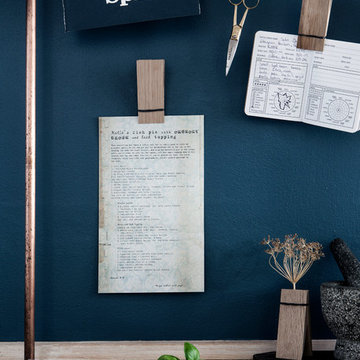
Diese modernen, aus massivem Eichenholz gefertigten Deko-Holzklammern PINCH von Moebe, begeistern durch ihr simples und schlichtes Design. Ob als Notizhalter, Platzkärtchenhalter oder Postkartenhalter, diese einfache Konstruktion ist vielseitig einsetzbar. Mittels eines vorhandenen kleinen Lochs und einem Stift ist es möglich, die Holzklammern an der Wand zu befestigen. So haben sie Ihre Notizen noch besser im Blick und das ganze sieht sogar noch einzigartig und stylisch aus. Eine clevere und simple Dekoidee.
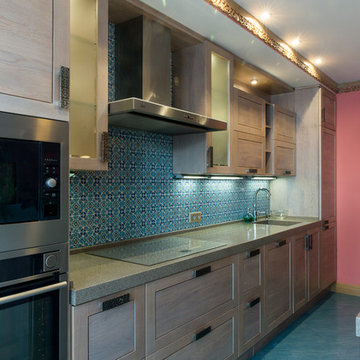
Светлана Маликова
Medium sized world-inspired single-wall open plan kitchen in Moscow with an integrated sink, recessed-panel cabinets, light wood cabinets, composite countertops, blue splashback, ceramic splashback, black appliances, porcelain flooring, an island and turquoise floors.
Medium sized world-inspired single-wall open plan kitchen in Moscow with an integrated sink, recessed-panel cabinets, light wood cabinets, composite countertops, blue splashback, ceramic splashback, black appliances, porcelain flooring, an island and turquoise floors.
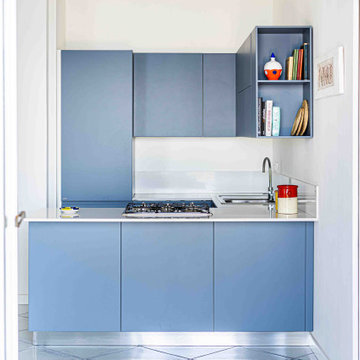
Sapore mediterraneo con contaminazioni francesi, come le origini dei proprietari, caratterizzano lo stile di questa villetta vista mare, immersa nel cuore della Penisola Sorrentina.
I toni del celeste fanno da filo conduttore nella lettura dei vari ambienti, e diventano protagonisti assoluti nella definizione del blocco cucina rigorosamente vista mare, parte attiva dello spirito conviviale e ospitale della zona giorno.
Nella zona living, la “parete a scomparsa” rende possibile il trasformismo degli spazi comuni definendo una pianta dinamica e interattiva da vivere come un unico gande ambiente living o come due sotto ambienti autonomi.
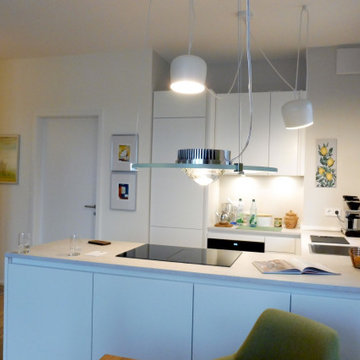
Gelb und Grün wiederholen sich in Eingang, Garderobe und Küche.
Design ideas for a medium sized contemporary u-shaped open plan kitchen in Frankfurt with flat-panel cabinets, white cabinets, black appliances, light hardwood flooring, a built-in sink, composite countertops, a breakfast bar, turquoise floors and grey worktops.
Design ideas for a medium sized contemporary u-shaped open plan kitchen in Frankfurt with flat-panel cabinets, white cabinets, black appliances, light hardwood flooring, a built-in sink, composite countertops, a breakfast bar, turquoise floors and grey worktops.
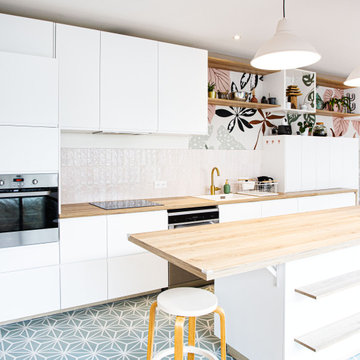
conception d'une grande cuisine ouverte sur salon avec un petit îlot et création d'une assise en continuité
Expansive modern single-wall open plan kitchen in Paris with a single-bowl sink, white cabinets, wood worktops, ceramic splashback, stainless steel appliances, an island and turquoise floors.
Expansive modern single-wall open plan kitchen in Paris with a single-bowl sink, white cabinets, wood worktops, ceramic splashback, stainless steel appliances, an island and turquoise floors.
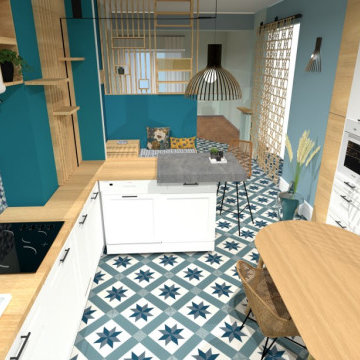
La cuisine de cet appartement datait des années 2000. Vétuste et isolée, elle ne correspondait pas au style de vie des propriétaires qui souhaitaient un espace ouvert et convivial, dans l’esprit d’évasion … >>
Modélisation 3D pour ce nouvel agencement de cuisine. Le mobilier cuisine "à cadre", une composition sur mesure comprenant des tasseaux en bois et des étagères/rangement. Un plan de travail en bois stratifié.
Le retour en L (avec des éléments bas de cuisine) a permis de créer un ilot, grâce entre autres au surplan en béton ciré. Une suspension apporte un éclairage direct. Une zone repas avec banquette sur mesure placée dans une niche entre les meubles tout hauteur. Un papier peint panoramique donne une touche spéciale "évasion".
Au sol revêtement vinyle esprit des carreaux de ciment. Frigo SMEG. Crédence mosaïque écailles.
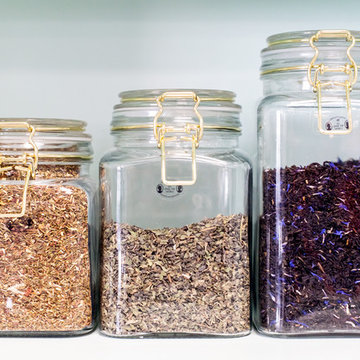
Crédit : Amédézal
Design ideas for a medium sized rural u-shaped open plan kitchen in Toulouse with a belfast sink, flat-panel cabinets, green cabinets, laminate countertops, white splashback, brick splashback, stainless steel appliances, lino flooring, an island and turquoise floors.
Design ideas for a medium sized rural u-shaped open plan kitchen in Toulouse with a belfast sink, flat-panel cabinets, green cabinets, laminate countertops, white splashback, brick splashback, stainless steel appliances, lino flooring, an island and turquoise floors.
Open Plan Kitchen with Turquoise Floors Ideas and Designs
1