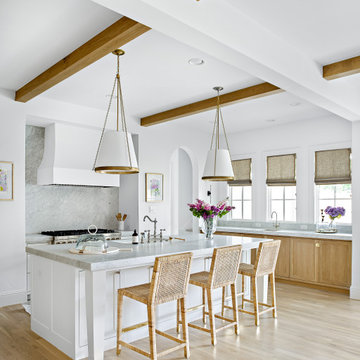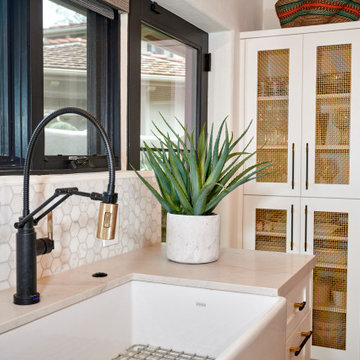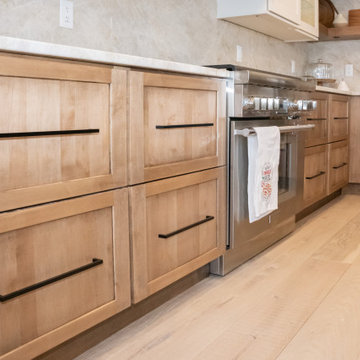Open Plan Kitchen with White Cabinets Ideas and Designs
Refine by:
Budget
Sort by:Popular Today
101 - 120 of 160,637 photos

Classic, timeless and ideally positioned on a sprawling corner lot set high above the street, discover this designer dream home by Jessica Koltun. The blend of traditional architecture and contemporary finishes evokes feelings of warmth while understated elegance remains constant throughout this Midway Hollow masterpiece unlike no other. This extraordinary home is at the pinnacle of prestige and lifestyle with a convenient address to all that Dallas has to offer.

Photo of a large scandi galley open plan kitchen in Perth with a single-bowl sink, flat-panel cabinets, white cabinets, engineered stone countertops, metallic splashback, mirror splashback, black appliances, light hardwood flooring, an island, brown floors and white worktops.

Design ideas for a large world-inspired l-shaped open plan kitchen in Munich with an integrated sink, raised-panel cabinets, white cabinets, wood worktops, grey splashback, porcelain splashback, stainless steel appliances, limestone flooring, no island, grey floors and brown worktops.

Martha O'Hara Interiors, Interior Design & Photo Styling | Ron McHam Homes, Builder | Jason Jones, Photography
Please Note: All “related,” “similar,” and “sponsored” products tagged or listed by Houzz are not actual products pictured. They have not been approved by Martha O’Hara Interiors nor any of the professionals credited. For information about our work, please contact design@oharainteriors.com.

Inspiration for a medium sized traditional l-shaped open plan kitchen in Dallas with a belfast sink, recessed-panel cabinets, white cabinets, quartz worktops, white splashback, ceramic splashback, stainless steel appliances, medium hardwood flooring, an island and white worktops.

Haus Studio Designs, Columbus, Ohio, 2022 Regional CotY Award Winner, Residential Kitchen $60,001 to $100,000
Photo of a small scandinavian l-shaped open plan kitchen in Columbus with a submerged sink, flat-panel cabinets, white cabinets, engineered stone countertops, white splashback, stainless steel appliances, laminate floors, an island and white worktops.
Photo of a small scandinavian l-shaped open plan kitchen in Columbus with a submerged sink, flat-panel cabinets, white cabinets, engineered stone countertops, white splashback, stainless steel appliances, laminate floors, an island and white worktops.

Светлая кухня с темной столешницей из камня, фартук темный из камня, кухня с барной стойкой
Design ideas for a small contemporary grey and white single-wall open plan kitchen in Other with a submerged sink, beaded cabinets, white cabinets, marble worktops, black splashback, marble splashback, stainless steel appliances, medium hardwood flooring, beige floors and black worktops.
Design ideas for a small contemporary grey and white single-wall open plan kitchen in Other with a submerged sink, beaded cabinets, white cabinets, marble worktops, black splashback, marble splashback, stainless steel appliances, medium hardwood flooring, beige floors and black worktops.

Large coastal galley open plan kitchen in Geelong with a submerged sink, flat-panel cabinets, white cabinets, engineered stone countertops, white splashback, engineered quartz splashback, light hardwood flooring, an island, brown floors and white worktops.

Cocina alargada pero muy iluminada. Reforma completa de la cocina, abrimos la pared que separa con el salón para dar mayor funcionalidad al espacio, Electrodomésticos Siemens de alta gama y eficiencia energética. Muebles Santos y encimera Silestone.

Inspiration for a contemporary l-shaped open plan kitchen in Moscow with a built-in sink, flat-panel cabinets, white cabinets, wood worktops, brown splashback, black appliances, light hardwood flooring, beige floors and brown worktops.

Photo of a medium sized rural l-shaped open plan kitchen in Austin with a belfast sink, shaker cabinets, quartz worktops, white splashback, marble splashback, stainless steel appliances, light hardwood flooring, an island, beige floors, white worktops, a wood ceiling and white cabinets.

Design ideas for a large traditional l-shaped open plan kitchen in San Francisco with a belfast sink, beaded cabinets, white cabinets, onyx worktops, white splashback, engineered quartz splashback, integrated appliances, light hardwood flooring, multiple islands, multi-coloured floors and white worktops.

Kitchen and Adjoining Family Room with expansive vaulted wood ceilings . We reconfigured the kitchen by closing a double door to the enclosed patio which allowed us to expand the wall for the kitchen. We changed the shape of the island for a better flow.

White and black kitchen design with integrated fridge, VZUG appliances, central island bench and high window facing the open plan living and dining with views out towards the central courtyard.

This custom cottage designed and built by Aaron Bollman is nestled in the Saugerties, NY. Situated in virgin forest at the foot of the Catskill mountains overlooking a babling brook, this hand crafted home both charms and relaxes the senses.

These homeowners found a new house in a new city with the potential to become their dream home. Their journey to the perfect home took a full remodel project that Showplace was proud to be a part of. From kitchen to fireplace mantle see how cabinetry elements throughout the home become beautiful touches of design by adding light and natural elegance.
Bases, Floating Shelves, Vanity, Family Room:
Door Style: Pendleton
Construction: International+/Full Overlay
Wood Type: Maple
Finish: Cashew
Uppers:
Door Style: Pendleton
Construction: International+/Full Overlay
Wood Type: Paint Grade
Paint: Showplace Paints - Heron Plume

Inspiration for an expansive scandinavian l-shaped open plan kitchen in Dallas with a belfast sink, glass-front cabinets, white cabinets, engineered stone countertops, white splashback, ceramic splashback, stainless steel appliances, light hardwood flooring, an island, beige floors, white worktops and exposed beams.

Open kitchen, dining, living
Inspiration for a large contemporary galley open plan kitchen in Gold Coast - Tweed with a submerged sink, flat-panel cabinets, white cabinets, engineered stone countertops, mirror splashback, stainless steel appliances, porcelain flooring, an island, multi-coloured floors and white worktops.
Inspiration for a large contemporary galley open plan kitchen in Gold Coast - Tweed with a submerged sink, flat-panel cabinets, white cabinets, engineered stone countertops, mirror splashback, stainless steel appliances, porcelain flooring, an island, multi-coloured floors and white worktops.

Photo of a medium sized rural galley open plan kitchen in Brisbane with a belfast sink, shaker cabinets, white cabinets, engineered stone countertops, blue splashback, ceramic splashback, coloured appliances, light hardwood flooring, an island, brown floors, white worktops and exposed beams.

Design ideas for a contemporary l-shaped open plan kitchen in Saint Petersburg with flat-panel cabinets, white cabinets, black appliances, concrete flooring, an island, grey floors and beige worktops.
Open Plan Kitchen with White Cabinets Ideas and Designs
6