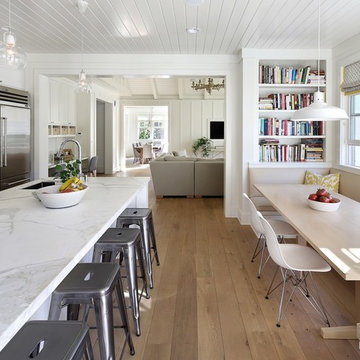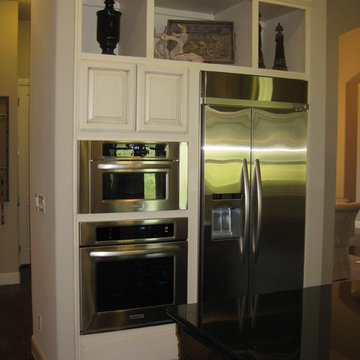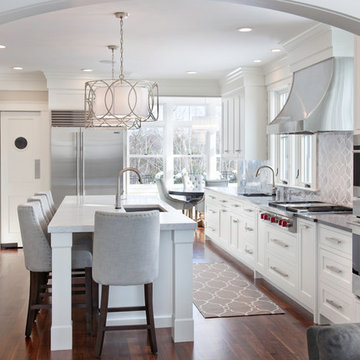Open Plan Kitchen with White Cabinets Ideas and Designs
Refine by:
Budget
Sort by:Popular Today
61 - 80 of 160,690 photos
Item 1 of 3

Robin Subar Photography
This is an example of a large classic l-shaped open plan kitchen in Chicago with a submerged sink, recessed-panel cabinets, white cabinets, granite worktops, grey splashback, stone tiled splashback, stainless steel appliances and porcelain flooring.
This is an example of a large classic l-shaped open plan kitchen in Chicago with a submerged sink, recessed-panel cabinets, white cabinets, granite worktops, grey splashback, stone tiled splashback, stainless steel appliances and porcelain flooring.

Design ideas for a small scandinavian single-wall open plan kitchen in Stockholm with a built-in sink, flat-panel cabinets, white cabinets, wood worktops, stainless steel appliances, painted wood flooring and no island.

Opened galley style kitchen to family room. Custom and purchased cabinet combo.
Design ideas for a small eclectic l-shaped open plan kitchen in Dallas with a built-in sink, shaker cabinets, white cabinets, granite worktops, beige splashback, cement tile splashback, stainless steel appliances, porcelain flooring and an island.
Design ideas for a small eclectic l-shaped open plan kitchen in Dallas with a built-in sink, shaker cabinets, white cabinets, granite worktops, beige splashback, cement tile splashback, stainless steel appliances, porcelain flooring and an island.

Thomas Dalhoff
This is an example of a classic u-shaped open plan kitchen in Sydney with shaker cabinets, white cabinets, white splashback, stone slab splashback, stainless steel appliances, dark hardwood flooring and a breakfast bar.
This is an example of a classic u-shaped open plan kitchen in Sydney with shaker cabinets, white cabinets, white splashback, stone slab splashback, stainless steel appliances, dark hardwood flooring and a breakfast bar.

Photograph by Bernard André
Inspiration for a country open plan kitchen in San Francisco with a submerged sink, white cabinets and stainless steel appliances.
Inspiration for a country open plan kitchen in San Francisco with a submerged sink, white cabinets and stainless steel appliances.

Modern family loft renovation. A young couple starting a family in the city purchased this two story loft in Boston's South End. Built in the 1990's, the loft was ready for updates. ZED transformed the space, creating a fresh new look and greatly increasing its functionality to accommodate an expanding family within an urban setting. Improvement were made to the aesthetics, scale, and functionality for the growing family to enjoy.
Photos by Eric Roth.
Construction by Ralph S. Osmond Company.
Green architecture by ZeroEnergy Design.

Burrows Cabinets in Austin Texas
This is an example of a medium sized classic l-shaped open plan kitchen in Austin with a submerged sink, raised-panel cabinets, white cabinets, engineered stone countertops, beige splashback, stone tiled splashback, stainless steel appliances, medium hardwood flooring and an island.
This is an example of a medium sized classic l-shaped open plan kitchen in Austin with a submerged sink, raised-panel cabinets, white cabinets, engineered stone countertops, beige splashback, stone tiled splashback, stainless steel appliances, medium hardwood flooring and an island.

Evan White
Photo of a traditional l-shaped open plan kitchen in Boston with a submerged sink, shaker cabinets, white cabinets, grey splashback and stainless steel appliances.
Photo of a traditional l-shaped open plan kitchen in Boston with a submerged sink, shaker cabinets, white cabinets, grey splashback and stainless steel appliances.

To create a strong focal point for the room, the fireplace was designed with a new steel facade and treated with a product that will allow it to acquire a warm patina with age.

Rénovation complète d'une maison de village à Aix-en-Provence. Redistribution des espaces. Création : d'une entrée avec banquette et rangement ainsi qu'une buanderie.

Photo of a large classic galley open plan kitchen in Philadelphia with a belfast sink, flat-panel cabinets, white cabinets, engineered stone countertops, white splashback, porcelain splashback, integrated appliances, medium hardwood flooring, an island, brown floors, white worktops and a timber clad ceiling.

Large classic l-shaped open plan kitchen in Nashville with a belfast sink, beaded cabinets, white cabinets, engineered stone countertops, white splashback, marble splashback, stainless steel appliances, medium hardwood flooring, an island, brown floors and white worktops.

This contemporary Scandi style kitchen features simple white doors with an inset solid oak handle detail, picked up by the slatted oak end panels used on the tall units and both ends of the island. Cleverly hidden in the end panels on the island are pullout oak wine storage drawers. Feature contemporary lighting adds a graphic note to the scheme and matches the black bi-fold doors

With a wall full of windows and gorgeous barrel vaulted ceilings, this space needed grand finishes to live up to the architecture. J.S. Brown & Co. remodeled this kitchen, hearth room, and butler's pantry to with understated elegance and warm details.

Design ideas for a medium sized midcentury u-shaped open plan kitchen in Minneapolis with a belfast sink, shaker cabinets, white cabinets, laminate countertops, blue splashback, glass tiled splashback, coloured appliances, vinyl flooring, an island, brown worktops and green floors.

Design ideas for a medium sized classic open plan kitchen in Raleigh with a belfast sink, shaker cabinets, white cabinets, quartz worktops, white splashback, metro tiled splashback, stainless steel appliances, medium hardwood flooring, an island, brown floors and multicoloured worktops.

Medium sized scandinavian u-shaped open plan kitchen in Barcelona with a single-bowl sink, flat-panel cabinets, white cabinets, engineered stone countertops, white splashback, engineered quartz splashback, black appliances, laminate floors, a breakfast bar and white worktops.

A refresh to bring this dated Tuscan kitchen to a light and bright contemporary feel. The cabinets were painted SW Origami White and the island and butlers pantry SW Pewter Green. A few of the cabinets were rebuilt to accommodate a larger pantry with roll out shelves, and a separate pantry for small appliances. The old cabinets did not reach the ceiling. A large crown molding was applied to raise the cabinets to touch the ceiling. A new quartz counter top and backsplash were added to compliment the look. The finishing touch was the gold faucet, chandelier and hardware.

This alluring kitchen design features Dura Supreme Cabinetry’s Reese Inset door style in our Dove painted finish through the majority of the design. The kitchen island and the interior of the glass cabinetry incorporate the Avery door style in a Coriander stain on Quarter-Sawn White Oak and black metal accent doors in the Aluminum Framed Style #1 with the matte black Onyx finish. A modern, curved hood in the Black paint creates a beautiful focal point above the cooktop.
Request a FREE Dura Supreme Brochure Packet:
https://www.durasupreme.com/request-brochures/
Find a Dura Supreme Showroom near you today:
https://www.durasupreme.com/request-brochures
Want to become a Dura Supreme Dealer? Go to:
https://www.durasupreme.com/become-a-cabinet-dealer-request-form/

Design ideas for a large traditional u-shaped open plan kitchen in Chicago with a belfast sink, shaker cabinets, white cabinets, engineered stone countertops, white splashback, integrated appliances, medium hardwood flooring, an island, brown floors, multicoloured worktops and exposed beams.
Open Plan Kitchen with White Cabinets Ideas and Designs
4