Open Plan Kitchen with Zinc Worktops Ideas and Designs
Refine by:
Budget
Sort by:Popular Today
1 - 20 of 152 photos
Item 1 of 3

The open plan kitchen with a central moveable island is the perfect place to socialise. With a mix of wooden and zinc worktops, the shaker kitchen in grey tones sits comfortably next to exposed brick works of the chimney breast. The original features of the restored cornicing and floorboards work well with the Smeg fridge and the vintage French dresser.
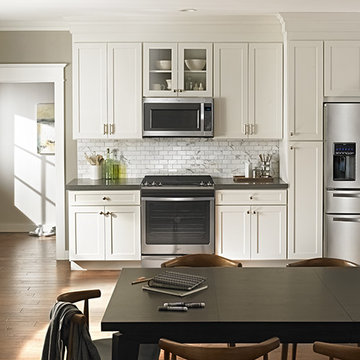
Photo of a large classic l-shaped open plan kitchen in Orange County with a submerged sink, shaker cabinets, white cabinets, zinc worktops, grey splashback, stone tiled splashback, stainless steel appliances and dark hardwood flooring.

Design ideas for a medium sized bohemian l-shaped open plan kitchen in London with a belfast sink, shaker cabinets, blue cabinets, zinc worktops, mirror splashback, stainless steel appliances, dark hardwood flooring, an island, multi-coloured floors and grey worktops.
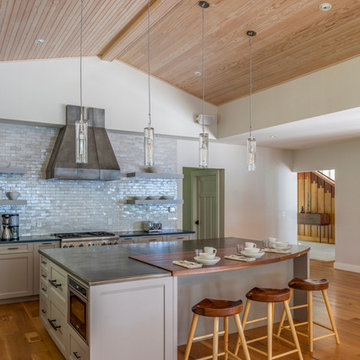
Photography by: Brian Vanden Brink
Photo of an expansive modern l-shaped open plan kitchen in Portland Maine with recessed-panel cabinets, grey cabinets, zinc worktops, grey splashback, metro tiled splashback, stainless steel appliances, medium hardwood flooring and an island.
Photo of an expansive modern l-shaped open plan kitchen in Portland Maine with recessed-panel cabinets, grey cabinets, zinc worktops, grey splashback, metro tiled splashback, stainless steel appliances, medium hardwood flooring and an island.
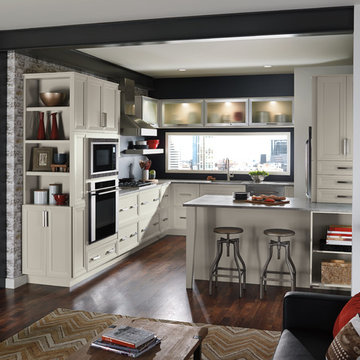
Design ideas for a small traditional u-shaped open plan kitchen in Toronto with recessed-panel cabinets, white cabinets, black splashback, stainless steel appliances, dark hardwood flooring, a submerged sink, zinc worktops and a breakfast bar.
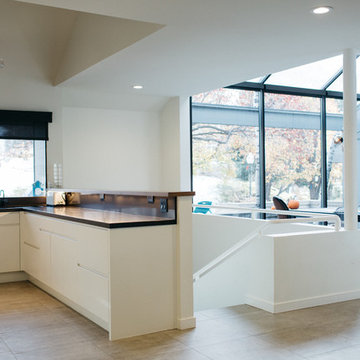
Design ideas for a medium sized modern u-shaped open plan kitchen in Salt Lake City with a double-bowl sink, flat-panel cabinets, white cabinets, zinc worktops, brown splashback, mosaic tiled splashback, black appliances, ceramic flooring and an island.
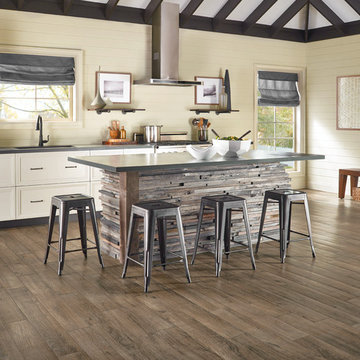
Inspiration for a large rustic single-wall open plan kitchen in Chicago with a submerged sink, shaker cabinets, white cabinets, zinc worktops, beige splashback, wood splashback, medium hardwood flooring and an island.
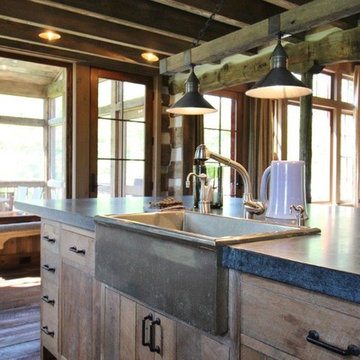
This is an example of a medium sized rustic l-shaped open plan kitchen in Other with a belfast sink, flat-panel cabinets, distressed cabinets, zinc worktops, medium hardwood flooring and an island.
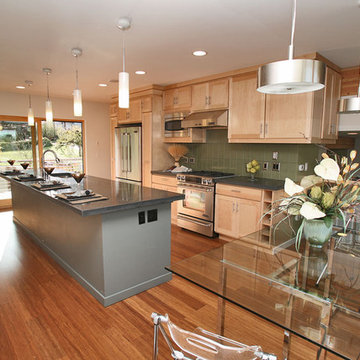
This project was built on spec and pushed for affordable sustainability without compromising a clean modern design that balanced visual warmth with performance and economic efficiency. The project achieved far more points than was required to gain a 5-star builtgreen rating. The design was based around a small footprint that was located over the existing cottage and utilized structural insulated panels, radiant floor heat, low/no VOC finishes and many other green building strategies.
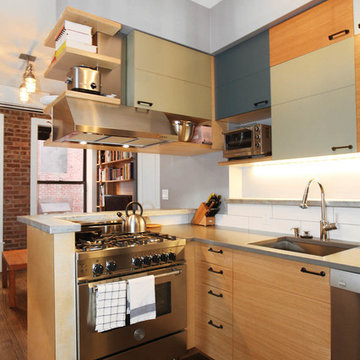
The under cabinet lighting adds important task lighting in this great unique kitchen. The painted cabinets add interest.
Small contemporary u-shaped open plan kitchen in New York with white splashback, no island, stainless steel appliances, dark hardwood flooring, a submerged sink, flat-panel cabinets, light wood cabinets, zinc worktops and ceramic splashback.
Small contemporary u-shaped open plan kitchen in New York with white splashback, no island, stainless steel appliances, dark hardwood flooring, a submerged sink, flat-panel cabinets, light wood cabinets, zinc worktops and ceramic splashback.
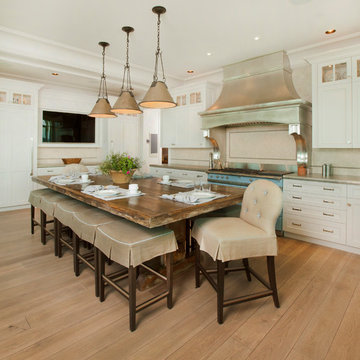
Kurt Johnson
Inspiration for a large classic u-shaped open plan kitchen in Omaha with an integrated sink, recessed-panel cabinets, white cabinets, zinc worktops, beige splashback, stone tiled splashback, integrated appliances, light hardwood flooring and an island.
Inspiration for a large classic u-shaped open plan kitchen in Omaha with an integrated sink, recessed-panel cabinets, white cabinets, zinc worktops, beige splashback, stone tiled splashback, integrated appliances, light hardwood flooring and an island.
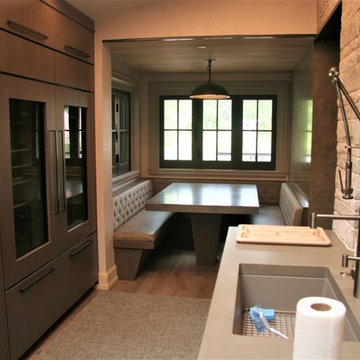
Inspiration for a medium sized modern l-shaped open plan kitchen in Denver with a submerged sink, flat-panel cabinets, an island, brown cabinets, zinc worktops, grey splashback, porcelain splashback, stainless steel appliances and light hardwood flooring.
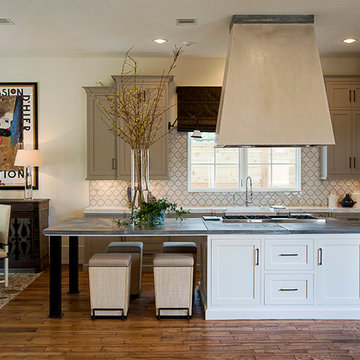
2013 West University- Best of Show Award Winner, Best Kitchen, and Peoples Choice
BwCollier Interior Design- BWC Studio, Inc
Sigi Cabello Photography
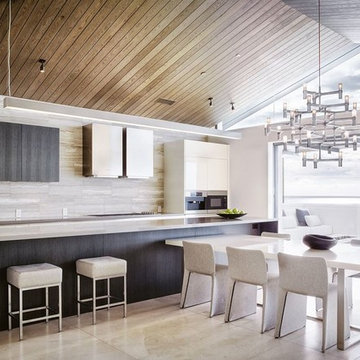
Design ideas for a medium sized modern galley open plan kitchen in San Francisco with a submerged sink, flat-panel cabinets, dark wood cabinets, zinc worktops, brown splashback, stone tiled splashback, stainless steel appliances, travertine flooring and an island.
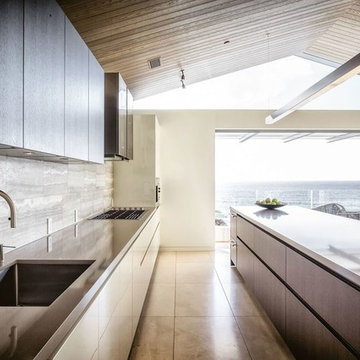
Inspiration for a medium sized modern galley open plan kitchen in San Francisco with a submerged sink, flat-panel cabinets, dark wood cabinets, zinc worktops, brown splashback, stone tiled splashback, stainless steel appliances, travertine flooring and an island.
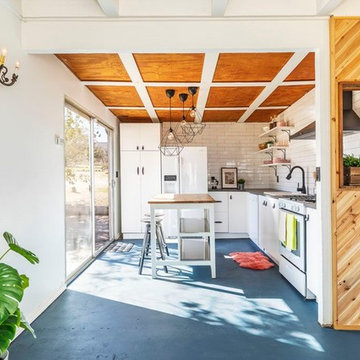
This is an example of a small contemporary l-shaped open plan kitchen in Other with a built-in sink, flat-panel cabinets, white cabinets, zinc worktops, white splashback, metro tiled splashback, white appliances, concrete flooring, an island, blue floors and grey worktops.

The open plan kitchen with a central moveable island is the perfect place to socialise. With a mix of wooden and zinc worktops, the shaker kitchen in grey tones sits comfortably next to exposed brick works of the chimney breast. The original features of the restored cornicing and floorboards work well with the Smeg fridge and the vintage French dresser.
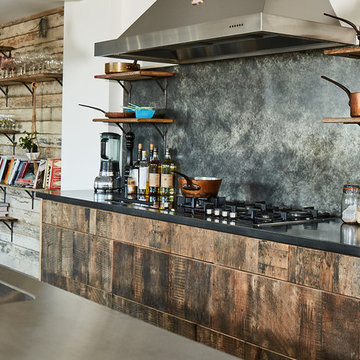
Photo Credits: Sean Knott
Large urban open plan kitchen in Other with a submerged sink, flat-panel cabinets, medium wood cabinets, zinc worktops, grey splashback, stainless steel appliances, concrete flooring, a breakfast bar, grey floors and grey worktops.
Large urban open plan kitchen in Other with a submerged sink, flat-panel cabinets, medium wood cabinets, zinc worktops, grey splashback, stainless steel appliances, concrete flooring, a breakfast bar, grey floors and grey worktops.
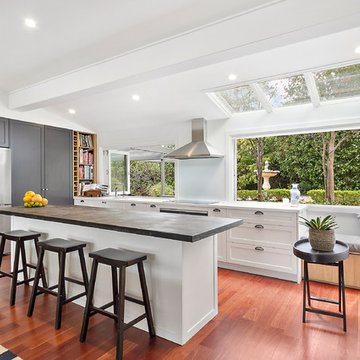
This is an example of an expansive contemporary l-shaped open plan kitchen in Sydney with brown floors, shaker cabinets, an island, an integrated sink, white cabinets, zinc worktops, white splashback, glass sheet splashback, black appliances, light hardwood flooring and grey worktops.
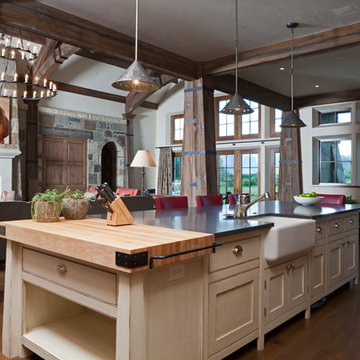
A custom home in Jackson, Wyoming
Inspiration for a large classic l-shaped open plan kitchen in Other with a belfast sink, beaded cabinets, white cabinets, zinc worktops, stainless steel appliances, medium hardwood flooring and an island.
Inspiration for a large classic l-shaped open plan kitchen in Other with a belfast sink, beaded cabinets, white cabinets, zinc worktops, stainless steel appliances, medium hardwood flooring and an island.
Open Plan Kitchen with Zinc Worktops Ideas and Designs
1