Open Plan Living Room Ideas and Designs

This is an example of a contemporary open plan living room in Tokyo Suburbs with grey floors and a wood ceiling.

The mid century living room is punctuated with deep blue accents that coordinate with the deep blue and walnut kitchen cabinets in the open living space. A mid century sofa with wood sides and back grounds the space, while a sunburst mirror and modern art provide additional character.

Design ideas for a large farmhouse open plan living room in Other with a home bar, white walls, medium hardwood flooring, a standard fireplace, a brick fireplace surround, a wall mounted tv, exposed beams and tongue and groove walls.
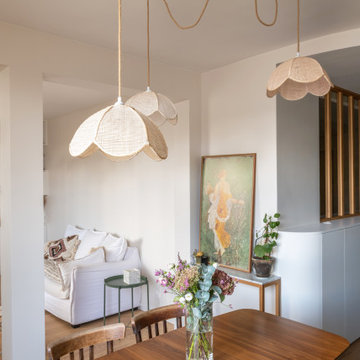
Medium sized farmhouse open plan living room in Paris with white walls, light hardwood flooring, a corner fireplace, a plastered fireplace surround, a wall mounted tv and brown floors.
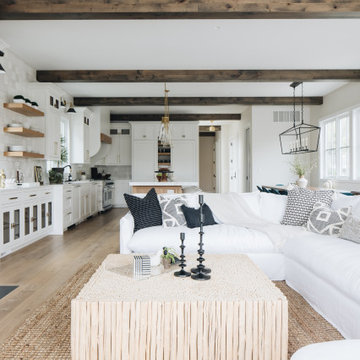
Photo of a large coastal open plan living room in Grand Rapids with white walls, light hardwood flooring and exposed beams.

Palm Springs Vibe with transitional spaces.
This project required bespoke open shelving, office nook and extra seating at the existing kitchen island.
This relaxed, I never want to leave home because its so fabulous vibe continues out onto the balcony where the homeowners can relax or entertain with the breathtaking Bondi Valley and Ocean view.
The joinery is seamless and minimal in design to balance out the Palm Springs fabulousness.
All joinery was designed by KCreative Interiors and custom made at Swadlings Timber and Hardware
Timber Finish: American Oak

Creating a space to entertain was the top priority in this Mukwonago kitchen remodel. The homeowners wanted seating and counter space for hosting parties and watching sports. By opening the dining room wall, we extended the kitchen area. We added an island and custom designed furniture-style bar cabinet with retractable pocket doors. A new awning window overlooks the backyard and brings in natural light. Many in-cabinet storage features keep this kitchen neat and organized.
Bar Cabinet
The furniture-style bar cabinet has retractable pocket doors and a drop-in quartz counter. The homeowners can entertain in style, leaving the doors open during parties. Guests can grab a glass of wine or make a cocktail right in the cabinet.
Outlet Strips
Outlet strips on the island and peninsula keeps the end panels of the island and peninsula clean. The outlet strips also gives them options for plugging in appliances during parties.
Modern Farmhouse Design
The design of this kitchen is modern farmhouse. The materials, patterns, color and texture define this space. We used shades of golds and grays in the cabinetry, backsplash and hardware. The chevron backsplash and shiplap island adds visual interest.
Custom Cabinetry
This kitchen features frameless custom cabinets with light rail molding. It’s designed to hide the under cabinet lighting and angled plug molding. Putting the outlets under the cabinets keeps the backsplash uninterrupted.
Storage Features
Efficient storage and organization was important to these homeowners.
We opted for deep drawers to allow for easy access to stacks of dishes and bowls.
Under the cooktop, we used custom drawer heights to meet the homeowners’ storage needs.
A third drawer was added next to the spice drawer rollout.
Narrow pullout cabinets on either side of the cooktop for spices and oils.
The pantry rollout by the double oven rotates 90 degrees.
Other Updates
Staircase – We updated the staircase with a barn wood newel post and matte black balusters
Fireplace – We whitewashed the fireplace and added a barn wood mantel and pilasters.

Design ideas for an expansive modern open plan living room in Houston with white walls, ceramic flooring, a hanging fireplace, a tiled fireplace surround, a wall mounted tv, white floors and wallpapered walls.

Design ideas for a contemporary open plan living room in Seattle with white walls, medium hardwood flooring, a ribbon fireplace, a metal fireplace surround and a wood ceiling.
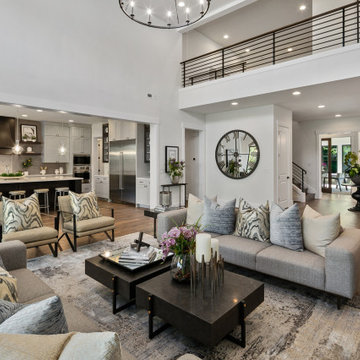
The two-story volume great room looks into the entry and kitchen.
Photo of a large farmhouse open plan living room in Seattle with grey walls, medium hardwood flooring and brown floors.
Photo of a large farmhouse open plan living room in Seattle with grey walls, medium hardwood flooring and brown floors.

A living green wall steals the show in this living room remodel. The walls are covered in a green grasscloth wallpaper. 2 brass wall sconces flank the thick wooden shelving. Centered on the wall is a vintage wooden console that holds the owner's record collection and a vintage record player.

Photo of a large midcentury open plan living room in Austin with white walls, light hardwood flooring, a standard fireplace, a stone fireplace surround and beige floors.

Design ideas for a traditional open plan living room in San Francisco with white walls, medium hardwood flooring, brown floors, exposed beams, a timber clad ceiling and a vaulted ceiling.
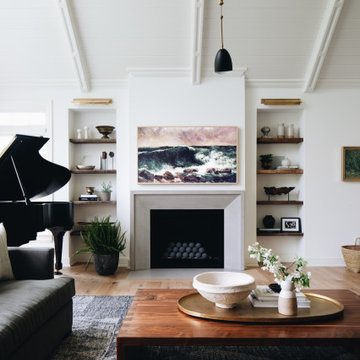
Inspiration for a classic open plan living room in Grand Rapids with white walls, light hardwood flooring, a standard fireplace, a concrete fireplace surround and beige floors.

Inspiration for a medium sized contemporary open plan living room in Los Angeles with white walls, dark hardwood flooring and brown floors.
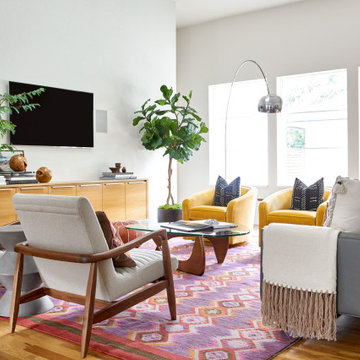
Inspiration for a contemporary open plan living room in Dallas with white walls, medium hardwood flooring, no fireplace, a wall mounted tv and brown floors.
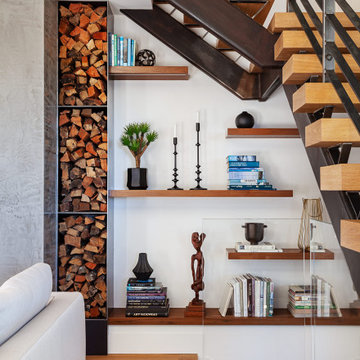
Inspiration for a large retro open plan living room in San Francisco with white walls, light hardwood flooring, a standard fireplace, a concrete fireplace surround, no tv and beige floors.

Modern Luxe Home in North Dallas with Parisian Elements. Luxury Modern Design. Heavily black and white with earthy touches. White walls, black cabinets, open shelving, resort-like master bedroom, modern yet feminine office. Light and bright. Fiddle leaf fig. Olive tree. Performance Fabric.

Rustic White Interiors
Inspiration for a large traditional open plan living room in Atlanta with white walls, dark hardwood flooring, a standard fireplace, a stone fireplace surround, a wall mounted tv and brown floors.
Inspiration for a large traditional open plan living room in Atlanta with white walls, dark hardwood flooring, a standard fireplace, a stone fireplace surround, a wall mounted tv and brown floors.

This space combines the elements of wood and sleek lines to give this mountain home modern look. The dark leather cushion seats stand out from the wood slat divider behind them. A long table sits in front of a beautiful fireplace with a dark hardwood accent wall. The stairway acts as an additional divider that breaks one space from the other seamlessly.
Built by ULFBUILT. Contact us today to learn more.
Open Plan Living Room Ideas and Designs
6