Open Plan Living Room Ideas and Designs
Refine by:
Budget
Sort by:Popular Today
1 - 20 of 26 photos
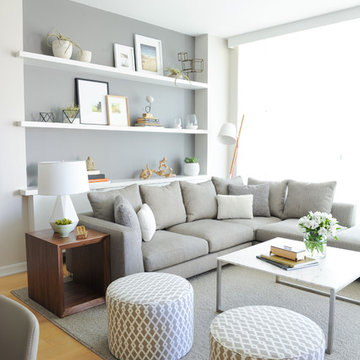
{www.traceyaytonphotography.com}
Scandi grey and cream open plan living room in Vancouver with grey walls, light hardwood flooring and feature lighting.
Scandi grey and cream open plan living room in Vancouver with grey walls, light hardwood flooring and feature lighting.

Which one, 5 or 2? That depends on your perspective. Nevertheless in regards function this unit can do 2 or 5 things:
1. TV unit with a 270 degree rotation angle
2. Media console
3. See Through Fireplace
4. Room Divider
5. Mirror Art.
Designer Debbie Anastassiou - Despina Design.
Cabinetry by Touchwood Interiors
Photography by Pearlin Design & Photography

Photograph by Art Gray
Photo of a medium sized modern open plan living room in Los Angeles with concrete flooring, a reading nook, white walls, a standard fireplace, a tiled fireplace surround, no tv and grey floors.
Photo of a medium sized modern open plan living room in Los Angeles with concrete flooring, a reading nook, white walls, a standard fireplace, a tiled fireplace surround, no tv and grey floors.
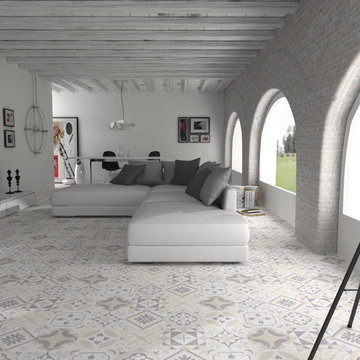
Stunning open plan Moroccan style living room with window arches and mosaic tiled floor.
Available from Walls and Floors
Inspiration for a medium sized mediterranean open plan living room in London with white walls, ceramic flooring and a freestanding tv.
Inspiration for a medium sized mediterranean open plan living room in London with white walls, ceramic flooring and a freestanding tv.

Conceived as a remodel and addition, the final design iteration for this home is uniquely multifaceted. Structural considerations required a more extensive tear down, however the clients wanted the entire remodel design kept intact, essentially recreating much of the existing home. The overall floor plan design centers on maximizing the views, while extensive glazing is carefully placed to frame and enhance them. The residence opens up to the outdoor living and views from multiple spaces and visually connects interior spaces in the inner court. The client, who also specializes in residential interiors, had a vision of ‘transitional’ style for the home, marrying clean and contemporary elements with touches of antique charm. Energy efficient materials along with reclaimed architectural wood details were seamlessly integrated, adding sustainable design elements to this transitional design. The architect and client collaboration strived to achieve modern, clean spaces playfully interjecting rustic elements throughout the home.
Greenbelt Homes
Glynis Wood Interiors
Photography by Bryant Hill

Photography by Michael J. Lee
Large classic formal and grey and cream open plan living room in Boston with beige walls, a ribbon fireplace, medium hardwood flooring, a stone fireplace surround, no tv, brown floors and a drop ceiling.
Large classic formal and grey and cream open plan living room in Boston with beige walls, a ribbon fireplace, medium hardwood flooring, a stone fireplace surround, no tv, brown floors and a drop ceiling.

Design ideas for a modern open plan living room in Los Angeles with a standard fireplace and feature lighting.

Bill Taylor
Classic formal open plan living room in Boston with white walls, dark hardwood flooring, a standard fireplace, a stone fireplace surround, feature lighting and a coffered ceiling.
Classic formal open plan living room in Boston with white walls, dark hardwood flooring, a standard fireplace, a stone fireplace surround, feature lighting and a coffered ceiling.

Clients' first home and there forever home with a family of four and in laws close, this home needed to be able to grow with the family. This most recent growth included a few home additions including the kids bathrooms (on suite) added on to the East end, the two original bathrooms were converted into one larger hall bath, the kitchen wall was blown out, entrying into a complete 22'x22' great room addition with a mudroom and half bath leading to the garage and the final addition a third car garage. This space is transitional and classic to last the test of time.

Farmhouse style with industrial, contemporary feel.
Medium sized farmhouse open plan living room in San Francisco with grey walls, medium hardwood flooring and feature lighting.
Medium sized farmhouse open plan living room in San Francisco with grey walls, medium hardwood flooring and feature lighting.

This whole house renovation done by Harry Braswell Inc. used Virginia Kitchen's design services (Erin Hoopes) and materials for the bathrooms, laundry and kitchens. The custom millwork was done to replicate the look of the cabinetry in the open concept family room. This completely custom renovation was eco-friend and is obtaining leed certification.
Photo's courtesy Greg Hadley
Construction: Harry Braswell Inc.
Kitchen Design: Erin Hoopes under Virginia Kitchens

Tricia Shay Photography
Photo of a medium sized contemporary formal open plan living room in Milwaukee with a metal fireplace surround, white walls, dark hardwood flooring, a ribbon fireplace, a wall mounted tv and brown floors.
Photo of a medium sized contemporary formal open plan living room in Milwaukee with a metal fireplace surround, white walls, dark hardwood flooring, a ribbon fireplace, a wall mounted tv and brown floors.

Residential Interior Decoration of a Bush surrounded Beach house by Camilla Molders Design
Architecture by Millar Roberston Architects
Photography by Derek Swalwell

bill timmerman
Design ideas for a modern open plan living room in Phoenix with white walls, a ribbon fireplace, concrete flooring and a wall mounted tv.
Design ideas for a modern open plan living room in Phoenix with white walls, a ribbon fireplace, concrete flooring and a wall mounted tv.
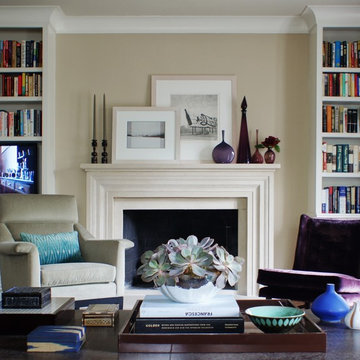
CBAC
Inspiration for a large traditional formal open plan living room in New York with beige walls, a standard fireplace and a built-in media unit.
Inspiration for a large traditional formal open plan living room in New York with beige walls, a standard fireplace and a built-in media unit.

award winning builder, dark wood coffee table, real stone, tv over fireplace, two story great room, high ceilings
tray ceiling
crystal chandelier
Photo of a medium sized traditional open plan living room in Vancouver with beige walls, dark hardwood flooring, a standard fireplace, a stone fireplace surround and a wall mounted tv.
Photo of a medium sized traditional open plan living room in Vancouver with beige walls, dark hardwood flooring, a standard fireplace, a stone fireplace surround and a wall mounted tv.
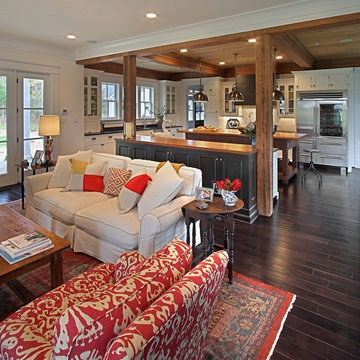
Jim Adcock
Inspiration for a classic open plan living room in Richmond with dark hardwood flooring, brown floors and feature lighting.
Inspiration for a classic open plan living room in Richmond with dark hardwood flooring, brown floors and feature lighting.

Designed by Gallery Interiors/Rockford Kitchen Design, Rockford, MI
Large traditional formal open plan living room in Grand Rapids with a stone fireplace surround, beige walls, dark hardwood flooring, a two-sided fireplace, no tv and brown floors.
Large traditional formal open plan living room in Grand Rapids with a stone fireplace surround, beige walls, dark hardwood flooring, a two-sided fireplace, no tv and brown floors.

Design ideas for a contemporary open plan living room in Columbus with feature lighting, grey walls, dark hardwood flooring, a standard fireplace, a stacked stone fireplace surround, no tv and exposed beams.
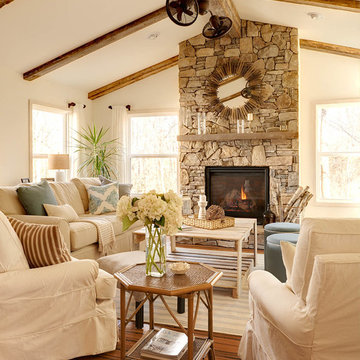
This is an example of a farmhouse formal open plan living room in Charlotte with white walls, medium hardwood flooring and a stone fireplace surround.
Open Plan Living Room Ideas and Designs
1