Open Plan Living Room Ideas and Designs
Refine by:
Budget
Sort by:Popular Today
1 - 20 of 257 photos
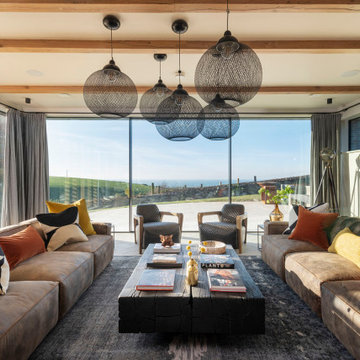
"The interior design throughout has this extravagant, inordinate interior design style with varied textures, colours and patterns that work together in harmony to create a luxury home that still has a level of comfort and homeliness."

This family room provides an ample amount of seating for when there is company over and also provides a comfy sanctuary to read and relax. Being so close to horse farms and vineyards, we wanted to play off the surrounding characteristics and include some corresponding attributes in the home. Brad Knipstein was the photographer.

Marc Boisclair
Kilbane Architecture,
built-in cabinets by Wood Expressions
Project designed by Susie Hersker’s Scottsdale interior design firm Design Directives. Design Directives is active in Phoenix, Paradise Valley, Cave Creek, Carefree, Sedona, and beyond.
For more about Design Directives, click here: https://susanherskerasid.com/

Photo of a midcentury open plan living room in Portland with white walls, medium hardwood flooring, a standard fireplace, a wall mounted tv and brown floors.

The great room beautiful blends stone, wood, metal, and white walls to achieve a contemporary rustic style.
Photos: Rodger Wade Studios, Design M.T.N Design, Timber Framing by PrecisionCraft Log & Timber Homes

Interior Design by Michele Hybner and Shawn Falcone. Photos by Amoura Productions
This is an example of a traditional formal open plan living room in Omaha with brown walls, dark hardwood flooring, a ribbon fireplace, a stone fireplace surround, a wall mounted tv and brown floors.
This is an example of a traditional formal open plan living room in Omaha with brown walls, dark hardwood flooring, a ribbon fireplace, a stone fireplace surround, a wall mounted tv and brown floors.
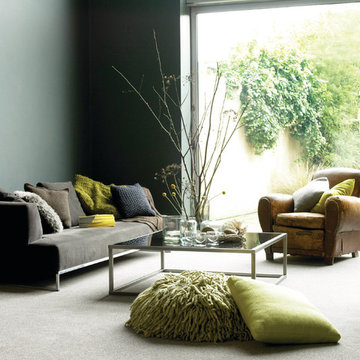
This is an example of a contemporary open plan living room in Other with carpet and grey floors.

Praised for its visually appealing, modern yet comfortable design, this Scottsdale residence took home the gold in the 2014 Design Awards from Professional Builder magazine. Built by Calvis Wyant Luxury Homes, the 5,877-square-foot residence features an open floor plan that includes Western Window Systems’ multi-slide pocket doors to allow for optimal inside-to-outside flow. Tropical influences such as covered patios, a pool, and reflecting ponds give the home a lush, resort-style feel.
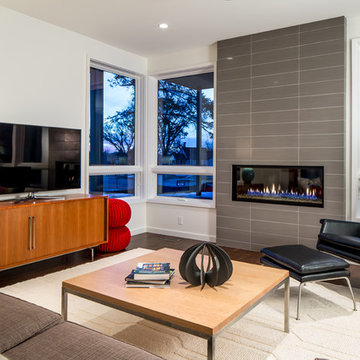
Farm Kid Studios
Design ideas for a midcentury open plan living room in Minneapolis with white walls, dark hardwood flooring, a ribbon fireplace, a tiled fireplace surround and a freestanding tv.
Design ideas for a midcentury open plan living room in Minneapolis with white walls, dark hardwood flooring, a ribbon fireplace, a tiled fireplace surround and a freestanding tv.
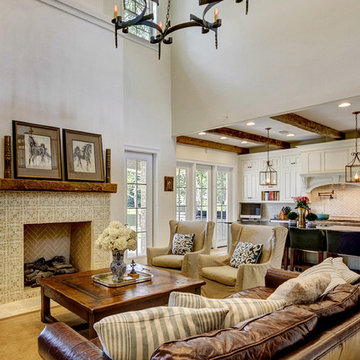
© Will Sullivan, Emerald Coat Real Estate Photography, LLC
Photo of a classic formal open plan living room in Miami with white walls, no tv, a standard fireplace and a tiled fireplace surround.
Photo of a classic formal open plan living room in Miami with white walls, no tv, a standard fireplace and a tiled fireplace surround.

This is an example of a small industrial formal open plan living room in Los Angeles with medium hardwood flooring, red walls, no fireplace and no tv.
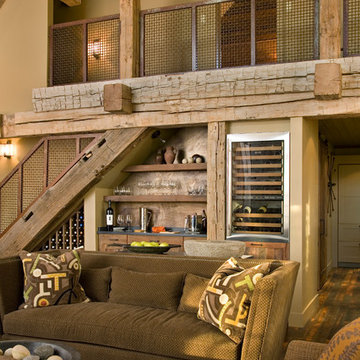
Photo by Gordon Gregory, Interior design by Carter Kay Interiors.
Inspiration for a medium sized rustic open plan living room in Other with beige walls and a home bar.
Inspiration for a medium sized rustic open plan living room in Other with beige walls and a home bar.
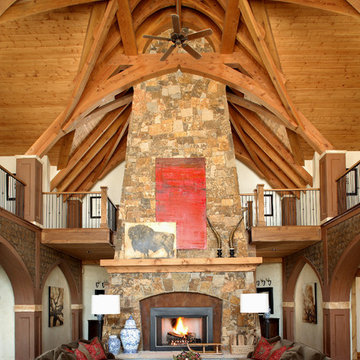
A mountain house family room designed by Robert Brown in Steamboat Springs, Colorado
This is an example of a rustic open plan living room in Denver with beige walls, dark hardwood flooring, a standard fireplace and a stone fireplace surround.
This is an example of a rustic open plan living room in Denver with beige walls, dark hardwood flooring, a standard fireplace and a stone fireplace surround.
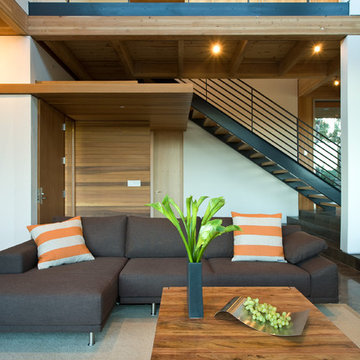
Russell Abraham
Inspiration for a medium sized modern open plan living room in San Francisco with carpet and white walls.
Inspiration for a medium sized modern open plan living room in San Francisco with carpet and white walls.

This is an example of a large midcentury grey and yellow open plan living room in Other with beige walls, ceramic flooring, a wood burning stove, a brick fireplace surround, grey floors and a wall mounted tv.

A pre-war West Village bachelor pad inspired by classic mid-century modern designs, mixed with some industrial, traveled, and street style influences. Our client took inspiration from both his travels as well as his city (NY!), and we really wanted to incorporate that into the design. For the living room we painted the walls a warm but light grey, and we mixed some more rustic furniture elements, (like the reclaimed wood coffee table) with some classic mid-century pieces (like the womb chair) to create a multi-functional kitchen/living/dining space. Using a versatile kitchen cart with a mirror above it, we created a small bar area, which was definitely on our client's wish list!
Photos by Matthew Williams
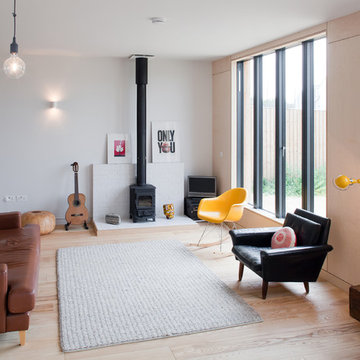
Kristen McCluskie
Design ideas for a scandi open plan living room in London with white walls, light hardwood flooring, a wood burning stove and a freestanding tv.
Design ideas for a scandi open plan living room in London with white walls, light hardwood flooring, a wood burning stove and a freestanding tv.
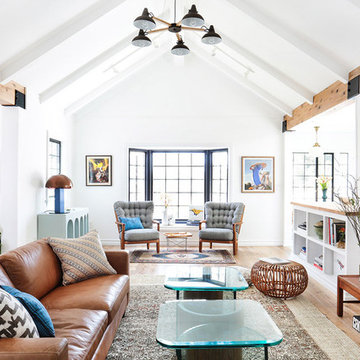
Design ideas for a large scandinavian open plan living room in Los Angeles with white walls, light hardwood flooring, no tv and no fireplace.

This fireplace was designed to be very contemporary with clean lines. The dark grey accent tile helps bring the focal point to the fireplace, highlighting this as the main feature.
Builder: Hasler Homes

Overlooking of the surrounding meadows of the historic C Lazy U Ranch, this single family residence was carefully sited on a sloping site to maximize spectacular views of Willow Creek Resevoir and the Indian Peaks mountain range. The project was designed to fulfill budgetary and time frame constraints while addressing the client’s goal of creating a home that would become the backdrop for a very active and growing family for generations to come. In terms of style, the owners were drawn to more traditional materials and intimate spaces of associated with a cabin scale structure.
Open Plan Living Room Ideas and Designs
1