Open Plan Living Room with a Built-in Media Unit Ideas and Designs
Refine by:
Budget
Sort by:Popular Today
1 - 20 of 20,326 photos

Project Battersea was all about creating a muted colour scheme but embracing bold accents to create tranquil Scandi design. The clients wanted to incorporate storage but still allow the apartment to feel bright and airy, we created a stunning bespoke TV unit for the clients for all of their book and another bespoke wardrobe in the guest bedroom. We created a space that was inviting and calming to be in.

Inspiration for a large bohemian open plan living room feature wall in Other with beige walls, laminate floors, a built-in media unit, brown floors and exposed beams.

Design ideas for a large eclectic grey and cream open plan living room in Kent with green walls, medium hardwood flooring, a standard fireplace, a stone fireplace surround, a built-in media unit, brown floors and a chimney breast.

Photo of an expansive traditional formal open plan living room in London with multi-coloured walls, medium hardwood flooring, a built-in media unit, a coffered ceiling, wallpapered walls and feature lighting.

A living area designed by Rose Narmani Interiors for a North London project. A natural colour scheme with a warmer colour accent
This is an example of a large contemporary open plan living room in London with grey walls and a built-in media unit.
This is an example of a large contemporary open plan living room in London with grey walls and a built-in media unit.
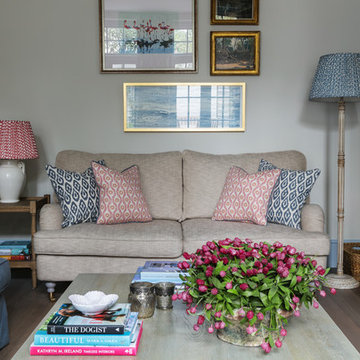
We were taking cues from french country style for the colours and feel of this house. Soft provincial blues with washed reds, and grey or worn wood tones. I love the big new mantelpiece we fitted, and the new french doors with the mullioned windows, keeping it classic but with a fresh twist by painting the woodwork blue. Photographer: Nick George

Modern Farmhouse with elegant and luxury touches.
Large classic formal open plan living room in Los Angeles with black walls, a built-in media unit, light hardwood flooring, no fireplace and beige floors.
Large classic formal open plan living room in Los Angeles with black walls, a built-in media unit, light hardwood flooring, no fireplace and beige floors.

Inspiration for a classic open plan living room in Houston with grey walls, medium hardwood flooring, a standard fireplace, a stone fireplace surround, a built-in media unit and brown floors.
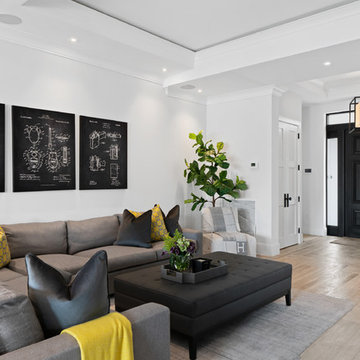
Transitional living room with grey oak floors and wainscoting.
Design ideas for a large nautical open plan living room in Miami with white walls, a built-in media unit, grey floors and porcelain flooring.
Design ideas for a large nautical open plan living room in Miami with white walls, a built-in media unit, grey floors and porcelain flooring.
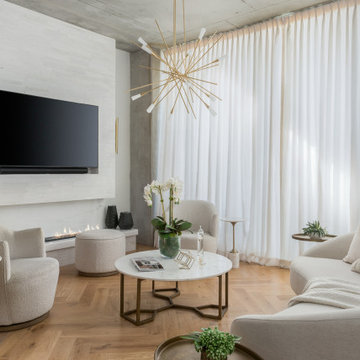
View 2of 2 of Great Room - designed in French Modern Style with only the best in finishes & fixtures. Natural White Oak Flooring in Herringbone Pattern, Boucle & Linen Blend Fabrics, White Marble Coffee Table & Side Tables, Modern Lighting in Aged Brass Finish, White Silk Drapery, and Modern Art.

Large classic open plan living room in Dallas with white walls, medium hardwood flooring, a standard fireplace, a stacked stone fireplace surround, a built-in media unit and brown floors.

Inspiration for a large modern open plan living room in Miami with grey walls, porcelain flooring, a built-in media unit, white floors and a coffered ceiling.

This is an example of a large scandi open plan living room in San Francisco with white walls, light hardwood flooring, no fireplace, a built-in media unit and brown floors.

Design ideas for a medium sized retro open plan living room in DC Metro with white walls, light hardwood flooring, a standard fireplace, a stone fireplace surround, a built-in media unit and a vaulted ceiling.

Interior Designer: Allard & Roberts Interior Design, Inc.
Builder: Glennwood Custom Builders
Architect: Con Dameron
Photographer: Kevin Meechan
Doors: Sun Mountain
Cabinetry: Advance Custom Cabinetry
Countertops & Fireplaces: Mountain Marble & Granite
Window Treatments: Blinds & Designs, Fletcher NC

The family room opens up from the kitchen and then again onto the back, screened in porch for an open floor plan that makes a cottage home seem wide open. The gray walls with transom windows and white trim are soothing; the brick fireplace with white surround is a stunning focal point. The hardwood floors set off the room. And then we have the ceiling - wow, what a ceiling - washed butt board and coffered. What a great gathering place for family and friends.
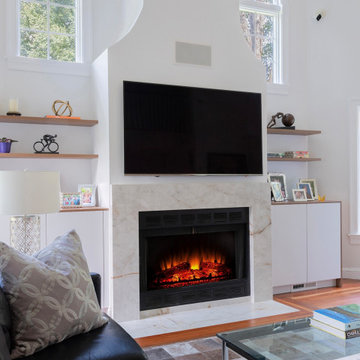
This fireplace and cabinetry were a pleasure to design, and even more of a pleasure to view and relax by!
Inspiration for a medium sized modern open plan living room in Boston with medium hardwood flooring, a standard fireplace, a stone fireplace surround, a built-in media unit, brown floors and a vaulted ceiling.
Inspiration for a medium sized modern open plan living room in Boston with medium hardwood flooring, a standard fireplace, a stone fireplace surround, a built-in media unit, brown floors and a vaulted ceiling.
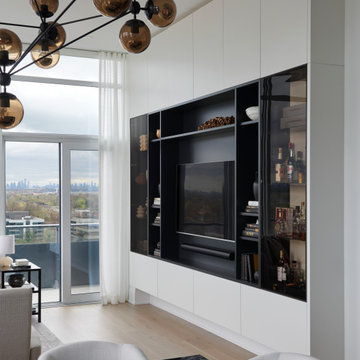
Medium sized contemporary open plan living room in Toronto with white walls, light hardwood flooring, a built-in media unit and brown floors.
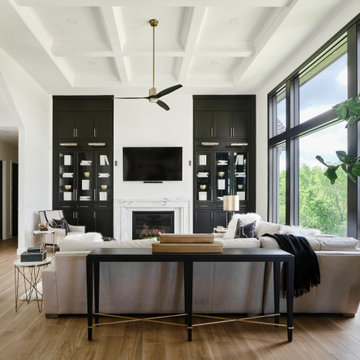
The soaring living room ceilings in this Omaha home showcase custom designed bookcases, while a comfortable modern sectional sofa provides ample space for seating. The expansive windows highlight the beautiful rolling hills and greenery of the exterior. The grid design of the large windows is repeated again in the coffered ceiling design. Wood look tile provides a durable surface for kids and pets and also allows for radiant heat flooring to be installed underneath the tile. The custom designed marble fireplace completes the sophisticated look.

Зона гостиной.
Дизайн проект: Семен Чечулин
Стиль: Наталья Орешкова
Inspiration for a medium sized industrial grey and white open plan living room in Saint Petersburg with a reading nook, grey walls, vinyl flooring, a built-in media unit, brown floors and a wood ceiling.
Inspiration for a medium sized industrial grey and white open plan living room in Saint Petersburg with a reading nook, grey walls, vinyl flooring, a built-in media unit, brown floors and a wood ceiling.
Open Plan Living Room with a Built-in Media Unit Ideas and Designs
1