Open Plan Living Room with a Concealed TV Ideas and Designs

Photo of a large nautical open plan living room in Cornwall with white walls, light hardwood flooring, a two-sided fireplace, a concealed tv and beige floors.

Small contemporary open plan living room feature wall in London with white walls, dark hardwood flooring, a concealed tv, brown floors and a drop ceiling.

Wall colour: Slaked Lime Mid #149 by Little Greene | Ceilings in Loft White #222 by Little Greene | Chandelier is the double Bernardi in bronze, by Eichholtz | Rug and club chairs from Eichholtz | Morton Sofa in Hunstman Natural, from Andrew Martin | Breuer coffee tables, from Andrew Martin | Artenis modular sofa in Astrid Moss, from Barker & Stonehouse | Custom fireplace by AC Stone & Ceramic using Calacatta Viola marble

Photo of a small world-inspired formal open plan living room in San Diego with white walls, a metal fireplace surround, a standard fireplace and a concealed tv.

Silent Sama Architectural Photography
This is an example of a medium sized contemporary formal open plan living room in Vancouver with white walls, limestone flooring, a standard fireplace, a stone fireplace surround, a concealed tv and grey floors.
This is an example of a medium sized contemporary formal open plan living room in Vancouver with white walls, limestone flooring, a standard fireplace, a stone fireplace surround, a concealed tv and grey floors.
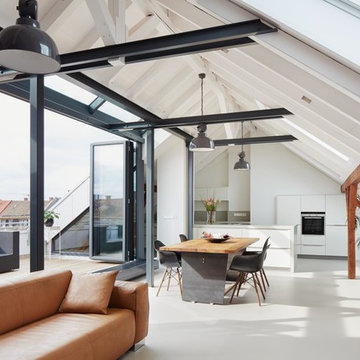
Fotos: Stephan Baumann ( http://www.bild-raum.com/) Entwurf: baurmann.dürr Architekten

Medium sized scandi open plan living room in Manchester with white walls, light hardwood flooring, a standard fireplace, a tiled fireplace surround, a concealed tv, white floors, a wood ceiling and wainscoting.
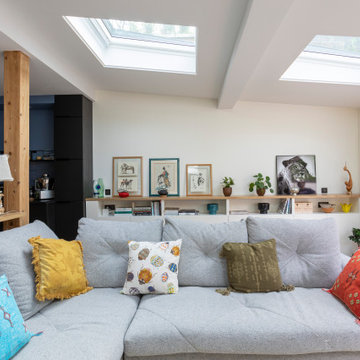
Le canapé Roche Bobois sous ses velux. L4ancienne bibliothèque a été remplacé par des meubles plus bas, permettant la mise en valeur des tableaux / déco.

Relaxed modern home in the SMU area of Dallas. Living room features a conversational layout with art and décor in lieu of television. It displays a beautiful monochromatic style that elegantly flows among white walls and oak wood floors.

créer un dialogue entre intériorité et habitat.
Ici le choix des couleurs est en lien avec l'histoire du lieu: une colline couverte de vignes qui aurait servi de cadre aux Rêveries d’un promeneur solitaire de Jean-Jacques Rousseau. Je mets toujours un point d’honneur à m’inscrire dans l’histoire du lieu en travaillant avec des matériaux authentiques, quelles que soient la nature et la taille du projet, privilégiant ainsi la convivialité et l’esthétisme.

Living room. Photography by Stephen Brousseau.
Design ideas for a medium sized modern open plan living room in Seattle with white walls, dark hardwood flooring, a standard fireplace, a stone fireplace surround, a concealed tv and brown floors.
Design ideas for a medium sized modern open plan living room in Seattle with white walls, dark hardwood flooring, a standard fireplace, a stone fireplace surround, a concealed tv and brown floors.

Design ideas for a large modern formal open plan living room in Frankfurt with white walls, medium hardwood flooring, a corner fireplace, a plastered fireplace surround, a concealed tv and brown floors.

Our client wanted a more open environment, so we expanded the kitchen and added a pantry along with this family room addition. We used calm, cool colors in this sophisticated space with rustic embellishments. Drapery , fabric by Kravet, upholstered furnishings by Lee Industries, cocktail table by Century, mirror by Restoration Hardware, chandeliers by Currey & Co.. Photo by Allen Russ

The great room walls are filled with glass doors and transom windows, providing maximum natural light and views of the pond and the meadow.
Photographer: Daniel Contelmo Jr.
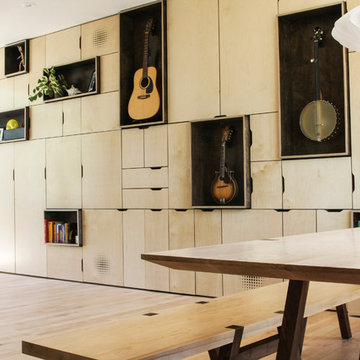
Inspiration for a small contemporary open plan living room in Calgary with a reading nook, light hardwood flooring, a concealed tv, white walls and no fireplace.

Around the fireplace the existing slate tiles were matched and brought full height to simplify and strengthen the overall fireplace design, and a seven-foot live-edged log of Sycamore was milled, polished and mounted on the slate to create a stunning fireplace mantle and help frame the new art niche created above.
searanchimages.com
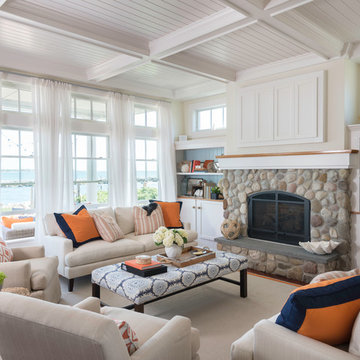
Nat Rea
Design ideas for a medium sized coastal open plan living room in Providence with white walls, a standard fireplace, a stone fireplace surround and a concealed tv.
Design ideas for a medium sized coastal open plan living room in Providence with white walls, a standard fireplace, a stone fireplace surround and a concealed tv.
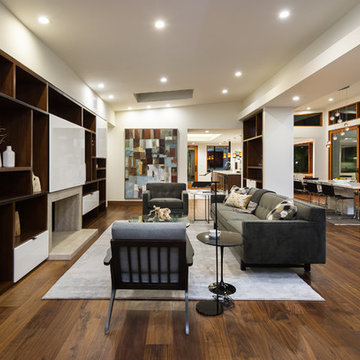
Ulimited Style Photography
Medium sized modern open plan living room in Los Angeles with white walls, medium hardwood flooring, a standard fireplace, a stone fireplace surround, a concealed tv and brown floors.
Medium sized modern open plan living room in Los Angeles with white walls, medium hardwood flooring, a standard fireplace, a stone fireplace surround, a concealed tv and brown floors.
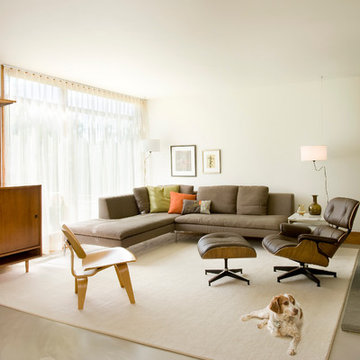
Shelly Harrison Photography
Photo of a medium sized contemporary open plan living room in Boston with white walls, concrete flooring, a stone fireplace surround, a concealed tv and grey floors.
Photo of a medium sized contemporary open plan living room in Boston with white walls, concrete flooring, a stone fireplace surround, a concealed tv and grey floors.
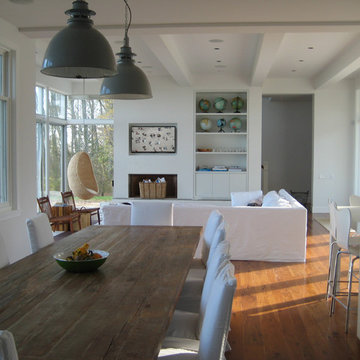
Photo of a coastal open plan living room in Milwaukee with medium hardwood flooring, white walls, a plastered fireplace surround, a concealed tv and brown floors.
Open Plan Living Room with a Concealed TV Ideas and Designs
1