Open Plan Living Room with a Concrete Fireplace Surround Ideas and Designs
Refine by:
Budget
Sort by:Popular Today
1 - 20 of 5,790 photos

Large contemporary open plan living room in Grand Rapids with white walls, light hardwood flooring, a standard fireplace, a concrete fireplace surround and exposed beams.

Douglas Fir tongue and groove + beams and two sided fireplace highlight this cozy, livable great room
Medium sized rural open plan living room in Minneapolis with white walls, light hardwood flooring, a two-sided fireplace, a concrete fireplace surround, a corner tv and brown floors.
Medium sized rural open plan living room in Minneapolis with white walls, light hardwood flooring, a two-sided fireplace, a concrete fireplace surround, a corner tv and brown floors.

Design ideas for an expansive bohemian open plan living room in Orange County with a music area, grey walls, light hardwood flooring, a standard fireplace, a concrete fireplace surround, no tv and a vaulted ceiling.

This is an example of an expansive classic open plan living room in Houston with white walls, light hardwood flooring, a standard fireplace, a concrete fireplace surround, a wall mounted tv, beige floors and feature lighting.

Photography by Paul Dyer
Inspiration for a medium sized modern formal and grey and cream open plan living room in San Francisco with a standard fireplace, a concrete fireplace surround and no tv.
Inspiration for a medium sized modern formal and grey and cream open plan living room in San Francisco with a standard fireplace, a concrete fireplace surround and no tv.
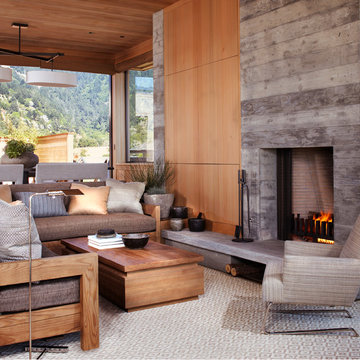
Inspiration for a small beach style open plan living room in San Francisco with a standard fireplace and a concrete fireplace surround.

Photographer: Jay Goodrich
This 2800 sf single-family home was completed in 2009. The clients desired an intimate, yet dynamic family residence that reflected the beauty of the site and the lifestyle of the San Juan Islands. The house was built to be both a place to gather for large dinners with friends and family as well as a cozy home for the couple when they are there alone.
The project is located on a stunning, but cripplingly-restricted site overlooking Griffin Bay on San Juan Island. The most practical area to build was exactly where three beautiful old growth trees had already chosen to live. A prior architect, in a prior design, had proposed chopping them down and building right in the middle of the site. From our perspective, the trees were an important essence of the site and respectfully had to be preserved. As a result we squeezed the programmatic requirements, kept the clients on a square foot restriction and pressed tight against property setbacks.
The delineate concept is a stone wall that sweeps from the parking to the entry, through the house and out the other side, terminating in a hook that nestles the master shower. This is the symbolic and functional shield between the public road and the private living spaces of the home owners. All the primary living spaces and the master suite are on the water side, the remaining rooms are tucked into the hill on the road side of the wall.
Off-setting the solid massing of the stone walls is a pavilion which grabs the views and the light to the south, east and west. Built in a position to be hammered by the winter storms the pavilion, while light and airy in appearance and feeling, is constructed of glass, steel, stout wood timbers and doors with a stone roof and a slate floor. The glass pavilion is anchored by two concrete panel chimneys; the windows are steel framed and the exterior skin is of powder coated steel sheathing.

This beautiful custom home built by Bowlin Built and designed by Boxwood Avenue in the Reno Tahoe area features creamy walls painted with Benjamin Moore's Swiss Coffee and white oak floating shelves with lovely details throughout! The cement fireplace and European oak flooring compliments the beautiful light fixtures and french Green front door!

Photography: Dustin Halleck,
Home Builder: Middlefork Development, LLC,
Architect: Burns + Beyerl Architects
Medium sized classic formal open plan living room in Chicago with grey walls, dark hardwood flooring, a standard fireplace, a concrete fireplace surround, no tv and brown floors.
Medium sized classic formal open plan living room in Chicago with grey walls, dark hardwood flooring, a standard fireplace, a concrete fireplace surround, no tv and brown floors.

Photo Credit: Aaron Leitz
This is an example of a modern open plan living room in Seattle with slate flooring, a standard fireplace, a home bar and a concrete fireplace surround.
This is an example of a modern open plan living room in Seattle with slate flooring, a standard fireplace, a home bar and a concrete fireplace surround.

Large fixed windows offer beautiful views.
Design ideas for a large contemporary open plan living room in Salt Lake City with white walls, light hardwood flooring, a ribbon fireplace, a concrete fireplace surround and no tv.
Design ideas for a large contemporary open plan living room in Salt Lake City with white walls, light hardwood flooring, a ribbon fireplace, a concrete fireplace surround and no tv.

Large contemporary open plan living room in Other with white walls, concrete flooring, a ribbon fireplace, a concrete fireplace surround, a wall mounted tv, grey floors and a wood ceiling.
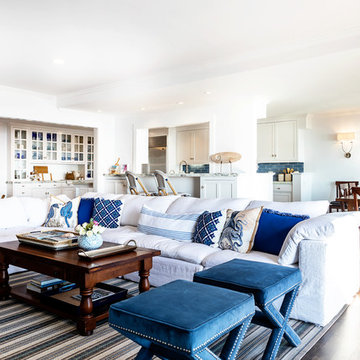
We made some small structural changes and then used coastal inspired decor to best complement the beautiful sea views this Laguna Beach home has to offer.
Project designed by Courtney Thomas Design in La Cañada. Serving Pasadena, Glendale, Monrovia, San Marino, Sierra Madre, South Pasadena, and Altadena.
For more about Courtney Thomas Design, click here: https://www.courtneythomasdesign.com/

Exclusive DAGR Design Media Wall design open concept with clean lines, horizontal fireplace, wood and stone add texture while lighting creates ambiance.

David O. Marlow
Design ideas for a large modern formal open plan living room in Denver with white walls, light hardwood flooring, a ribbon fireplace, a concrete fireplace surround, no tv and beige floors.
Design ideas for a large modern formal open plan living room in Denver with white walls, light hardwood flooring, a ribbon fireplace, a concrete fireplace surround, no tv and beige floors.
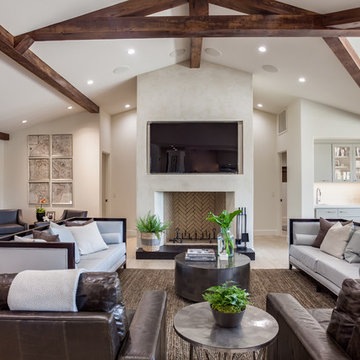
Spectacular hand hewn rustic beams call attention to the incredible architecture in this space. The fireplace wall, done in a skim concrete finish, creates the hallway wall behind. Generous seating and a wet bar just steps away invites visitors to make themselves at home.

This modern farmhouse located outside of Spokane, Washington, creates a prominent focal point among the landscape of rolling plains. The composition of the home is dominated by three steep gable rooflines linked together by a central spine. This unique design evokes a sense of expansion and contraction from one space to the next. Vertical cedar siding, poured concrete, and zinc gray metal elements clad the modern farmhouse, which, combined with a shop that has the aesthetic of a weathered barn, creates a sense of modernity that remains rooted to the surrounding environment.
The Glo double pane A5 Series windows and doors were selected for the project because of their sleek, modern aesthetic and advanced thermal technology over traditional aluminum windows. High performance spacers, low iron glass, larger continuous thermal breaks, and multiple air seals allows the A5 Series to deliver high performance values and cost effective durability while remaining a sophisticated and stylish design choice. Strategically placed operable windows paired with large expanses of fixed picture windows provide natural ventilation and a visual connection to the outdoors.
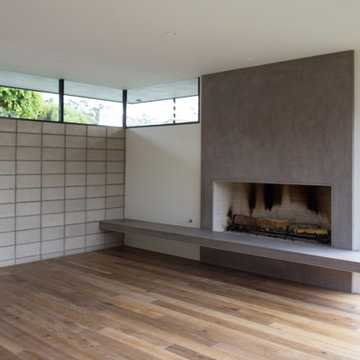
Design ideas for a medium sized midcentury formal open plan living room in Los Angeles with grey walls, medium hardwood flooring, a ribbon fireplace, a concrete fireplace surround and brown floors.

Martha O'Hara Interiors, Interior Design & Photo Styling | Meg Mulloy, Photography | Please Note: All “related,” “similar,” and “sponsored” products tagged or listed by Houzz are not actual products pictured. They have not been approved by Martha O’Hara Interiors nor any of the professionals credited. For info about our work: design@oharainteriors.com
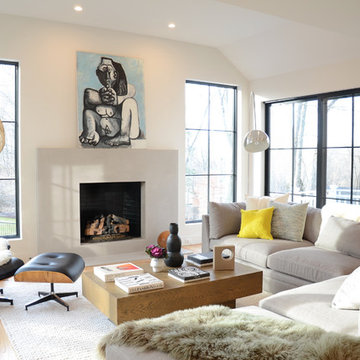
DENISE DAVIES
Photo of a large contemporary open plan living room in New York with grey walls, a standard fireplace, a concrete fireplace surround, light hardwood flooring and beige floors.
Photo of a large contemporary open plan living room in New York with grey walls, a standard fireplace, a concrete fireplace surround, light hardwood flooring and beige floors.
Open Plan Living Room with a Concrete Fireplace Surround Ideas and Designs
1