Open Plan Living Room with a Corner TV Ideas and Designs
Refine by:
Budget
Sort by:Popular Today
1 - 20 of 567 photos
Item 1 of 3

A coastal Scandinavian renovation project, combining a Victorian seaside cottage with Scandi design. We wanted to create a modern, open-plan living space but at the same time, preserve the traditional elements of the house that gave it it's character.
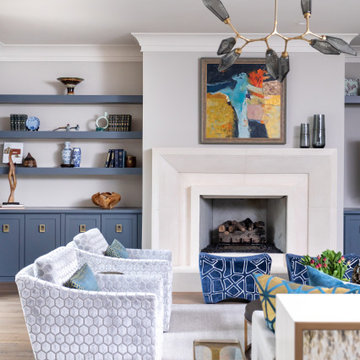
Elegant, transitional living space with stone fireplace and blue floating shelves flanking the fireplace. Modern chandelier, swivel chairs and ottomans.

Le coin salon est dans un angle mi-papier peint, mi-peinture blanche. Un miroir fenêtre pour le papier peint, qui vient rappeler les fenêtres en face et créer une illusion de vue, et pour le mur blanc des étagères en quinconce avec des herbiers qui ramènent encore la nature à l'intérieur. Souligné par cette suspension aérienne et filaire xxl qui englobe bien tout !

Douglas Fir tongue and groove + beams and two sided fireplace highlight this cozy, livable great room
Medium sized rural open plan living room in Minneapolis with white walls, light hardwood flooring, a two-sided fireplace, a concrete fireplace surround, a corner tv and brown floors.
Medium sized rural open plan living room in Minneapolis with white walls, light hardwood flooring, a two-sided fireplace, a concrete fireplace surround, a corner tv and brown floors.

Model Home Design by Hampton Redesign
Unique Exposure Photography
Design ideas for a medium sized traditional open plan living room in Dallas with beige walls, ceramic flooring, a corner fireplace, a brick fireplace surround and a corner tv.
Design ideas for a medium sized traditional open plan living room in Dallas with beige walls, ceramic flooring, a corner fireplace, a brick fireplace surround and a corner tv.

The existing great room got some major updates as well to ensure that the adjacent space was stylistically cohesive. The upgrades include new/reconfigured windows and trim, a dramatic fireplace makeover, new hardwood floors, and a flexible dining room area. Similar finishes were repeated here with brass sconces, a craftsman style fireplace mantle, and the same honed marble for the fireplace hearth and surround.

Living room furnishing and remodel
Inspiration for a small retro open plan living room in Los Angeles with white walls, medium hardwood flooring, a corner fireplace, a brick fireplace surround, a corner tv, brown floors and a timber clad ceiling.
Inspiration for a small retro open plan living room in Los Angeles with white walls, medium hardwood flooring, a corner fireplace, a brick fireplace surround, a corner tv, brown floors and a timber clad ceiling.
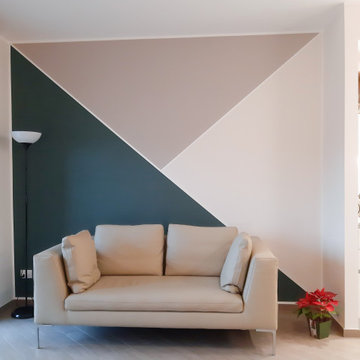
Design ideas for a medium sized contemporary open plan living room in Milan with multi-coloured walls, porcelain flooring, a corner tv and beige floors.

The beam above the fireplace has been stripped back along with the beams to lighten the area and help lift the the ceiling. With the help of a roof window this back area is now flooded with natural light.

A country club respite for our busy professional Bostonian clients. Our clients met in college and have been weekending at the Aquidneck Club every summer for the past 20+ years. The condos within the original clubhouse seldom come up for sale and gather a loyalist following. Our clients jumped at the chance to be a part of the club's history for the next generation. Much of the club’s exteriors reflect a quintessential New England shingle style architecture. The internals had succumbed to dated late 90s and early 2000s renovations of inexpensive materials void of craftsmanship. Our client’s aesthetic balances on the scales of hyper minimalism, clean surfaces, and void of visual clutter. Our palette of color, materiality & textures kept to this notion while generating movement through vintage lighting, comfortable upholstery, and Unique Forms of Art.
A Full-Scale Design, Renovation, and furnishings project.

Inspired by fantastic views, there was a strong emphasis on natural materials and lots of textures to create a hygge space.
Making full use of that awkward space under the stairs creating a bespoke made cabinet that could double as a home bar/drinks area
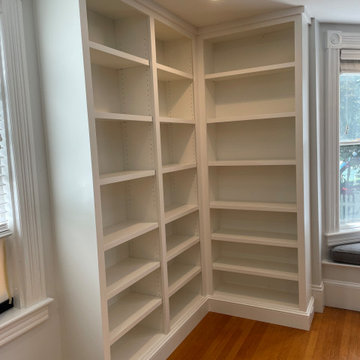
This is an example of a medium sized classic open plan living room in Boston with a reading nook, medium hardwood flooring and a corner tv.
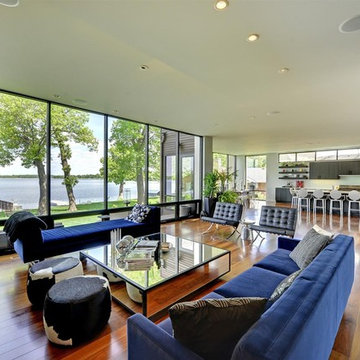
Inspiration for a contemporary open plan living room in Minneapolis with medium hardwood flooring, a corner tv and brown floors.
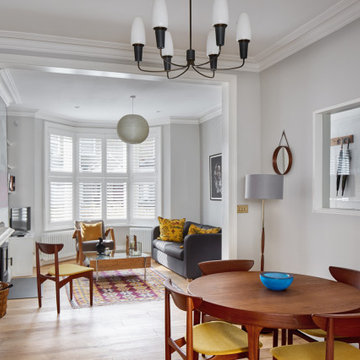
The refurbishment include on opening up and linking both the living room and the formal dining room to create a bigger room. An internal window was included on the dining room to allow for views to the corridor and adjacent stair, while at the same time allowing for natural light to circulate through the property.
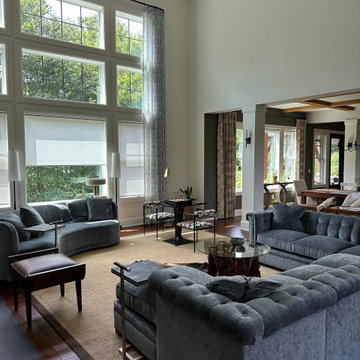
This is an example of a large traditional open plan living room in Columbus with white walls, medium hardwood flooring, a standard fireplace, a tiled fireplace surround and a corner tv.
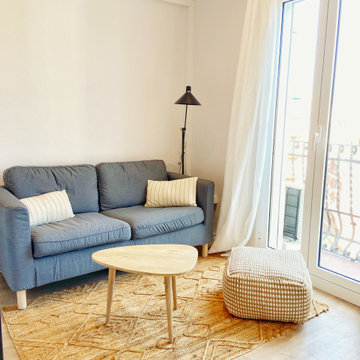
Salón de apartamento pequeño en Barcelona para piso en alquiler de temporada.
This is an example of a small scandinavian grey and white open plan living room in Barcelona with white walls, laminate floors, a corner tv and beige floors.
This is an example of a small scandinavian grey and white open plan living room in Barcelona with white walls, laminate floors, a corner tv and beige floors.
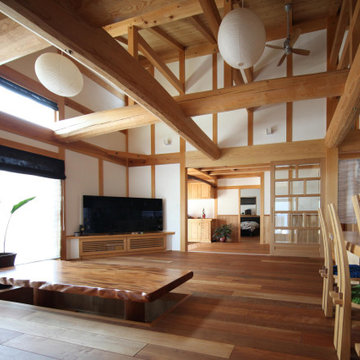
This is an example of a large world-inspired formal open plan living room with white walls, medium hardwood flooring, a corner tv, orange floors and a wood ceiling.

The existing great room got some major updates as well to ensure that the adjacent space was stylistically cohesive. The upgrades include new/reconfigured windows and trim, a dramatic fireplace makeover, new hardwood floors, and a flexible dining room area. Similar finishes were repeated here with brass sconces, a craftsman style fireplace mantle, and the same honed marble for the fireplace hearth and surround.

Living room furnishing and remodel
Small midcentury open plan living room in Los Angeles with white walls, medium hardwood flooring, a corner fireplace, a brick fireplace surround, a corner tv, brown floors and a timber clad ceiling.
Small midcentury open plan living room in Los Angeles with white walls, medium hardwood flooring, a corner fireplace, a brick fireplace surround, a corner tv, brown floors and a timber clad ceiling.

Design ideas for a small open plan living room in New Orleans with white walls, porcelain flooring, a corner tv, beige floors and wood walls.
Open Plan Living Room with a Corner TV Ideas and Designs
1