Open Plan Living Room with a Hanging Fireplace Ideas and Designs
Refine by:
Budget
Sort by:Popular Today
1 - 20 of 2,960 photos
Item 1 of 3

From the main living area the master bedroom wing is accessed via a library / sitting room, with feature fire place and antique sliding library ladder.

Photo of a large farmhouse open plan living room in Philadelphia with a music area, brown walls, light hardwood flooring, a hanging fireplace, no tv and exposed beams.

Over view of my NY apartment and my Love for New York & Glam
Photo of a small modern open plan living room in New York with black walls, medium hardwood flooring, a hanging fireplace and a wall mounted tv.
Photo of a small modern open plan living room in New York with black walls, medium hardwood flooring, a hanging fireplace and a wall mounted tv.

Inspiration for a small scandinavian open plan living room in Vancouver with white walls, vinyl flooring, a hanging fireplace, a timber clad chimney breast, a wall mounted tv and multi-coloured floors.

Photo of a large contemporary open plan living room in Other with red walls, porcelain flooring, a hanging fireplace, a metal fireplace surround, no tv, grey floors and brick walls.
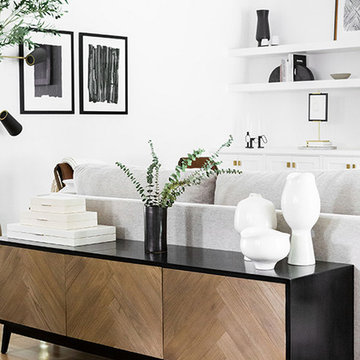
Inspiration for a large modern open plan living room in Dallas with white walls, light hardwood flooring, a hanging fireplace, a plastered fireplace surround, a wall mounted tv and brown floors.

Open concept living room with built-ins and wood burning fireplace. Walnut, teak and warm antiques create an inviting space with a bright airy feel. The grey blues, echo the waterfront lake property outside. Sisal rug helps anchor the space in a cohesive look.
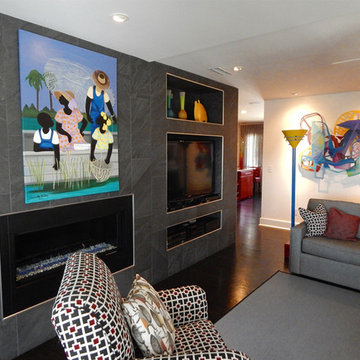
Photography by Chenita Kinloch
Medium sized contemporary open plan living room in Charleston with grey walls, dark hardwood flooring, a hanging fireplace, a tiled fireplace surround and a built-in media unit.
Medium sized contemporary open plan living room in Charleston with grey walls, dark hardwood flooring, a hanging fireplace, a tiled fireplace surround and a built-in media unit.

Moore Photography
This is an example of an expansive rustic formal open plan living room in Other with beige walls, medium hardwood flooring, a hanging fireplace, a stone fireplace surround, no tv and brown floors.
This is an example of an expansive rustic formal open plan living room in Other with beige walls, medium hardwood flooring, a hanging fireplace, a stone fireplace surround, no tv and brown floors.
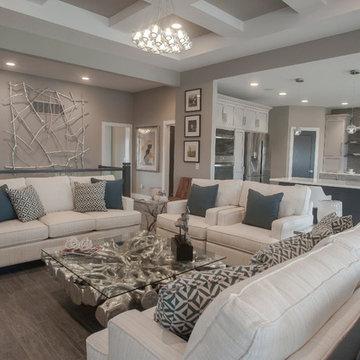
Inspiration for a large traditional open plan living room in Other with grey walls, porcelain flooring, a hanging fireplace, a built-in media unit and brown floors.

Design by The Sunset Team in Los Angeles, CA
This is an example of a large contemporary open plan living room in Los Angeles with white walls, light hardwood flooring, a hanging fireplace, a tiled fireplace surround and beige floors.
This is an example of a large contemporary open plan living room in Los Angeles with white walls, light hardwood flooring, a hanging fireplace, a tiled fireplace surround and beige floors.
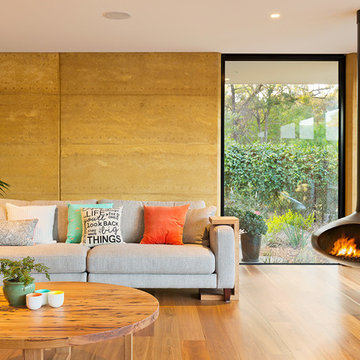
This is an example of a contemporary formal open plan living room feature wall in Melbourne with a hanging fireplace.
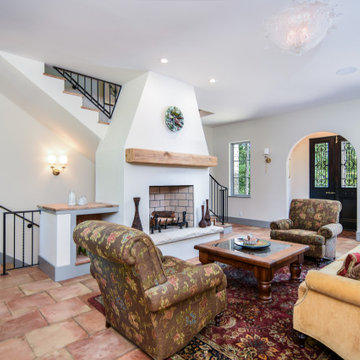
Windows flood the living room, dining room and kitchen with natural light. All of the custom blown glass chandeliers and wall sconces have been imported from Moreno, Italy to keep with the home's Italian pedigree. The fireplace can be used for burning real wood or gas logs.

Сергей Красюк
Medium sized contemporary open plan living room in Moscow with concrete flooring, a hanging fireplace, a metal fireplace surround, grey floors and grey walls.
Medium sized contemporary open plan living room in Moscow with concrete flooring, a hanging fireplace, a metal fireplace surround, grey floors and grey walls.
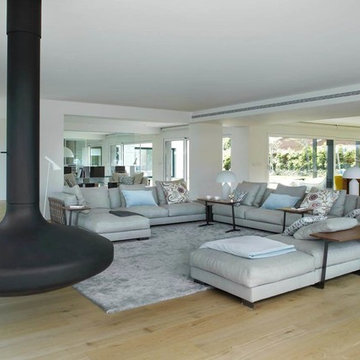
jordi miralles
Expansive contemporary formal open plan living room in Other with white walls, medium hardwood flooring, a hanging fireplace and no tv.
Expansive contemporary formal open plan living room in Other with white walls, medium hardwood flooring, a hanging fireplace and no tv.
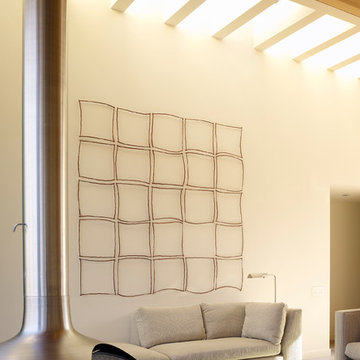
Located in Seadrift, a gated vacation community that originated in the 1950s at the tip of Stinson Beach
Photographer: Matthew Millman
Design ideas for a medium sized coastal open plan living room in San Francisco with beige walls, a hanging fireplace and a metal fireplace surround.
Design ideas for a medium sized coastal open plan living room in San Francisco with beige walls, a hanging fireplace and a metal fireplace surround.

A request we often receive is to have an open floor plan, and for good reason too! Many of us don't want to be cut off from all the fun that's happening in our entertaining spaces. Knocking out the wall in between the living room and kitchen creates a much better flow.

Design ideas for an expansive modern open plan living room in Houston with white walls, ceramic flooring, a hanging fireplace, a tiled fireplace surround, a wall mounted tv, white floors and wallpapered walls.
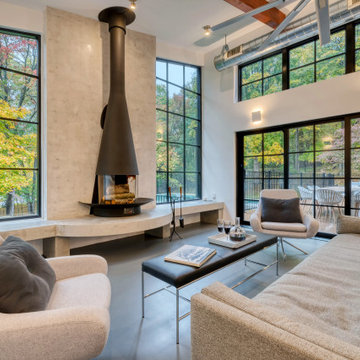
Design ideas for a medium sized modern open plan living room in New York with a hanging fireplace, a metal fireplace surround and no tv.

Our clients wanted to increase the size of their kitchen, which was small, in comparison to the overall size of the home. They wanted a more open livable space for the family to be able to hang out downstairs. They wanted to remove the walls downstairs in the front formal living and den making them a new large den/entering room. They also wanted to remove the powder and laundry room from the center of the kitchen, giving them more functional space in the kitchen that was completely opened up to their den. The addition was planned to be one story with a bedroom/game room (flex space), laundry room, bathroom (to serve as the on-suite to the bedroom and pool bath), and storage closet. They also wanted a larger sliding door leading out to the pool.
We demoed the entire kitchen, including the laundry room and powder bath that were in the center! The wall between the den and formal living was removed, completely opening up that space to the entry of the house. A small space was separated out from the main den area, creating a flex space for them to become a home office, sitting area, or reading nook. A beautiful fireplace was added, surrounded with slate ledger, flanked with built-in bookcases creating a focal point to the den. Behind this main open living area, is the addition. When the addition is not being utilized as a guest room, it serves as a game room for their two young boys. There is a large closet in there great for toys or additional storage. A full bath was added, which is connected to the bedroom, but also opens to the hallway so that it can be used for the pool bath.
The new laundry room is a dream come true! Not only does it have room for cabinets, but it also has space for a much-needed extra refrigerator. There is also a closet inside the laundry room for additional storage. This first-floor addition has greatly enhanced the functionality of this family’s daily lives. Previously, there was essentially only one small space for them to hang out downstairs, making it impossible for more than one conversation to be had. Now, the kids can be playing air hockey, video games, or roughhousing in the game room, while the adults can be enjoying TV in the den or cooking in the kitchen, without interruption! While living through a remodel might not be easy, the outcome definitely outweighs the struggles throughout the process.
Open Plan Living Room with a Hanging Fireplace Ideas and Designs
1