Open Plan Living Room with a Reading Nook Ideas and Designs
Refine by:
Budget
Sort by:Popular Today
1 - 20 of 15,563 photos

This is an example of a small farmhouse open plan living room curtain in Other with a reading nook, grey walls, slate flooring, a standard fireplace, a stone fireplace surround, a concealed tv and grey floors.
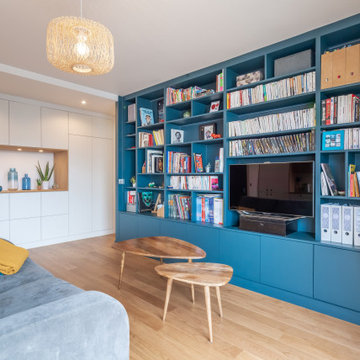
Design ideas for a medium sized contemporary open plan living room in Paris with a reading nook, white walls, light hardwood flooring, no fireplace, a freestanding tv and beige floors.

The formal living area in this Brooklyn brownstone once had an awful marble fireplace surround that didn't properly reflect the home's provenance. Sheetrock was peeled back to reveal the exposed brick chimney, we sourced a new mantel with dental molding from architectural salvage, and completed the surround with green marble tiles in an offset pattern. The chairs are Mid-Century Modern style and the love seat is custom-made in gray leather. Custom bookshelves and lower storage cabinets were also installed, overseen by antiqued-brass picture lights.
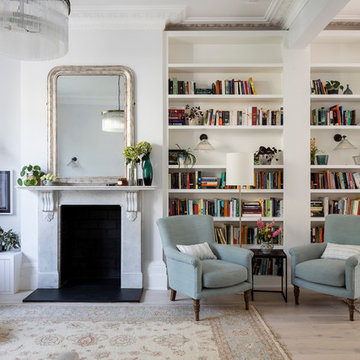
Chris Snook
Photo of a medium sized traditional open plan living room in London with grey walls, a reading nook, light hardwood flooring, beige floors, a standard fireplace and a stone fireplace surround.
Photo of a medium sized traditional open plan living room in London with grey walls, a reading nook, light hardwood flooring, beige floors, a standard fireplace and a stone fireplace surround.
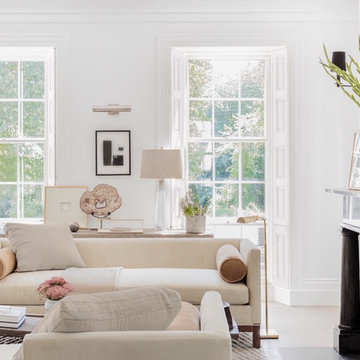
Governor's House Living Room by Lisa Tharp. 2019 Bulfinch Award - Interior Design. Photo by Michael J. Lee
Inspiration for a traditional open plan living room with a reading nook, white walls, light hardwood flooring, a standard fireplace, a stone fireplace surround, no tv and grey floors.
Inspiration for a traditional open plan living room with a reading nook, white walls, light hardwood flooring, a standard fireplace, a stone fireplace surround, no tv and grey floors.
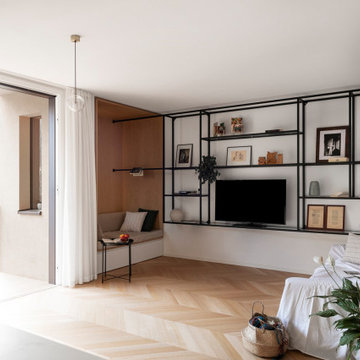
Living semplice e minimal, molto luminoso grazie alle ampie vetrate. Libreria sospesa a parete in metallo che corre lungo tutta la parete entrando nella nicchia in legno.
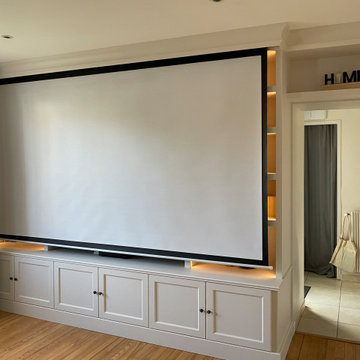
Photo of a medium sized midcentury open plan living room in Lyon with a reading nook, white walls, light hardwood flooring, no fireplace, a freestanding tv, brown floors and feature lighting.

This is a basement renovation transforms the space into a Library for a client's personal book collection . Space includes all LED lighting , cork floorings , Reading area (pictured) and fireplace nook .

Living to the kitchen to dining room view.
Design ideas for an expansive country open plan living room in Portland with a reading nook, white walls, vinyl flooring, a standard fireplace, a plastered fireplace surround, a freestanding tv, brown floors and exposed beams.
Design ideas for an expansive country open plan living room in Portland with a reading nook, white walls, vinyl flooring, a standard fireplace, a plastered fireplace surround, a freestanding tv, brown floors and exposed beams.

Medium sized rustic open plan living room feature wall in Saint Petersburg with a reading nook, white walls, porcelain flooring, a standard fireplace, a metal fireplace surround, no tv, black floors, exposed beams and tongue and groove walls.
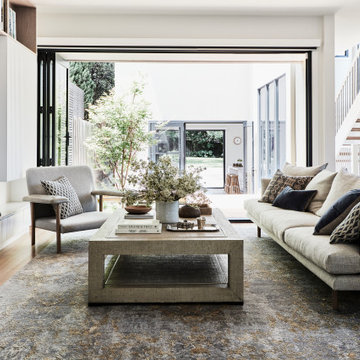
Family Living Room in Coogee Home
Large beach style open plan living room in Sydney with a reading nook, white walls, light hardwood flooring and a wall mounted tv.
Large beach style open plan living room in Sydney with a reading nook, white walls, light hardwood flooring and a wall mounted tv.
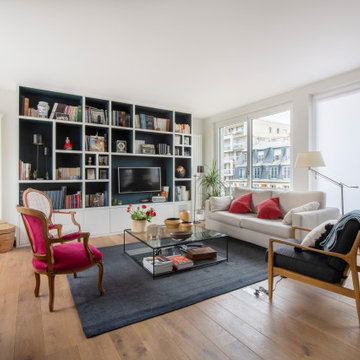
Dans ce grand appartement, l’accent a été mis sur des couleurs fortes qui donne du caractère à cet intérieur.
On retrouve un bleu nuit dans le salon avec la bibliothèque sur mesure ainsi que dans la chambre parentale. Cette couleur donne de la profondeur à la pièce ainsi qu’une ambiance intimiste. La couleur verte se décline dans la cuisine et dans l’entrée qui a été entièrement repensée pour être plus fonctionnelle. La verrière d’artiste au style industriel relie les deux espaces pour créer une continuité visuelle.
Enfin, on trouve une couleur plus forte, le rouge terracotta, dans l’espace servant à la fois de bureau et de buanderie. Elle donne du dynamisme à la pièce et inspire la créativité !
Un cocktail de couleurs tendance associé avec des matériaux de qualité, ça donne ça !
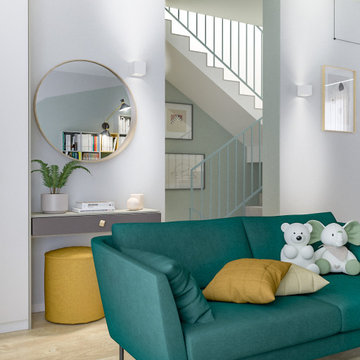
Liadesign
This is an example of a medium sized scandi open plan living room in Milan with a reading nook, multi-coloured walls, light hardwood flooring and a wall mounted tv.
This is an example of a medium sized scandi open plan living room in Milan with a reading nook, multi-coloured walls, light hardwood flooring and a wall mounted tv.

créer un dialogue entre intériorité et habitat.
Ici le choix des couleurs est en lien avec l'histoire du lieu: une colline couverte de vignes qui aurait servi de cadre aux Rêveries d’un promeneur solitaire de Jean-Jacques Rousseau. Je mets toujours un point d’honneur à m’inscrire dans l’histoire du lieu en travaillant avec des matériaux authentiques, quelles que soient la nature et la taille du projet, privilégiant ainsi la convivialité et l’esthétisme.

Modern beach townhouse living room with custom bookcase wall unit and curated art & accessories
Design ideas for an expansive contemporary open plan living room in Miami with a reading nook, white walls, no tv, light hardwood flooring and beige floors.
Design ideas for an expansive contemporary open plan living room in Miami with a reading nook, white walls, no tv, light hardwood flooring and beige floors.

The clients for this project approached SALA ‘to create a house that we will be excited to come home to’. Having lived in their house for over 20 years, they chose to stay connected to their neighborhood, and accomplish their goals by extensively remodeling their existing split-entry home.
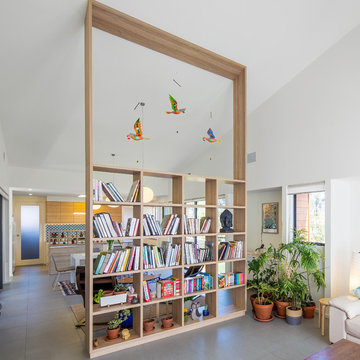
The bookcase serves as a room divider and functional place to display art, plants and of course books.
Medium sized contemporary open plan living room in Canberra - Queanbeyan with a reading nook, grey floors and white walls.
Medium sized contemporary open plan living room in Canberra - Queanbeyan with a reading nook, grey floors and white walls.
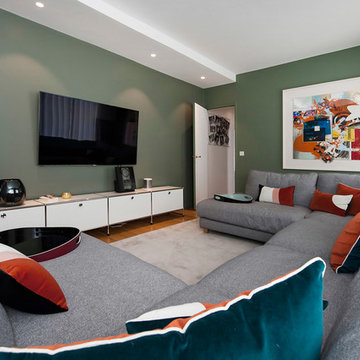
Suite à une nouvelle acquisition cette ancien duplex a été transformé en triplex. Un étage pièce de vie, un étage pour les enfants pré ado et un étage pour les parents. Nous avons travaillé les volumes, la clarté, un look à la fois chaleureux et épuré
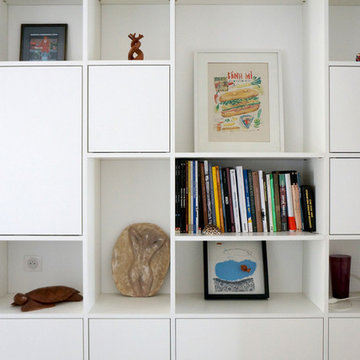
Jonathan Letoublon
This is an example of a medium sized contemporary open plan living room in Nantes with a reading nook, light hardwood flooring and a freestanding tv.
This is an example of a medium sized contemporary open plan living room in Nantes with a reading nook, light hardwood flooring and a freestanding tv.
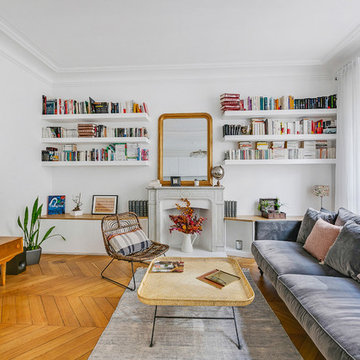
immophotos.fr
Large scandi open plan living room in Paris with a reading nook, white walls, a standard fireplace, a stone fireplace surround, a freestanding tv, medium hardwood flooring and brown floors.
Large scandi open plan living room in Paris with a reading nook, white walls, a standard fireplace, a stone fireplace surround, a freestanding tv, medium hardwood flooring and brown floors.
Open Plan Living Room with a Reading Nook Ideas and Designs
1