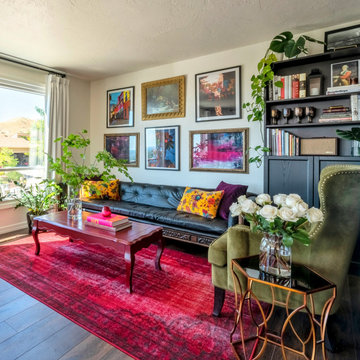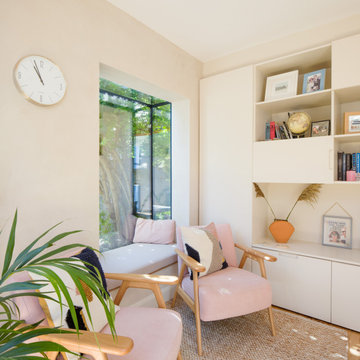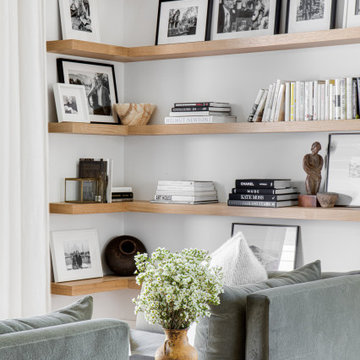Open Plan Living Room with a Reading Nook Ideas and Designs
Refine by:
Budget
Sort by:Popular Today
1 - 20 of 15,587 photos
Item 1 of 3

This is an example of a small farmhouse open plan living room curtain in Other with a reading nook, grey walls, slate flooring, a standard fireplace, a stone fireplace surround, a concealed tv and grey floors.

New painted timber French windows and shutters, at one end of the living room, open onto a roof terrace situated atop the rear extension. This overlooks and provides access to the rear garden.
Photographer: Nick Smith

Medium sized eclectic open plan living room in Dallas with a reading nook, green walls, medium hardwood flooring, a standard fireplace, brown floors, a stone fireplace surround and no tv.

Photography by Stacy Bass. www.stacybassphotography.com
Design ideas for a medium sized nautical open plan living room in New York with grey walls, a standard fireplace, a wall mounted tv, a reading nook, medium hardwood flooring, a concrete fireplace surround and brown floors.
Design ideas for a medium sized nautical open plan living room in New York with grey walls, a standard fireplace, a wall mounted tv, a reading nook, medium hardwood flooring, a concrete fireplace surround and brown floors.

Tom Powel Imaging
Inspiration for a medium sized urban open plan living room in New York with brick flooring, a standard fireplace, a brick fireplace surround, a reading nook, red walls, no tv and red floors.
Inspiration for a medium sized urban open plan living room in New York with brick flooring, a standard fireplace, a brick fireplace surround, a reading nook, red walls, no tv and red floors.

Soggiorno con carta da parati prospettica e specchiata divisa da un pilastro centrale. Per esaltarne la grafica e dare ancora più profondità al soggetto abbiamo incorniciato le due pareti partendo dallo spessore del pilastro centrale ed utilizzando un coloro scuro. Color block sulla parete attrezzata e divano della stessa tinta.
Foto Simone Marulli

A Traditional home gets a makeover. This homeowner wanted to bring in her love of the mountains in her home. She also wanted her built-ins to express a sense of grandiose and a place to store her collection of books. So we decided to create a floor to ceiling custom bookshelves and brought in the mountain feel through the green painted cabinets and an original print of a bison from her favorite artist.

A new take on Japandi living. Distinct architectural elements found in European architecture from Spain and France, mixed with layout decisions of eastern philosophies, grounded in a warm minimalist color scheme, with lots of natural elements and textures. The room has been cleverly divided into different zones, for reading, gathering, relaxing by the fireplace, or playing the family’s heirloom baby grand piano.

Our Cheshire based Client’s came to us for an inviting yet industrial look and feel with a focus on cool tones. We helped to introduce this through our Interior Design and Styling knowledge.
They had felt previously that they had purchased pieces that they weren’t exactly what they were looking for once they had arrived. Finding themselves making expensive mistakes and replacing items over time. They wanted to nail the process first time around on their Victorian Property which they had recently moved to.
During our extensive discovery and design process, we took the time to get to know our Clients taste’s and what they were looking to achieve. After showing them some initial timeless ideas, they were really pleased with the initial proposal. We introduced our Client’s desired look and feel, whilst really considering pieces that really started to make the house feel like home which are also based on their interests.
The handover to our Client was a great success and was really well received. They have requested us to help out with another space within their home as a total surprise, we are really honoured and looking forward to starting!

A luxe home office that is beautiful enough to be the first room you see when walking in this home, but functional enough to be a true working office.

A country cottage large open plan living room was given a modern makeover with a mid century twist. Now a relaxed and stylish space for the owners.
Large retro open plan living room in Other with a reading nook, beige walls, carpet, a wood burning stove, a brick fireplace surround, no tv and beige floors.
Large retro open plan living room in Other with a reading nook, beige walls, carpet, a wood burning stove, a brick fireplace surround, no tv and beige floors.

Inspiration for a medium sized modern open plan living room in Paris with a reading nook, white walls, light hardwood flooring, no fireplace, a stone fireplace surround, no tv and brown floors.

Photo of a medium sized modern open plan living room feature wall in Cardiff with a reading nook, white walls, limestone flooring, a wood burning stove, beige floors, exposed beams and panelled walls.

North-facing highlight bring sun into the space, while the fireplace with the Venetian render creates a beautiful setting
Contemporary open plan living room in Melbourne with a reading nook, light hardwood flooring, a standard fireplace and beige floors.
Contemporary open plan living room in Melbourne with a reading nook, light hardwood flooring, a standard fireplace and beige floors.

Thrifty, maximalist library corner with rich colors
Photo of a mediterranean open plan living room in Boise with a reading nook and no tv.
Photo of a mediterranean open plan living room in Boise with a reading nook and no tv.

A summer house built around salvaged barn beams.
Not far from the beach, the secluded site faces south to the ocean and views.
The large main barn room embraces the main living spaces, including the kitchen. The barn room is anchored on the north with a stone fireplace and on the south with a large bay window. The wing to the east organizes the entry hall and sleeping rooms.

Liadesign
Inspiration for a small retro open plan living room in Milan with a reading nook, multi-coloured walls, marble flooring, a freestanding tv and red floors.
Inspiration for a small retro open plan living room in Milan with a reading nook, multi-coloured walls, marble flooring, a freestanding tv and red floors.

The design has created a light and modern kitchen and living space at the back of the building, transforming the ground floor from dark and uninviting into a sleek, bright and open planned.
The oriel window also creates a unique window seat from which to watch the garden from.

This is an example of a large scandi open plan living room in San Diego with a reading nook, white walls, light hardwood flooring and beige floors.

A sleek, modern design, combined with the comfortable atmosphere in this Gainesville living room, will make it a favorite place to spend downtime in this home. The modern Eclipse Cabinetry by Shiloh pairs with floating shelves, offering storage and space to display special items. The LED linear fireplace serves as a centerpiece, while maintaining the clean lines of the modern design. The fireplace is framed by Emser Surface wall tile in linear white, adding to the sleek appearance of the room. Large windows allow ample natural light, making this an ideal space to recharge and relax.
Open Plan Living Room with a Reading Nook Ideas and Designs
1