Open Plan Living Room with a Wallpapered Ceiling Ideas and Designs
Refine by:
Budget
Sort by:Popular Today
1 - 20 of 2,460 photos

DK、廊下より一段下がったピットリビング。赤ちゃんや猫が汚しても部分的に取り外して洗えるタイルカーペットを採用。子供がが小さいうちはあえて大きな家具は置かずみんなでゴロゴロ。
Inspiration for a medium sized scandi open plan living room in Other with white walls, carpet, a freestanding tv, green floors, a wallpapered ceiling and wallpapered walls.
Inspiration for a medium sized scandi open plan living room in Other with white walls, carpet, a freestanding tv, green floors, a wallpapered ceiling and wallpapered walls.
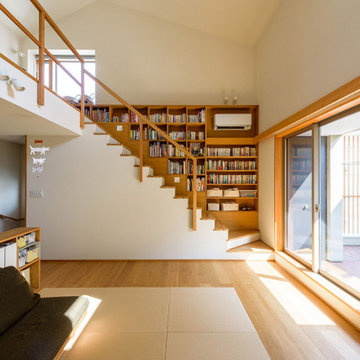
リビングの前はレンガ敷きのバルコニー。洗濯物を干したり遊んだりと多用途に使える広さがあります。
Open plan living room in Other with white walls, tatami flooring, a wallpapered ceiling and wallpapered walls.
Open plan living room in Other with white walls, tatami flooring, a wallpapered ceiling and wallpapered walls.

Design ideas for a small rustic open plan living room in Other with a music area, grey walls, light hardwood flooring, no fireplace, a wall mounted tv, white floors, a wallpapered ceiling and wallpapered walls.
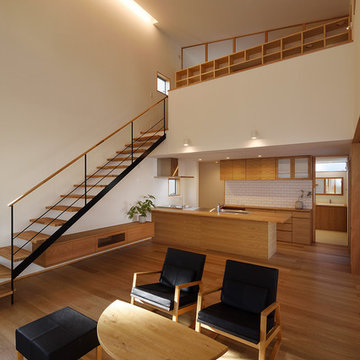
リビング横にはディテールにこだわりシャープに仕上げたオリジナルの鉄骨階段を設置。
線の細さが空間に溶け込んでいます。
スケルトン階段とすることで空間に圧迫感を与えないだけでなく、階段下部分も有効活用でき、空間をより広く使用することができます。
Design ideas for a large scandi open plan living room in Other with white walls, brown floors, medium hardwood flooring, no fireplace, a freestanding tv, a wallpapered ceiling and wallpapered walls.
Design ideas for a large scandi open plan living room in Other with white walls, brown floors, medium hardwood flooring, no fireplace, a freestanding tv, a wallpapered ceiling and wallpapered walls.
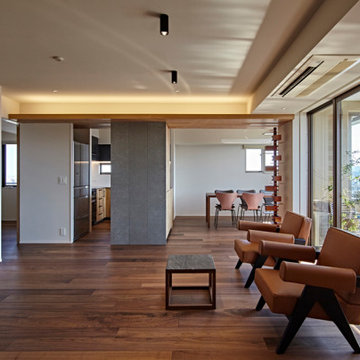
Photo of a medium sized contemporary formal open plan living room in Tokyo with white walls, dark hardwood flooring, no fireplace, a wall mounted tv, brown floors, a wallpapered ceiling and wallpapered walls.

ダイニングから続くリビング空間はお客様の希望で段下がりの和室に。天井高を抑え上階はスキップフロアに。
This is an example of a small open plan living room in Other with white walls, tatami flooring, no fireplace, a freestanding tv, beige floors, a wallpapered ceiling and wallpapered walls.
This is an example of a small open plan living room in Other with white walls, tatami flooring, no fireplace, a freestanding tv, beige floors, a wallpapered ceiling and wallpapered walls.

Design ideas for a small scandinavian grey and white open plan living room in Other with no fireplace, a wall mounted tv, brown floors, a wallpapered ceiling, a home bar, grey walls and painted wood flooring.
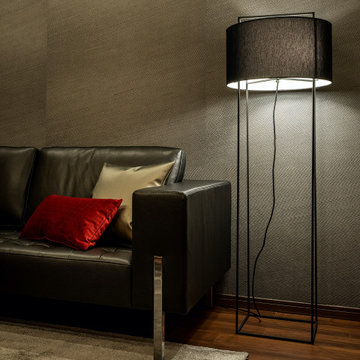
This is an example of a small modern open plan living room in Tokyo with grey walls, dark hardwood flooring, no fireplace, no tv, a wallpapered ceiling and wallpapered walls.
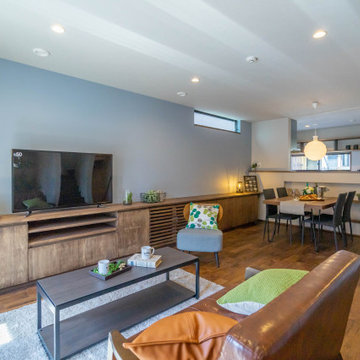
壁一面には腰高の造作家具を設置。
Scandinavian open plan living room in Other with grey walls, medium hardwood flooring, a freestanding tv, brown floors, a wallpapered ceiling and wallpapered walls.
Scandinavian open plan living room in Other with grey walls, medium hardwood flooring, a freestanding tv, brown floors, a wallpapered ceiling and wallpapered walls.

リビングルームから室内が見渡せます。
Inspiration for a large contemporary formal open plan living room in Other with white walls, medium hardwood flooring, a freestanding tv, brown floors, a wallpapered ceiling and wallpapered walls.
Inspiration for a large contemporary formal open plan living room in Other with white walls, medium hardwood flooring, a freestanding tv, brown floors, a wallpapered ceiling and wallpapered walls.
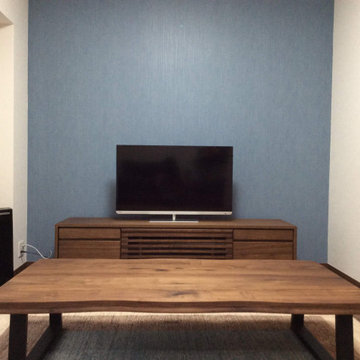
リビング空間のデザイン施工。
フローリング張替え(Panasonic 遮音フローリング)、クロス張替え、コンセント・スイッチパネル交換。
Photo of a medium sized modern open plan living room in Other with a reading nook, blue walls, plywood flooring, a freestanding tv, brown floors, a wallpapered ceiling and wallpapered walls.
Photo of a medium sized modern open plan living room in Other with a reading nook, blue walls, plywood flooring, a freestanding tv, brown floors, a wallpapered ceiling and wallpapered walls.

リビングは全面ガラス扉、大開口サッシと
どこからでも光がたくさん注ぎ込みます。
This is an example of an expansive modern formal open plan living room in Other with white walls, marble flooring, a standard fireplace, a plastered fireplace surround, white floors, a wallpapered ceiling and wallpapered walls.
This is an example of an expansive modern formal open plan living room in Other with white walls, marble flooring, a standard fireplace, a plastered fireplace surround, white floors, a wallpapered ceiling and wallpapered walls.

This is an example of a medium sized contemporary grey and white open plan living room in Other with a home bar, grey walls, vinyl flooring, no fireplace, a wall mounted tv, beige floors, a wallpapered ceiling and panelled walls.

Design ideas for a large contemporary open plan living room feature wall in Nagoya with a home bar, medium hardwood flooring, a wood burning stove, a plastered fireplace surround, a wall mounted tv, brown floors, a wallpapered ceiling, wallpapered walls and grey walls.
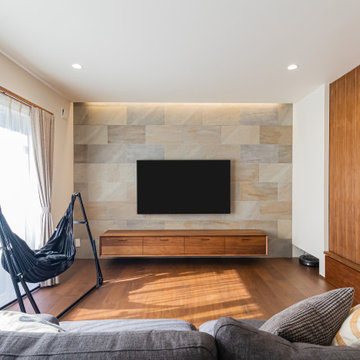
床、造作のTVボード、間仕切り建具をウォールナットで統一。
TVの後ろの壁は大判タイルを貼ってアクセントに。SE構法を活かし大開口の窓から沢山の光を取り込み暖かく明るい空間に。
天井を折り上げ間接照明にすることで、柔らかい雰囲気に。
リビングと繋がる和室は畳を腰かけぐらいの高さにあげ、床下収納を設けている。
TV横の壁下にはルンバの基地。あったらいいな、と思う細かい配慮がされたリビング空間。

Modern living room with dual facing sofa...Enjoy a book in front of a fireplace or watch your favorite movie and feel like you have two "special places" in one room. Perfect also for entertaining.

大家族が一家団欒できるリビングとなりました。
Expansive open plan living room in Other with brown walls, light hardwood flooring, a wall mounted tv, brown floors, a wallpapered ceiling and wallpapered walls.
Expansive open plan living room in Other with brown walls, light hardwood flooring, a wall mounted tv, brown floors, a wallpapered ceiling and wallpapered walls.
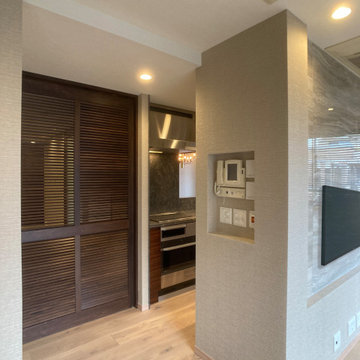
リビング入口に、インターホンやスイッチ類をニッチスペースをつくってまとめています。
This is an example of a modern open plan living room with beige walls, plywood flooring, no fireplace, a wall mounted tv, beige floors, a wallpapered ceiling and wallpapered walls.
This is an example of a modern open plan living room with beige walls, plywood flooring, no fireplace, a wall mounted tv, beige floors, a wallpapered ceiling and wallpapered walls.
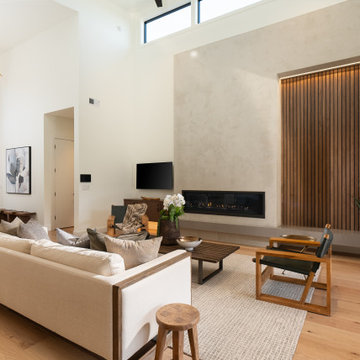
72" Xtrordiniar gas fireplace with modern plaster face and quartz floating hearth. Black walnut vertical detail with back lit LED lighting. 16' wide LaCantina bi-fold door system opening to a large covered patio accentuating the indoor/outdoor experience
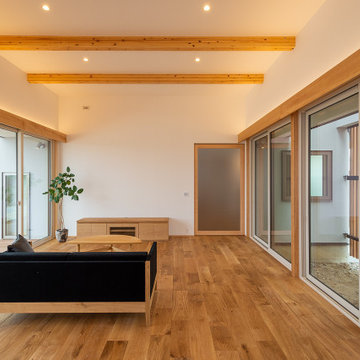
リビングの天井はSE構法の構造梁を「現し」として使用し意匠的にかっこよく仕上げました。
天井を高く設定し南側と北側の両方に大きな開口を設けることでSE構法のメリットを最大限活かした明るく開放的な空間となりました。
Design ideas for a large open plan living room in Other with white walls, medium hardwood flooring, no fireplace, a freestanding tv, brown floors, a wallpapered ceiling and wallpapered walls.
Design ideas for a large open plan living room in Other with white walls, medium hardwood flooring, no fireplace, a freestanding tv, brown floors, a wallpapered ceiling and wallpapered walls.
Open Plan Living Room with a Wallpapered Ceiling Ideas and Designs
1