Open Plan Living Room with No Fireplace Ideas and Designs
Refine by:
Budget
Sort by:Popular Today
1 - 20 of 51,071 photos
Item 1 of 3

Medium sized classic grey and teal open plan living room in Phoenix with blue walls, a wall mounted tv, brown floors, dark hardwood flooring, no fireplace and panelled walls.
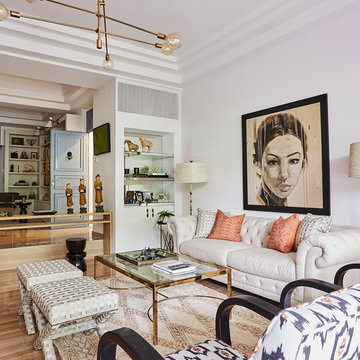
Inspiration for a contemporary open plan living room in Singapore with white walls, light hardwood flooring, no fireplace and no tv.

Large classic open plan living room in Denver with beige walls, light hardwood flooring, no fireplace, a wall mounted tv and beige floors.

Modern Farmhouse with elegant and luxury touches.
Large classic formal open plan living room in Los Angeles with black walls, a built-in media unit, light hardwood flooring, no fireplace and beige floors.
Large classic formal open plan living room in Los Angeles with black walls, a built-in media unit, light hardwood flooring, no fireplace and beige floors.

Nathalie Priem
Photo of a contemporary open plan living room in London with white walls, light hardwood flooring, no fireplace, a wall mounted tv, beige floors and feature lighting.
Photo of a contemporary open plan living room in London with white walls, light hardwood flooring, no fireplace, a wall mounted tv, beige floors and feature lighting.

Contemporary formal open plan living room in Austin with white walls, concrete flooring, no fireplace, no tv, grey floors and a vaulted ceiling.

Design ideas for a large contemporary open plan living room in Chicago with beige walls, porcelain flooring, no fireplace, no tv and beige floors.
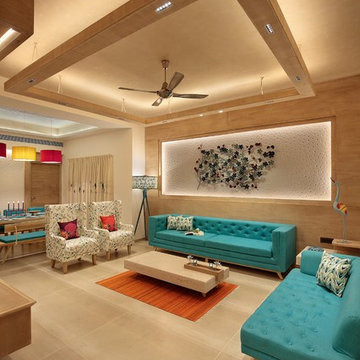
Contemporary open plan living room in Ahmedabad with white walls, no fireplace, no tv, beige floors and feature lighting.

Chad Mellon Photography and Lisa Mallory Interior Design, Family room addition
Inspiration for a medium sized retro formal open plan living room in Nashville with white walls, no fireplace, no tv and white floors.
Inspiration for a medium sized retro formal open plan living room in Nashville with white walls, no fireplace, no tv and white floors.

Inspiration for a medium sized contemporary open plan living room in Miami with a music area, white walls, no tv, marble flooring, no fireplace and beige floors.
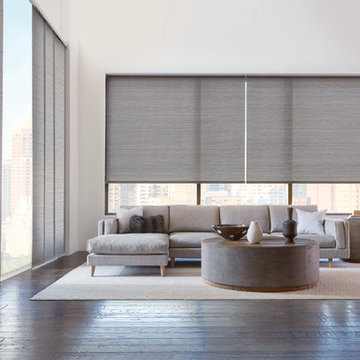
Photo of a large contemporary formal open plan living room in New York with white walls, dark hardwood flooring, no tv, no fireplace and brown floors.
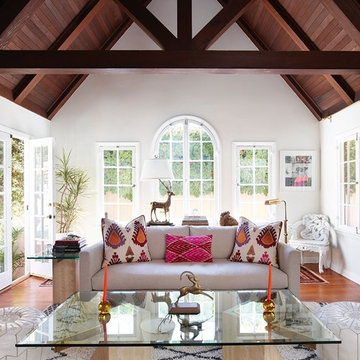
Designed By: Gillian Lefkowitz
Photo by:Brandon McGanty
Inspiration for a classic formal open plan living room in Los Angeles with white walls, medium hardwood flooring, no fireplace and feature lighting.
Inspiration for a classic formal open plan living room in Los Angeles with white walls, medium hardwood flooring, no fireplace and feature lighting.

This project, an extensive remodel and addition to an existing modern residence high above Silicon Valley, was inspired by dominant images and textures from the site: boulders, bark, and leaves. We created a two-story addition clad in traditional Japanese Shou Sugi Ban burnt wood siding that anchors home and site. Natural textures also prevail in the cosmetic remodeling of all the living spaces. The new volume adjacent to an expanded kitchen contains a family room and staircase to an upper guest suite.
The original home was a joint venture between Min | Day as Design Architect and Burks Toma Architects as Architect of Record and was substantially completed in 1999. In 2005, Min | Day added the swimming pool and related outdoor spaces. Schwartz and Architecture (SaA) began work on the addition and substantial remodel of the interior in 2009, completed in 2015.
Photo by Matthew Millman
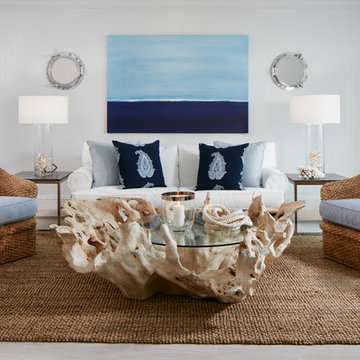
Inspiration for a large beach style formal open plan living room in Miami with white walls, porcelain flooring, no fireplace, no tv, brown floors and feature lighting.

Allison Cartwright, Photographer
RRS Design + Build is a Austin based general contractor specializing in high end remodels and custom home builds. As a leader in contemporary, modern and mid century modern design, we are the clear choice for a superior product and experience. We would love the opportunity to serve you on your next project endeavor. Put our award winning team to work for you today!

Medium sized contemporary formal open plan living room in Boston with grey walls, carpet, no fireplace, no tv and brown floors.
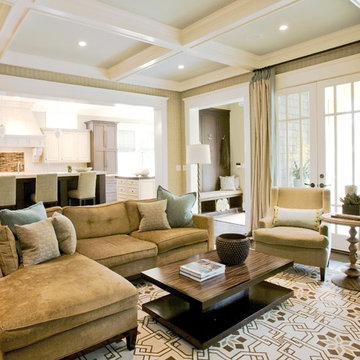
Large traditional formal open plan living room in Atlanta with beige walls, medium hardwood flooring, no fireplace, no tv and feature lighting.

architecture - Beinfield Architecture
In this project, the beans are reclaimed and the ceiling is new wood with a grey stain. The beautiful scones were custom designed for the project. You can contact Surface Techniques in Milford CT who manufactured them. Our wall color Benjamin Moore White Dove.

Photo of a medium sized contemporary grey and white open plan living room feature wall in Other with a home bar, beige walls, laminate floors, no fireplace, a wall mounted tv, brown floors, a wallpapered ceiling and wallpapered walls.

二室に仕切られていたリビングとキッチンダイニングを改修によって一室にまとめたLDK。空間ボリュームのバランスを検討しながら天井高さや素材を決定しました。一体の空間でありながらも、それぞれの空間を緩やかに仕切っています。
Photo of a large scandi open plan living room in Other with white walls, medium hardwood flooring, no fireplace, a freestanding tv, brown floors, a wood ceiling and wallpapered walls.
Photo of a large scandi open plan living room in Other with white walls, medium hardwood flooring, no fireplace, a freestanding tv, brown floors, a wood ceiling and wallpapered walls.
Open Plan Living Room with No Fireplace Ideas and Designs
1